20421 Aberdeen, Bend, OR 97702
Local realty services provided by:Better Homes and Gardens Real Estate Equinox
Listed by:sam james delay
Office:varsity real estate
MLS#:220206848
Source:OR_SOMLS
Price summary
- Price:$749,000
- Price per sq. ft.:$269.33
About this home
Loaded with designer touches and sought after floor plan features, this exceptional home is located in Stonehaven in Bend's thriving SE section. With four bedrooms, including two primary suites, an office and a bonus room, this home offers incredible flexibility. Graced with classic architectural and design elements including plentiful built-ins, leaded accent windows, wood bannister and crisp white accent paint, this home also features updated quartz counters, tile backsplash and tile fireplace surround. On the upper level, in addition to the second primary suite and two additional bedrooms, you'll find a large bonus room with a convenient wet bar and a dedicated office space with work counter and abundant storage. The fully fenced backyard includes a soothing water feature and an expansive patio with a large covered section, perfect for outdoor meals and summer gatherings. Stonehaven is a quiet, established neighborhood with easy access to nearby golf courses, schools and parks.
Contact an agent
Home facts
- Year built:2006
- Listing ID #:220206848
- Added:46 day(s) ago
- Updated:October 08, 2025 at 07:58 AM
Rooms and interior
- Bedrooms:4
- Total bathrooms:4
- Full bathrooms:3
- Half bathrooms:1
- Living area:2,781 sq. ft.
Heating and cooling
- Cooling:Central Air
- Heating:Forced Air, Natural Gas, Radiant
Structure and exterior
- Roof:Composition
- Year built:2006
- Building area:2,781 sq. ft.
- Lot area:0.14 Acres
Utilities
- Water:Public
- Sewer:Public Sewer
Finances and disclosures
- Price:$749,000
- Price per sq. ft.:$269.33
- Tax amount:$4,831 (2024)
New listings near 20421 Aberdeen
- New
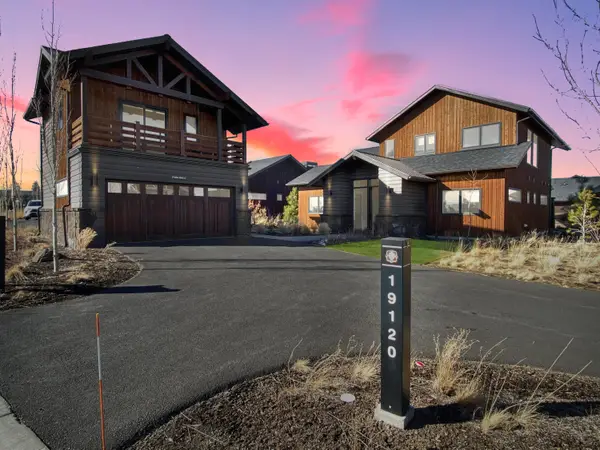 $1,475,000Active5 beds 6 baths2,544 sq. ft.
$1,475,000Active5 beds 6 baths2,544 sq. ft.19120 Gateway, Bend, OR 97702
MLS# 220210308Listed by: ENGEL & VOELKERS BEND - New
 $328,950Active2 beds 1 baths1,068 sq. ft.
$328,950Active2 beds 1 baths1,068 sq. ft.17375 Scaup, Bend, OR 97707
MLS# 220210296Listed by: CENTURY 21 NORTH HOMES REALTY - Open Sun, 12 to 2pmNew
 $550,000Active2 beds 2 baths1,176 sq. ft.
$550,000Active2 beds 2 baths1,176 sq. ft.60061 Navajo, Bend, OR 97702
MLS# 220210278Listed by: AVENUE NORTHWEST REALTY INC - New
 $479,900Active3 beds 2 baths1,120 sq. ft.
$479,900Active3 beds 2 baths1,120 sq. ft.1473 NE Mable, Bend, OR 97701
MLS# 220210266Listed by: COLDWELL BANKER BAIN - New
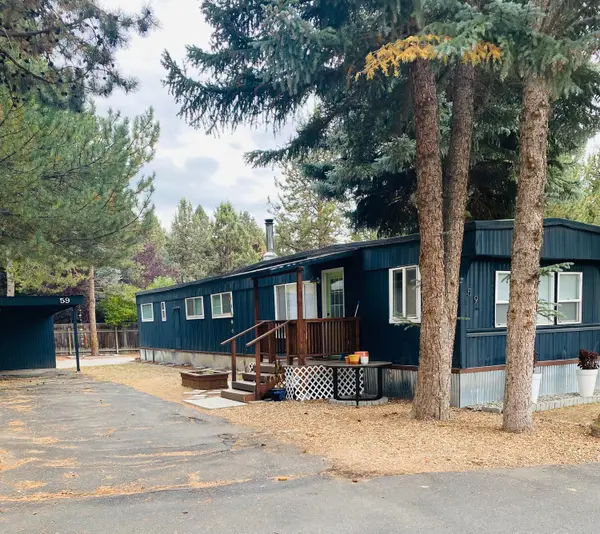 $69,900Active3 beds 1 baths924 sq. ft.
$69,900Active3 beds 1 baths924 sq. ft.61445 SE 27th, Bend, OR 97702
MLS# 220210260Listed by: JOHN L SCOTT BEND - New
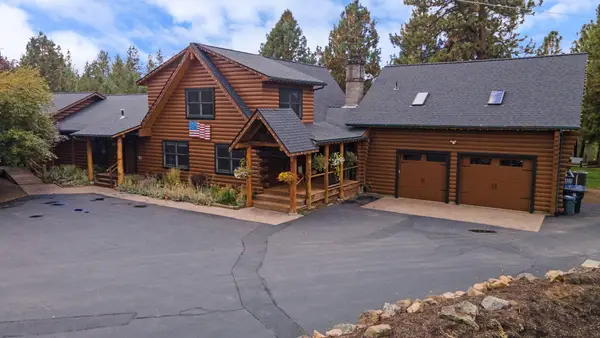 $2,495,000Active6 beds 4 baths4,025 sq. ft.
$2,495,000Active6 beds 4 baths4,025 sq. ft.19434 River Woods, Bend, OR 97702
MLS# 220210251Listed by: COLDWELL BANKER BAIN - New
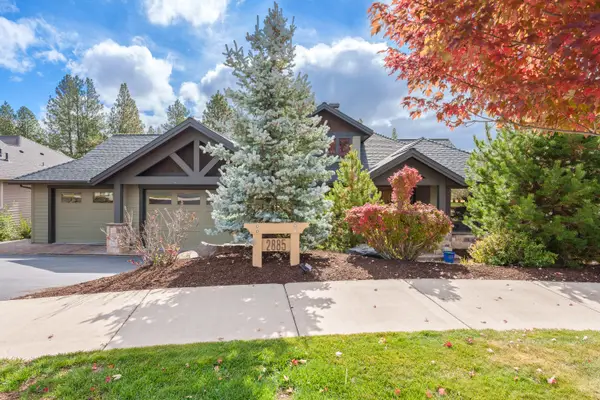 $1,925,000Active4 beds 4 baths4,188 sq. ft.
$1,925,000Active4 beds 4 baths4,188 sq. ft.2885 NW Perlette, Bend, OR 97703
MLS# 220210255Listed by: HARCOURTS THE GARNER GROUP REAL ESTATE - New
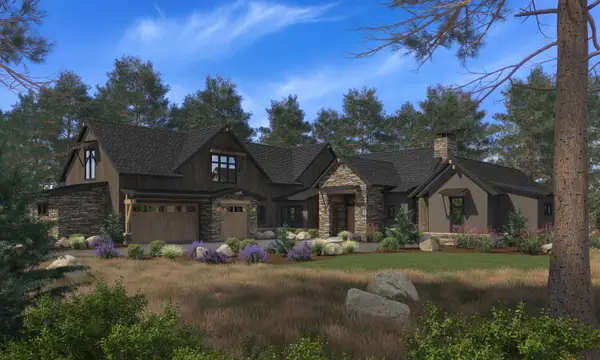 $3,175,000Active5 beds 6 baths5,045 sq. ft.
$3,175,000Active5 beds 6 baths5,045 sq. ft.17759 Cottontail, Bend, OR 97707
MLS# 220210245Listed by: CASCADE HASSON SIR - New
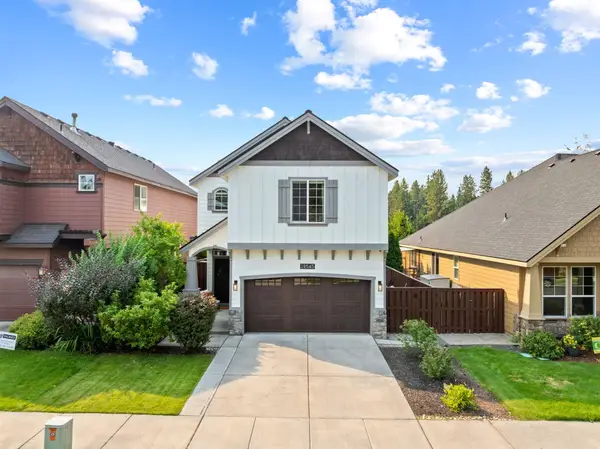 $678,500Active3 beds 3 baths1,863 sq. ft.
$678,500Active3 beds 3 baths1,863 sq. ft.19545 Salmonberry, Bend, OR 97702
MLS# 220210249Listed by: THE AGENCY BEND - New
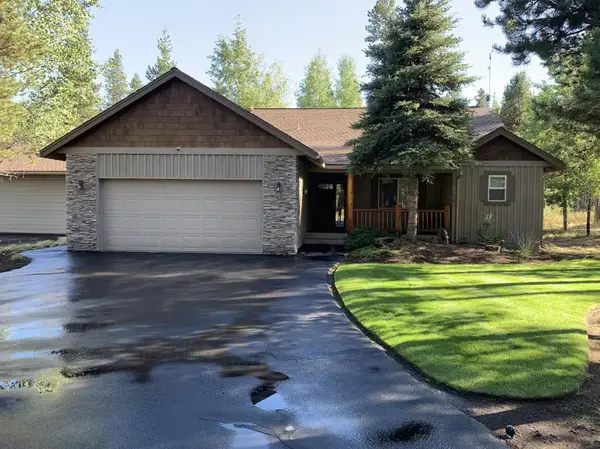 $700,000Active3 beds 2 baths1,545 sq. ft.
$700,000Active3 beds 2 baths1,545 sq. ft.17295 Azusa, Bend, OR 97707
MLS# 220210241Listed by: CENTURY 21 NORTH HOMES REALTY
