2044 NE Cradle Mountain, Bend, OR 97701
Local realty services provided by:Better Homes and Gardens Real Estate Equinox
2044 NE Cradle Mountain,Bend, OR 97701
$839,900
- 4 Beds
- 3 Baths
- 2,899 sq. ft.
- Single family
- Active
Listed by: mary a. stratton dahlke
Office: stellar realty northwest
MLS#:220204880
Source:OR_SOMLS
Price summary
- Price:$839,900
- Price per sq. ft.:$289.72
About this home
Welcome to one of Bend's best kept secrets. Nestled in and amongst quiet and established neighborhoods, you will find this beautiful 4 bedroom, 3 full bath family home. Hardwood floors throughout Once inside you will immediately notice a generous entry hall with slate tile and vaulted ceilings. On the right through glass french doors is a great flex space with potential for a formal living area, dining room, or office/library. Head on into the open concept great room, with a gas fireplace, wet bar and a large wall of big windows. Entertainment is easy with an open concept kitchen with stainless steel appliances and a dining room. On the main floor you will find one of four bedrooms with access to the patio in addition to a full bath and laundry room. Upstairs is a bonus room and or additional Primary bedroom and 2 additional bedrooms with lots of natural light. There is a full bath that is accessible from the bonus room or the upstairs walk. Private mature, tree line, fenced back yard
Contact an agent
Home facts
- Year built:2005
- Listing ID #:220204880
- Added:174 day(s) ago
- Updated:December 20, 2025 at 01:53 AM
Rooms and interior
- Bedrooms:4
- Total bathrooms:3
- Full bathrooms:3
- Living area:2,899 sq. ft.
Heating and cooling
- Cooling:Heat Pump
- Heating:Forced Air, Natural Gas
Structure and exterior
- Roof:Composition
- Year built:2005
- Building area:2,899 sq. ft.
- Lot area:0.17 Acres
Utilities
- Water:Public
- Sewer:Public Sewer
Finances and disclosures
- Price:$839,900
- Price per sq. ft.:$289.72
- Tax amount:$5,334 (2024)
New listings near 2044 NE Cradle Mountain
- New
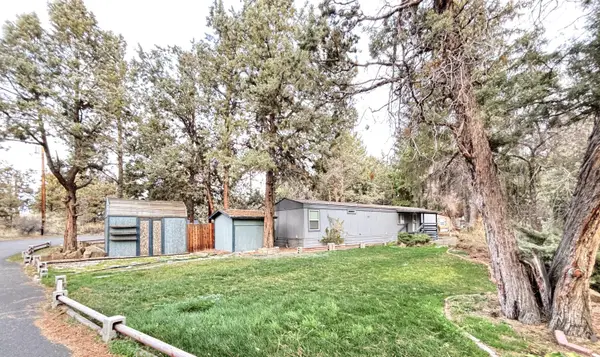 $89,000Active2 beds 2 baths938 sq. ft.
$89,000Active2 beds 2 baths938 sq. ft.64100 N Hwy 97, Bend, OR 97701
MLS# 220213041Listed by: RE/MAX KEY PROPERTIES - New
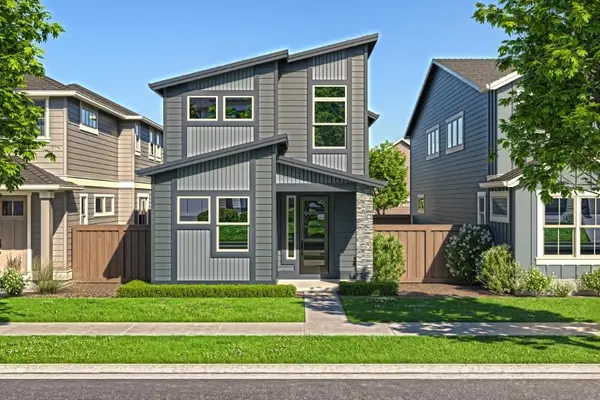 $645,690Active3 beds 3 baths1,979 sq. ft.
$645,690Active3 beds 3 baths1,979 sq. ft.60848 SE Epic, Bend, OR 97702
MLS# 220213083Listed by: PAHLISCH REAL ESTATE, INC. - New
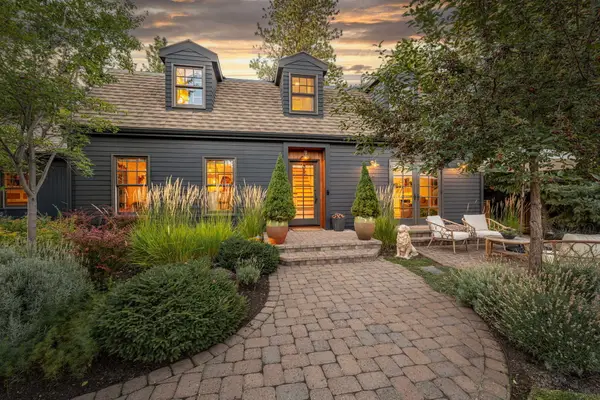 $2,999,000Active4 beds 4 baths3,761 sq. ft.
$2,999,000Active4 beds 4 baths3,761 sq. ft.2256 NW Eastes, Bend, OR 97703
MLS# 220213084Listed by: CASCADE HASSON SIR - New
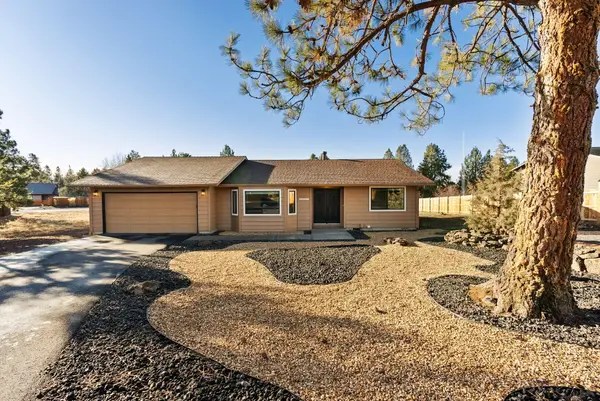 $659,000Active3 beds 2 baths1,546 sq. ft.
$659,000Active3 beds 2 baths1,546 sq. ft.20985 Via Bonita, Bend, OR 97702
MLS# 220213064Listed by: SUNNY IN BEND 1% REALTY - Open Sat, 1 to 3pmNew
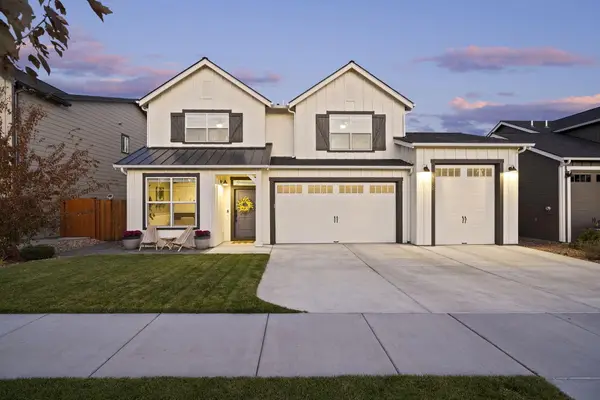 $875,000Active4 beds 3 baths2,520 sq. ft.
$875,000Active4 beds 3 baths2,520 sq. ft.61394 Coachman, Bend, OR 97702
MLS# 220213071Listed by: STELLAR REALTY NORTHWEST - New
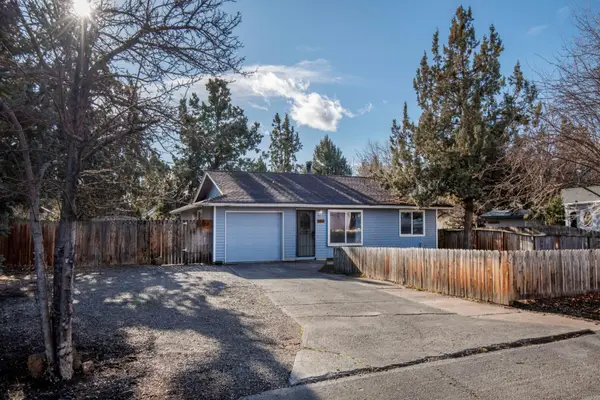 $447,900Active3 beds 2 baths1,180 sq. ft.
$447,900Active3 beds 2 baths1,180 sq. ft.1917 NE Monterey, Bend, OR 97701
MLS# 220213072Listed by: CASCADE HASSON SIR - New
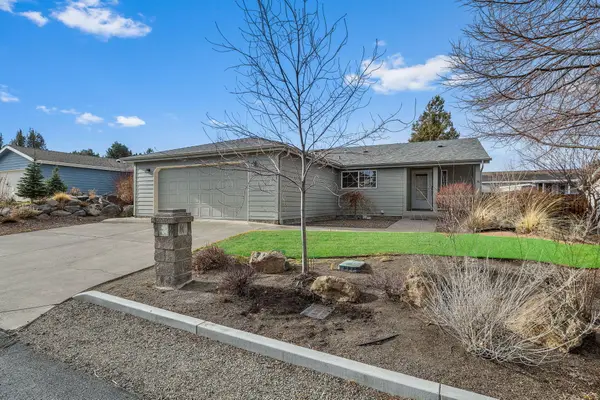 $475,000Active3 beds 2 baths1,651 sq. ft.
$475,000Active3 beds 2 baths1,651 sq. ft.2325 NE Wintergreen, Bend, OR 97701
MLS# 220213073Listed by: COLDWELL BANKER BAIN - New
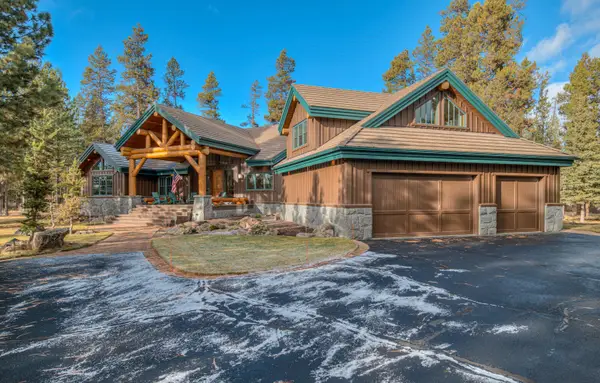 $2,395,000Active4 beds 4 baths3,369 sq. ft.
$2,395,000Active4 beds 4 baths3,369 sq. ft.56770 Nest Pine, Bend, OR 97707
MLS# 220213074Listed by: CENTURY 21 NORTH HOMES REALTY - New
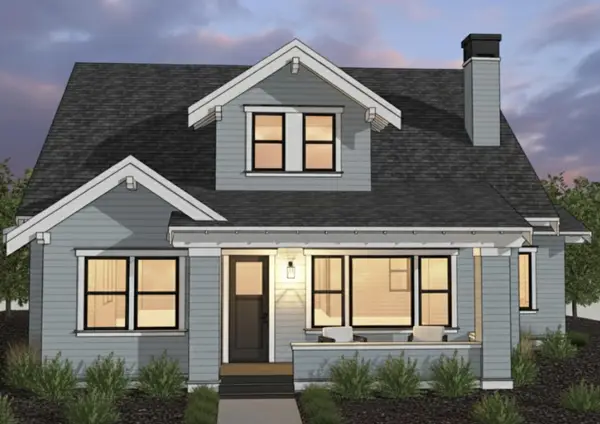 $1,869,000Active4 beds 3 baths2,968 sq. ft.
$1,869,000Active4 beds 3 baths2,968 sq. ft.3329 NW Leavitt, Bend, OR 97703
MLS# 220212155Listed by: CASCADE HASSON SIR - New
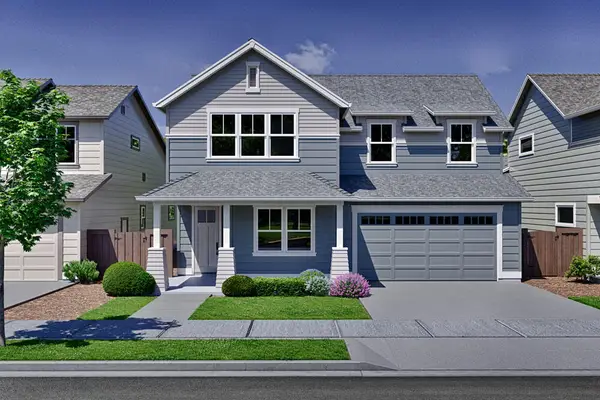 $963,805Active6 beds 3 baths2,855 sq. ft.
$963,805Active6 beds 3 baths2,855 sq. ft.60847 SE Epic, Bend, OR 97702
MLS# 220213037Listed by: PAHLISCH REAL ESTATE, INC.
