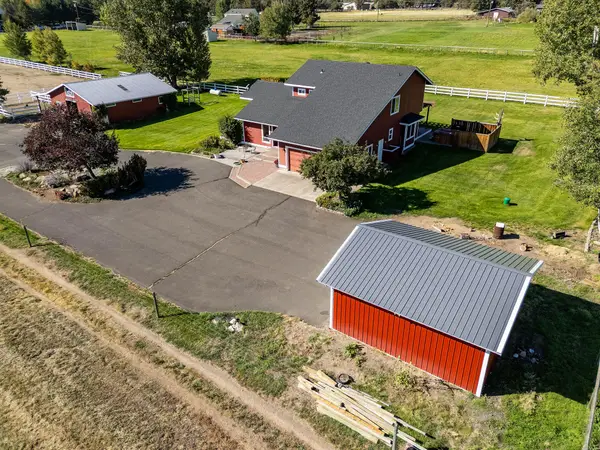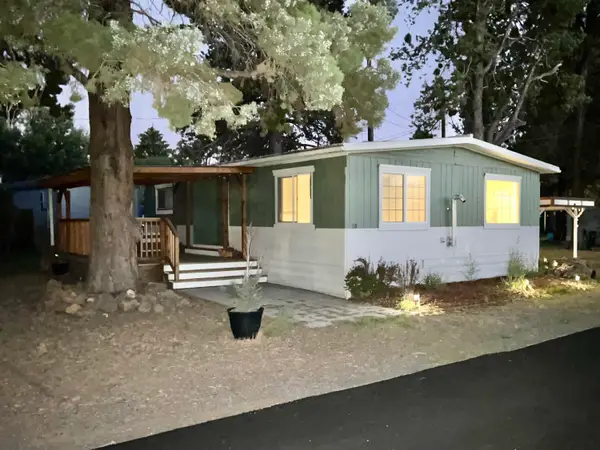2049 NW Trenton, Bend, OR 97703
Local realty services provided by:Better Homes and Gardens Real Estate Equinox
2049 NW Trenton,Bend, OR 97703
$1,525,000
- 4 Beds
- 5 Baths
- 2,995 sq. ft.
- Single family
- Pending
Listed by:betsey leever little
Office:cascade hasson sir
MLS#:220201689
Source:OR_SOMLS
Price summary
- Price:$1,525,000
- Price per sq. ft.:$509.18
About this home
Views, Views, Views! Perched in Bend's coveted West Hills neighborhood, this exceptional home offers sweeping Cascade Mountain views, glowing sunsets & ever-changing skies. Enjoy southern exposure & a nearly flat, oversized driveway perfect for RV parking or extra vehicles. Inside, vaulted ceilings and an open layout create a warm, airy feel. The light-filled kitchen anchors the main level and flows into spacious living and dining areas. The luxurious primary suite features a large tiled walk-in shower + generous closet. Additional 2 bedrooms & 4 beautifully updated bathrooms offer comfort & flexibility. A fully finished guest quarters provide private space for extended stays or income potential. Outdoors, enjoy upper and lower Trex decks, hot tub, and fire pit under the stars. Extras include paid-off solar panels, raised garden beds, detached 832SF garage/shop w/ unfinished space above offering room to grow. A rare West Hills gem blending privacy, function & the best of Bend living!
Contact an agent
Home facts
- Year built:1988
- Listing ID #:220201689
- Added:127 day(s) ago
- Updated:September 26, 2025 at 07:31 AM
Rooms and interior
- Bedrooms:4
- Total bathrooms:5
- Full bathrooms:4
- Half bathrooms:1
- Living area:2,995 sq. ft.
Heating and cooling
- Cooling:Central Air
- Heating:Forced Air, Hot Water, Natural Gas, Radiant, Solar
Structure and exterior
- Roof:Composition
- Year built:1988
- Building area:2,995 sq. ft.
- Lot area:0.35 Acres
Utilities
- Water:Public
- Sewer:Public Sewer
Finances and disclosures
- Price:$1,525,000
- Price per sq. ft.:$509.18
- Tax amount:$6,836 (2024)
New listings near 2049 NW Trenton
- New
 $1,925,000Active5 beds 3 baths3,528 sq. ft.
$1,925,000Active5 beds 3 baths3,528 sq. ft.61685 Tam Mcarthur, Bend, OR 97702
MLS# 220209749Listed by: BERKSHIRE HATHAWAY HOMESERVICE - New
 $95,000Active38.22 Acres
$95,000Active38.22 AcresFox Butte, Bend, OR 97701
MLS# 220209791Listed by: AGRIHOME REALTY, LLC - New
 $1,400,000Active3 beds 4 baths2,416 sq. ft.
$1,400,000Active3 beds 4 baths2,416 sq. ft.65010 Gerking Market, Bend, OR 97703
MLS# 220209787Listed by: RCI REAL ESTATE SERVICES, LLC - New
 $95,000Active2 beds 1 baths960 sq. ft.
$95,000Active2 beds 1 baths960 sq. ft.61280 Parrell, Bend, OR 97702
MLS# 220209788Listed by: JOHN L SCOTT BEND - New
 $710,000Active-- beds -- baths2,392 sq. ft.
$710,000Active-- beds -- baths2,392 sq. ft.1102 NE Kayak, Bend, OR 97701
MLS# 220209780Listed by: REGER HOMES, LLC - New
 $519,990Active3 beds 3 baths1,705 sq. ft.
$519,990Active3 beds 3 baths1,705 sq. ft.21430 Livingston, Bend, OR 97701
MLS# 220209786Listed by: NEW HOME STAR OREGON, LLC - Open Sat, 11am to 1:30pmNew
 $475,000Active3 beds 2 baths1,016 sq. ft.
$475,000Active3 beds 2 baths1,016 sq. ft.63399 NE Majestic, Bend, OR 97701
MLS# 220209751Listed by: RE/MAX KEY PROPERTIES - Open Sun, 1 to 3pmNew
 $700,000Active2 beds 1 baths1,094 sq. ft.
$700,000Active2 beds 1 baths1,094 sq. ft.464 NE Irving, Bend, OR 97701
MLS# 220209707Listed by: WINDERMERE REALTY TRUST - Open Sat, 11am to 1pmNew
 $530,000Active3 beds 2 baths1,494 sq. ft.
$530,000Active3 beds 2 baths1,494 sq. ft.20575 Scarlet Sage, Bend, OR 97702
MLS# 220209747Listed by: RE/MAX KEY PROPERTIES - Open Sat, 11am to 1pmNew
 $2,595,000Active3 beds 3 baths3,040 sq. ft.
$2,595,000Active3 beds 3 baths3,040 sq. ft.1975 NW Harriman, Bend, OR 97703
MLS# 220209736Listed by: RE/MAX KEY PROPERTIES
