21305 SE Wilderness, Bend, OR 97702
Local realty services provided by:Better Homes and Gardens Real Estate Equinox
21305 SE Wilderness,Bend, OR 97702
$469,995
- 3 Beds
- 3 Baths
- 1,295 sq. ft.
- Single family
- Active
Listed by: heather rebecca quirke, jennifer l. koenig
Office: d.r. horton, inc.-portland
MLS#:220212302
Source:OR_SOMLS
Price summary
- Price:$469,995
- Price per sq. ft.:$362.93
About this home
Welcome to the Aspen, a 1,295 square foot townhome floor plan at Stevens Ranch by D.R. Horton in Bend. This two-story home includes 3 bedrooms, 2.5 bathrooms, and an attached 2-car garage. Upon entering, you'll find a spacious great room with laminate flooring. The kitchen features a peninsula layout, complemented by durable solid surface countertops, soft-close cabinets, and stainless-steel appliances. Upstairs, cozy carpeting extends throughout the hallway and bedrooms. The second level also includes a linen closet, tech niche, and a laundry room with extra storage space. The primary suite features a closet, a private bathroom with a walk-in shower, and a vanity with a solid surface countertop. Two additional bedrooms offer generous closet space. Call for details. Sales office hours: 9:30 a.m. - 4:30 p.m. Wednesday - Sunday. Photos are representative of plan, features/specs may vary!
Contact an agent
Home facts
- Year built:2025
- Listing ID #:220212302
- Added:58 day(s) ago
- Updated:January 20, 2026 at 08:59 PM
Rooms and interior
- Bedrooms:3
- Total bathrooms:3
- Full bathrooms:2
- Half bathrooms:1
- Living area:1,295 sq. ft.
Heating and cooling
- Heating:Natural Gas
Structure and exterior
- Roof:Composition
- Year built:2025
- Building area:1,295 sq. ft.
- Lot area:0.07 Acres
Utilities
- Water:Public
- Sewer:Public Sewer
Finances and disclosures
- Price:$469,995
- Price per sq. ft.:$362.93
New listings near 21305 SE Wilderness
- New
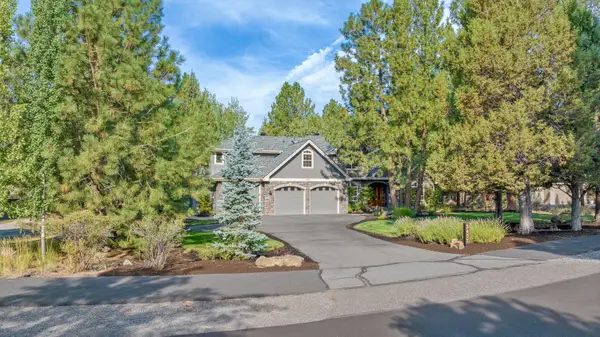 $1,550,000Active4 beds 3 baths3,427 sq. ft.
$1,550,000Active4 beds 3 baths3,427 sq. ft.3437 NW Braid, Bend, OR 97703
MLS# 220214009Listed by: COLDWELL BANKER BAIN - New
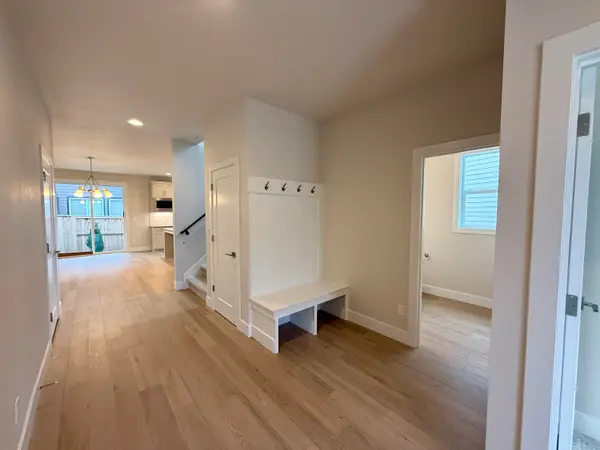 $789,900Active3 beds 3 baths2,640 sq. ft.
$789,900Active3 beds 3 baths2,640 sq. ft.21836 SE Stromboli, Bend, OR 97702
MLS# 220213954Listed by: STELLAR REALTY NORTHWEST - Open Tue, 10am to 4pmNew
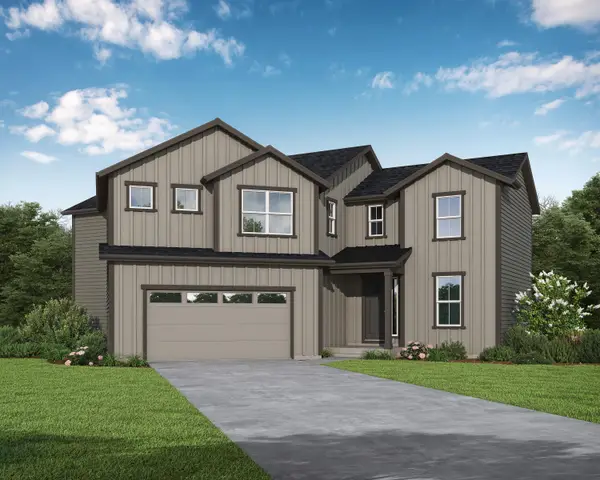 $899,900Active5 beds 3 baths3,232 sq. ft.
$899,900Active5 beds 3 baths3,232 sq. ft.61437 SE Daybreak, Bend, OR 97702
MLS# 220213962Listed by: STELLAR REALTY NORTHWEST 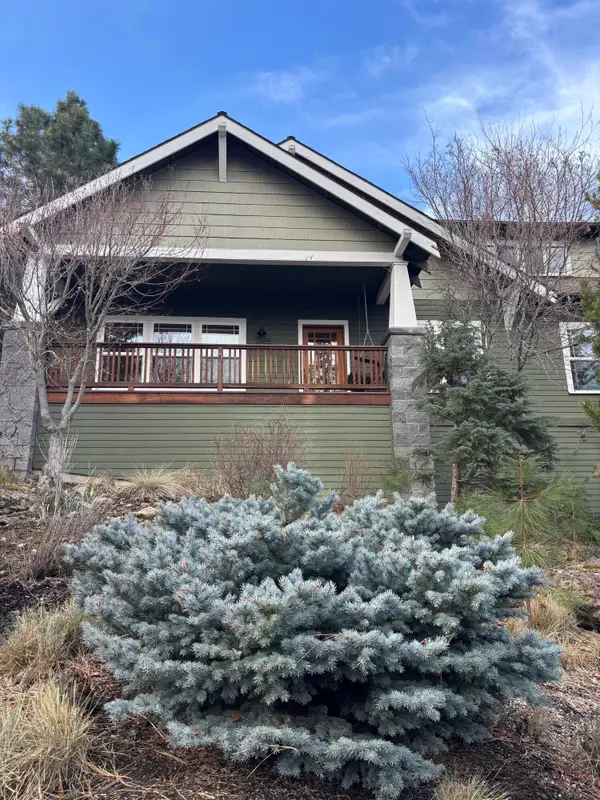 $949,000Pending3 beds 3 baths2,059 sq. ft.
$949,000Pending3 beds 3 baths2,059 sq. ft.1665 NW Albany, Bend, OR 97703
MLS# 220213682Listed by: COWGIRL PROPERTIES- New
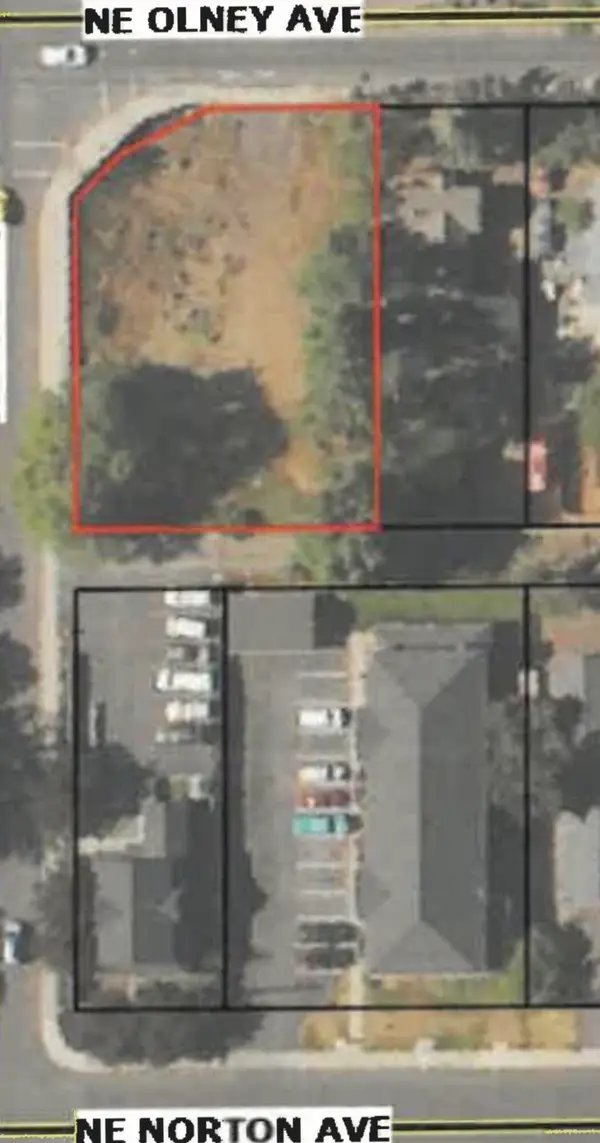 $750,000Active0.32 Acres
$750,000Active0.32 Acres1440 NE 4th, Bend, OR 97701
MLS# 220213869Listed by: STELLAR REALTY NORTHWEST - New
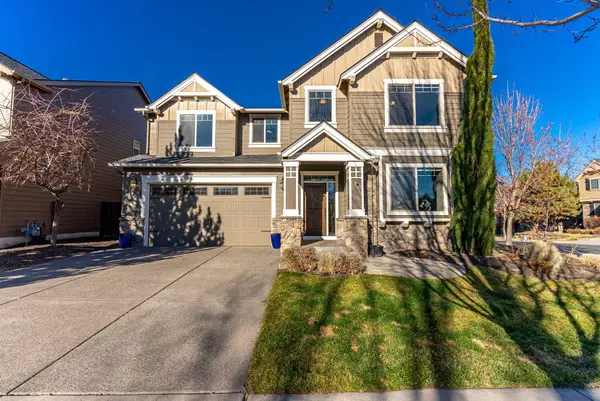 $819,000Active4 beds 3 baths2,633 sq. ft.
$819,000Active4 beds 3 baths2,633 sq. ft.20986 Lava Flow, Bend, OR 97701
MLS# 220213889Listed by: STELLAR REALTY NORTHWEST - New
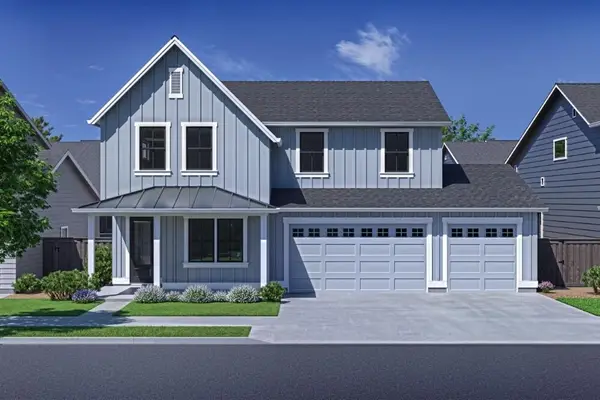 $1,525,000Active5 beds 3 baths2,855 sq. ft.
$1,525,000Active5 beds 3 baths2,855 sq. ft.1343 NW Ochoa, Bend, OR 97703
MLS# 220213940Listed by: PAHLISCH REAL ESTATE, INC. - New
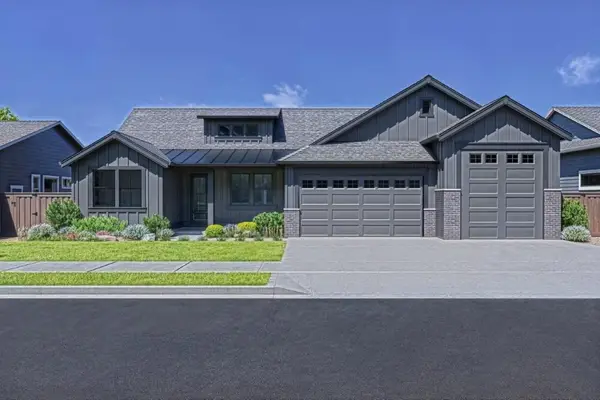 $1,530,000Active4 beds 3 baths2,411 sq. ft.
$1,530,000Active4 beds 3 baths2,411 sq. ft.1319 NW Ochoa, Bend, OR 97703
MLS# 220213941Listed by: PAHLISCH REAL ESTATE, INC. - New
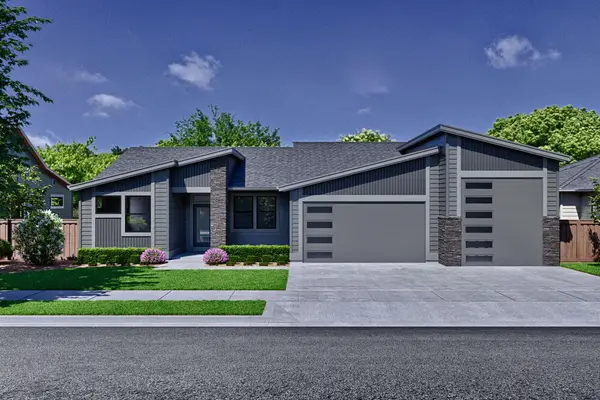 $1,535,000Active4 beds 3 baths2,411 sq. ft.
$1,535,000Active4 beds 3 baths2,411 sq. ft.1313 NW Ochoa, Bend, OR 97703
MLS# 220213942Listed by: PAHLISCH REAL ESTATE, INC. - New
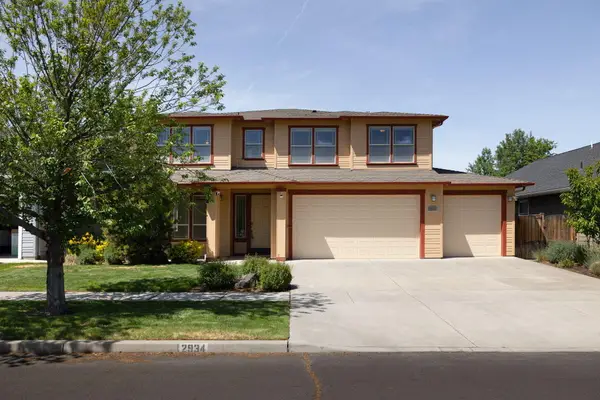 $799,995Active4 beds 3 baths2,645 sq. ft.
$799,995Active4 beds 3 baths2,645 sq. ft.2934 NE Dogwood, Bend, OR 97701
MLS# 220213929Listed by: RE/MAX KEY PROPERTIES
