21549 NE Gather, Bend, OR 97702
Local realty services provided by:Better Homes and Gardens Real Estate Equinox
21549 NE Gather,Bend, OR 97702
$536,990
- 3 Beds
- 3 Baths
- 1,395 sq. ft.
- Single family
- Active
Listed by: ryan thomas chase, kris cavin
Office: new home star oregon, llc.
MLS#:220211214
Source:OR_SOMLS
Price summary
- Price:$536,990
- Price per sq. ft.:$384.94
About this home
$25,000 Limited Time Offer with use of our Trusted Lenders! Get in early and make it your own—personalize this home with your favorite design selections! This 1395 square foot Darrington floorplan is a well-appointed two story home that lives larger than most mid-sized plans. The dramatic entry leads to the open kitchen and living room area, with plenty of light and space for entertaining. The kitchen boasts ample counter space and cupboard storage and features an optional desk for convenience and organization. Upstairs, the main bedroom has a large closet and bathroom, and two other sizable bedrooms offer large closets and share a second full bathroom. Parkside Place by Hayden Homes is the only new home construction homes in Bend with inclusive fencing starting in the upper $400,000's. Air conditioning is included in this price.
Contact an agent
Home facts
- Year built:2026
- Listing ID #:220211214
- Added:53 day(s) ago
- Updated:December 24, 2025 at 09:18 PM
Rooms and interior
- Bedrooms:3
- Total bathrooms:3
- Full bathrooms:2
- Half bathrooms:1
- Living area:1,395 sq. ft.
Heating and cooling
- Cooling:Central Air
- Heating:Forced Air, Natural Gas
Structure and exterior
- Roof:Composition
- Year built:2026
- Building area:1,395 sq. ft.
- Lot area:0.07 Acres
Utilities
- Water:Public
- Sewer:Public Sewer
Finances and disclosures
- Price:$536,990
- Price per sq. ft.:$384.94
New listings near 21549 NE Gather
- New
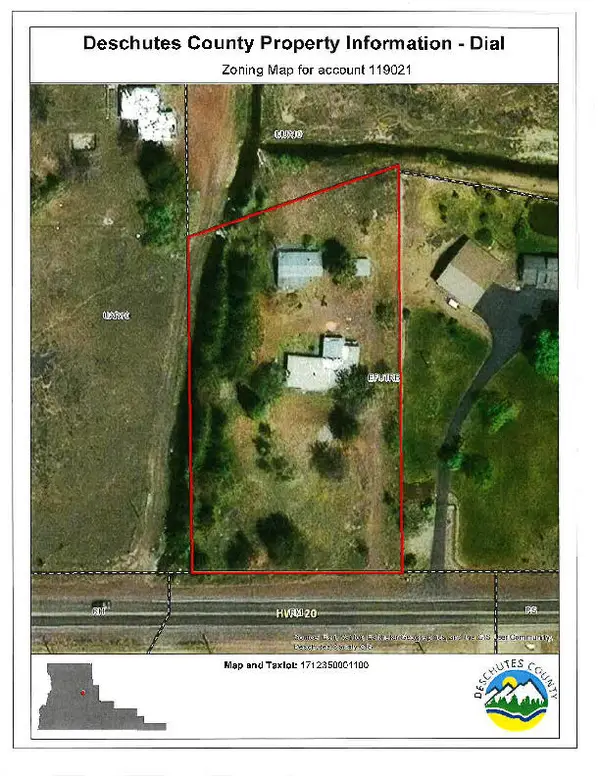 $650,000Active3 beds 2 baths1,375 sq. ft.
$650,000Active3 beds 2 baths1,375 sq. ft.21430 Highway 20, Bend, OR 97701
MLS# 220213641Listed by: MYLUCKYHOUSE INC. - New
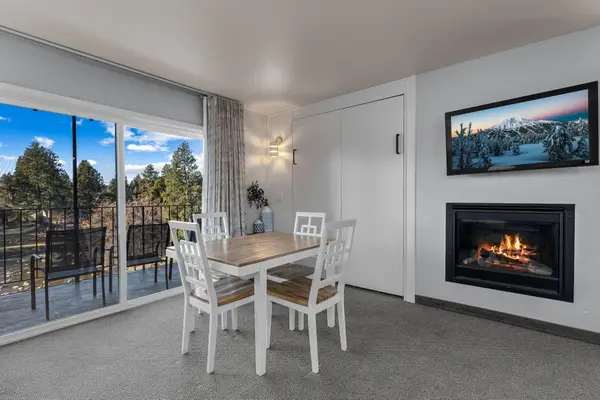 $319,900Active1 beds 2 baths653 sq. ft.
$319,900Active1 beds 2 baths653 sq. ft.1565 NW Wall, Bend, OR 97703
MLS# 220213837Listed by: KNIGHTSBRIDGE INTERNATIONAL - New
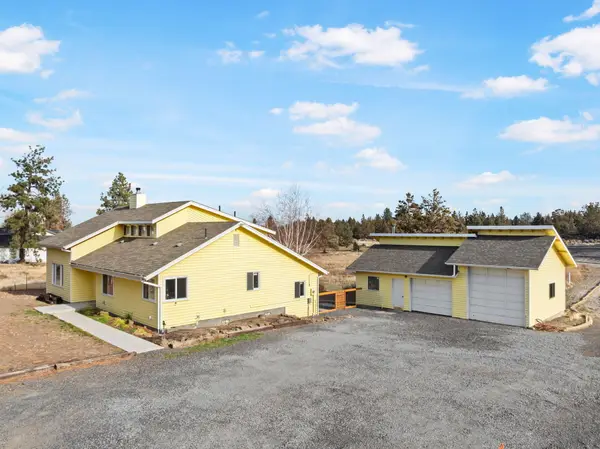 $1,075,000Active3 beds 2 baths2,057 sq. ft.
$1,075,000Active3 beds 2 baths2,057 sq. ft.63210 Deschutes Market, Bend, OR 97701
MLS# 220213029Listed by: VARSITY REAL ESTATE - New
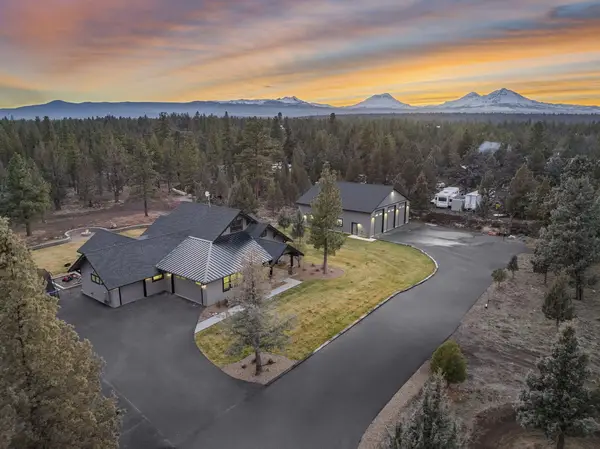 $1,890,000Active3 beds 3 baths2,520 sq. ft.
$1,890,000Active3 beds 3 baths2,520 sq. ft.67554 Trout, Bend, OR 97703
MLS# 220213699Listed by: HARCOURTS THE GARNER GROUP REAL ESTATE - Open Sat, 10:30am to 1:30pmNew
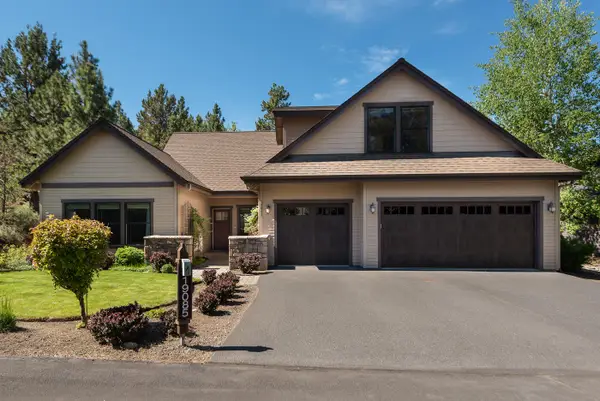 $1,195,000Active4 beds 5 baths2,621 sq. ft.
$1,195,000Active4 beds 5 baths2,621 sq. ft.19085 Nw Mt Hood, Bend, OR 97703
MLS# 220213792Listed by: STELLAR REALTY NORTHWEST - Open Sun, 1 to 3pmNew
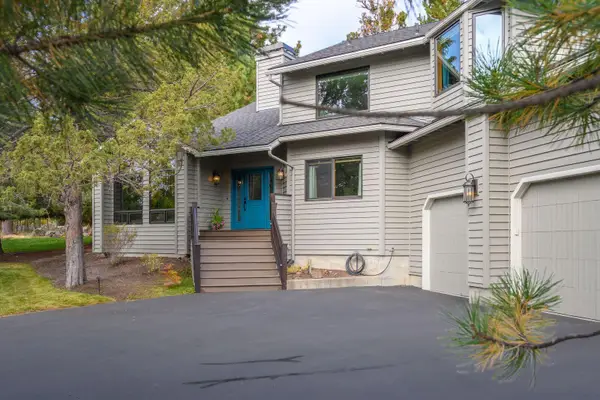 $998,000Active3 beds 3 baths2,594 sq. ft.
$998,000Active3 beds 3 baths2,594 sq. ft.1648 NW Summit, Bend, OR 97703
MLS# 220213822Listed by: KNIGHTSBRIDGE INTERNATIONAL - Open Fri, 1 to 3pmNew
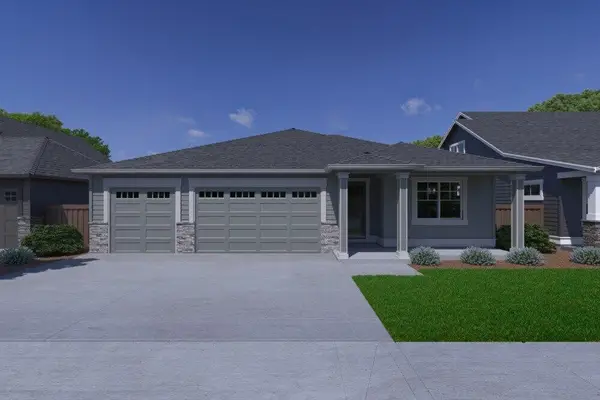 $899,900Active4 beds 2 baths2,190 sq. ft.
$899,900Active4 beds 2 baths2,190 sq. ft.3702 NE Suchy, Bend, OR 97701
MLS# 220213825Listed by: PAHLISCH REAL ESTATE, INC. - Open Sun, 12 to 2pmNew
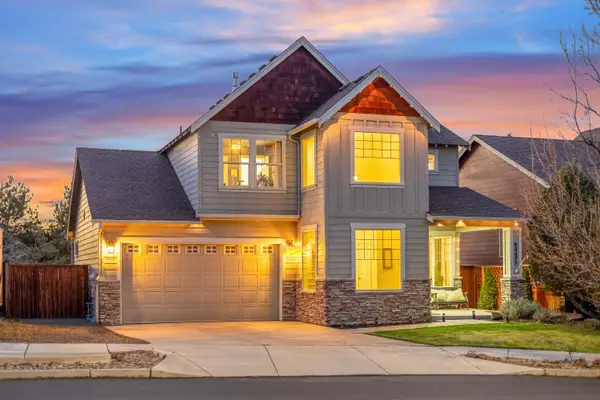 $650,000Active3 beds 3 baths1,882 sq. ft.
$650,000Active3 beds 3 baths1,882 sq. ft.63471 Stacy, Bend, OR 97701
MLS# 220213811Listed by: RE/MAX KEY PROPERTIES - New
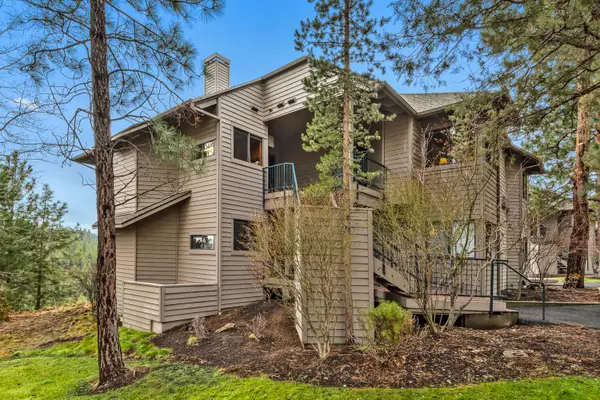 $1,100,000Active3 beds 3 baths1,719 sq. ft.
$1,100,000Active3 beds 3 baths1,719 sq. ft.19717 Mount Bachelor, Bend, OR 97702
MLS# 220213809Listed by: CASCADE HASSON SIR - New
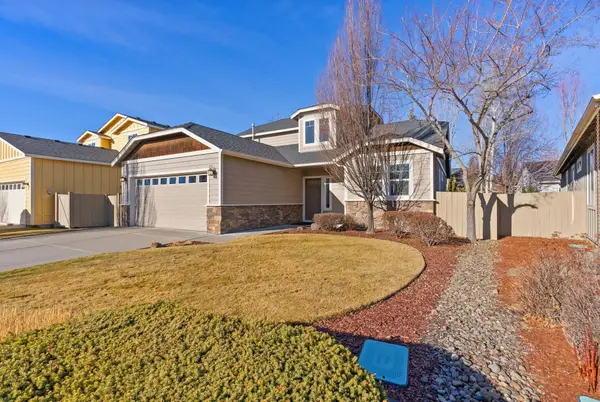 $679,000Active3 beds 3 baths1,799 sq. ft.
$679,000Active3 beds 3 baths1,799 sq. ft.19556 Sager, Bend, OR 97702
MLS# 220213789Listed by: VARSITY REAL ESTATE
