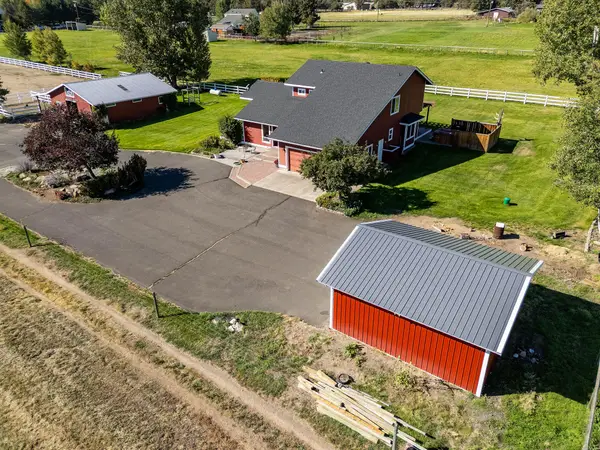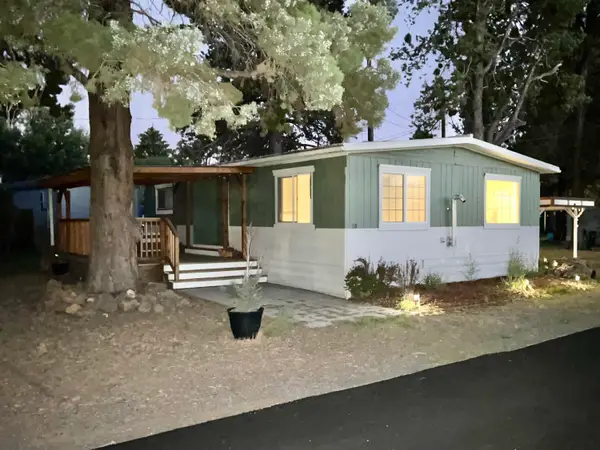21605 SE Fuji, Bend, OR 97702
Local realty services provided by:Better Homes and Gardens Real Estate Equinox
21605 SE Fuji,Bend, OR 97702
$569,995
- 5 Beds
- 3 Baths
- 1,906 sq. ft.
- Single family
- Pending
Listed by:carol tobey(541) 350-5553
Office:harcourts the garner group real estate
MLS#:220203655
Source:OR_SOMLS
Price summary
- Price:$569,995
- Price per sq. ft.:$299.05
About this home
Welcome to the Porter floor plan at Stevens Ranch in Bend, Oregon! This 1,905 sq. ft., two-story home offers 5 bedrooms, 3 bathrooms, and a 2-car garage. Upon entry, find a storage closet and access to the garage. The main floor includes a bedroom and full bath with a tub/shower—perfect for guests or a home office. Enjoy cozy nights in the great room with a fireplace, open to the dining area and stylish kitchen featuring shaker cabinets, quartz countertops, and stainless-steel appliances. Upstairs, the primary suite and 3 additional bedrooms are joined by 2 full bathrooms. BUYERS: Boost your buying power with a special reduced interest rate and thousands in builder-paid closing costs! You won't want to miss seeing this incredible home and experiencing the savings. Reach out today for a private showing.
Contact an agent
Home facts
- Year built:2024
- Listing ID #:220203655
- Added:106 day(s) ago
- Updated:September 26, 2025 at 07:31 AM
Rooms and interior
- Bedrooms:5
- Total bathrooms:3
- Full bathrooms:3
- Living area:1,906 sq. ft.
Heating and cooling
- Heating:Forced Air, Natural Gas
Structure and exterior
- Roof:Composition
- Year built:2024
- Building area:1,906 sq. ft.
- Lot area:0.09 Acres
Utilities
- Water:Public
- Sewer:Public Sewer
Finances and disclosures
- Price:$569,995
- Price per sq. ft.:$299.05
- Tax amount:$47 (2024)
New listings near 21605 SE Fuji
- New
 $1,925,000Active5 beds 3 baths3,528 sq. ft.
$1,925,000Active5 beds 3 baths3,528 sq. ft.61685 Tam Mcarthur, Bend, OR 97702
MLS# 220209749Listed by: BERKSHIRE HATHAWAY HOMESERVICE - New
 $95,000Active38.22 Acres
$95,000Active38.22 AcresFox Butte, Bend, OR 97701
MLS# 220209791Listed by: AGRIHOME REALTY, LLC - New
 $1,400,000Active3 beds 4 baths2,416 sq. ft.
$1,400,000Active3 beds 4 baths2,416 sq. ft.65010 Gerking Market, Bend, OR 97703
MLS# 220209787Listed by: RCI REAL ESTATE SERVICES, LLC - New
 $95,000Active2 beds 1 baths960 sq. ft.
$95,000Active2 beds 1 baths960 sq. ft.61280 Parrell, Bend, OR 97702
MLS# 220209788Listed by: JOHN L SCOTT BEND - New
 $710,000Active-- beds -- baths2,392 sq. ft.
$710,000Active-- beds -- baths2,392 sq. ft.1102 NE Kayak, Bend, OR 97701
MLS# 220209780Listed by: REGER HOMES, LLC - New
 $519,990Active3 beds 3 baths1,705 sq. ft.
$519,990Active3 beds 3 baths1,705 sq. ft.21430 Livingston, Bend, OR 97701
MLS# 220209786Listed by: NEW HOME STAR OREGON, LLC - Open Sat, 11am to 1:30pmNew
 $475,000Active3 beds 2 baths1,016 sq. ft.
$475,000Active3 beds 2 baths1,016 sq. ft.63399 NE Majestic, Bend, OR 97701
MLS# 220209751Listed by: RE/MAX KEY PROPERTIES - Open Sun, 1 to 3pmNew
 $700,000Active2 beds 1 baths1,094 sq. ft.
$700,000Active2 beds 1 baths1,094 sq. ft.464 NE Irving, Bend, OR 97701
MLS# 220209707Listed by: WINDERMERE REALTY TRUST - Open Sat, 11am to 1pmNew
 $530,000Active3 beds 2 baths1,494 sq. ft.
$530,000Active3 beds 2 baths1,494 sq. ft.20575 Scarlet Sage, Bend, OR 97702
MLS# 220209747Listed by: RE/MAX KEY PROPERTIES - Open Sat, 11am to 1pmNew
 $2,595,000Active3 beds 3 baths3,040 sq. ft.
$2,595,000Active3 beds 3 baths3,040 sq. ft.1975 NW Harriman, Bend, OR 97703
MLS# 220209736Listed by: RE/MAX KEY PROPERTIES
