21645 SE Fuji, Bend, OR 97702
Local realty services provided by:Better Homes and Gardens Real Estate Equinox
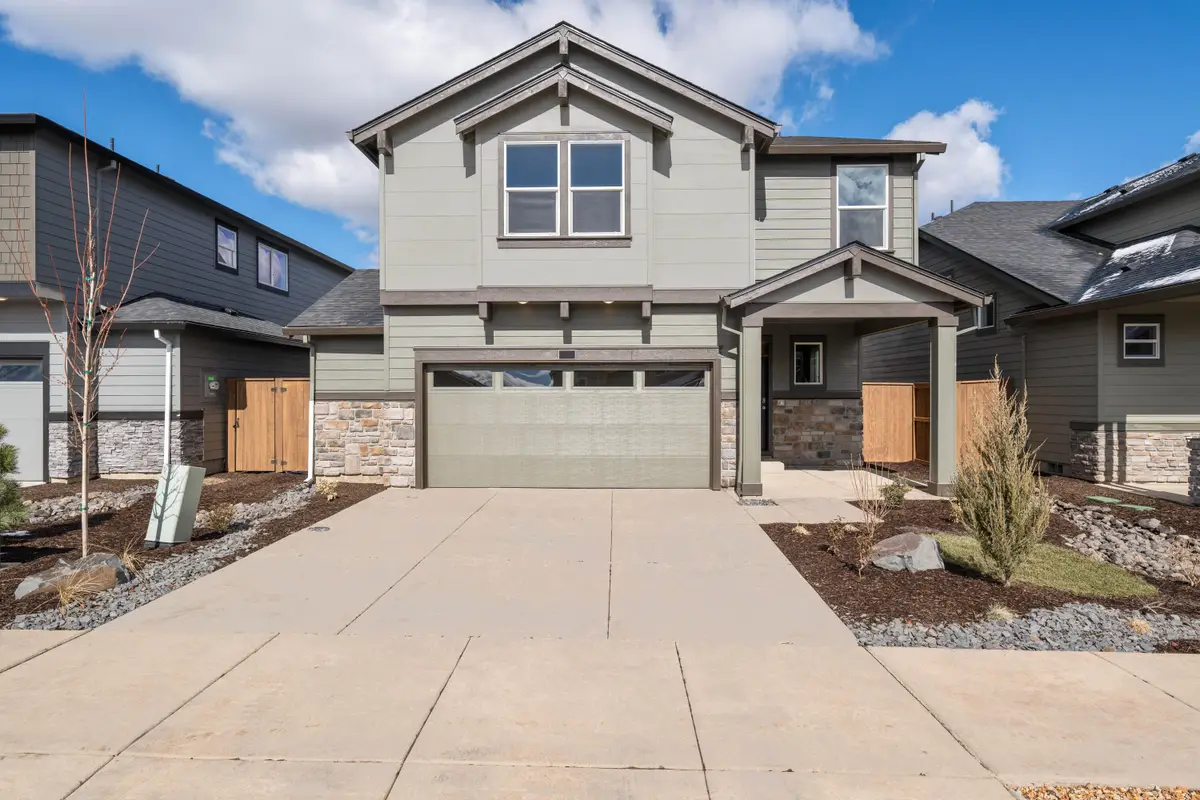


Listed by:heather rebecca quirke
Office:d.r. horton, inc.-portland
MLS#:220204281
Source:OR_SOMLS
Price summary
- Price:$630,995
- Price per sq. ft.:$270.58
About this home
Red Tag Sales Event Happening Now! SPECIAL INTEREST RATE PROMO and CLOSING COST CREDIT with the builder's preferred lender. New construction in Bend! Experience Stevens Ranch in Bend situated next to Reed Market Rd and Highway 20 with easy access to the outdoors and city amenities. This roomy Pacific two-story floor plan has 4 bedrooms plus a bonus room, 2.5 bathrooms, and a den on the main floor that is perfect for guest stays or an at-home office. The open concept living space has stunning modern finishes throughout with wood-grain laminate flooring and has designer touches like a fireplace. The chef-inspired kitchen has outstanding features like stainless-steel appliances, quartz countertops with full tile backsplash, and a gas range/oven. The primary has wonderful features including a double vanity sink, walk-in shower, and a spacious walk-in closet. Call for details. Sales office hours are 10am - 5:30pm daily. Photos are representative of plan, features/specs may vary!
Contact an agent
Home facts
- Year built:2025
- Listing Id #:220204281
- Added:56 day(s) ago
- Updated:July 17, 2025 at 03:03 PM
Rooms and interior
- Bedrooms:4
- Total bathrooms:3
- Full bathrooms:2
- Half bathrooms:1
- Living area:2,332 sq. ft.
Heating and cooling
- Heating:ENERGY STAR Qualified Equipment, Natural Gas
Structure and exterior
- Roof:Composition
- Year built:2025
- Building area:2,332 sq. ft.
- Lot area:0.08 Acres
Utilities
- Water:Public
- Sewer:Public Sewer
Finances and disclosures
- Price:$630,995
- Price per sq. ft.:$270.58
New listings near 21645 SE Fuji
- Open Sun, 12 to 2pmNew
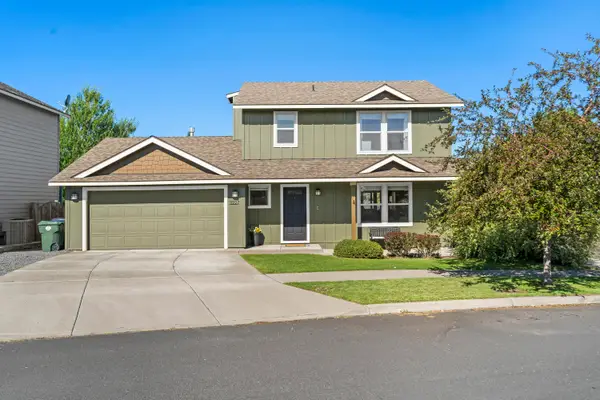 $560,000Active3 beds 3 baths1,415 sq. ft.
$560,000Active3 beds 3 baths1,415 sq. ft.3227 NE Sandalwood, Bend, OR 97701
MLS# 220207658Listed by: NINEBARK REAL ESTATE - New
 $849,000Active3 beds 2 baths2,092 sq. ft.
$849,000Active3 beds 2 baths2,092 sq. ft.61101 SE Stari Most, Bend, OR 97702
MLS# 220207641Listed by: JOHN L SCOTT BEND - Open Sat, 10am to 12pmNew
 $1,269,000Active5 beds 4 baths3,845 sq. ft.
$1,269,000Active5 beds 4 baths3,845 sq. ft.400 NW Flagline, Bend, OR 97703
MLS# 220207472Listed by: HARCOURTS THE GARNER GROUP REAL ESTATE - Open Sat, 11am to 2pmNew
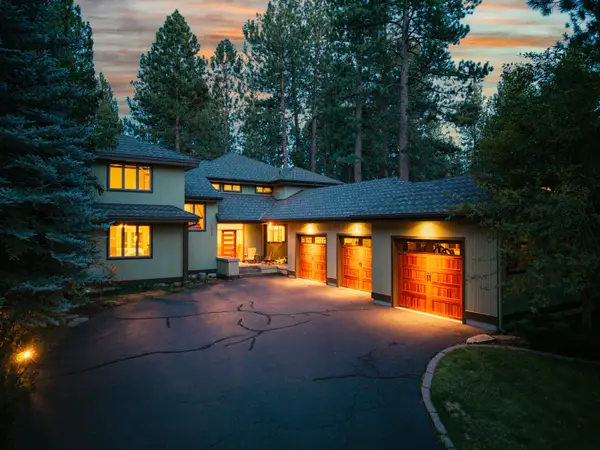 $1,650,000Active4 beds 5 baths4,023 sq. ft.
$1,650,000Active4 beds 5 baths4,023 sq. ft.60766 Golf Village, Bend, OR 97702
MLS# 220207493Listed by: EXP REALTY, LLC - Open Sat, 11am to 1pmNew
 $589,000Active3 beds 2 baths1,714 sq. ft.
$589,000Active3 beds 2 baths1,714 sq. ft.63277 Stonewood, Bend, OR 97701
MLS# 220207525Listed by: CASCADE HASSON SIR - New
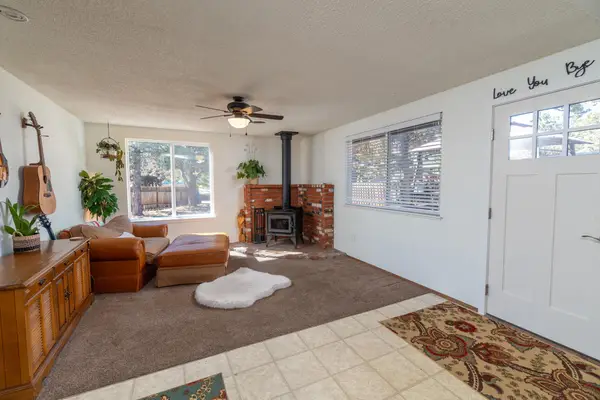 $540,000Active3 beds 2 baths1,400 sq. ft.
$540,000Active3 beds 2 baths1,400 sq. ft.20629 Whitewing Ct, Bend, OR 97701
MLS# 767790710Listed by: COLDWELL BANKER BAIN - New
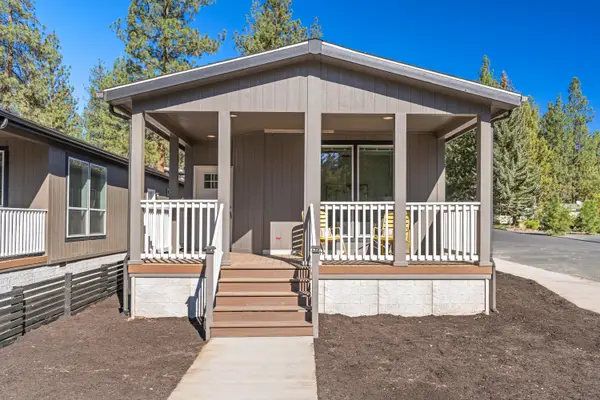 $1,130,000Active3 beds 2 baths1,102 sq. ft.
$1,130,000Active3 beds 2 baths1,102 sq. ft.19986 Cinder, Bend, OR 97702
MLS# 220207623Listed by: STELLAR REALTY NORTHWEST 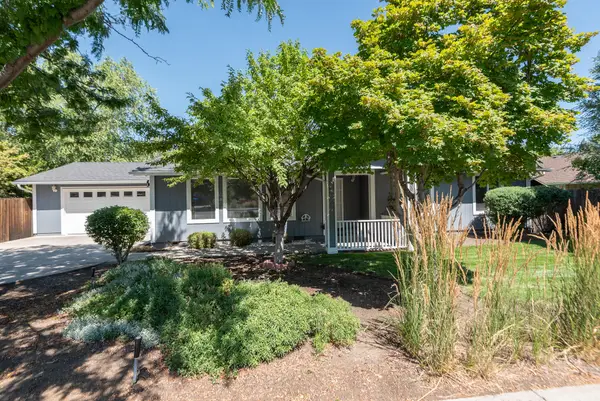 $525,000Pending3 beds 2 baths1,704 sq. ft.
$525,000Pending3 beds 2 baths1,704 sq. ft.700 NE Shelley, Bend, OR 97701
MLS# 220207606Listed by: CASCADE HASSON SIR- Open Thu, 11am to 4pmNew
 $557,995Active5 beds 3 baths1,905 sq. ft.
$557,995Active5 beds 3 baths1,905 sq. ft.21636 SE Fuji, Bend, OR 97702
MLS# 220207597Listed by: D.R. HORTON, INC.-PORTLAND - Open Sat, 10am to 12pmNew
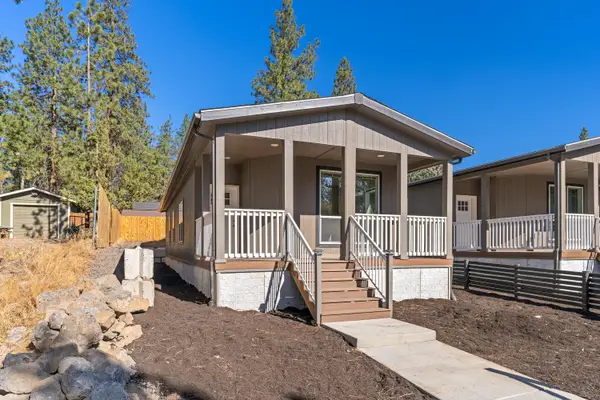 $390,000Active3 beds 2 baths1,102 sq. ft.
$390,000Active3 beds 2 baths1,102 sq. ft.19978 Cinder, Bend, OR 97702
MLS# 220207599Listed by: STELLAR REALTY NORTHWEST
