21648 SE Fuji, Bend, OR 97702
Local realty services provided by:Better Homes and Gardens Real Estate Equinox
Listed by: heather rebecca quirke, ryan eugene norton
Office: d.r. horton, inc.-portland
MLS#:220205103
Source:OR_SOMLS
Price summary
- Price:$542,995
- Price per sq. ft.:$378.39
About this home
RED TAG SALES EVENT! Special rate and closing cost incentive with use of builder's preferred lender!! Call for details!! Move in ready! Visit Stevens Ranch in Bend, located near Reed Market Rd in a serene residential area with access to outdoor living and adventure, the city, and historic downtown Bend. Move in ready with blinds and A/C!! Home sides to community park! The Spruce is a functional 1,435 sq. ft., one-level 3 bed 2 bath floor plan with Smart Home Technology included! The two front bedrooms are centrally located between a full bathroom. The stylish kitchen has stainless-steel appliances, quartz countertops, full height backsplash, pantry, central island, and a gas range/oven. The dining area flows into a light and bright great room with a cozy fireplace, ideal for entertaining. Primary bedroom includes a walk-in closet, en suite with double vanity, and extra storage. Sales office hours are 10am - 5:30pm daily. Photos are representative of plan, features/specs may vary!
Contact an agent
Home facts
- Year built:2025
- Listing ID #:220205103
- Added:133 day(s) ago
- Updated:November 13, 2025 at 09:13 AM
Rooms and interior
- Bedrooms:3
- Total bathrooms:2
- Full bathrooms:2
- Living area:1,435 sq. ft.
Heating and cooling
- Cooling:Central Air
- Heating:Forced Air, Natural Gas
Structure and exterior
- Roof:Composition
- Year built:2025
- Building area:1,435 sq. ft.
- Lot area:0.08 Acres
Utilities
- Water:Public
- Sewer:Public Sewer
Finances and disclosures
- Price:$542,995
- Price per sq. ft.:$378.39
New listings near 21648 SE Fuji
- New
 $624,999Active3 beds 3 baths1,768 sq. ft.
$624,999Active3 beds 3 baths1,768 sq. ft.1482 NE Rumgay, Bend, OR 97701
MLS# 220211903Listed by: COLDWELL BANKER BAIN - New
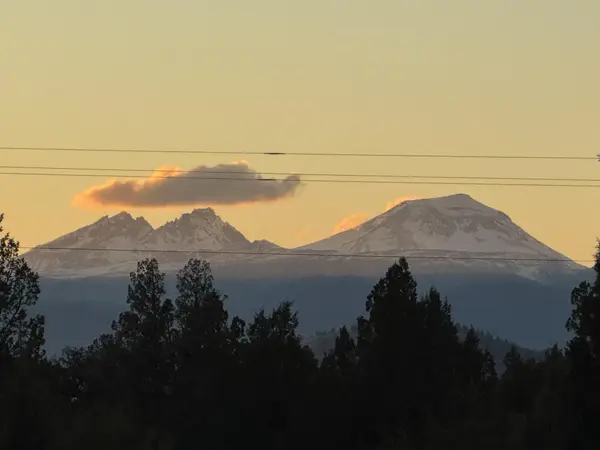 $800,000Active3 beds 2 baths2,268 sq. ft.
$800,000Active3 beds 2 baths2,268 sq. ft.22820 Bear Creek, Bend, OR 97701
MLS# 220211857Listed by: CENTURY 21 NORTH HOMES REALTY - New
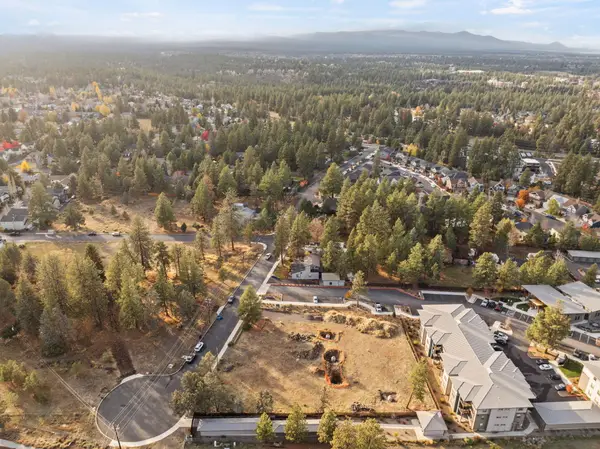 $1,200,000Active0.95 Acres
$1,200,000Active0.95 Acres20192 Reed, Bend, OR 97702
MLS# 220211833Listed by: STELLAR REALTY NORTHWEST - New
 $927,000Active4 beds 4 baths2,343 sq. ft.
$927,000Active4 beds 4 baths2,343 sq. ft.55815 Lost Rider, Bend, OR 97707
MLS# 220211774Listed by: CASCADE HASSON SIR - New
 $482,000Active3 beds 3 baths1,450 sq. ft.
$482,000Active3 beds 3 baths1,450 sq. ft.3731 Eagle, Bend, OR 97701
MLS# 220211840Listed by: CASCADE HASSON SIR - Open Sun, 11am to 1pmNew
 $499,000Active2 beds 1 baths874 sq. ft.
$499,000Active2 beds 1 baths874 sq. ft.20298 Poe Sholes, Bend, OR 97703
MLS# 220211831Listed by: KELLER WILLIAMS REALTY CENTRAL OREGON - New
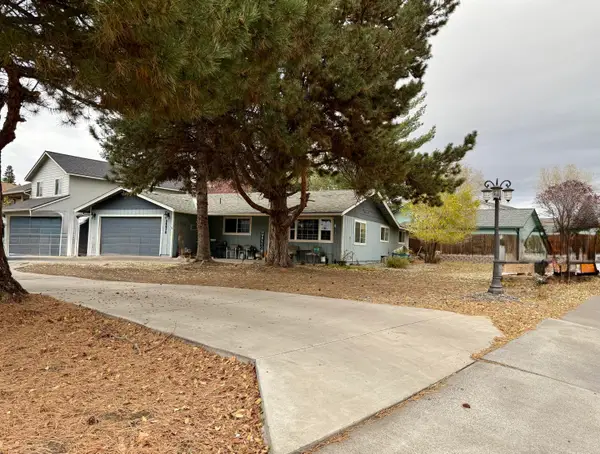 $599,900Active3 beds 2 baths1,666 sq. ft.
$599,900Active3 beds 2 baths1,666 sq. ft.20676 Morningstar, Bend, OR 97701
MLS# 220211832Listed by: REALTY PROS LLC - New
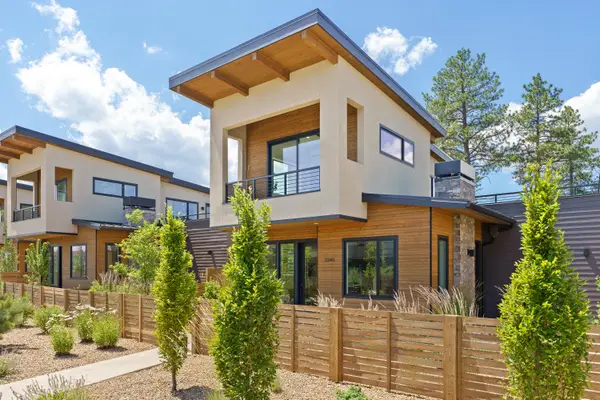 $1,199,900Active3 beds 4 baths1,600 sq. ft.
$1,199,900Active3 beds 4 baths1,600 sq. ft.3332 NW Celilo, Bend, OR 97703
MLS# 220211809Listed by: HARCOURTS THE GARNER GROUP REAL ESTATE - New
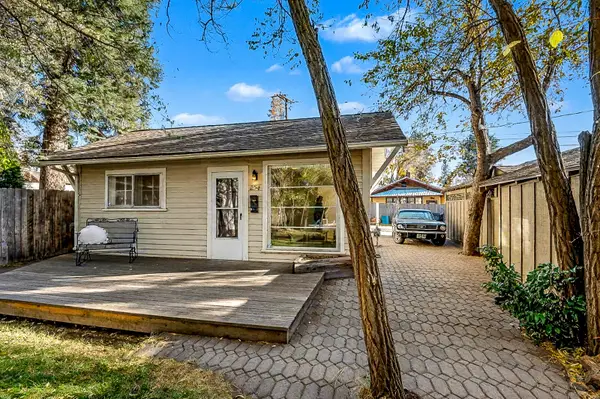 $725,000Active1 beds 1 baths571 sq. ft.
$725,000Active1 beds 1 baths571 sq. ft.254 NW Congress, Bend, OR 97703
MLS# 220211780Listed by: RE/MAX KEY PROPERTIES - New
 $3,200,000Active5 beds 6 baths4,412 sq. ft.
$3,200,000Active5 beds 6 baths4,412 sq. ft.55850 S Century Dr, Bend, OR 97707
MLS# 489695595Listed by: HOME & HEARTH REALTY GROUP
