2227 NW Brickyard, Bend, OR 97703
Local realty services provided by:Better Homes and Gardens Real Estate Equinox
2227 NW Brickyard,Bend, OR 97703
$1,795,000
- 5 Beds
- 4 Baths
- 3,843 sq. ft.
- Single family
- Pending
Listed by: nicole giunta
Office: pahlisch real estate, inc.
MLS#:220203125
Source:OR_SOMLS
Price summary
- Price:$1,795,000
- Price per sq. ft.:$467.08
About this home
The Merrifield by Pahlisch Homes is a stunning new daylight basement floor plan that offers generous living space and modern sophistication. A large, elevated deck extends seamlessly from the main living area, perfect for entertaining or enjoying peaceful outdoor moments.
The chef-inspired kitchen is a true centerpiece, featuring premium JennAir appliances and elegant finishes throughout. Striking wood beams accentuate coffered ceilings in the great room , adding warmth and architectural charm.
The luxurious primary bath offers a spa-like experience with dual vanities, an oversized tiled shower, and a deep soaking tub for ultimate relaxation. For added versatility, the third garage bay boasts an impressive 11-foot door—ideal for securely storing a Sprinter van, boat, or other recreational gear.
Located just minutes from NW Crossing and with easy access to nearby trails, this home combines comfort, style, and convenience in one of Bend's most desirable neighborhoods.
Contact an agent
Home facts
- Year built:2025
- Listing ID #:220203125
- Added:170 day(s) ago
- Updated:November 21, 2025 at 08:42 AM
Rooms and interior
- Bedrooms:5
- Total bathrooms:4
- Full bathrooms:3
- Half bathrooms:1
- Living area:3,843 sq. ft.
Heating and cooling
- Cooling:Central Air, Whole House Fan, Zoned
- Heating:Forced Air, Natural Gas
Structure and exterior
- Roof:Composition
- Year built:2025
- Building area:3,843 sq. ft.
- Lot area:0.45 Acres
Utilities
- Water:Public
- Sewer:Public Sewer
Finances and disclosures
- Price:$1,795,000
- Price per sq. ft.:$467.08
- Tax amount:$3,366 (2024)
New listings near 2227 NW Brickyard
- Open Sat, 1 to 3pmNew
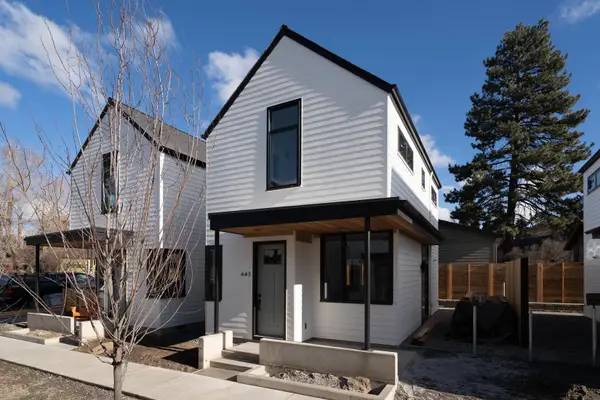 $599,000Active2 beds 2 baths936 sq. ft.
$599,000Active2 beds 2 baths936 sq. ft.643 NE Marshall, Bend, OR 97701
MLS# 220212218Listed by: SAVE BIG REALTY 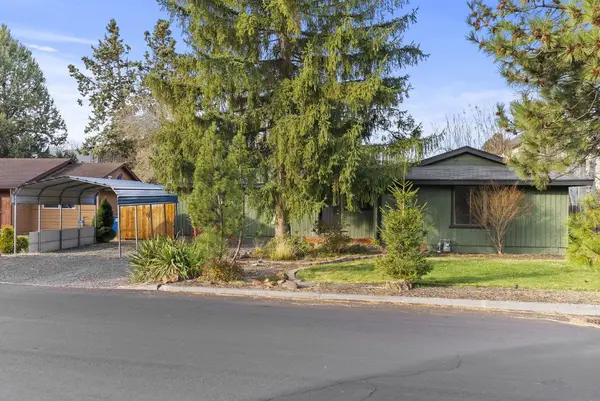 $539,000Pending4 beds 2 baths1,410 sq. ft.
$539,000Pending4 beds 2 baths1,410 sq. ft.2843 NE Lotno, Bend, OR 97701
MLS# 220212020Listed by: CASCADE HASSON SIR- New
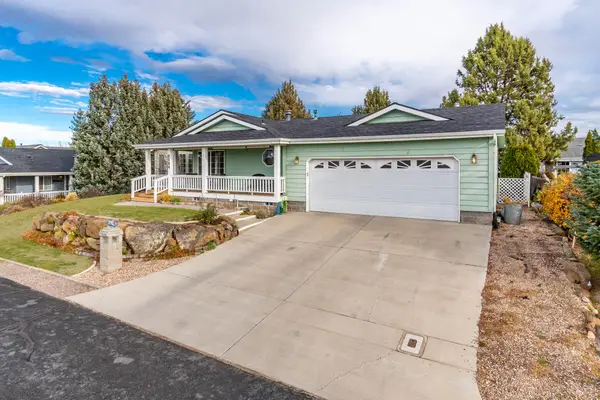 $599,900Active3 beds 2 baths2,210 sq. ft.
$599,900Active3 beds 2 baths2,210 sq. ft.2394 NE Crocus, Bend, OR 97701
MLS# 220212198Listed by: JOHN L SCOTT BEND - New
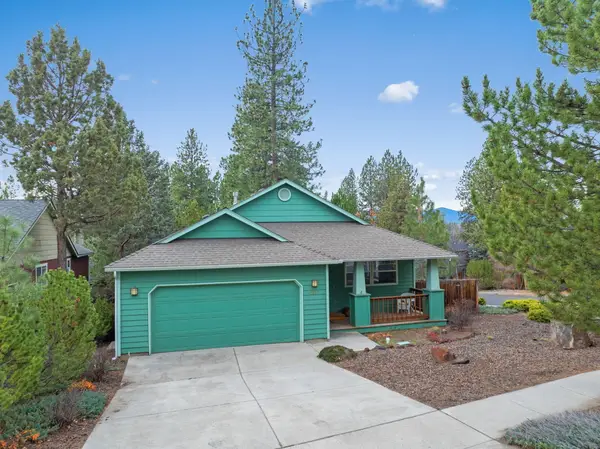 $739,000Active3 beds 2 baths1,596 sq. ft.
$739,000Active3 beds 2 baths1,596 sq. ft.2627 NW Rainbow Ridge, Bend, OR 97703
MLS# 220212180Listed by: TOTAL REAL ESTATE GROUP - New
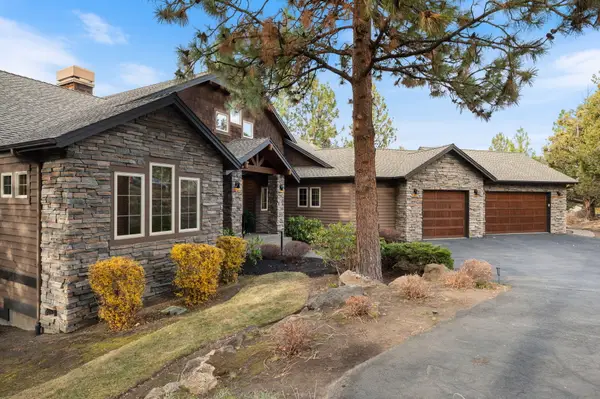 $1,625,000Active4 beds 4 baths3,755 sq. ft.
$1,625,000Active4 beds 4 baths3,755 sq. ft.3225 NW Metke, Bend, OR 97703
MLS# 220212166Listed by: CASCADE HASSON SIR - New
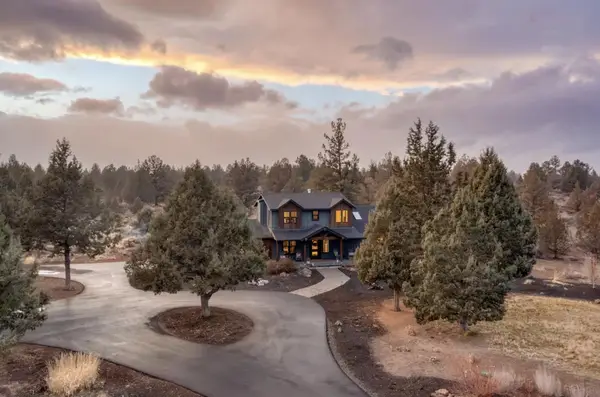 $1,850,000Active5 beds 5 baths2,172 sq. ft.
$1,850,000Active5 beds 5 baths2,172 sq. ft.18025 Cascade Estates, Bend, OR 97703
MLS# 220212028Listed by: CASCADE HASSON SIR - New
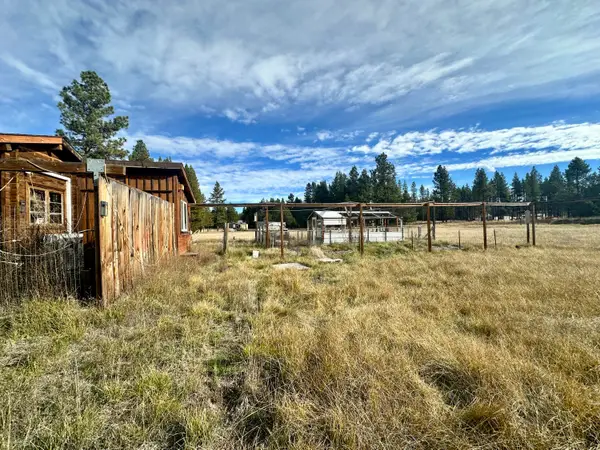 $199,000Active0.56 Acres
$199,000Active0.56 Acres17083 Azusa, Bend, OR 97707
MLS# 220212128Listed by: REALTY ONE GROUP DISCOVERY - Open Sat, 2 to 4pmNew
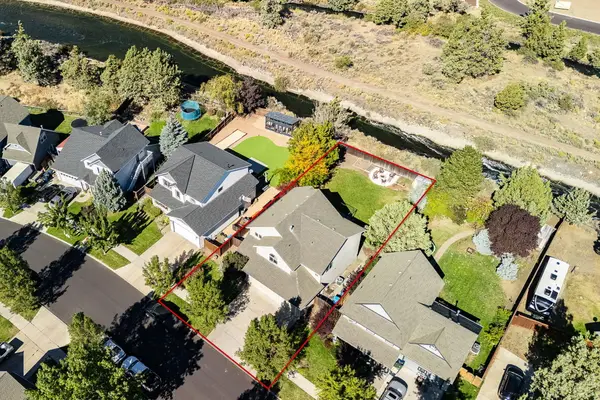 $750,000Active3 beds 3 baths2,414 sq. ft.
$750,000Active3 beds 3 baths2,414 sq. ft.3073 NE Quiet Canyon, Bend, OR 97701
MLS# 220210912Listed by: NEXUS 360 REALTY - Open Sun, 12 to 2pmNew
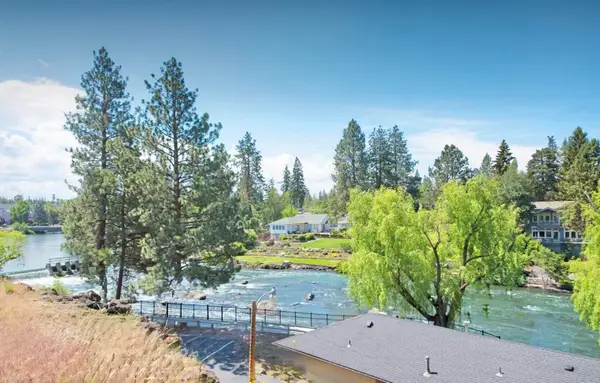 $289,000Active1 beds 1 baths425 sq. ft.
$289,000Active1 beds 1 baths425 sq. ft.1565 NW Wall, Bend, OR 97703
MLS# 220212115Listed by: EXP REALTY, LLC - New
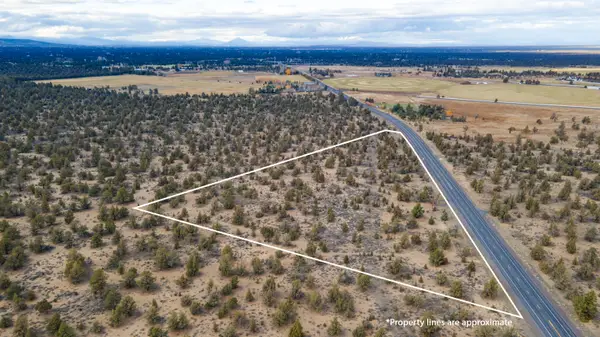 $125,000Active11.44 Acres
$125,000Active11.44 Acres23737 Highway 20, Bend, OR 97701
MLS# 220212119Listed by: CASCADE HASSON SIR
