22311 Mcardle, Bend, OR 97702
Local realty services provided by:Better Homes and Gardens Real Estate Equinox
Listed by: kristy marie stewart
Office: bend premier real estate llc.
MLS#:220200798
Source:OR_SOMLS
Price summary
- Price:$1,679,000
- Price per sq. ft.:$560.79
About this home
Nestled on 5+ serene acres, this estate blends natural beauty with modern comfort, surrounded by panoramic mountain views and an expansive pond that offers a secluded, lakeside feel. This stunning contemporary log home is truly a masterpiece where rustic craftsmanship meets modern design. Inside, the wood-beam ceilings complement newly installed reclaimed white oak flooring and so many other custom details that add warmth and character. The light-filled interior balances coziness & sophistication with timeless charm. Start your mornings w/sunrise views in the breakfast nook and sunsets from the dining area & beautifully remodeled chefs kitchen with a spacious walk-in working pantry. The guest-suite studio provides space for family or visitors, ensuring comfort and privacy. A charming, like-new storage barn offers flexibility, converted into 3 horse stalls or a heated, air-conditioned workshop and storage space. Other upgrades include a state-of-the-art irrigation system to meet all
Contact an agent
Home facts
- Year built:1989
- Listing ID #:220200798
- Added:259 day(s) ago
- Updated:December 18, 2025 at 03:46 PM
Rooms and interior
- Bedrooms:5
- Total bathrooms:4
- Full bathrooms:2
- Half bathrooms:2
- Living area:2,994 sq. ft.
Heating and cooling
- Cooling:Heat Pump
- Heating:Electric, Forced Air, Heat Pump
Structure and exterior
- Roof:Composition
- Year built:1989
- Building area:2,994 sq. ft.
- Lot area:5.53 Acres
Utilities
- Water:Public
- Sewer:Septic Tank, Standard Leach Field
Finances and disclosures
- Price:$1,679,000
- Price per sq. ft.:$560.79
- Tax amount:$8,362 (2025)
New listings near 22311 Mcardle
- New
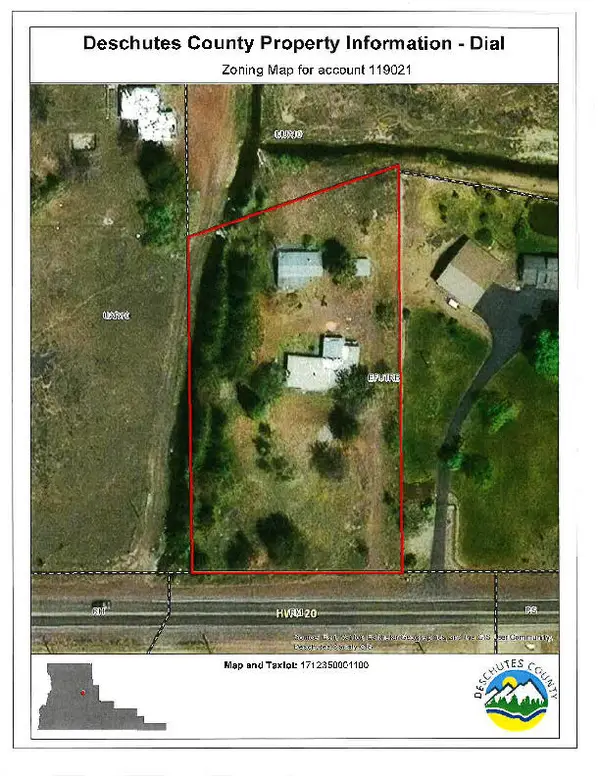 $650,000Active3 beds 2 baths1,375 sq. ft.
$650,000Active3 beds 2 baths1,375 sq. ft.21430 Highway 20, Bend, OR 97701
MLS# 220213641Listed by: MYLUCKYHOUSE INC. - New
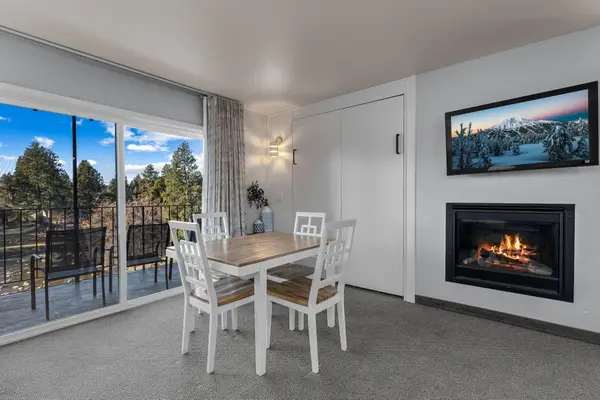 $319,900Active1 beds 2 baths653 sq. ft.
$319,900Active1 beds 2 baths653 sq. ft.1565 NW Wall, Bend, OR 97703
MLS# 220213837Listed by: KNIGHTSBRIDGE INTERNATIONAL - New
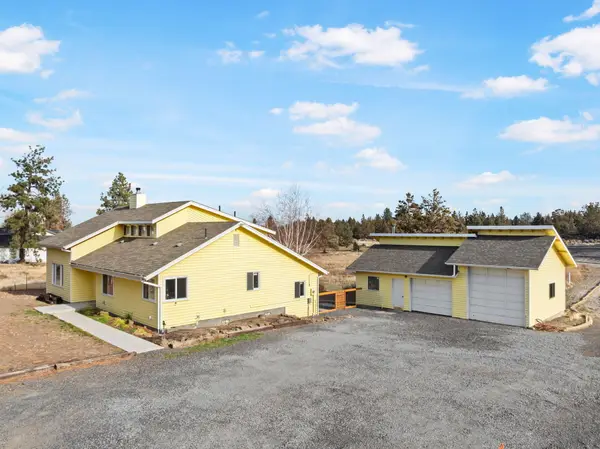 $1,075,000Active3 beds 2 baths2,057 sq. ft.
$1,075,000Active3 beds 2 baths2,057 sq. ft.63210 Deschutes Market, Bend, OR 97701
MLS# 220213029Listed by: VARSITY REAL ESTATE - New
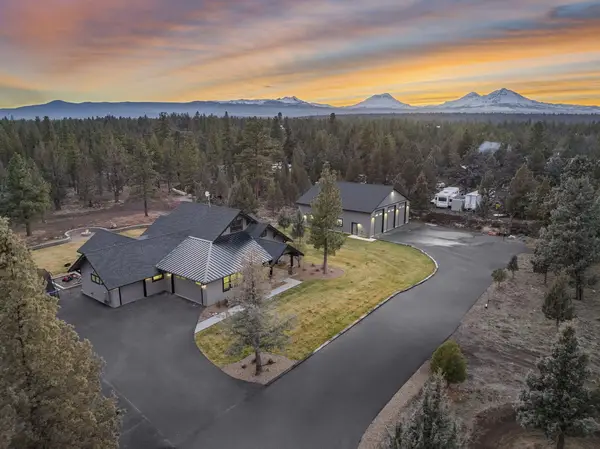 $1,890,000Active3 beds 3 baths2,520 sq. ft.
$1,890,000Active3 beds 3 baths2,520 sq. ft.67554 Trout, Bend, OR 97703
MLS# 220213699Listed by: HARCOURTS THE GARNER GROUP REAL ESTATE - Open Sat, 10:30am to 1:30pmNew
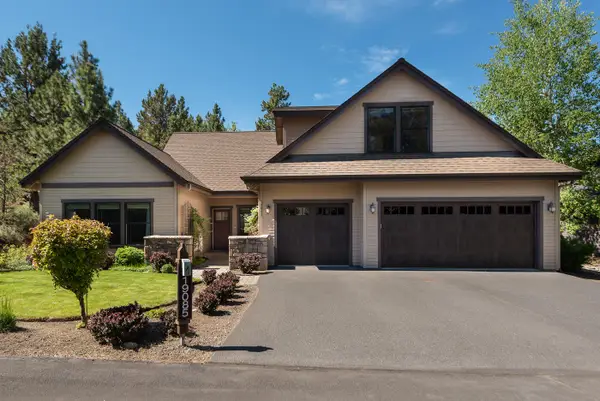 $1,195,000Active4 beds 5 baths2,621 sq. ft.
$1,195,000Active4 beds 5 baths2,621 sq. ft.19085 Nw Mt Hood, Bend, OR 97703
MLS# 220213792Listed by: STELLAR REALTY NORTHWEST - Open Sun, 1 to 3pmNew
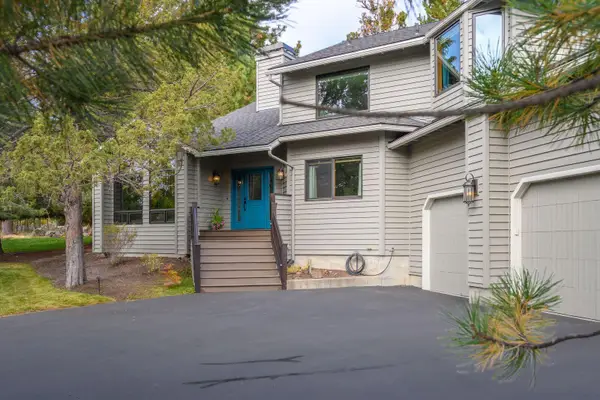 $998,000Active4 beds 3 baths2,594 sq. ft.
$998,000Active4 beds 3 baths2,594 sq. ft.1648 NW Summit, Bend, OR 97703
MLS# 220213822Listed by: KNIGHTSBRIDGE INTERNATIONAL - Open Fri, 1 to 3pmNew
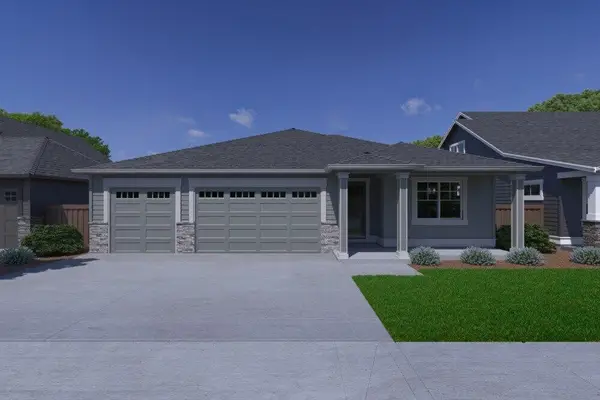 $899,900Active4 beds 2 baths2,190 sq. ft.
$899,900Active4 beds 2 baths2,190 sq. ft.3702 NE Suchy, Bend, OR 97701
MLS# 220213825Listed by: PAHLISCH REAL ESTATE, INC. - Open Sun, 12 to 2pmNew
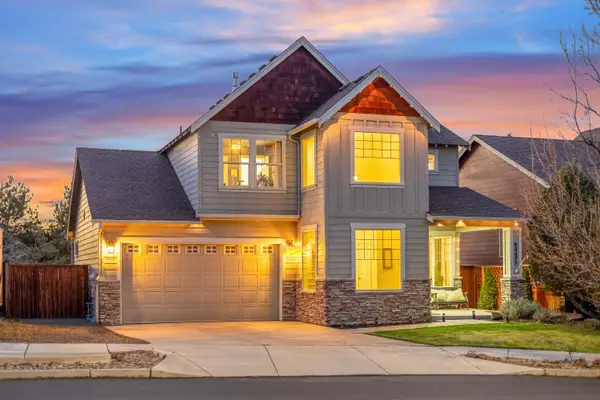 $650,000Active3 beds 3 baths1,882 sq. ft.
$650,000Active3 beds 3 baths1,882 sq. ft.63471 Stacy, Bend, OR 97701
MLS# 220213811Listed by: RE/MAX KEY PROPERTIES - New
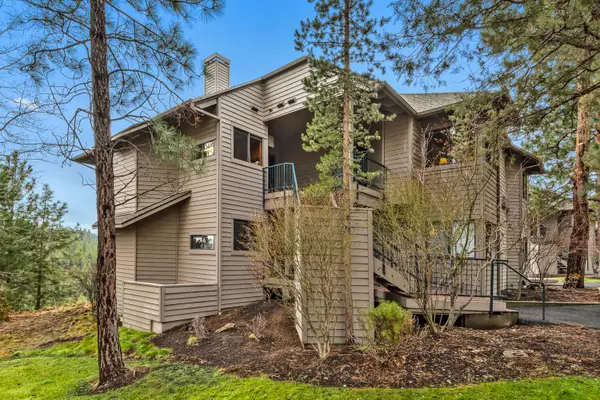 $1,100,000Active3 beds 3 baths1,719 sq. ft.
$1,100,000Active3 beds 3 baths1,719 sq. ft.19717 Mount Bachelor, Bend, OR 97702
MLS# 220213809Listed by: CASCADE HASSON SIR - New
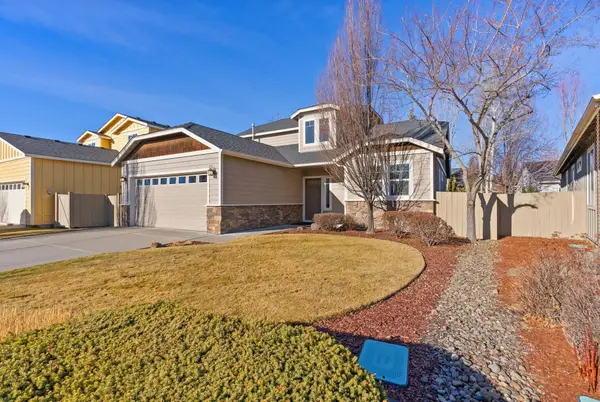 $679,000Active3 beds 3 baths1,799 sq. ft.
$679,000Active3 beds 3 baths1,799 sq. ft.19556 Sager, Bend, OR 97702
MLS# 220213789Listed by: VARSITY REAL ESTATE
