2251 NW Lakeside, Bend, OR 97703
Local realty services provided by:Better Homes and Gardens Real Estate Equinox
2251 NW Lakeside,Bend, OR 97703
$1,875,000
- 3 Beds
- 3 Baths
- 3,162 sq. ft.
- Single family
- Pending
Listed by:mark ossinger
Office:central oregon realty group
MLS#:220209384
Source:OR_SOMLS
Price summary
- Price:$1,875,000
- Price per sq. ft.:$592.98
About this home
Where the river bends, so does chic living. This Bend home offers 100 feet of Deschutes River frontage just seven minutes from downtown. Thousands spent on upgrades, roofing, siding, windows, HVAC, paint, and fixtures make it move-in ready and timeless. Soaring ceilings and celestial windows flood the living spaces with light, while wood floors, slate tile, and rich fir trim balance mid-century warmth with contemporary flair. The kitchen shines with a stainless-steel island, complemented by family, office, and mudroom spaces. The primary suite offers riverfront patio access, fireplace, built-in audio, spa-worthy bath, and a grand closet with Euro-style laundry. Two additional bedrooms and a full bath complete the plan. Outside, a flagstone path leads to the water's edge, perfect for paddleboarding or floating the river. A true 2-car garage houses solar power (no electric bill), EV charging, and smart storage. Seller is motivated—don't miss this rare opportunity on the Deschutes!
Contact an agent
Home facts
- Year built:2000
- Listing ID #:220209384
- Added:40 day(s) ago
- Updated:October 25, 2025 at 08:13 AM
Rooms and interior
- Bedrooms:3
- Total bathrooms:3
- Full bathrooms:2
- Half bathrooms:1
- Living area:3,162 sq. ft.
Heating and cooling
- Cooling:Central Air, Heat Pump, Zoned
- Heating:Electric, Forced Air, Heat Pump, Natural Gas, Zoned
Structure and exterior
- Roof:Membrane, Metal
- Year built:2000
- Building area:3,162 sq. ft.
- Lot area:0.83 Acres
Utilities
- Water:Public
- Sewer:Public Sewer
Finances and disclosures
- Price:$1,875,000
- Price per sq. ft.:$592.98
- Tax amount:$16,488 (2024)
New listings near 2251 NW Lakeside
- New
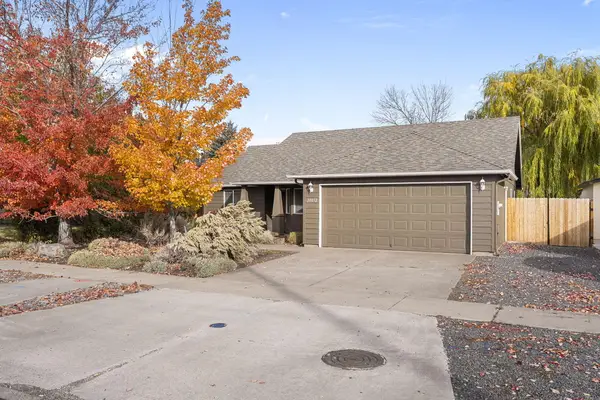 $529,900Active3 beds 2 baths1,497 sq. ft.
$529,900Active3 beds 2 baths1,497 sq. ft.20052 Badger, Bend, OR 97702
MLS# 220211270Listed by: REAL BROKER - New
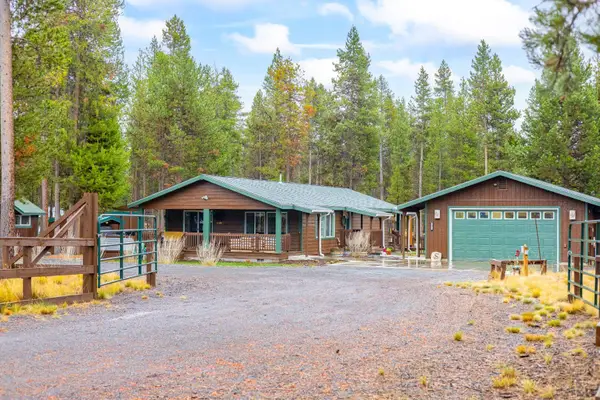 $489,000Active2 beds 2 baths1,134 sq. ft.
$489,000Active2 beds 2 baths1,134 sq. ft.16911 Indigo, Bend, OR 97707
MLS# 220211256Listed by: EPIQUE REALTY - New
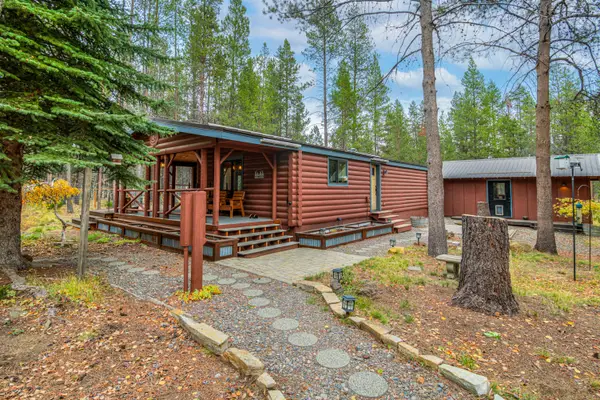 $549,000Active2 beds 2 baths1,070 sq. ft.
$549,000Active2 beds 2 baths1,070 sq. ft.16810 Derringer, Bend, OR 97707
MLS# 220211260Listed by: CENTURY 21 NORTH HOMES REALTY - New
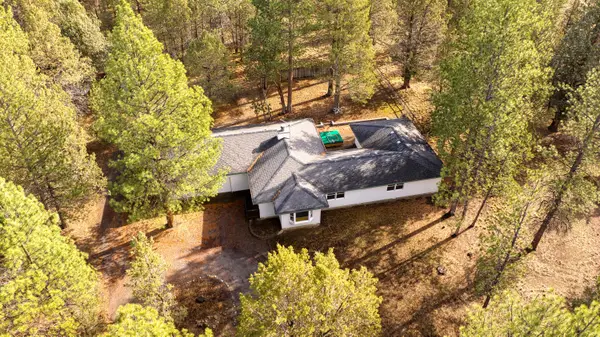 $885,000Active3 beds 2 baths1,902 sq. ft.
$885,000Active3 beds 2 baths1,902 sq. ft.63510 Gold Spur, Bend, OR 97703
MLS# 220211124Listed by: COLDWELL BANKER BAIN - New
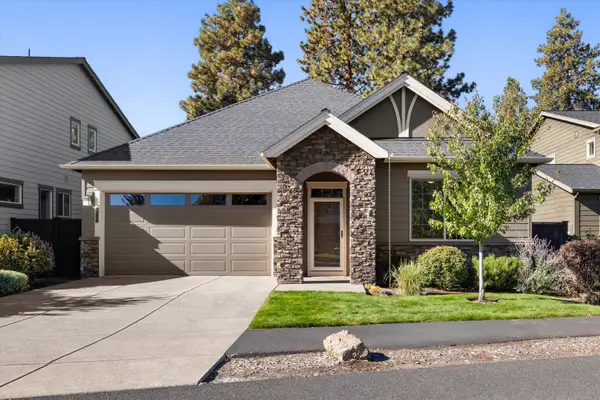 $850,000Active3 beds 2 baths1,736 sq. ft.
$850,000Active3 beds 2 baths1,736 sq. ft.60208 Rolled Rock, Bend, OR 97702
MLS# 220211243Listed by: ENGEL & VOELKERS BEND - New
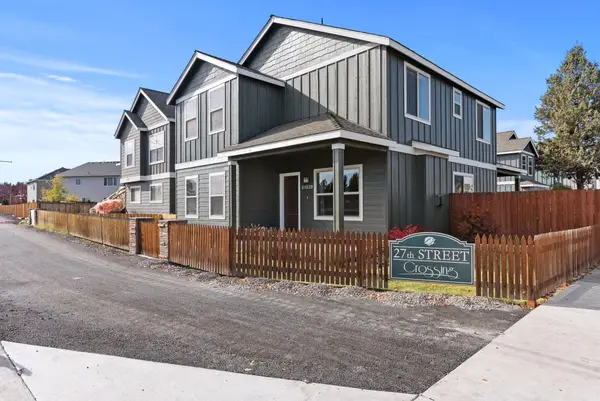 $540,000Active4 beds 3 baths1,982 sq. ft.
$540,000Active4 beds 3 baths1,982 sq. ft.61839 SE 27th, Bend, OR 97702
MLS# 220211239Listed by: SUNNY IN BEND 1% REALTY - New
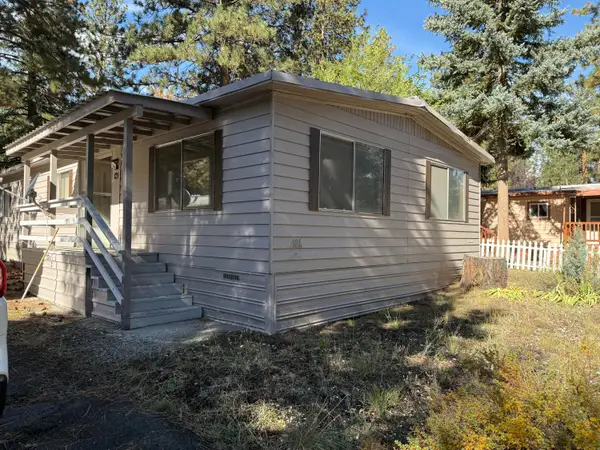 $80,000Active3 beds 2 baths1,248 sq. ft.
$80,000Active3 beds 2 baths1,248 sq. ft.61060 Kings Lane, Bend, OR 97702
MLS# 220210892Listed by: MARIPOSA REAL ESTATE CORP. - New
 $60,000Active2 beds 2 baths1,440 sq. ft.
$60,000Active2 beds 2 baths1,440 sq. ft.61060 Kings Lane, Bend, OR 97702
MLS# 220210894Listed by: MARIPOSA REAL ESTATE CORP. - New
 $726,500Active3 beds 3 baths1,652 sq. ft.
$726,500Active3 beds 3 baths1,652 sq. ft.20886 King David, Bend, OR 97702
MLS# 220211234Listed by: BETTER HOMES AND GARDENS REAL ESTATE EQUINOX 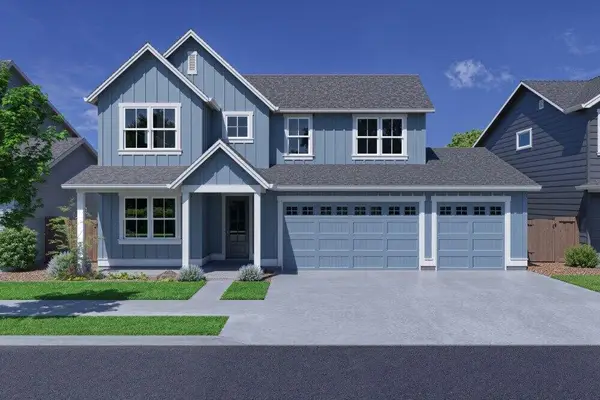 $1,030,000Pending4 beds 3 baths2,590 sq. ft.
$1,030,000Pending4 beds 3 baths2,590 sq. ft.3931 NE Oakside, Bend, OR 97701
MLS# 220211229Listed by: PAHLISCH REAL ESTATE, INC.
