2264 NW Lemhi Pass, Bend, OR 97703
Local realty services provided by:Better Homes and Gardens Real Estate Equinox

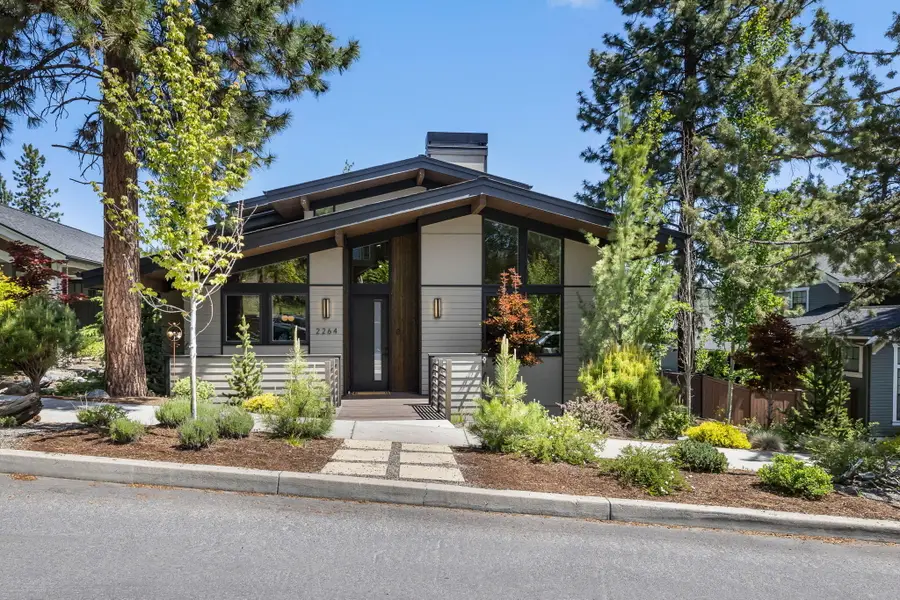
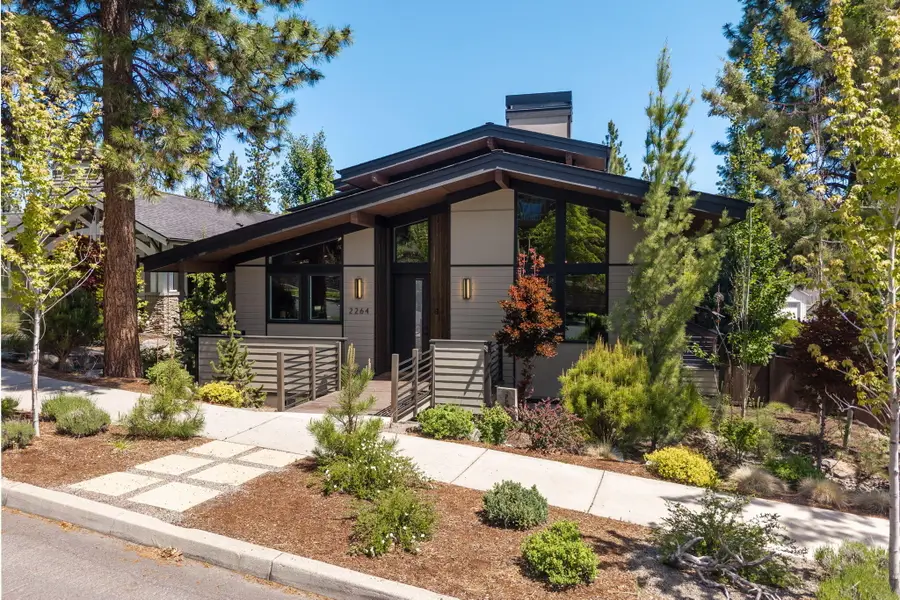
Upcoming open houses
- Sat, Aug 1612:00 pm - 02:00 pm
- Sun, Aug 1712:00 pm - 02:00 pm
Listed by:inez martin541-633-2895
Office:harcourts the garner group real estate
MLS#:220203222
Source:OR_SOMLS
Price summary
- Price:$1,695,000
- Price per sq. ft.:$658
About this home
Welcome to Northwest Crossing, one of Bend's most desirable neighborhoods. Crafted by Leader Builders & designed by renowned architect Vern Sexton, this 2018 home blends timeless design with modern comfort. Open-concept layout, high ceilings, perfectly placed windows & skylights flood the home with natural light. Main-level primary includes a spa-like bath & huge closet. Upstairs, spacious flex room with AV hookups & skylights can serve as a family room or 4th bdrm. Finishes include wire-brushed White Oak floors, cabinetry, and 8' rift-sawn solid doors; new carpet; Quartzite counters; custom blinds; Pro Series Jenn-Air appliances; mature trees; 4-season covered deck with hot tub & natural gas hookup on .19 acres. Superior insulation and Earth Advantage Silver rating ensure year-round comfort. Located in the heart of NWX just minutes to parks, trails, Sparrow Bakery, and Downtown Bend.
Contact an agent
Home facts
- Year built:2018
- Listing Id #:220203222
- Added:70 day(s) ago
- Updated:August 10, 2025 at 03:10 PM
Rooms and interior
- Bedrooms:3
- Total bathrooms:3
- Full bathrooms:2
- Half bathrooms:1
- Living area:2,576 sq. ft.
Heating and cooling
- Cooling:ENERGY STAR Qualified Equipment
- Heating:ENERGY STAR Qualified Equipment, Forced Air, Natural Gas
Structure and exterior
- Roof:Composition
- Year built:2018
- Building area:2,576 sq. ft.
- Lot area:0.19 Acres
Utilities
- Water:Public
- Sewer:Public Sewer
Finances and disclosures
- Price:$1,695,000
- Price per sq. ft.:$658
- Tax amount:$9,270 (2024)
New listings near 2264 NW Lemhi Pass
- New
 $549,800Active3 beds 3 baths1,450 sq. ft.
$549,800Active3 beds 3 baths1,450 sq. ft.61135 Ambassador, Bend, OR 97702
MLS# 220207689Listed by: CASCADE HASSON SIR - New
 $799,000Active3 beds 3 baths2,060 sq. ft.
$799,000Active3 beds 3 baths2,060 sq. ft.988 SE Sunwood, Bend, OR 97702
MLS# 220207686Listed by: CASCADE HASSON SIR - New
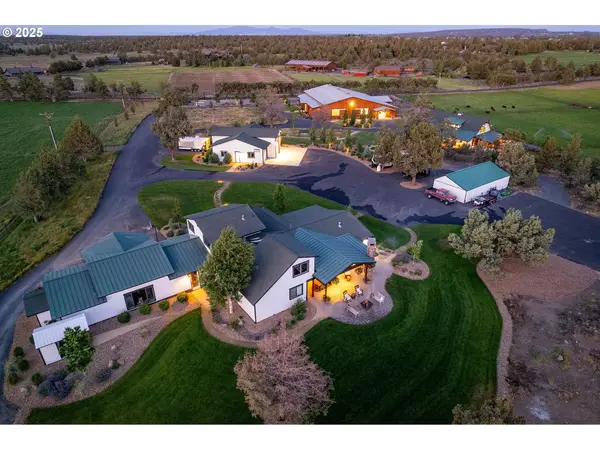 $5,545,000Active5 beds 5 baths3,034 sq. ft.
$5,545,000Active5 beds 5 baths3,034 sq. ft.66505 Gerking Market Rd, Bend, OR 97703
MLS# 756904191Listed by: FAY RANCHES, INC - Open Sat, 1 to 3pmNew
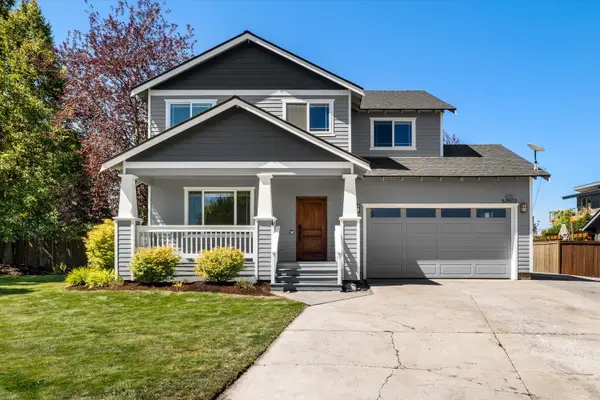 $735,000Active4 beds 3 baths2,294 sq. ft.
$735,000Active4 beds 3 baths2,294 sq. ft.63503 Ranch Village, Bend, OR 97701
MLS# 220207649Listed by: KELLER WILLIAMS REALTY CENTRAL OREGON - New
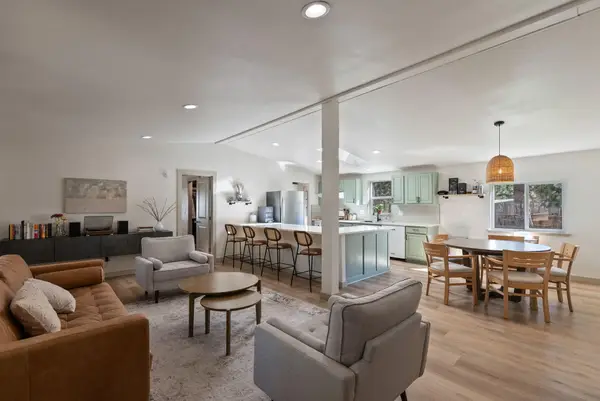 $485,000Active3 beds 2 baths1,586 sq. ft.
$485,000Active3 beds 2 baths1,586 sq. ft.19700 Baker, Bend, OR 97702
MLS# 220207680Listed by: BEND PREMIER REAL ESTATE LLC - New
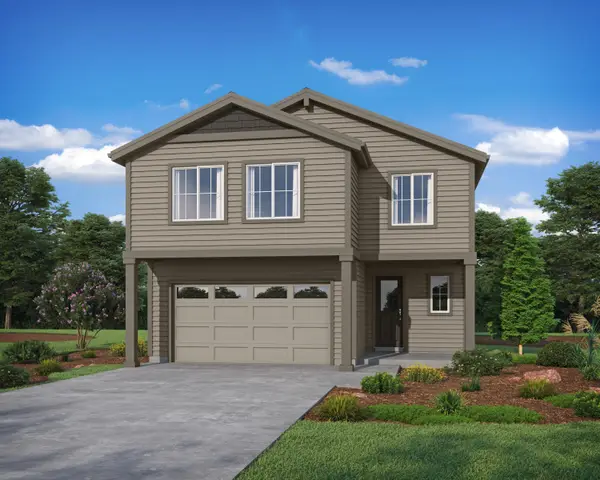 $854,900Active4 beds 3 baths2,912 sq. ft.
$854,900Active4 beds 3 baths2,912 sq. ft.61409 SE Daybreak, Bend, OR 97702
MLS# 220207666Listed by: STELLAR REALTY NORTHWEST - New
 $5,545,000Active5 beds 5 baths3,034 sq. ft.
$5,545,000Active5 beds 5 baths3,034 sq. ft.66505 Gerking Market, Bend, OR 97703
MLS# 220207668Listed by: FAY RANCHES, INC. - New
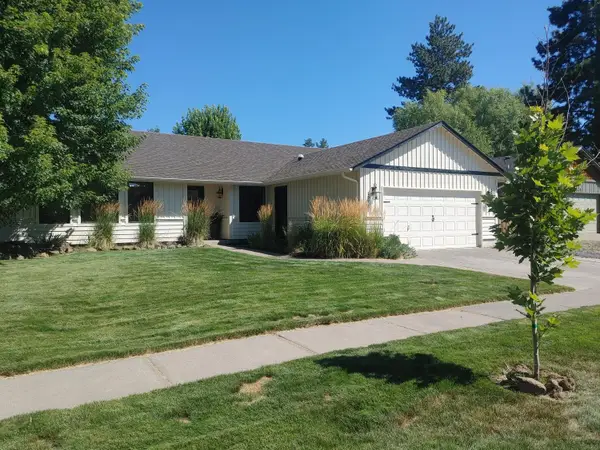 $775,000Active4 beds 2 baths1,920 sq. ft.
$775,000Active4 beds 2 baths1,920 sq. ft.2974 NW Chardonnay, Bend, OR 97703
MLS# 220207670Listed by: COLDWELL BANKER BAIN - Open Sun, 12 to 2pmNew
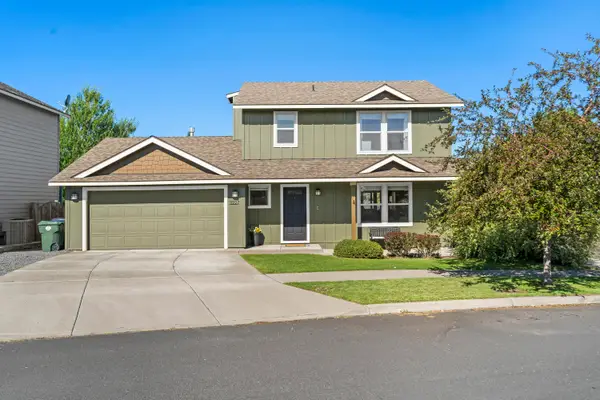 $560,000Active3 beds 3 baths1,415 sq. ft.
$560,000Active3 beds 3 baths1,415 sq. ft.3227 NE Sandalwood, Bend, OR 97701
MLS# 220207658Listed by: NINEBARK REAL ESTATE - New
 $849,000Active3 beds 2 baths2,092 sq. ft.
$849,000Active3 beds 2 baths2,092 sq. ft.61101 SE Stari Most, Bend, OR 97702
MLS# 220207641Listed by: JOHN L SCOTT BEND

