2279 NW Putnam, Bend, OR 97703
Local realty services provided by:Better Homes and Gardens Real Estate Equinox
Listed by: heather osgood
Office: windermere realty trust
MLS#:220203786
Source:OR_SOMLS
Price summary
- Price:$1,425,000
- Price per sq. ft.:$447.27
About this home
Stunning custom Spanish-style home in Bend's desirable Awbrey Glen golf community. Exquisite cherry and exotic hardwood throughout and soaring 16' ceilings. The gourmet kitchen offers a large wraparound bar, granite countertops, crushed granite sink, and abundant cabinetry. Main level includes two spacious primary suites and an office or 3rd bedroom with golf course views. Downstairs guest suite or bonus room offers flexibility. Oversized 3-car garage with workshop and golf cart access. Rastra ICF construction, stucco siding, with tile roof. Smart-wired, energy-efficient, and prepped for elevator and central vac. Set on a private 1.15-acre lot with a paver patio and driveway, surrounded by native, low-maintenance landscaping designed for both water efficiency and Firewise protection. Meticulously maintained and just minutes from trails, NW Crossing, and downtown Bend—this is refined living in a premier NW location.
Contact an agent
Home facts
- Year built:2004
- Listing ID #:220203786
- Added:217 day(s) ago
- Updated:January 15, 2026 at 06:40 AM
Rooms and interior
- Bedrooms:3
- Total bathrooms:4
- Full bathrooms:3
- Half bathrooms:1
- Living area:3,186 sq. ft.
Heating and cooling
- Cooling:Central Air
- Heating:Forced Air, Heat Pump, Natural Gas
Structure and exterior
- Roof:Tile
- Year built:2004
- Building area:3,186 sq. ft.
- Lot area:1.15 Acres
Utilities
- Water:Public
- Sewer:Public Sewer
Finances and disclosures
- Price:$1,425,000
- Price per sq. ft.:$447.27
- Tax amount:$7,626 (2024)
New listings near 2279 NW Putnam
- New
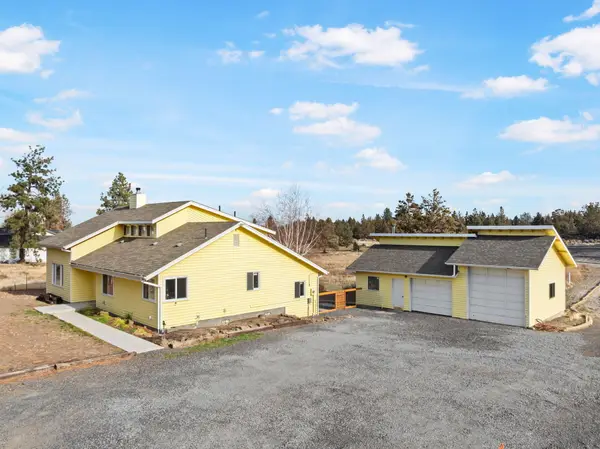 $1,075,000Active3 beds 2 baths2,057 sq. ft.
$1,075,000Active3 beds 2 baths2,057 sq. ft.63210 Deschutes Market, Bend, OR 97701
MLS# 220213029Listed by: VARSITY REAL ESTATE - New
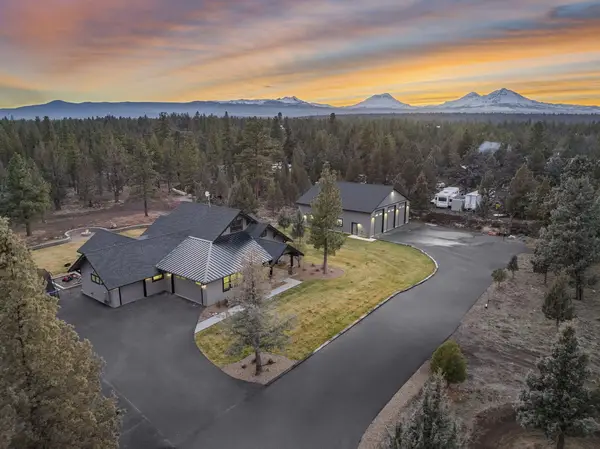 $1,890,000Active3 beds 3 baths2,520 sq. ft.
$1,890,000Active3 beds 3 baths2,520 sq. ft.67554 Trout, Bend, OR 97703
MLS# 220213699Listed by: HARCOURTS THE GARNER GROUP REAL ESTATE - Open Sat, 10:30am to 1:30pmNew
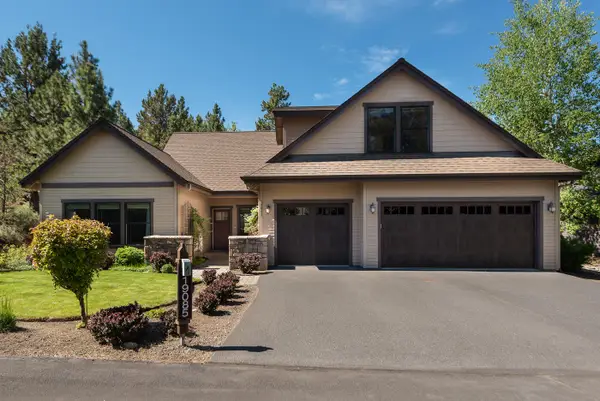 $1,195,000Active4 beds 5 baths2,621 sq. ft.
$1,195,000Active4 beds 5 baths2,621 sq. ft.19085 Nw Mt Hood, Bend, OR 97703
MLS# 220213792Listed by: STELLAR REALTY NORTHWEST - Open Sun, 1 to 3pmNew
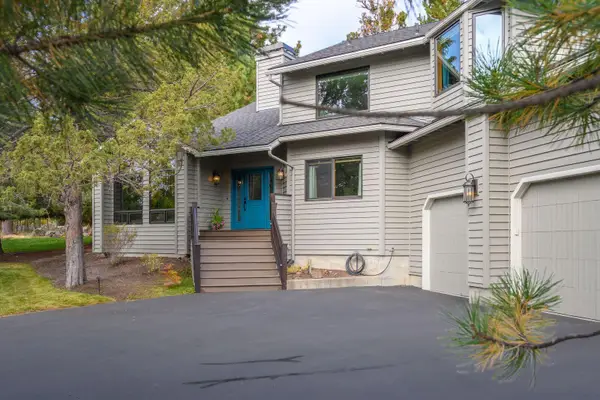 $998,000Active3 beds 3 baths2,594 sq. ft.
$998,000Active3 beds 3 baths2,594 sq. ft.1648 NW Summit, Bend, OR 97703
MLS# 220213822Listed by: KNIGHTSBRIDGE INTERNATIONAL - Open Fri, 1 to 3pmNew
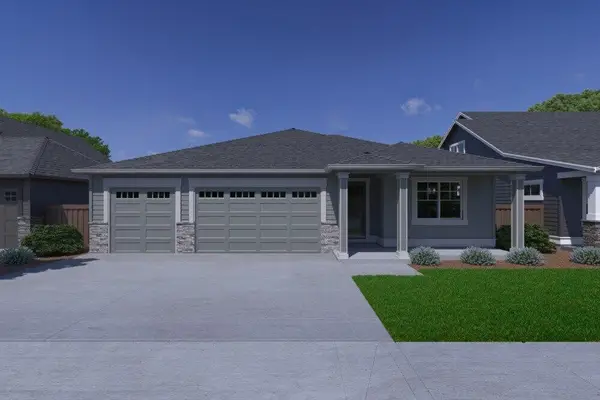 $899,900Active4 beds 2 baths2,190 sq. ft.
$899,900Active4 beds 2 baths2,190 sq. ft.3702 NE Suchy, Bend, OR 97701
MLS# 220213825Listed by: PAHLISCH REAL ESTATE, INC. - Open Sun, 12 to 2pmNew
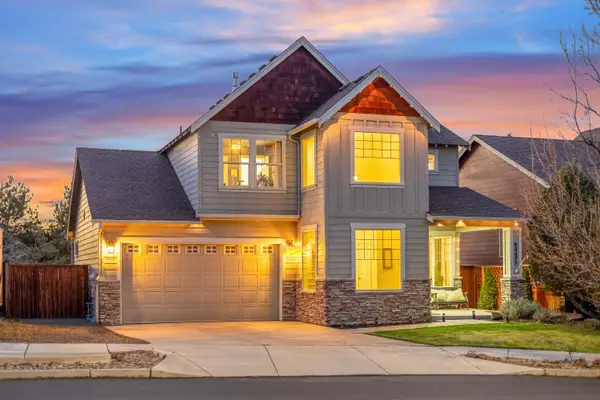 $650,000Active3 beds 3 baths1,882 sq. ft.
$650,000Active3 beds 3 baths1,882 sq. ft.63471 Stacy, Bend, OR 97701
MLS# 220213811Listed by: RE/MAX KEY PROPERTIES - New
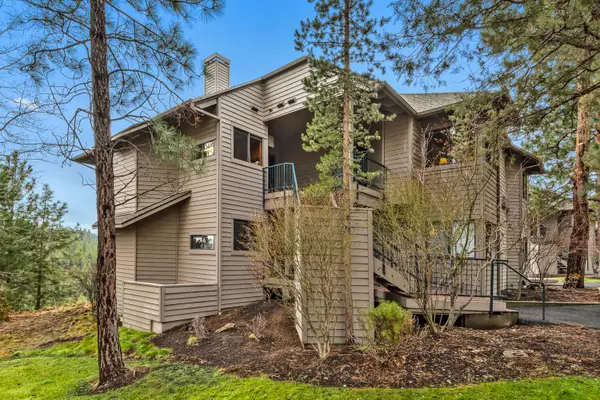 $1,100,000Active3 beds 3 baths1,719 sq. ft.
$1,100,000Active3 beds 3 baths1,719 sq. ft.19717 Mount Bachelor, Bend, OR 97702
MLS# 220213809Listed by: CASCADE HASSON SIR - New
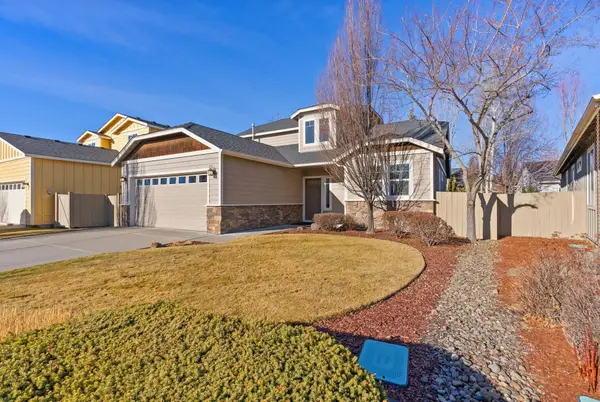 $679,000Active3 beds 3 baths1,799 sq. ft.
$679,000Active3 beds 3 baths1,799 sq. ft.19556 Sager, Bend, OR 97702
MLS# 220213789Listed by: VARSITY REAL ESTATE - Open Fri, 2 to 4pmNew
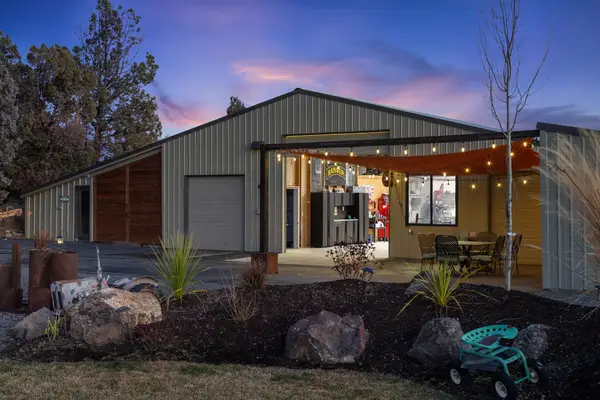 $975,000Active3 beds 2 baths1,296 sq. ft.
$975,000Active3 beds 2 baths1,296 sq. ft.65333 Kiowa, Bend, OR 97703
MLS# 220213793Listed by: JOHN L SCOTT BEND - Open Sat, 12 to 2pmNew
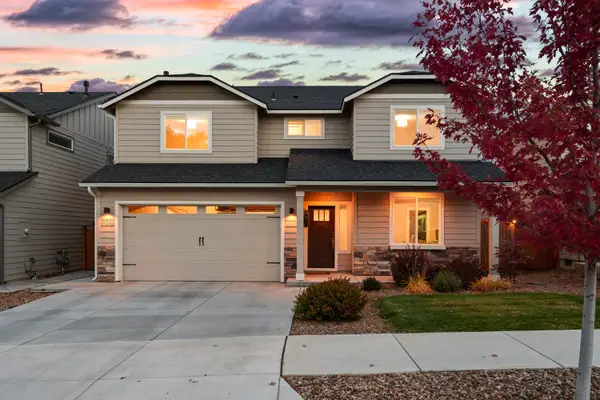 $699,000Active5 beds 3 baths2,234 sq. ft.
$699,000Active5 beds 3 baths2,234 sq. ft.61364 SE Matthew, Bend, OR 97702
MLS# 220213776Listed by: STELLAR REALTY NORTHWEST
