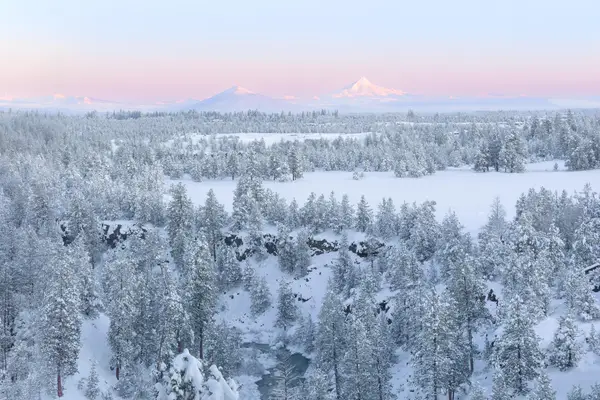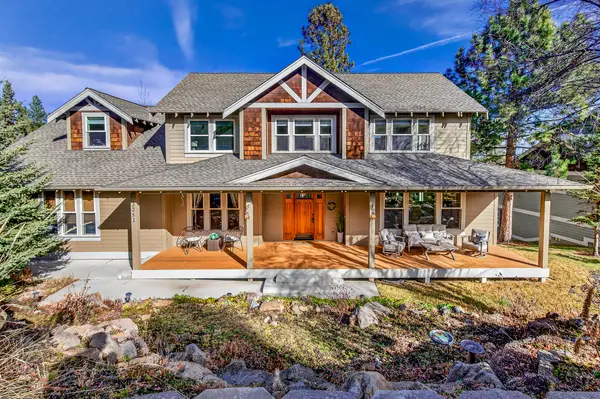22936 Ghost Tree Lane, Bend, OR 97701
Local realty services provided by:Better Homes and Gardens Real Estate Equinox
22936 Ghost Tree Lane,Bend, OR 97701
$2,350,000
- 3 Beds
- 4 Baths
- 3,250 sq. ft.
- Single family
- Active
Listed by: lynn larkin, betsey leever little
Office: cascade hasson sir
MLS#:220209774
Source:OR_SOMLS
Price summary
- Price:$2,350,000
- Price per sq. ft.:$723.08
- Monthly HOA dues:$300
About this home
Experience Organic Modern style in this stunning new construction home, offering 3,250 sq ft of luxurious living space on a fully landscaped .32-acre homesite along the 18th fairway of the Tom Fazio Championship Golf Course. Designed with intentional detail throughout for comfort and entertaining, the open-concept great room showcases an impressive gas fireplace, expansive ceilings, and hardwood floors throughout the main level. The executive chef's kitchen features an oversized island, large walk-in pantry, and seamless flow to dining and living spaces. The main-level primary suite includes a spa-inspired bath that opens onto the expansive deck, while two additional suites await upstairs. A 3-car tandem garage (962 sq ft), half bath, and utility room add convenience. Short-term rental eligibility offers investment potential, and a Pronghorn Premier Club Membership is included. Completion expected February 2026, combining refined design with resort-style living.
Contact an agent
Home facts
- Year built:2026
- Listing ID #:220209774
- Added:128 day(s) ago
- Updated:February 13, 2026 at 03:25 PM
Rooms and interior
- Bedrooms:3
- Total bathrooms:4
- Full bathrooms:3
- Half bathrooms:1
- Living area:3,250 sq. ft.
Heating and cooling
- Cooling:Central Air, Zoned
- Heating:Forced Air, Natural Gas
Structure and exterior
- Roof:Tile
- Year built:2026
- Building area:3,250 sq. ft.
- Lot area:0.32 Acres
Schools
- High school:Ridgeview High
- Middle school:Obsidian Middle
- Elementary school:Tumalo Community School
Utilities
- Water:Backflow Domestic, Backflow Irrigation, Public
- Sewer:Public Sewer
Finances and disclosures
- Price:$2,350,000
- Price per sq. ft.:$723.08
- Tax amount:$4,362 (2025)
New listings near 22936 Ghost Tree Lane
- New
 $895,000Active3 beds 3 baths2,013 sq. ft.
$895,000Active3 beds 3 baths2,013 sq. ft.17008 Sharp Drive, Bend, OR 97707
MLS# 220215069Listed by: WINDERMERE REALTY TRUST - New
 $2,957,000Active3 beds 5 baths5,420 sq. ft.
$2,957,000Active3 beds 5 baths5,420 sq. ft.1122 NW Foxwood Place, Bend, OR 97703
MLS# 220215193Listed by: STELLAR REALTY NORTHWEST - New
 $599,000Active3 beds 2 baths1,656 sq. ft.
$599,000Active3 beds 2 baths1,656 sq. ft.20634 Hummingbird Lane, Bend, OR 97702
MLS# 220215221Listed by: JOHN L SCOTT BEND - Open Sat, 11am to 1pmNew
 $659,850Active4 beds 3 baths1,893 sq. ft.
$659,850Active4 beds 3 baths1,893 sq. ft.161 SE Rice Way, Bend, OR 97702
MLS# 220215259Listed by: STELLAR REALTY NORTHWEST - New
 $624,900Active3 beds 2 baths1,702 sq. ft.
$624,900Active3 beds 2 baths1,702 sq. ft.19033 Pumice Butte Road, Bend, OR 97702
MLS# 220215299Listed by: STELLAR REALTY NORTHWEST - New
 $619,900Active4 beds 3 baths2,288 sq. ft.
$619,900Active4 beds 3 baths2,288 sq. ft.63217 NE Carly Lane #LOT 92, Bend, OR 97701
MLS# 220215296Listed by: LENNAR SALES CORP - New
 $2,425,000Active4 beds 5 baths5,865 sq. ft.
$2,425,000Active4 beds 5 baths5,865 sq. ft.23087 Watercourse Way, Bend, OR 97701
MLS# 220215297Listed by: REMINGTON REAL ESTATE - New
 $649,900Active4 beds 3 baths2,448 sq. ft.
$649,900Active4 beds 3 baths2,448 sq. ft.63197 NE Carly Lane #LOT 87, Bend, OR 97701
MLS# 220215298Listed by: LENNAR SALES CORP - Open Fri, 3 to 5pmNew
 $449,995Active3 beds 2 baths1,008 sq. ft.
$449,995Active3 beds 2 baths1,008 sq. ft.54772 Pinewood Avenue, Bend, OR 97707
MLS# 220215285Listed by: RE/MAX KEY PROPERTIES - New
 $1,295,000Active3 beds 3 baths3,073 sq. ft.
$1,295,000Active3 beds 3 baths3,073 sq. ft.3251 NW Fairway Heights Drive, Bend, OR 97703
MLS# 220215286Listed by: RE/MAX KEY PROPERTIES

