2409 NW Quinn Creek, Bend, OR 97703
Local realty services provided by:Better Homes and Gardens Real Estate Equinox
2409 NW Quinn Creek,Bend, OR 97703
$959,000
- 3 Beds
- 4 Baths
- 3,105 sq. ft.
- Single family
- Pending
Listed by: kathy denning541-317-0123
Office: john l scott bend
MLS#:220211487
Source:OR_SOMLS
Price summary
- Price:$959,000
- Price per sq. ft.:$308.86
About this home
Desirable location near Northwest Crossing, schools, parks, and trails! This 3,105 sq.ft. home offers 3 bedrooms + office/flex space, 3.5 baths, and two primary suites—ideal for multigenerational living or guest privacy. Main level features tile floors, open great room, and kitchen with granite counters & island with breakfast bar. The main-level primary suite has a French door to the deck, double vanities, heated tile floors, large walk-in tiled shower w/dual shower heads, and walk-in closet. The lower level offers a bonus room with laminate floors, pellet stove to keep it cozy on cool evenings, built-in speaker system, French doors to multi-level deck, and a second primary suite with soaker tub, dual vanities, tile counters & separate shower. Washer & dryer hookups on each level, central vac, & all closets feature built-in systems. Low-maintenance decks, paver patio, hot tub, fenced yard, wooded setting, water feature. Workspace/hobby rm on lower level, 2-car garage. New roof 2024
Contact an agent
Home facts
- Year built:2004
- Listing ID #:220211487
- Added:47 day(s) ago
- Updated:December 17, 2025 at 10:04 AM
Rooms and interior
- Bedrooms:3
- Total bathrooms:4
- Full bathrooms:3
- Half bathrooms:1
- Living area:3,105 sq. ft.
Heating and cooling
- Cooling:Central Air, Heat Pump, Zoned
- Heating:Forced Air, Heat Pump, Natural Gas, Pellet Stove, Zoned
Structure and exterior
- Roof:Composition
- Year built:2004
- Building area:3,105 sq. ft.
- Lot area:0.15 Acres
Utilities
- Water:Public
- Sewer:Public Sewer
Finances and disclosures
- Price:$959,000
- Price per sq. ft.:$308.86
- Tax amount:$6,664 (2025)
New listings near 2409 NW Quinn Creek
- New
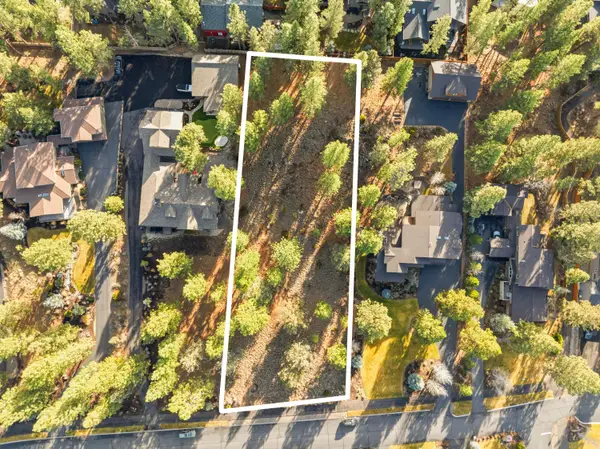 $575,000Active0.82 Acres
$575,000Active0.82 Acres61406 Cultus Lake, Bend, OR 97702
MLS# 220212989Listed by: CASCADE HASSON SIR - New
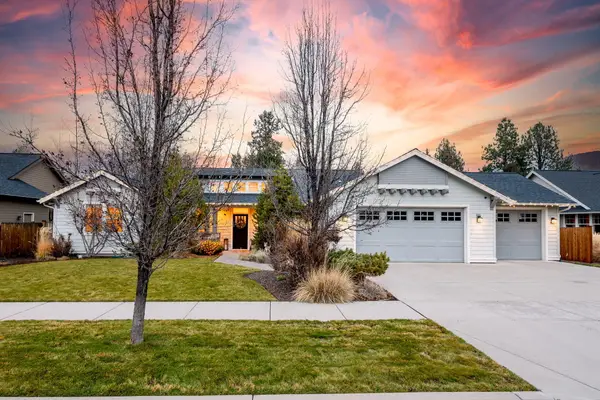 $865,000Active3 beds 3 baths2,367 sq. ft.
$865,000Active3 beds 3 baths2,367 sq. ft.20382 Penhollow, Bend, OR 97702
MLS# 220212808Listed by: NEXUS 360 REALTY - New
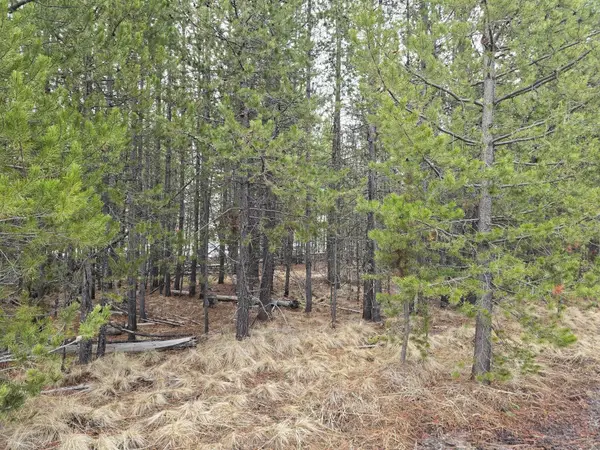 $99,000Active0.51 Acres
$99,000Active0.51 Acres17103 Laguna, Bend, OR 97707
MLS# 220213018Listed by: BEND DREAMS REALTY LLC - New
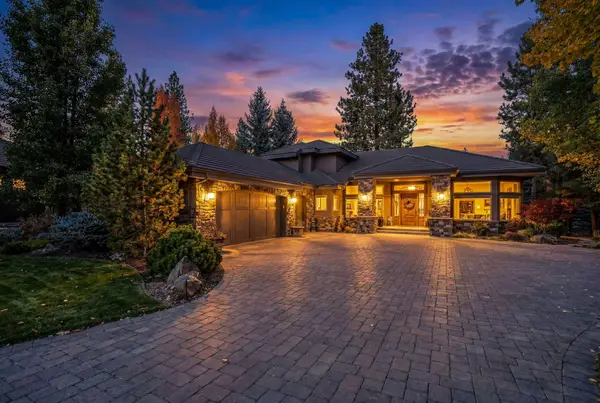 $2,450,000Active3 beds 4 baths3,538 sq. ft.
$2,450,000Active3 beds 4 baths3,538 sq. ft.61302 Tam Mcarthur, Bend, OR 97702
MLS# 220213009Listed by: BERKSHIRE HATHAWAY HOMESERVICE - New
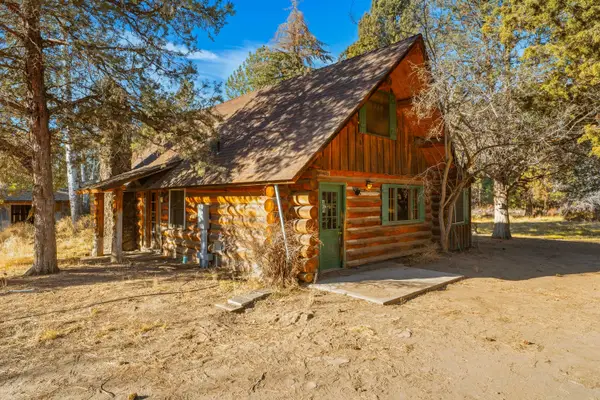 $635,000Active2 beds 3 baths1,348 sq. ft.
$635,000Active2 beds 3 baths1,348 sq. ft.21910 Rickard, Bend, OR 97702
MLS# 220212987Listed by: REAL BROKER - New
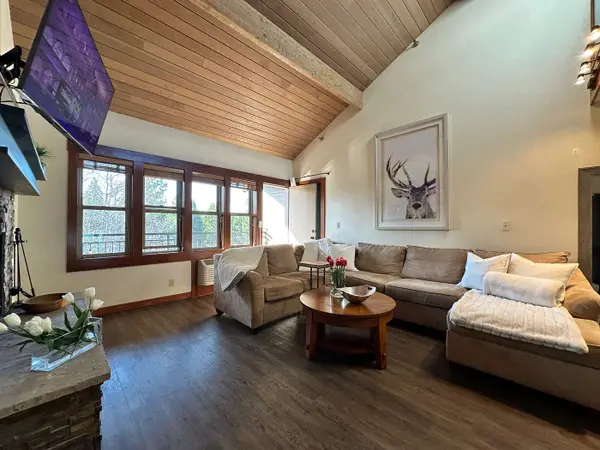 $359,000Active2 beds 3 baths1,136 sq. ft.
$359,000Active2 beds 3 baths1,136 sq. ft.18575 SW Century, Bend, OR 97702
MLS# 220212969Listed by: STELLAR REALTY NORTHWEST - Open Sat, 10am to 12:30pmNew
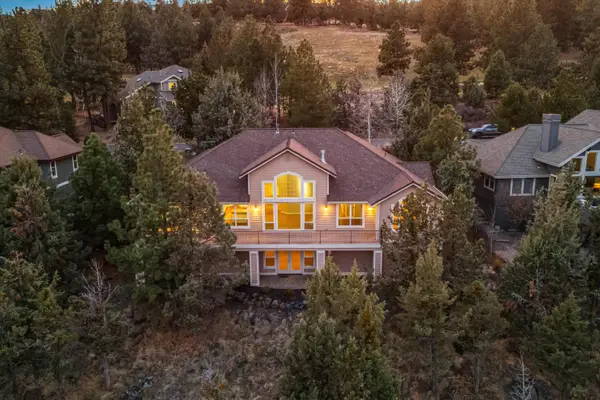 $1,125,000Active4 beds 4 baths3,500 sq. ft.
$1,125,000Active4 beds 4 baths3,500 sq. ft.3269 NW Fairway Heights, Bend, OR 97703
MLS# 220212962Listed by: EXP REALTY, LLC - New
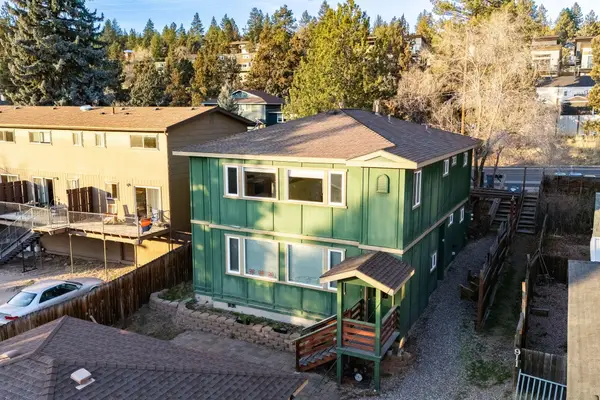 $850,000Active-- beds -- baths2,146 sq. ft.
$850,000Active-- beds -- baths2,146 sq. ft.919 NW Portland, Bend, OR 97703
MLS# 220212958Listed by: NEXUS 360 REALTY - New
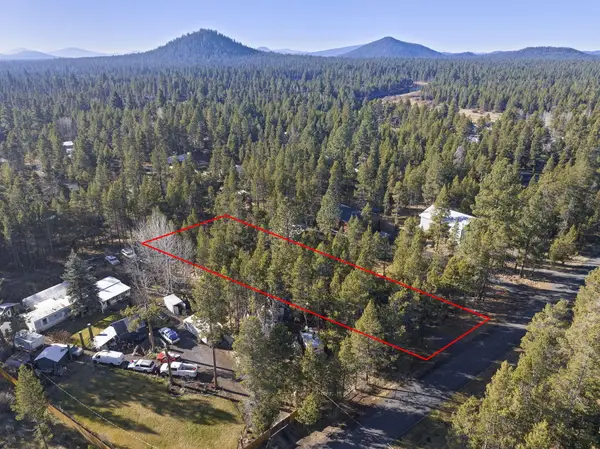 $147,000Active0.45 Acres
$147,000Active0.45 Acres16833 Brenda, Bend, OR 97707
MLS# 220212932Listed by: WORKS REAL ESTATE - New
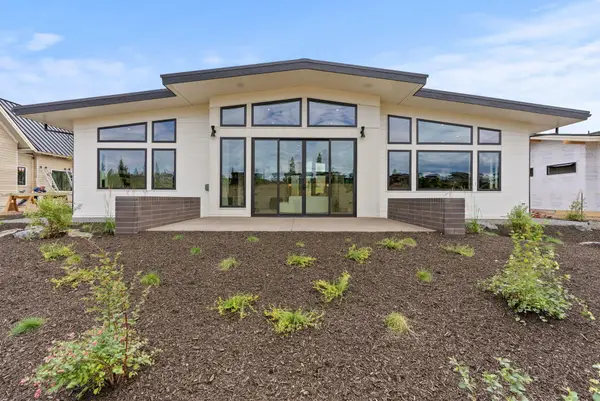 $2,095,000Active4 beds 4 baths3,172 sq. ft.
$2,095,000Active4 beds 4 baths3,172 sq. ft.3122 NW Crossing, Bend, OR 97703
MLS# 220212928Listed by: STELLAR REALTY NORTHWEST
