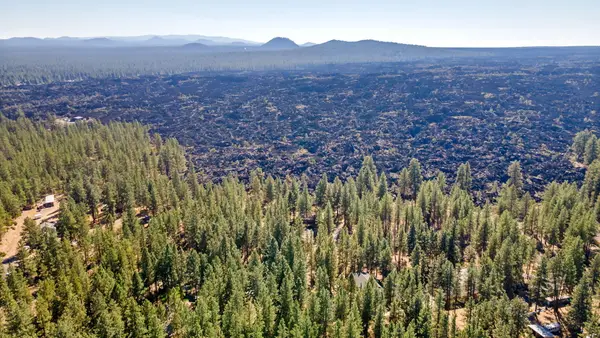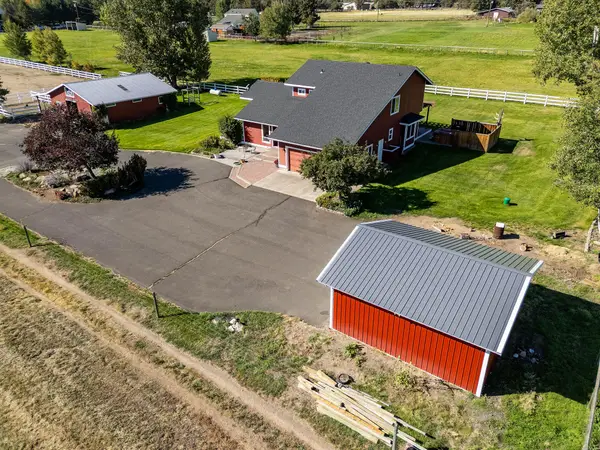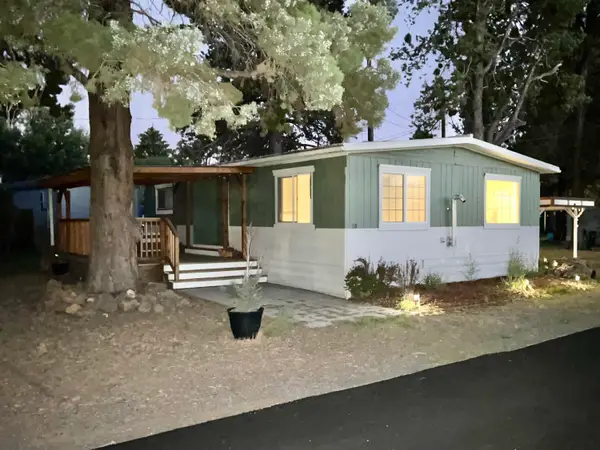247 NW Scenic Heights, Bend, OR 97703
Local realty services provided by:Better Homes and Gardens Real Estate Equinox
Listed by:jared chase
Office:cascade hasson sir
MLS#:220201468
Source:OR_SOMLS
Price summary
- Price:$3,185,000
- Price per sq. ft.:$625.12
About this home
Nestled along the beautiful Deschutes in the heart of Bend, this majestic home features a serene setting yet close to all Bend has to offer. The custom, main level living masterpiece is a rare gem, thoughtfully designed & meticulously crafted. A dramatic cascading water feature guides you to the grand entry bridge. Enter to vaulted ceilings accented with log posts & rich wood finishes, creating a warm, inviting ambiance. The kitchen truly delivers, featuring an 8-burner gas cooktop, refrigerator, wine fridge, & ice maker—an entertainer's dream. Expansive windows frame tranquil river views, whether you're relaxing in the great room or unwinding on the patios. The primary suite is a private retreat, complete with 2 walk-in closets, a generous jetted tub, & 2 full bathrooms beautifully updated in 2023. Enjoy the ultimate home theater, alongside a second primary suite, a full kitchen, & versatile flex space ideal for a third bedroom, office, or hobby room. All this plus a heated driveway
Contact an agent
Home facts
- Year built:2003
- Listing ID #:220201468
- Added:128 day(s) ago
- Updated:September 26, 2025 at 02:47 PM
Rooms and interior
- Bedrooms:3
- Total bathrooms:5
- Full bathrooms:3
- Half bathrooms:2
- Living area:5,095 sq. ft.
Heating and cooling
- Cooling:Central Air, ENERGY STAR Qualified Equipment, Zoned
- Heating:Forced Air, Natural Gas, Wood
Structure and exterior
- Roof:Tile
- Year built:2003
- Building area:5,095 sq. ft.
- Lot area:0.73 Acres
Utilities
- Water:Backflow Domestic, Backflow Irrigation, Public, Water Meter
- Sewer:Public Sewer
Finances and disclosures
- Price:$3,185,000
- Price per sq. ft.:$625.12
- Tax amount:$17,472 (2024)
New listings near 247 NW Scenic Heights
- New
 $699,000Active3 beds 2 baths2,339 sq. ft.
$699,000Active3 beds 2 baths2,339 sq. ft.60000 Agate, Bend, OR 97702
MLS# 220209795Listed by: CASCADE HASSON SIR - Open Sat, 1 to 4pmNew
 $1,925,000Active5 beds 3 baths3,528 sq. ft.
$1,925,000Active5 beds 3 baths3,528 sq. ft.61685 Tam Mcarthur, Bend, OR 97702
MLS# 220209749Listed by: BERKSHIRE HATHAWAY HOMESERVICE - New
 $95,000Active38.22 Acres
$95,000Active38.22 AcresFox Butte, Bend, OR 97701
MLS# 220209791Listed by: AGRIHOME REALTY, LLC - New
 $1,400,000Active3 beds 4 baths2,416 sq. ft.
$1,400,000Active3 beds 4 baths2,416 sq. ft.65010 Gerking Market, Bend, OR 97703
MLS# 220209787Listed by: RCI REAL ESTATE SERVICES, LLC - New
 $95,000Active2 beds 1 baths960 sq. ft.
$95,000Active2 beds 1 baths960 sq. ft.61280 Parrell, Bend, OR 97702
MLS# 220209788Listed by: JOHN L SCOTT BEND - New
 $710,000Active-- beds -- baths2,392 sq. ft.
$710,000Active-- beds -- baths2,392 sq. ft.1102 NE Kayak, Bend, OR 97701
MLS# 220209780Listed by: REGER HOMES, LLC - New
 $519,990Active3 beds 3 baths1,705 sq. ft.
$519,990Active3 beds 3 baths1,705 sq. ft.21430 Livingston, Bend, OR 97701
MLS# 220209786Listed by: NEW HOME STAR OREGON, LLC - Open Sat, 11am to 1:30pmNew
 $475,000Active3 beds 2 baths1,016 sq. ft.
$475,000Active3 beds 2 baths1,016 sq. ft.63399 NE Majestic, Bend, OR 97701
MLS# 220209751Listed by: RE/MAX KEY PROPERTIES - Open Sun, 1 to 3pmNew
 $700,000Active2 beds 1 baths1,094 sq. ft.
$700,000Active2 beds 1 baths1,094 sq. ft.464 NE Irving, Bend, OR 97701
MLS# 220209707Listed by: WINDERMERE REALTY TRUST - Open Sat, 11am to 1pmNew
 $530,000Active3 beds 2 baths1,494 sq. ft.
$530,000Active3 beds 2 baths1,494 sq. ft.20575 Scarlet Sage, Bend, OR 97702
MLS# 220209747Listed by: RE/MAX KEY PROPERTIES
