2495 NW 2nd, Bend, OR 97703
Local realty services provided by:Better Homes and Gardens Real Estate Equinox
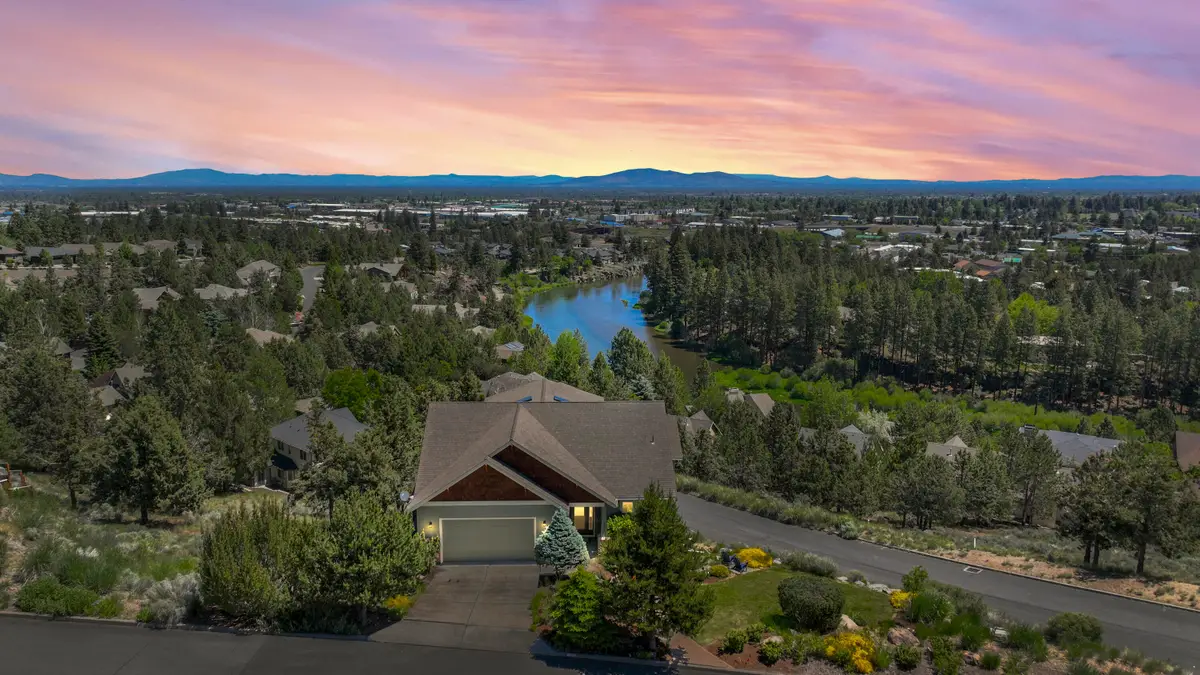
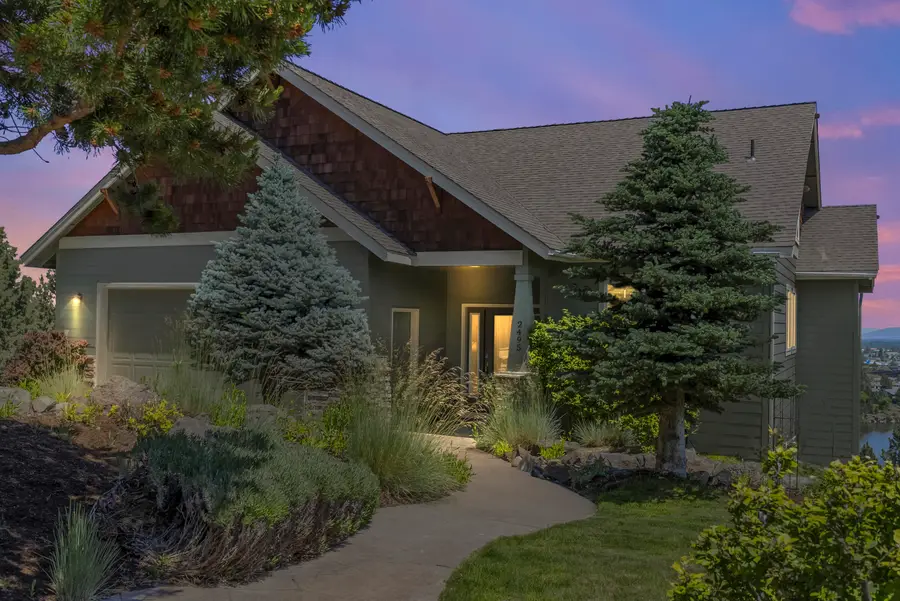
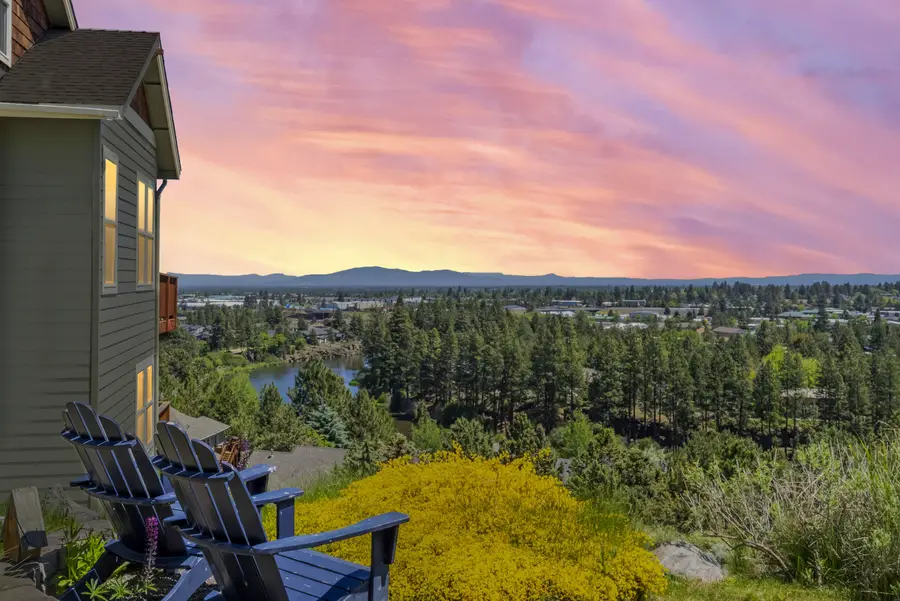
2495 NW 2nd,Bend, OR 97703
$1,199,000
- 6 Beds
- 4 Baths
- 3,283 sq. ft.
- Single family
- Pending
Listed by:haley mcfarlane503-496-7620
Office:redfin
MLS#:220203302
Source:OR_SOMLS
Price summary
- Price:$1,199,000
- Price per sq. ft.:$365.21
About this home
Take in panoramic Deschutes River views from nearly every corner of this versatile Bend home. With dedicated guest quarters, main-level primary suite, and 3 viewing decks, there's space for everyone. Rare option for single-level living on the main w/ kitchen, living room, laundry, and primary suite (complete w/ Pilot Butte views) all on one floor. Downstairs, you'll find 3 bedrooms, each w/ access to the private deck and a sauna. Upstairs, the guest suite features kitchenette, two bedrooms, and large open living area w/ sweeping views ideal for a home office, studio, multigenerational living, or party pad. Outside, a flowing water feature welcomes you, and grassy areas offer room to relax, play, or enjoy the view. Recent updates: new HVAC/ tankless HW (2019)/ quartz counters in the kitchen and baths. Located just a short bike ride from everything Bend has to offer and w/ river access for your paddle board just down the hill this home is your front row seat to to the Bend lifestyle.
Contact an agent
Home facts
- Year built:2001
- Listing Id #:220203302
- Added:70 day(s) ago
- Updated:July 07, 2025 at 04:52 PM
Rooms and interior
- Bedrooms:6
- Total bathrooms:4
- Full bathrooms:3
- Half bathrooms:1
- Living area:3,283 sq. ft.
Heating and cooling
- Cooling:Central Air, ENERGY STAR Qualified Equipment
- Heating:Forced Air, Natural Gas
Structure and exterior
- Roof:Composition
- Year built:2001
- Building area:3,283 sq. ft.
- Lot area:0.29 Acres
Utilities
- Water:Public
- Sewer:Public Sewer
Finances and disclosures
- Price:$1,199,000
- Price per sq. ft.:$365.21
- Tax amount:$7,131 (2024)
New listings near 2495 NW 2nd
- Open Sun, 12 to 2pmNew
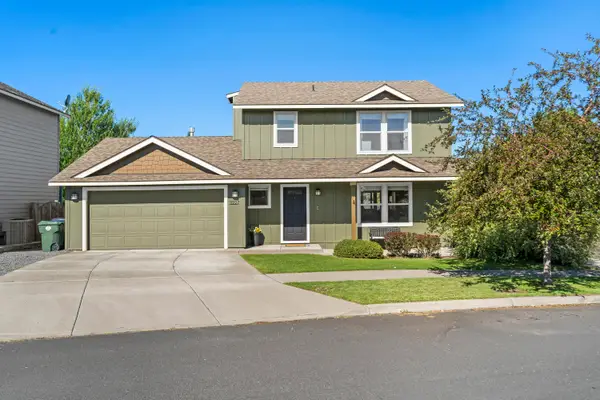 $560,000Active3 beds 3 baths1,415 sq. ft.
$560,000Active3 beds 3 baths1,415 sq. ft.3227 NE Sandalwood, Bend, OR 97701
MLS# 220207658Listed by: NINEBARK REAL ESTATE - New
 $849,000Active3 beds 2 baths2,092 sq. ft.
$849,000Active3 beds 2 baths2,092 sq. ft.61101 SE Stari Most, Bend, OR 97702
MLS# 220207641Listed by: JOHN L SCOTT BEND - Open Sat, 10am to 12pmNew
 $1,269,000Active5 beds 4 baths3,845 sq. ft.
$1,269,000Active5 beds 4 baths3,845 sq. ft.400 NW Flagline, Bend, OR 97703
MLS# 220207472Listed by: HARCOURTS THE GARNER GROUP REAL ESTATE - Open Sat, 11am to 2pmNew
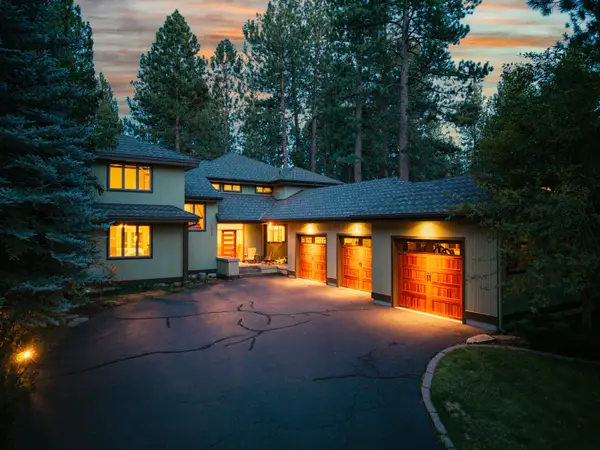 $1,650,000Active4 beds 5 baths4,023 sq. ft.
$1,650,000Active4 beds 5 baths4,023 sq. ft.60766 Golf Village, Bend, OR 97702
MLS# 220207493Listed by: EXP REALTY, LLC - Open Sat, 11am to 1pmNew
 $589,000Active3 beds 2 baths1,714 sq. ft.
$589,000Active3 beds 2 baths1,714 sq. ft.63277 Stonewood, Bend, OR 97701
MLS# 220207525Listed by: CASCADE HASSON SIR - New
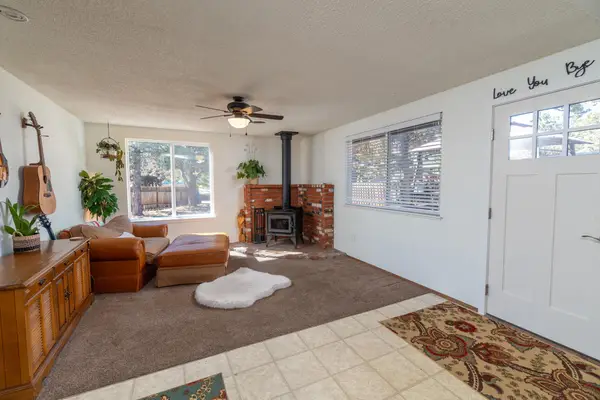 $540,000Active3 beds 2 baths1,400 sq. ft.
$540,000Active3 beds 2 baths1,400 sq. ft.20629 Whitewing Ct, Bend, OR 97701
MLS# 767790710Listed by: COLDWELL BANKER BAIN - New
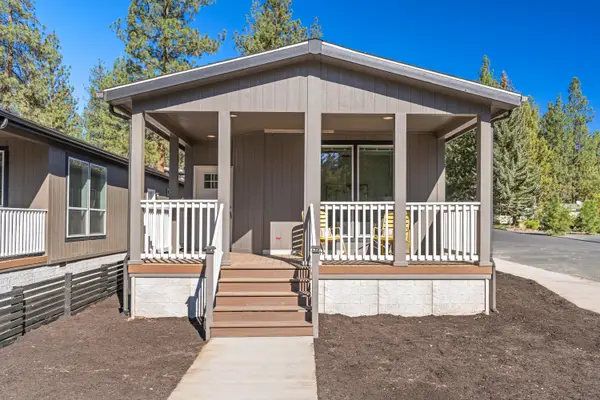 $1,130,000Active3 beds 2 baths1,102 sq. ft.
$1,130,000Active3 beds 2 baths1,102 sq. ft.19986 Cinder, Bend, OR 97702
MLS# 220207623Listed by: STELLAR REALTY NORTHWEST - New
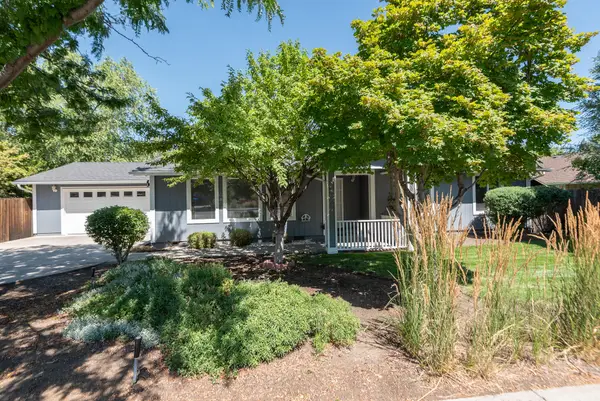 $525,000Active3 beds 2 baths1,704 sq. ft.
$525,000Active3 beds 2 baths1,704 sq. ft.700 NE Shelley, Bend, OR 97701
MLS# 220207606Listed by: CASCADE HASSON SIR - Open Thu, 11am to 4pmNew
 $557,995Active5 beds 3 baths1,905 sq. ft.
$557,995Active5 beds 3 baths1,905 sq. ft.21636 SE Fuji, Bend, OR 97702
MLS# 220207597Listed by: D.R. HORTON, INC.-PORTLAND - Open Sat, 10am to 12pmNew
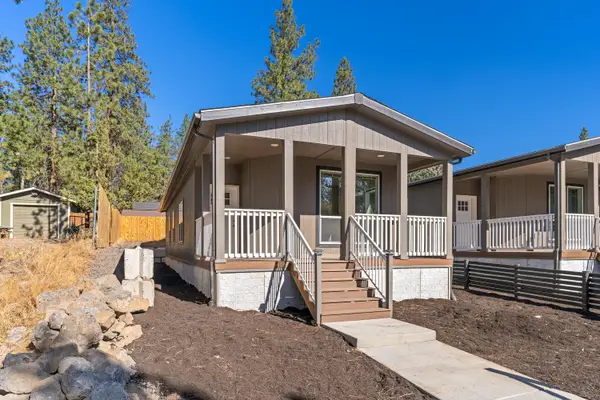 $390,000Active3 beds 2 baths1,102 sq. ft.
$390,000Active3 beds 2 baths1,102 sq. ft.19978 Cinder, Bend, OR 97702
MLS# 220207599Listed by: STELLAR REALTY NORTHWEST
