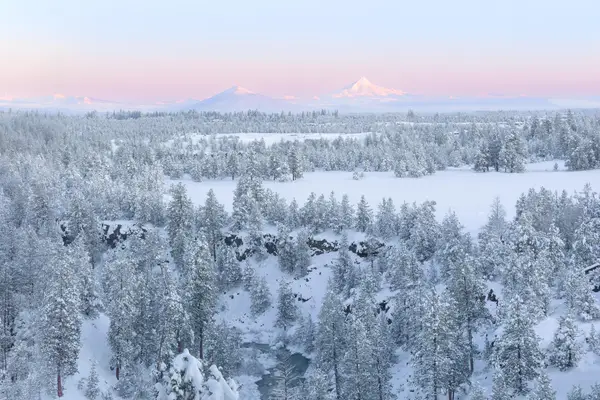2582 NW 1st Street, Bend, OR 97703
Local realty services provided by:Better Homes and Gardens Real Estate Equinox
2582 NW 1st Street,Bend, OR 97703
$1,865,000
- 3 Beds
- 4 Baths
- 3,026 sq. ft.
- Single family
- Active
Upcoming open houses
- Sun, Feb 1512:00 pm - 02:00 pm
Listed by: laura blossey, frank martin wood
Office: avenir realty
MLS#:220207783
Source:OR_SOMLS
Price summary
- Price:$1,865,000
- Price per sq. ft.:$616.33
- Monthly HOA dues:$25
About this home
Perched above the Deschutes River Trail, this Westside Bend home showcases panoramic river views and seamless indoor-outdoor living. A verdant walkway leads to the entry or around to expansive outdoor spaces. Inside, the open great room frames the river and treetops in every season. The kitchen offers an island with seating, a large pantry, and abundant storage. Guest suites are on both the main and upper levels, where you'll also find an office nook and a spacious primary suite with a luxury bath and hot tub deck. The lower-level bonus room opens to tiered private patios with a fire pit and sweeping views of the river plus a front row to the Pilot Butte fireworks show! Tucked at the end of the street, the property features an oversized driveway for up to six cars, plus a 3-car garage ideal for a shop. From your door, stroll down to the river trail and parks, float the river, walk downtown and embrace the best of Bend living. Seller will credit Buyer $20,000 at closing.
Contact an agent
Home facts
- Year built:2004
- Listing ID #:220207783
- Added:157 day(s) ago
- Updated:February 13, 2026 at 03:25 PM
Rooms and interior
- Bedrooms:3
- Total bathrooms:4
- Full bathrooms:3
- Half bathrooms:1
- Living area:3,026 sq. ft.
Heating and cooling
- Heating:Forced Air
Structure and exterior
- Roof:Composition
- Year built:2004
- Building area:3,026 sq. ft.
- Lot area:0.55 Acres
Schools
- High school:Summit High
- Middle school:Pacific Crest Middle
- Elementary school:North Star Elementary
Utilities
- Water:Backflow Domestic, Backflow Irrigation, Public, Water Meter
- Sewer:Public Sewer
Finances and disclosures
- Price:$1,865,000
- Price per sq. ft.:$616.33
- Tax amount:$9,441 (2024)
New listings near 2582 NW 1st Street
- Open Sat, 11am to 2pmNew
 $924,995Active4 beds 3 baths2,663 sq. ft.
$924,995Active4 beds 3 baths2,663 sq. ft.20164 Glen Vista Road, Bend, OR 97703
MLS# 220215302Listed by: ENGEL & VOELKERS BEND - New
 $895,000Active3 beds 3 baths2,013 sq. ft.
$895,000Active3 beds 3 baths2,013 sq. ft.17008 Sharp Drive, Bend, OR 97707
MLS# 220215069Listed by: WINDERMERE REALTY TRUST - New
 $2,957,000Active3 beds 5 baths5,420 sq. ft.
$2,957,000Active3 beds 5 baths5,420 sq. ft.1122 NW Foxwood Place, Bend, OR 97703
MLS# 220215193Listed by: STELLAR REALTY NORTHWEST - New
 $599,000Active3 beds 2 baths1,656 sq. ft.
$599,000Active3 beds 2 baths1,656 sq. ft.20634 Hummingbird Lane, Bend, OR 97702
MLS# 220215221Listed by: JOHN L SCOTT BEND - Open Sat, 11am to 1pmNew
 $659,850Active4 beds 3 baths1,893 sq. ft.
$659,850Active4 beds 3 baths1,893 sq. ft.161 SE Rice Way, Bend, OR 97702
MLS# 220215259Listed by: STELLAR REALTY NORTHWEST - New
 $624,900Active3 beds 2 baths1,702 sq. ft.
$624,900Active3 beds 2 baths1,702 sq. ft.19033 Pumice Butte Road, Bend, OR 97702
MLS# 220215299Listed by: STELLAR REALTY NORTHWEST - New
 $619,900Active4 beds 3 baths2,288 sq. ft.
$619,900Active4 beds 3 baths2,288 sq. ft.63217 NE Carly Lane #LOT 92, Bend, OR 97701
MLS# 220215296Listed by: LENNAR SALES CORP - New
 $2,425,000Active4 beds 5 baths5,865 sq. ft.
$2,425,000Active4 beds 5 baths5,865 sq. ft.23087 Watercourse Way, Bend, OR 97701
MLS# 220215297Listed by: REMINGTON REAL ESTATE - New
 $649,900Active4 beds 3 baths2,448 sq. ft.
$649,900Active4 beds 3 baths2,448 sq. ft.63197 NE Carly Lane #LOT 87, Bend, OR 97701
MLS# 220215298Listed by: LENNAR SALES CORP - Open Fri, 3 to 5pmNew
 $449,995Active3 beds 2 baths1,008 sq. ft.
$449,995Active3 beds 2 baths1,008 sq. ft.54772 Pinewood Avenue, Bend, OR 97707
MLS# 220215285Listed by: RE/MAX KEY PROPERTIES

