2625 NW Waymaker, Bend, OR 97703
Local realty services provided by:Better Homes and Gardens Real Estate Equinox
Listed by: ryan mcglone
Office: cascade hasson sir
MLS#:220202526
Source:OR_SOMLS
Price summary
- Price:$1,424,900
- Price per sq. ft.:$570.87
About this home
This Prairie-style home by MCD Homes features clean horizontal lines & wide overhangs that define the exterior, while inside, the open-concept layout is designed for modern comfort. A chef's kitchen with JennAir appliances, floor-to-ceiling custom cabinetry, and wide-plank hardwoods anchors the main level. Casement windows bring in soft natural light, & the main-level primary suite opens to a private patio with western exposure—perfect for sunset views on this .23-acre lot. Upstairs, 2 additional bedrooms & a flex space offer room to work, play, or host. Throughout, MCD's signature finishes and craftsmanship set the tone for elevated everyday living. Designed to be in the 2025 COBA Tour of Homes, Lot 4 includes an upgraded backyard design & 10' garage doors, & showcases the best of modern design and CO lifestyle—just minutes from Shevlin Park, Northwest Crossing, & endless trails.
Contact an agent
Home facts
- Year built:2025
- Listing ID #:220202526
- Added:181 day(s) ago
- Updated:November 21, 2025 at 08:42 AM
Rooms and interior
- Bedrooms:3
- Total bathrooms:3
- Full bathrooms:2
- Half bathrooms:1
- Living area:2,496 sq. ft.
Heating and cooling
- Cooling:Central Air, Zoned
- Heating:Forced Air, Natural Gas, Radiant, Zoned
Structure and exterior
- Roof:Composition
- Year built:2025
- Building area:2,496 sq. ft.
- Lot area:0.24 Acres
Utilities
- Water:Public
- Sewer:Public Sewer
Finances and disclosures
- Price:$1,424,900
- Price per sq. ft.:$570.87
- Tax amount:$61 (2024)
New listings near 2625 NW Waymaker
- Open Sat, 1 to 3pmNew
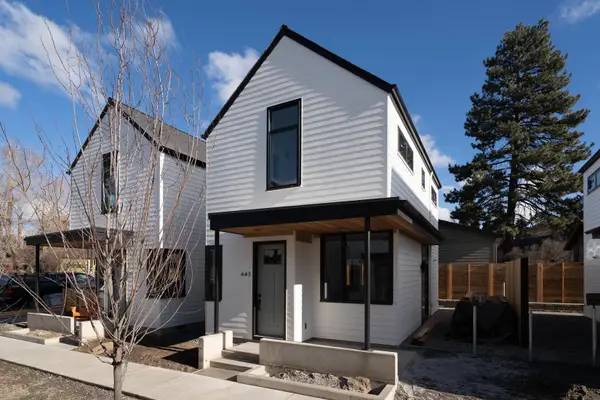 $599,000Active2 beds 2 baths936 sq. ft.
$599,000Active2 beds 2 baths936 sq. ft.643 NE Marshall, Bend, OR 97701
MLS# 220212218Listed by: SAVE BIG REALTY 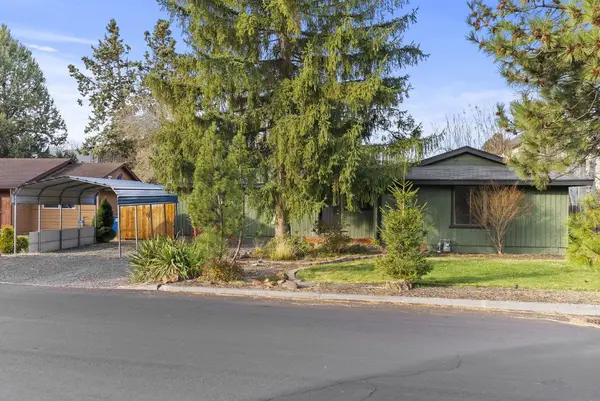 $539,000Pending4 beds 2 baths1,410 sq. ft.
$539,000Pending4 beds 2 baths1,410 sq. ft.2843 NE Lotno, Bend, OR 97701
MLS# 220212020Listed by: CASCADE HASSON SIR- New
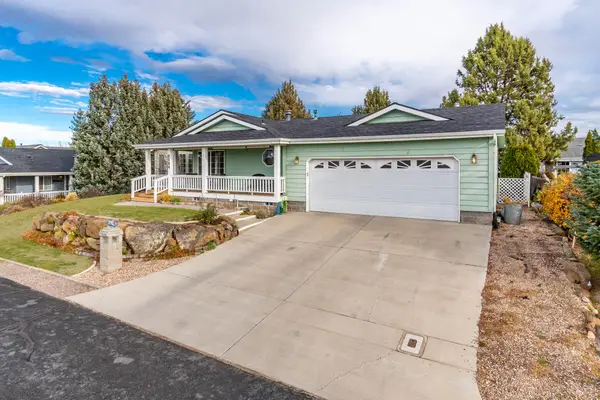 $599,900Active3 beds 2 baths2,210 sq. ft.
$599,900Active3 beds 2 baths2,210 sq. ft.2394 NE Crocus, Bend, OR 97701
MLS# 220212198Listed by: JOHN L SCOTT BEND - New
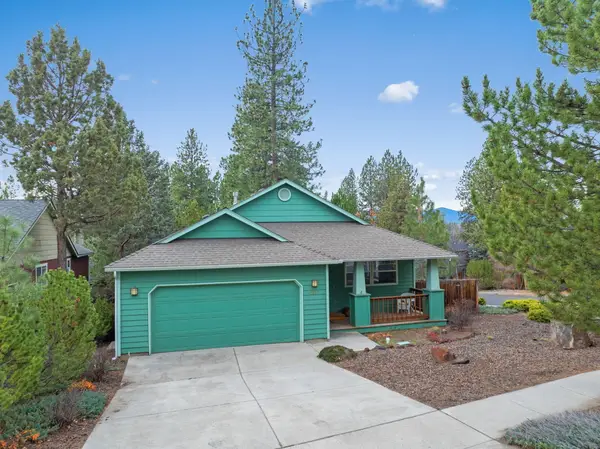 $739,000Active3 beds 2 baths1,596 sq. ft.
$739,000Active3 beds 2 baths1,596 sq. ft.2627 NW Rainbow Ridge, Bend, OR 97703
MLS# 220212180Listed by: TOTAL REAL ESTATE GROUP - New
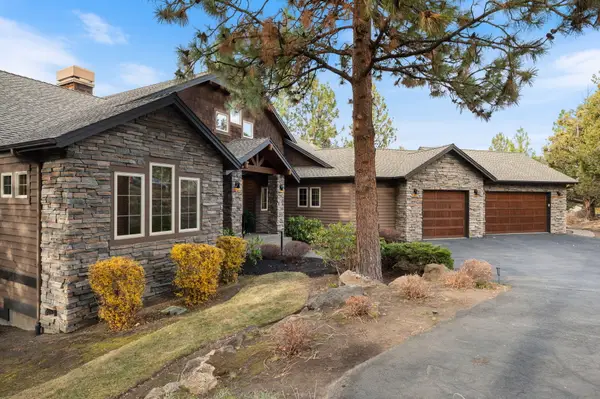 $1,625,000Active4 beds 4 baths3,755 sq. ft.
$1,625,000Active4 beds 4 baths3,755 sq. ft.3225 NW Metke, Bend, OR 97703
MLS# 220212166Listed by: CASCADE HASSON SIR - New
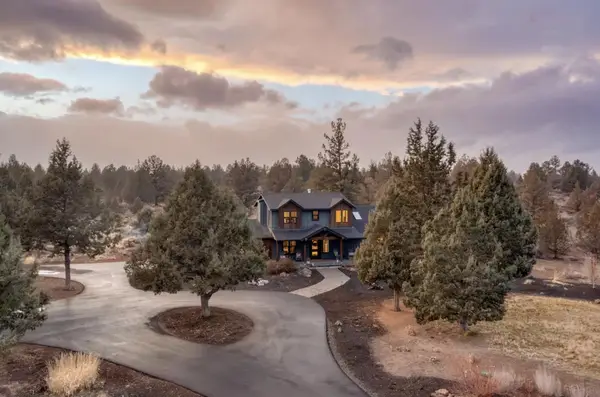 $1,850,000Active5 beds 5 baths2,172 sq. ft.
$1,850,000Active5 beds 5 baths2,172 sq. ft.18025 Cascade Estates, Bend, OR 97703
MLS# 220212028Listed by: CASCADE HASSON SIR - New
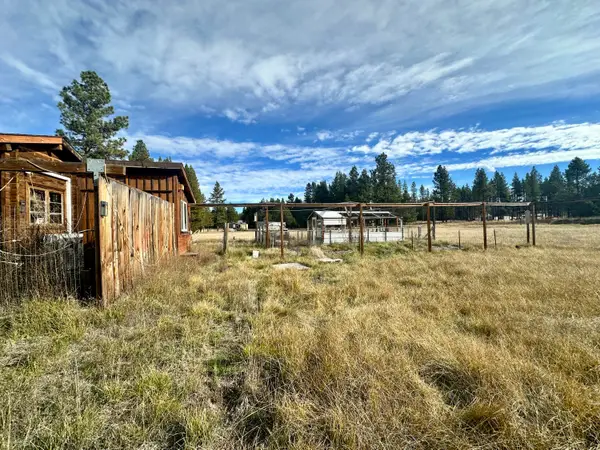 $199,000Active0.56 Acres
$199,000Active0.56 Acres17083 Azusa, Bend, OR 97707
MLS# 220212128Listed by: REALTY ONE GROUP DISCOVERY - Open Sat, 2 to 4pmNew
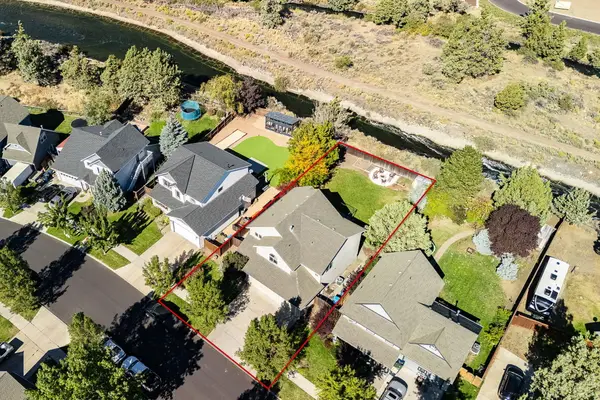 $750,000Active3 beds 3 baths2,414 sq. ft.
$750,000Active3 beds 3 baths2,414 sq. ft.3073 NE Quiet Canyon, Bend, OR 97701
MLS# 220210912Listed by: NEXUS 360 REALTY - Open Sun, 12 to 2pmNew
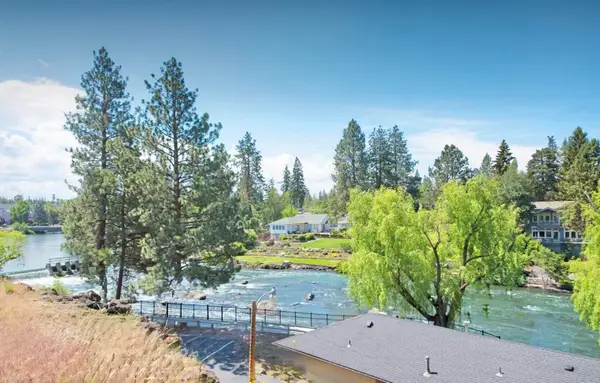 $289,000Active1 beds 1 baths425 sq. ft.
$289,000Active1 beds 1 baths425 sq. ft.1565 NW Wall, Bend, OR 97703
MLS# 220212115Listed by: EXP REALTY, LLC - New
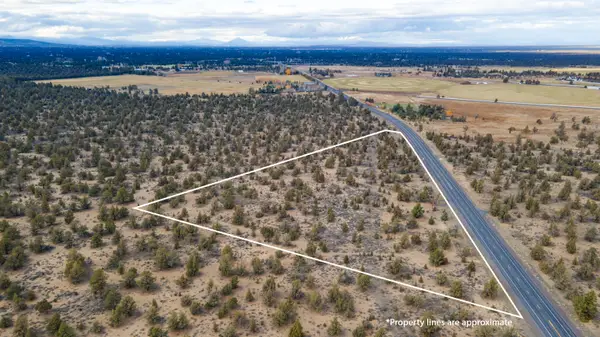 $125,000Active11.44 Acres
$125,000Active11.44 Acres23737 Highway 20, Bend, OR 97701
MLS# 220212119Listed by: CASCADE HASSON SIR
