2656 NW Nordeen, Bend, OR 97703
Local realty services provided by:Better Homes and Gardens Real Estate Equinox
2656 NW Nordeen,Bend, OR 97703
$1,425,000
- 3 Beds
- 3 Baths
- 2,624 sq. ft.
- Single family
- Active
Listed by:micah frazier
Office:exp realty, llc.
MLS#:220200653
Source:OR_SOMLS
Price summary
- Price:$1,425,000
- Price per sq. ft.:$543.06
About this home
This NW Contemporary stunner blends custom craftsmanship with high-end upgrades in a prime NW Bend location. Lightly lived-in, amazing natural light and built as the personal residence of a top custom builder, this 3-bed, 2.5-bath home offers 2,633 sq ft of thoughtfully designed space. The expansive great room and chef's kitchen feature Thermidor Pro Series appliances, quartz countertops, and hand-scraped solid hickory floors, all bathed in incredible natural light. Enjoy indoor-outdoor living with a private patio, built-in fire pit, and sweeping views of Broken Top and the Three Sisters. Smart features include heated floors throughout, electric solar shades on the west-facing windows, and California Closets in every room. The oversized 3+ car garage offers abundant storage for all your Central Oregon gear and opportunity for a world class home gym. Just minutes from NW Crossing's parks, schools, and restaurants, this home is luxury, engineered.
Contact an agent
Home facts
- Year built:2017
- Listing ID #:220200653
- Added:168 day(s) ago
- Updated:October 15, 2025 at 02:54 PM
Rooms and interior
- Bedrooms:3
- Total bathrooms:3
- Full bathrooms:2
- Half bathrooms:1
- Living area:2,624 sq. ft.
Heating and cooling
- Cooling:Zoned
- Heating:Ductless, Electric, Radiant, Zoned
Structure and exterior
- Roof:Composition
- Year built:2017
- Building area:2,624 sq. ft.
- Lot area:0.15 Acres
Utilities
- Water:Private
- Sewer:Public Sewer
Finances and disclosures
- Price:$1,425,000
- Price per sq. ft.:$543.06
- Tax amount:$6,713 (2024)
New listings near 2656 NW Nordeen
 $877,900Pending5 beds 3 baths2,821 sq. ft.
$877,900Pending5 beds 3 baths2,821 sq. ft.62585 NE Loomis, Bend, OR 97701
MLS# 220199934Listed by: HARCOURTS THE GARNER GROUP REAL ESTATE- Open Thu, 11:30am to 1:30pmNew
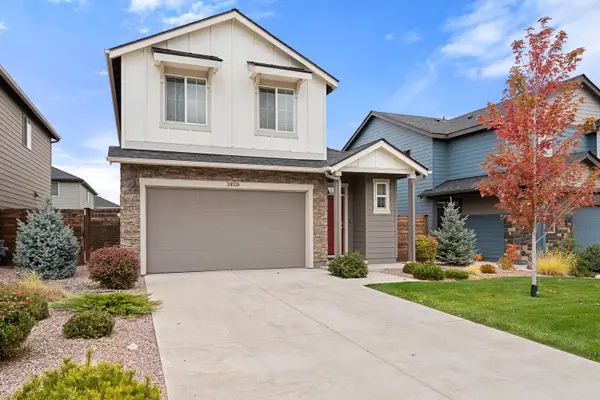 $525,000Active4 beds 3 baths1,659 sq. ft.
$525,000Active4 beds 3 baths1,659 sq. ft.20520 SE Evian, Bend, OR 97702
MLS# 220210659Listed by: RE/MAX KEY PROPERTIES - New
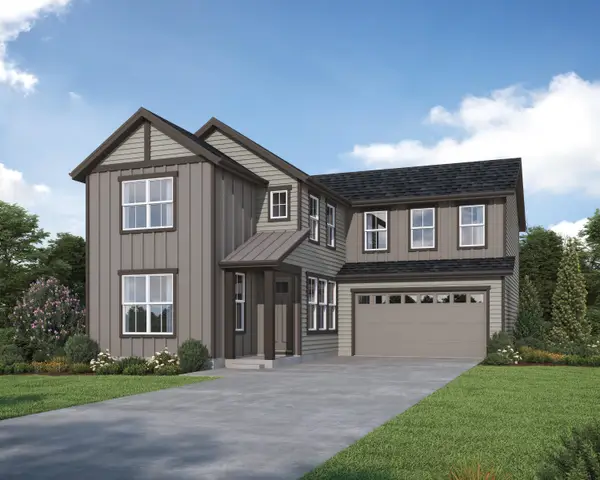 $832,900Active5 beds 3 baths2,829 sq. ft.
$832,900Active5 beds 3 baths2,829 sq. ft.21428 SE Krakatoa, Bend, OR 97702
MLS# 220210647Listed by: STELLAR REALTY NORTHWEST - Open Sat, 11am to 1pmNew
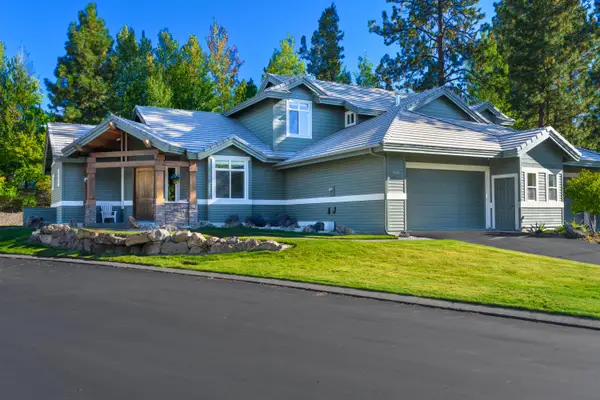 $875,000Active3 beds 4 baths2,703 sq. ft.
$875,000Active3 beds 4 baths2,703 sq. ft.19442 Chip Shot, Bend, OR 97702
MLS# 220210648Listed by: KNIGHTSBRIDGE INTERNATIONAL - New
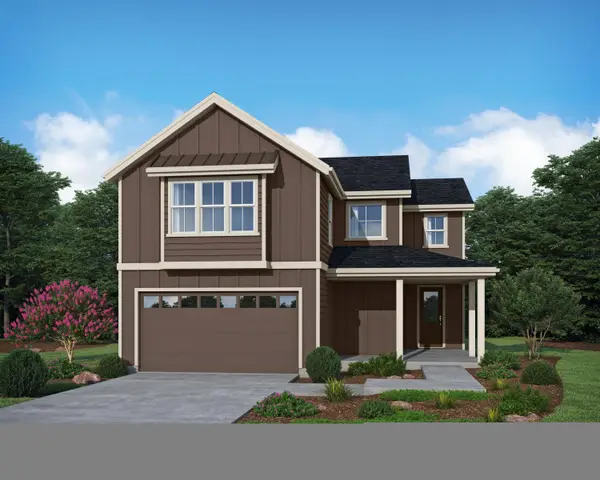 $799,900Active3 beds 3 baths2,454 sq. ft.
$799,900Active3 beds 3 baths2,454 sq. ft.61429 SE Daybreak, Bend, OR 97702
MLS# 220210645Listed by: STELLAR REALTY NORTHWEST - Open Thu, 4 to 6pmNew
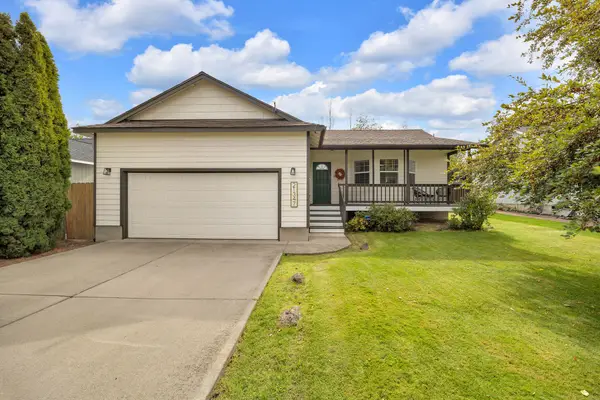 $595,000Active3 beds 2 baths1,538 sq. ft.
$595,000Active3 beds 2 baths1,538 sq. ft.21347 Starling, Bend, OR 97701
MLS# 220210638Listed by: AVENIR REALTY - New
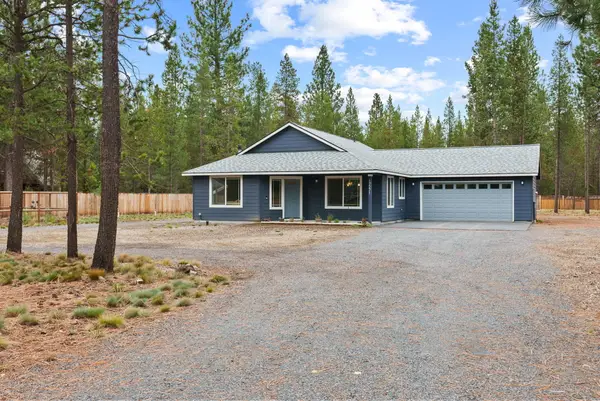 $649,000Active3 beds 2 baths1,248 sq. ft.
$649,000Active3 beds 2 baths1,248 sq. ft.17271 Downey, Bend, OR 97707
MLS# 220209817Listed by: REDFIN - New
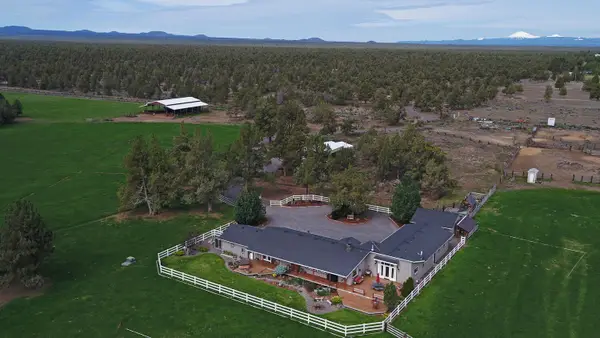 $1,850,000Active2 beds 2 baths1,944 sq. ft.
$1,850,000Active2 beds 2 baths1,944 sq. ft.61140 Obernolte, Bend, OR 97701
MLS# 220209932Listed by: COLDWELL BANKER BAIN - New
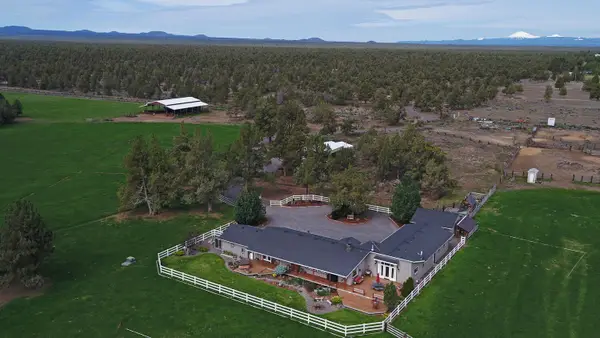 $1,850,000Active2 beds 2 baths1,944 sq. ft.
$1,850,000Active2 beds 2 baths1,944 sq. ft.61140 Obernolte, Bend, OR 97701
MLS# 220209933Listed by: COLDWELL BANKER BAIN - New
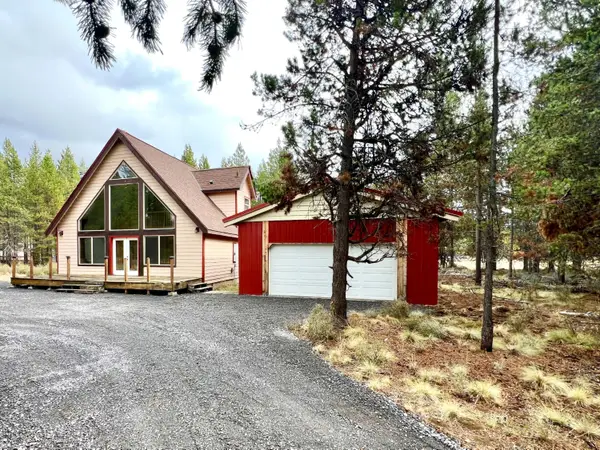 $399,000Active2 beds 2 baths1,660 sq. ft.
$399,000Active2 beds 2 baths1,660 sq. ft.54896 Huntington, Bend, OR 97707
MLS# 220210618Listed by: JOHN L SCOTT BEND
