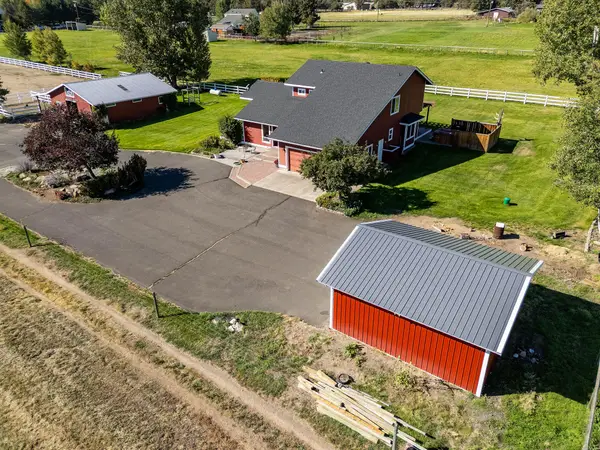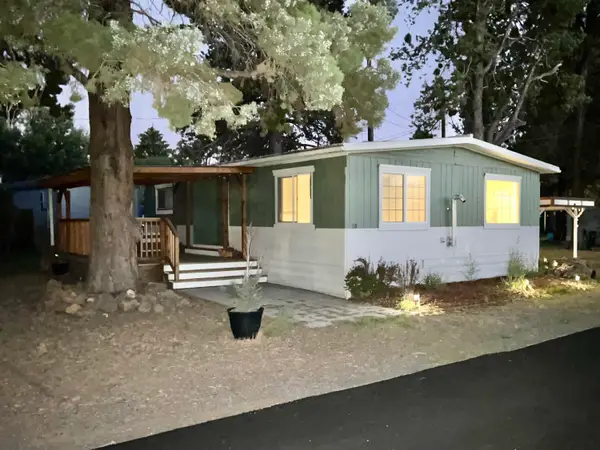2679 Niagara, Bend, OR 97703
Local realty services provided by:Better Homes and Gardens Real Estate Equinox
Listed by:angie daun mombert541-408-3543
Office:re/max key properties
MLS#:220207299
Source:OR_SOMLS
Price summary
- Price:$1,775,000
- Price per sq. ft.:$540.5
About this home
Located on a quiet cul-de-sac in SW Bend, this custom home offers a seamless blend of luxury and comfort. The main-level primary suite features a spa-like bath with a shower TV, a spacious walk-in closet with laundry hookups, and an adjacent office for quiet work or retreat. Rich wood-wrapped windows, custom metalwork, built-ins, and a wood burning fireplace with dramatic floor-to-ceiling stone surround — anchor the great room with warmth and character. The chef's kitchen is made for entertaining, with a wet bar, wine fridge, ice maker, island, and oversized eating bar. A Crestron home automation system manages lighting, built in speakers and HVAC. Upstairs, two bedrooms, a full bath, and a loft offer flexible space. Outside, enjoy a private backyard with built-in BBQ and bar area with outdoor TV. The oversized 3-car garage includes golf cart bay and roll-up door to the back patio. Fresh interior and exterior paint, plus new carpet, complete the package.
Contact an agent
Home facts
- Year built:2012
- Listing ID #:220207299
- Added:49 day(s) ago
- Updated:September 26, 2025 at 07:31 AM
Rooms and interior
- Bedrooms:3
- Total bathrooms:3
- Full bathrooms:2
- Half bathrooms:1
- Living area:3,284 sq. ft.
Heating and cooling
- Cooling:Central Air
- Heating:Forced Air, Natural Gas, Zoned
Structure and exterior
- Roof:Composition
- Year built:2012
- Building area:3,284 sq. ft.
- Lot area:0.31 Acres
Utilities
- Water:Public
- Sewer:Public Sewer
Finances and disclosures
- Price:$1,775,000
- Price per sq. ft.:$540.5
- Tax amount:$11,064 (2024)
New listings near 2679 Niagara
- New
 $1,925,000Active5 beds 3 baths3,528 sq. ft.
$1,925,000Active5 beds 3 baths3,528 sq. ft.61685 Tam Mcarthur, Bend, OR 97702
MLS# 220209749Listed by: BERKSHIRE HATHAWAY HOMESERVICE - New
 $95,000Active38.22 Acres
$95,000Active38.22 AcresFox Butte, Bend, OR 97701
MLS# 220209791Listed by: AGRIHOME REALTY, LLC - New
 $1,400,000Active3 beds 4 baths2,416 sq. ft.
$1,400,000Active3 beds 4 baths2,416 sq. ft.65010 Gerking Market, Bend, OR 97703
MLS# 220209787Listed by: RCI REAL ESTATE SERVICES, LLC - New
 $95,000Active2 beds 1 baths960 sq. ft.
$95,000Active2 beds 1 baths960 sq. ft.61280 Parrell, Bend, OR 97702
MLS# 220209788Listed by: JOHN L SCOTT BEND - New
 $710,000Active-- beds -- baths2,392 sq. ft.
$710,000Active-- beds -- baths2,392 sq. ft.1102 NE Kayak, Bend, OR 97701
MLS# 220209780Listed by: REGER HOMES, LLC - New
 $519,990Active3 beds 3 baths1,705 sq. ft.
$519,990Active3 beds 3 baths1,705 sq. ft.21430 Livingston, Bend, OR 97701
MLS# 220209786Listed by: NEW HOME STAR OREGON, LLC - Open Sat, 11am to 1:30pmNew
 $475,000Active3 beds 2 baths1,016 sq. ft.
$475,000Active3 beds 2 baths1,016 sq. ft.63399 NE Majestic, Bend, OR 97701
MLS# 220209751Listed by: RE/MAX KEY PROPERTIES - Open Sun, 1 to 3pmNew
 $700,000Active2 beds 1 baths1,094 sq. ft.
$700,000Active2 beds 1 baths1,094 sq. ft.464 NE Irving, Bend, OR 97701
MLS# 220209707Listed by: WINDERMERE REALTY TRUST - Open Sat, 11am to 1pmNew
 $530,000Active3 beds 2 baths1,494 sq. ft.
$530,000Active3 beds 2 baths1,494 sq. ft.20575 Scarlet Sage, Bend, OR 97702
MLS# 220209747Listed by: RE/MAX KEY PROPERTIES - Open Sat, 11am to 1pmNew
 $2,595,000Active3 beds 3 baths3,040 sq. ft.
$2,595,000Active3 beds 3 baths3,040 sq. ft.1975 NW Harriman, Bend, OR 97703
MLS# 220209736Listed by: RE/MAX KEY PROPERTIES
