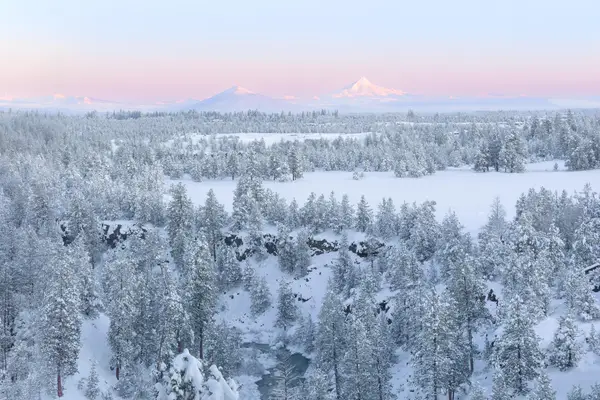2711 NE Yellow Ribbon Drive, Bend, OR 97701
Local realty services provided by:Better Homes and Gardens Real Estate Equinox
2711 NE Yellow Ribbon Drive,Bend, OR 97701
$750,000
- 3 Beds
- 3 Baths
- 3,098 sq. ft.
- Single family
- Active
Upcoming open houses
- Sat, Feb 1412:00 pm - 03:00 pm
Listed by: greg miller
Office: coldwell banker bain
MLS#:220206259
Source:OR_SOMLS
Price summary
- Price:$750,000
- Price per sq. ft.:$242.09
- Monthly HOA dues:$16.67
About this home
This is not your typical cookie cutter home on a postage stamp lot! This 2,658 sq. ft. custom home features elegant and sophisticated decorative details throughout. A separate 440 SF heated ''home office'' with bathroom may have the possibility of being converted into an ADU. Great room floor plan, arched doorways, 2 fireplaces, custom iron railings & engineered hardwood flooring throughout. Granite kitchen countertops, tile backsplash, SS appliances, pantry, breakfast bar. Huge primary bedroom, double entry doors, full moon window, travertine tile flooring, counters, shower, dual designer vanity, large soaking tub. As well as an adjoining office with an elevated walkway & small balcony. Awesome bedrooms w/built-in bunk beds, sliding glass doors, balcony overlooking the living room. A fabulous .24-acre corner lot, multilevel custom covered concrete patio, firepit, fully fenced & water feature. Lots of character, charisma & uniqueness within blocks of shopping, restaurants & hospital.
Contact an agent
Home facts
- Year built:1998
- Listing ID #:220206259
- Added:205 day(s) ago
- Updated:February 13, 2026 at 11:32 AM
Rooms and interior
- Bedrooms:3
- Total bathrooms:3
- Full bathrooms:3
- Living area:3,098 sq. ft.
Heating and cooling
- Cooling:Central Air
- Heating:Forced Air, Natural Gas
Structure and exterior
- Roof:Composition
- Year built:1998
- Building area:3,098 sq. ft.
- Lot area:0.24 Acres
Schools
- High school:Mountain View Sr High
- Middle school:Pilot Butte Middle
- Elementary school:Buckingham Elem
Utilities
- Water:Public
- Sewer:Public Sewer
Finances and disclosures
- Price:$750,000
- Price per sq. ft.:$242.09
- Tax amount:$7,579 (2025)
New listings near 2711 NE Yellow Ribbon Drive
- Open Sat, 11am to 2pmNew
 $924,995Active4 beds 3 baths2,663 sq. ft.
$924,995Active4 beds 3 baths2,663 sq. ft.20164 Glen Vista Road, Bend, OR 97703
MLS# 220215302Listed by: ENGEL & VOELKERS BEND - New
 $895,000Active3 beds 3 baths2,013 sq. ft.
$895,000Active3 beds 3 baths2,013 sq. ft.17008 Sharp Drive, Bend, OR 97707
MLS# 220215069Listed by: WINDERMERE REALTY TRUST - New
 $2,957,000Active3 beds 5 baths5,420 sq. ft.
$2,957,000Active3 beds 5 baths5,420 sq. ft.1122 NW Foxwood Place, Bend, OR 97703
MLS# 220215193Listed by: STELLAR REALTY NORTHWEST - New
 $599,000Active3 beds 2 baths1,656 sq. ft.
$599,000Active3 beds 2 baths1,656 sq. ft.20634 Hummingbird Lane, Bend, OR 97702
MLS# 220215221Listed by: JOHN L SCOTT BEND - Open Sat, 11am to 1pmNew
 $659,850Active4 beds 3 baths1,893 sq. ft.
$659,850Active4 beds 3 baths1,893 sq. ft.161 SE Rice Way, Bend, OR 97702
MLS# 220215259Listed by: STELLAR REALTY NORTHWEST - New
 $624,900Active3 beds 2 baths1,702 sq. ft.
$624,900Active3 beds 2 baths1,702 sq. ft.19033 Pumice Butte Road, Bend, OR 97702
MLS# 220215299Listed by: STELLAR REALTY NORTHWEST - New
 $619,900Active4 beds 3 baths2,288 sq. ft.
$619,900Active4 beds 3 baths2,288 sq. ft.63217 NE Carly Lane #LOT 92, Bend, OR 97701
MLS# 220215296Listed by: LENNAR SALES CORP - New
 $2,425,000Active4 beds 5 baths5,865 sq. ft.
$2,425,000Active4 beds 5 baths5,865 sq. ft.23087 Watercourse Way, Bend, OR 97701
MLS# 220215297Listed by: REMINGTON REAL ESTATE - New
 $649,900Active4 beds 3 baths2,448 sq. ft.
$649,900Active4 beds 3 baths2,448 sq. ft.63197 NE Carly Lane #LOT 87, Bend, OR 97701
MLS# 220215298Listed by: LENNAR SALES CORP - Open Fri, 3 to 5pmNew
 $449,995Active3 beds 2 baths1,008 sq. ft.
$449,995Active3 beds 2 baths1,008 sq. ft.54772 Pinewood Avenue, Bend, OR 97707
MLS# 220215285Listed by: RE/MAX KEY PROPERTIES

