27120 SE Stromboli, Bend, OR 97702
Local realty services provided by:Better Homes and Gardens Real Estate Equinox
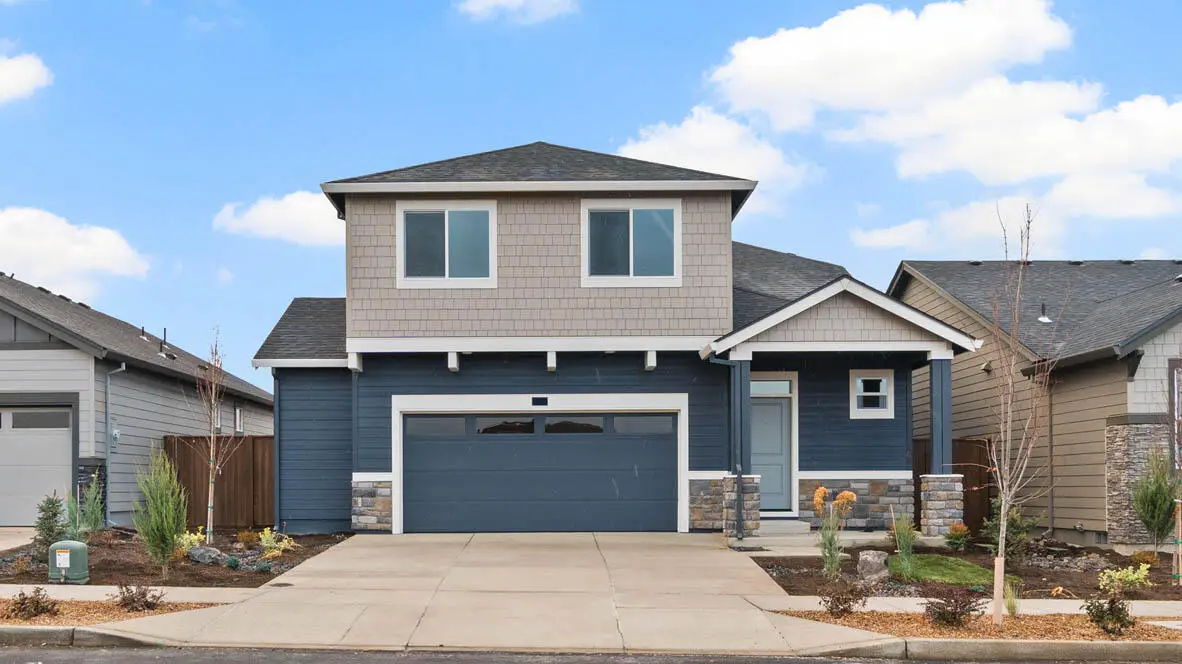
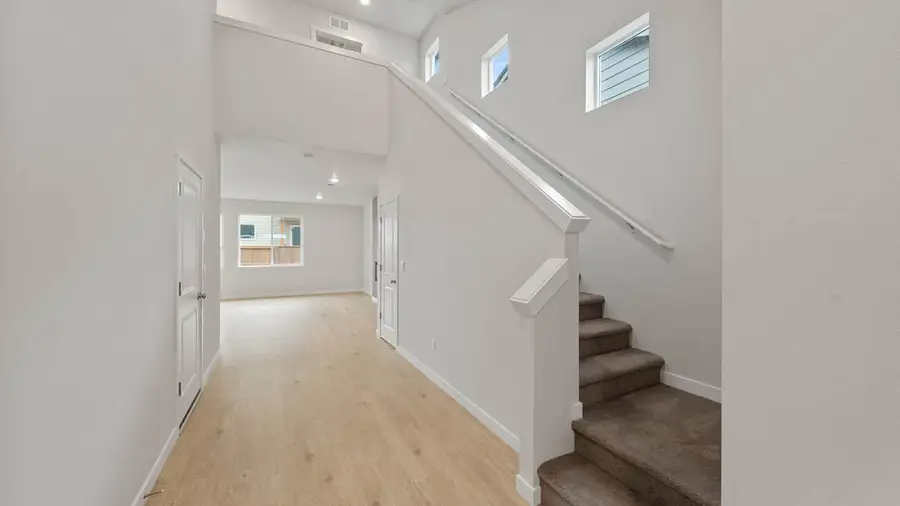
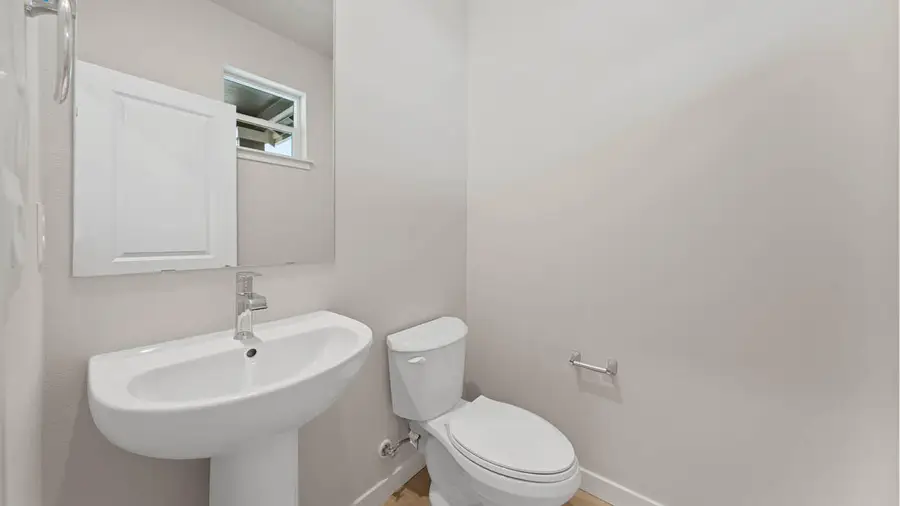
27120 SE Stromboli,Bend, OR 97702
$602,995
- 4 Beds
- 3 Baths
- 2,038 sq. ft.
- Single family
- Active
Upcoming open houses
- Fri, Aug 2910:00 am - 05:00 pm
- Sat, Aug 3010:00 am - 04:00 pm
- Sun, Aug 3110:00 am - 05:00 pm
Listed by:heather rebecca quirke
Office:d.r. horton, inc.-portland
MLS#:220208012
Source:OR_SOMLS
Price summary
- Price:$602,995
- Price per sq. ft.:$295.88
About this home
Welcome to Stevens Ranch, the highly anticipated master planned community in SE Bend featuring parks, walking paths, the new Bend library, shopping & restaurants! Our Diamond plan offers an open concept living area features a lovely fireplace that seamlessly connects the kitchen & dining spaces. The gourmet kitchen features stainless-steel appliances, and quartz countertops. The primary is luxurious with soaking tub, double vanity & walk-in closet. covered patio, Smart home features & new home warranty. Located next to a walking path this home is one you don't want to miss! Buyer to receive closing cost credit and a special rate incentive through builder's preferred lender. Ask sales agent for more information. Sales office hours are 10:00am - 5:30pm daily. Photos are representative of plan only and may vary as built.
Contact an agent
Home facts
- Year built:2025
- Listing Id #:220208012
- Added:7 day(s) ago
- Updated:August 28, 2025 at 11:27 AM
Rooms and interior
- Bedrooms:4
- Total bathrooms:3
- Full bathrooms:2
- Half bathrooms:1
- Living area:2,038 sq. ft.
Heating and cooling
- Cooling:ENERGY STAR Qualified Equipment
- Heating:Forced Air, Heat Pump
Structure and exterior
- Roof:Composition
- Year built:2025
- Building area:2,038 sq. ft.
- Lot area:0.08 Acres
Utilities
- Water:Public
- Sewer:Public Sewer
Finances and disclosures
- Price:$602,995
- Price per sq. ft.:$295.88
New listings near 27120 SE Stromboli
- New
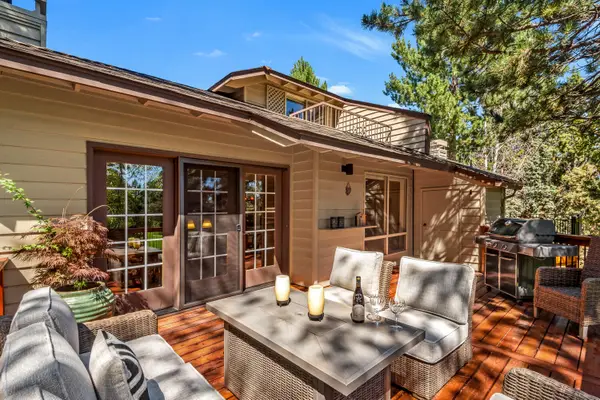 $685,000Active2 beds 3 baths1,631 sq. ft.
$685,000Active2 beds 3 baths1,631 sq. ft.3040 NW Clubhouse, Bend, OR 97703
MLS# 220208229Listed by: SPACE REALTY - New
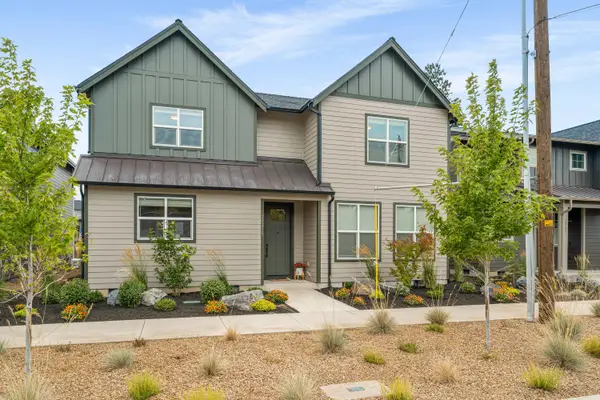 $899,000Active4 beds 4 baths2,902 sq. ft.
$899,000Active4 beds 4 baths2,902 sq. ft.20211 Glen Vista, Bend, OR 97703
MLS# 220208365Listed by: JONES GROUP REALTORS LLC - New
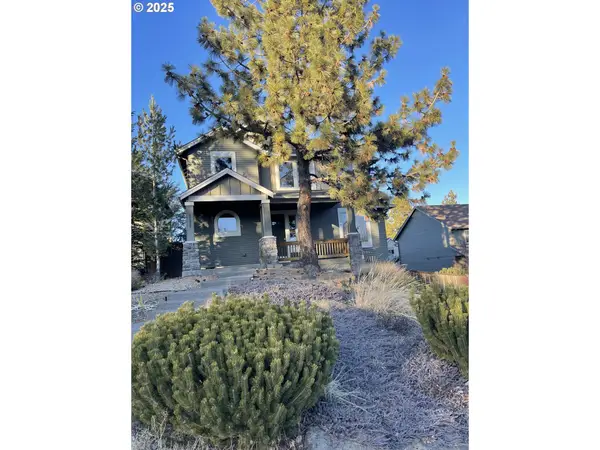 $839,000Active5 beds 5 baths3,050 sq. ft.
$839,000Active5 beds 5 baths3,050 sq. ft.61257 Bronze Meadow Ln, Bend, OR 97702
MLS# 685109058Listed by: PREMIERE PROPERTY GROUP, LLC - New
 $399,000Active2 beds 2 baths1,107 sq. ft.
$399,000Active2 beds 2 baths1,107 sq. ft.19124 River Woods, Bend, OR 97702
MLS# 220208352Listed by: HYBRID REAL ESTATE - New
 $2,070,000Active3 beds 5 baths3,490 sq. ft.
$2,070,000Active3 beds 5 baths3,490 sq. ft.19490 Green Lakes, Bend, OR 97702
MLS# 220208345Listed by: BERKSHIRE HATHAWAY HOMESERVICE - Open Sat, 11am to 3:30pmNew
 $799,950Active3 beds 3 baths2,131 sq. ft.
$799,950Active3 beds 3 baths2,131 sq. ft.19540 Oceanspray, Bend, OR 97702
MLS# 220208180Listed by: BEND PREMIER REAL ESTATE LLC - New
 $529,000Active3 beds 3 baths1,676 sq. ft.
$529,000Active3 beds 3 baths1,676 sq. ft.2224 NE Indigo, Bend, OR 97701
MLS# 220208330Listed by: CENTURY 21 NORTH HOMES REALTY - New
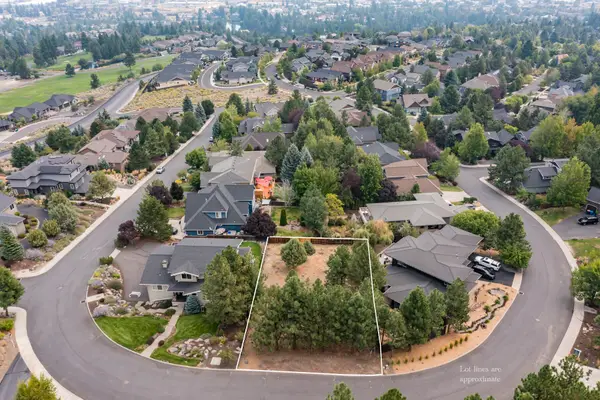 $385,000Active0.22 Acres
$385,000Active0.22 Acres653 NW Powell Butte, Bend, OR 97703
MLS# 220208309Listed by: RE/MAX KEY PROPERTIES 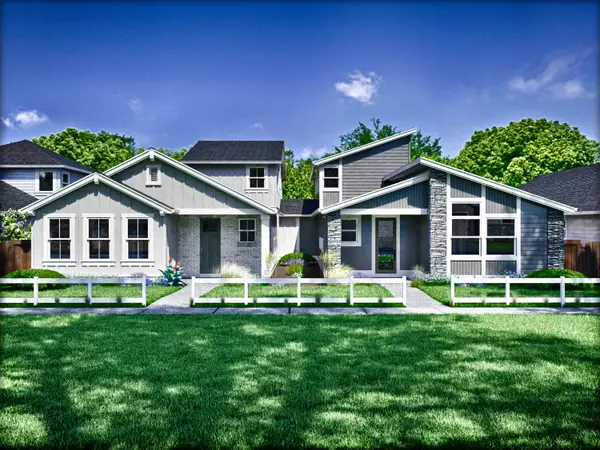 $945,000Pending3 beds 3 baths2,062 sq. ft.
$945,000Pending3 beds 3 baths2,062 sq. ft.3162 NW Celilo, Bend, OR 97703
MLS# 220208300Listed by: PAHLISCH REAL ESTATE, INC.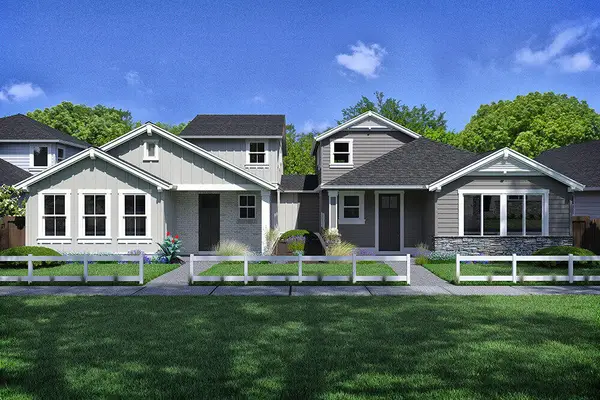 $945,000Pending3 beds 3 baths2,062 sq. ft.
$945,000Pending3 beds 3 baths2,062 sq. ft.3166 NW Celilo, Bend, OR 97703
MLS# 220208297Listed by: PAHLISCH REAL ESTATE, INC.

