2806 NW Nightfall, Bend, OR 97703
Local realty services provided by:Better Homes and Gardens Real Estate Equinox
2806 NW Nightfall,Bend, OR 97703
$2,695,000
- 3 Beds
- 6 Baths
- 4,227 sq. ft.
- Single family
- Pending
Listed by: brian john ladd, erin martin
Office: cascade hasson sir
MLS#:220194449
Source:OR_SOMLS
Price summary
- Price:$2,695,000
- Price per sq. ft.:$637.57
About this home
Nestled on the west face of Awbrey Butte with incredible views of the Cascade Range, this home offers an incredible vantage point for observation of light, weather, nature, and stargazing from nearly every window. Inside, every room is designed to capture the beauty of the surroundings, whether you are in the spacious living area, the gourmet kitchen, or the luxurious primary suite complete with a recessed office and dual-sided fireplace. The den offers moody finishes, a wet bar, wood-burning fireplace, and full media capabilities. Downstairs, enjoy two additional ensuites, a communal living space, a lovely sun room with a charming coffee (or wine) bar, and easy access to the hot tub deck. Two distinct garages - both upstairs and down with heated driveway. Delivering both privacy and convenience the setting offers landscaped grounds and yet seamless access onto the heart of west Bend's amenities. Here, every day invites you to experience ease, beauty and luxury at its finest.
Contact an agent
Home facts
- Year built:1996
- Listing ID #:220194449
- Added:337 day(s) ago
- Updated:December 17, 2025 at 10:04 AM
Rooms and interior
- Bedrooms:3
- Total bathrooms:6
- Full bathrooms:4
- Half bathrooms:2
- Living area:4,227 sq. ft.
Heating and cooling
- Cooling:Central Air
- Heating:Forced Air, Natural Gas
Structure and exterior
- Roof:Tile
- Year built:1996
- Building area:4,227 sq. ft.
- Lot area:0.82 Acres
Utilities
- Water:Backflow Domestic, Public
- Sewer:Public Sewer
Finances and disclosures
- Price:$2,695,000
- Price per sq. ft.:$637.57
- Tax amount:$18,917 (2025)
New listings near 2806 NW Nightfall
- New
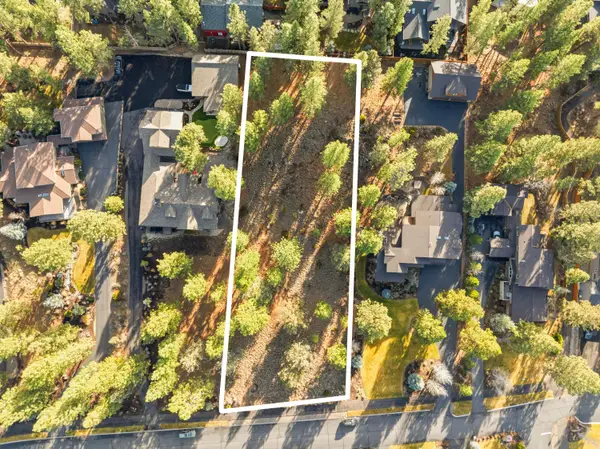 $575,000Active0.82 Acres
$575,000Active0.82 Acres61406 Cultus Lake, Bend, OR 97702
MLS# 220212989Listed by: CASCADE HASSON SIR - New
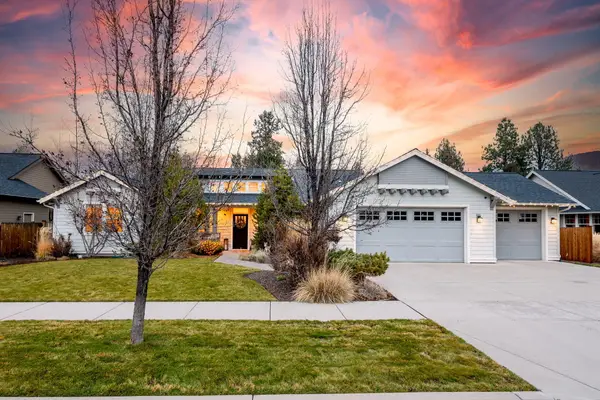 $865,000Active3 beds 3 baths2,367 sq. ft.
$865,000Active3 beds 3 baths2,367 sq. ft.20382 Penhollow, Bend, OR 97702
MLS# 220212808Listed by: NEXUS 360 REALTY - New
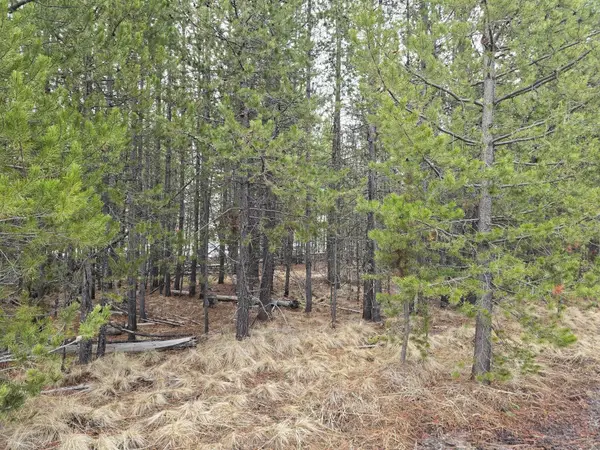 $99,000Active0.51 Acres
$99,000Active0.51 Acres17103 Laguna, Bend, OR 97707
MLS# 220213018Listed by: BEND DREAMS REALTY LLC - New
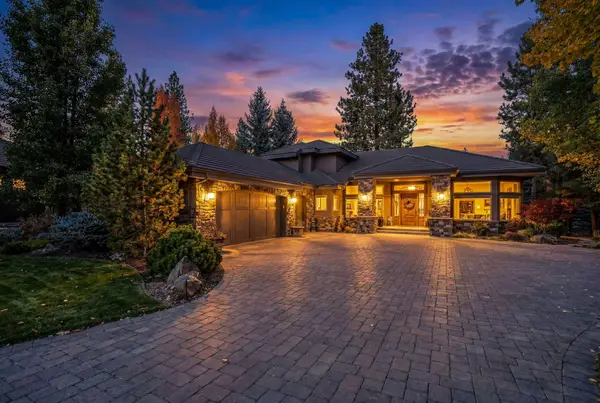 $2,450,000Active3 beds 4 baths3,538 sq. ft.
$2,450,000Active3 beds 4 baths3,538 sq. ft.61302 Tam Mcarthur, Bend, OR 97702
MLS# 220213009Listed by: BERKSHIRE HATHAWAY HOMESERVICE - New
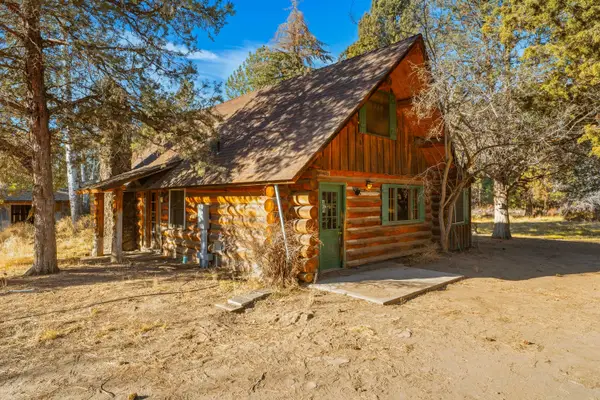 $635,000Active2 beds 3 baths1,348 sq. ft.
$635,000Active2 beds 3 baths1,348 sq. ft.21910 Rickard, Bend, OR 97702
MLS# 220212987Listed by: REAL BROKER - New
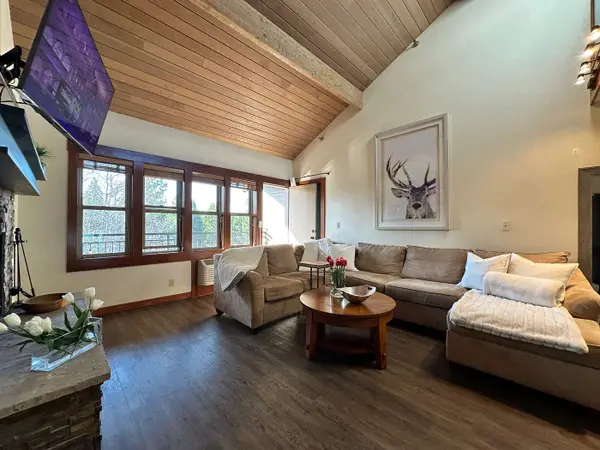 $359,000Active2 beds 3 baths1,136 sq. ft.
$359,000Active2 beds 3 baths1,136 sq. ft.18575 SW Century, Bend, OR 97702
MLS# 220212969Listed by: STELLAR REALTY NORTHWEST - Open Sat, 10am to 12:30pmNew
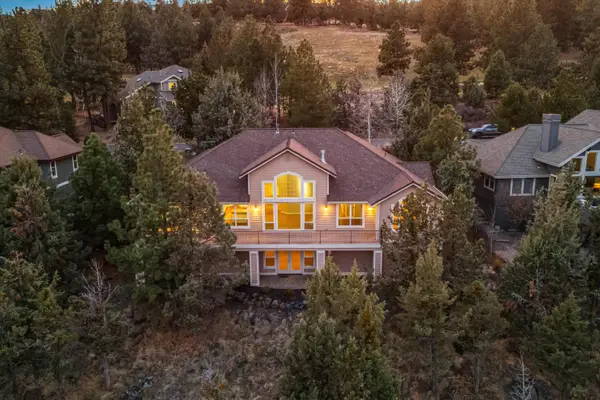 $1,125,000Active4 beds 4 baths3,500 sq. ft.
$1,125,000Active4 beds 4 baths3,500 sq. ft.3269 NW Fairway Heights, Bend, OR 97703
MLS# 220212962Listed by: EXP REALTY, LLC - New
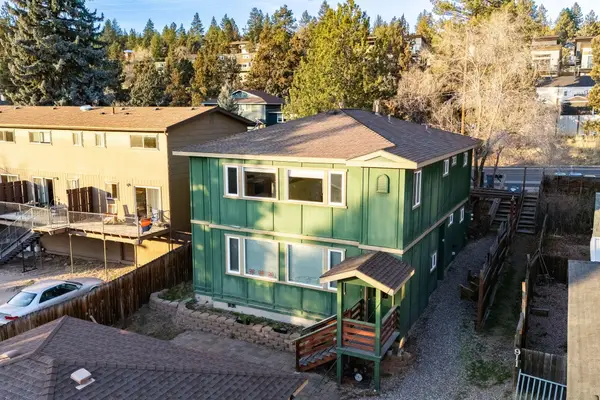 $850,000Active-- beds -- baths2,146 sq. ft.
$850,000Active-- beds -- baths2,146 sq. ft.919 NW Portland, Bend, OR 97703
MLS# 220212958Listed by: NEXUS 360 REALTY - New
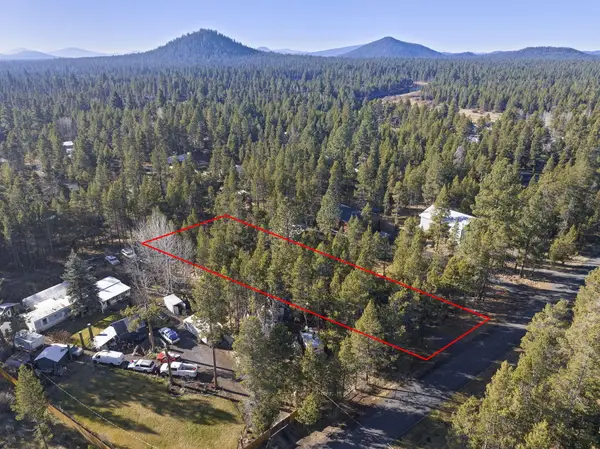 $147,000Active0.45 Acres
$147,000Active0.45 Acres16833 Brenda, Bend, OR 97707
MLS# 220212932Listed by: WORKS REAL ESTATE - New
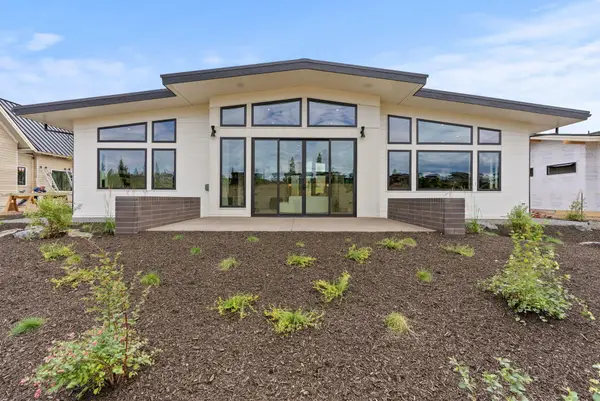 $2,095,000Active4 beds 4 baths3,172 sq. ft.
$2,095,000Active4 beds 4 baths3,172 sq. ft.3122 NW Crossing, Bend, OR 97703
MLS# 220212928Listed by: STELLAR REALTY NORTHWEST
