2861 NW Perlette, Bend, OR 97703
Local realty services provided by:Better Homes and Gardens Real Estate Equinox
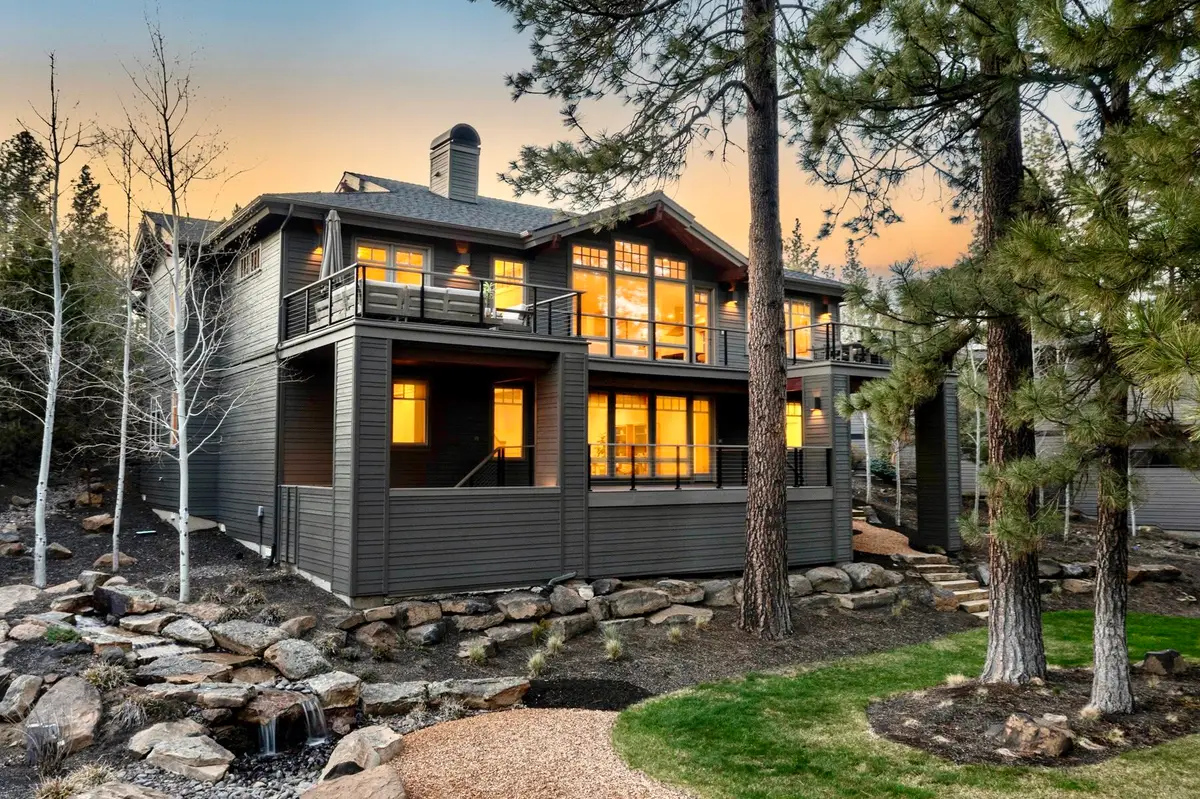
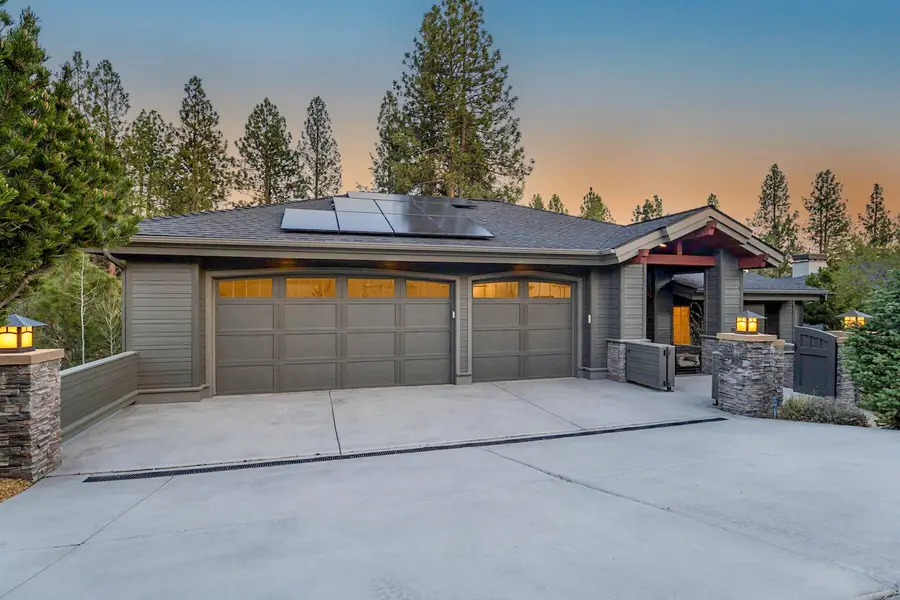
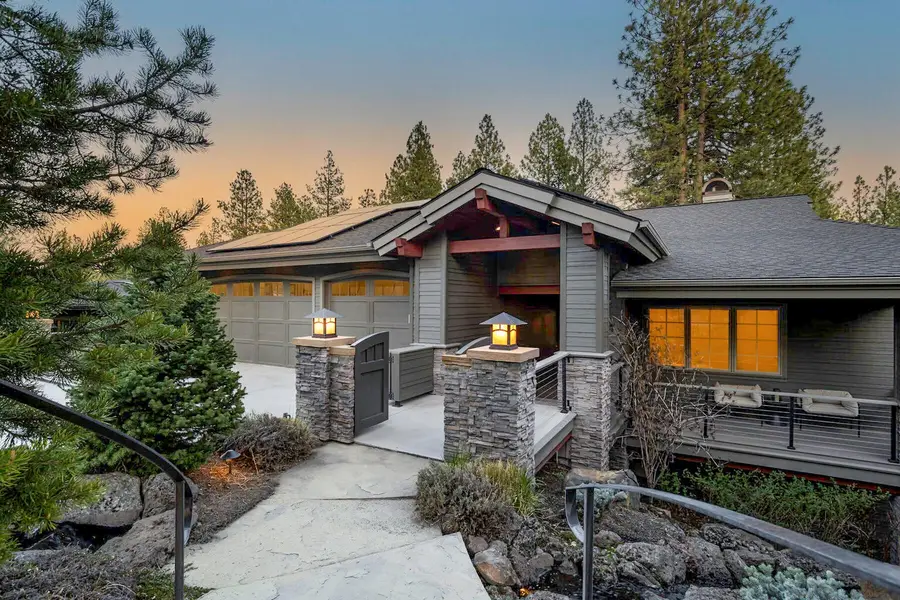
2861 NW Perlette,Bend, OR 97703
$1,699,000
- 6 Beds
- 5 Baths
- 5,415 sq. ft.
- Single family
- Active
Listed by:ryan j. bak541-312-2113
Office:knightsbridge international
MLS#:220200849
Source:OR_SOMLS
Price summary
- Price:$1,699,000
- Price per sq. ft.:$313.76
About this home
Come experience all that Bend has to offer from this expansive retreat in The Reserve at Broken Top. Nestled in the pine trees on a spacious lot providing peaceful outdoor spaces with waterfall features and trail access out the back door, this custom Pacwest Builders home has a versatile layout for comfortable living and easy entertaining. Quality timeless finishes are coupled with numerous recent updates including refinished hardwood floors, new carpet, fresh paint inside and out, new decks and railings, resurfaced driveway, new furnace, 10.5kW solar array and EV charger. Main level primary, 2nd ensuite bedroom and plenty of room for work, play or relaxation with rec room, 6th bed/bonus and equipped theater room. The ideal location provides effortless access to Phil's Trail complex and the National Forest for endless recreation while maintaining convenient proximity to NWX and Galveston corridor shops and dining and top westside schools. A perfect base camp for your lifestyle!
Contact an agent
Home facts
- Year built:2006
- Listing Id #:220200849
- Added:104 day(s) ago
- Updated:August 13, 2025 at 06:52 PM
Rooms and interior
- Bedrooms:6
- Total bathrooms:5
- Full bathrooms:4
- Half bathrooms:1
- Living area:5,415 sq. ft.
Heating and cooling
- Cooling:Central Air, Zoned
- Heating:Forced Air, Natural Gas, Radiant, Solar, Zoned
Structure and exterior
- Roof:Composition
- Year built:2006
- Building area:5,415 sq. ft.
- Lot area:0.33 Acres
Utilities
- Water:Public
- Sewer:Public Sewer
Finances and disclosures
- Price:$1,699,000
- Price per sq. ft.:$313.76
- Tax amount:$10,769 (2024)
New listings near 2861 NW Perlette
- New
 $799,000Active3 beds 3 baths2,060 sq. ft.
$799,000Active3 beds 3 baths2,060 sq. ft.988 SE Sunwood, Bend, OR 97702
MLS# 220207686Listed by: CASCADE HASSON SIR - New
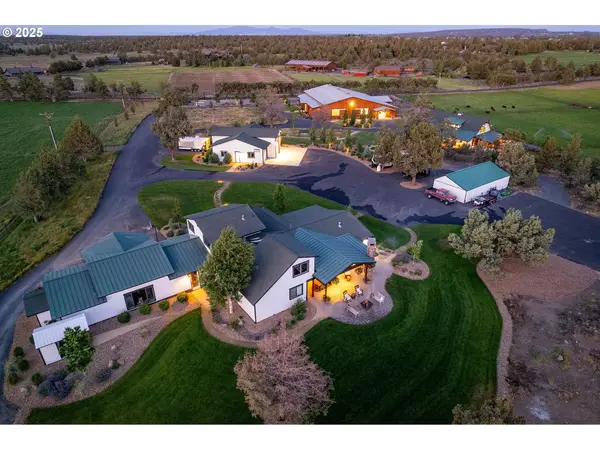 $5,545,000Active5 beds 5 baths3,034 sq. ft.
$5,545,000Active5 beds 5 baths3,034 sq. ft.66505 Gerking Market Rd, Bend, OR 97703
MLS# 756904191Listed by: FAY RANCHES, INC - Open Sat, 1 to 3pmNew
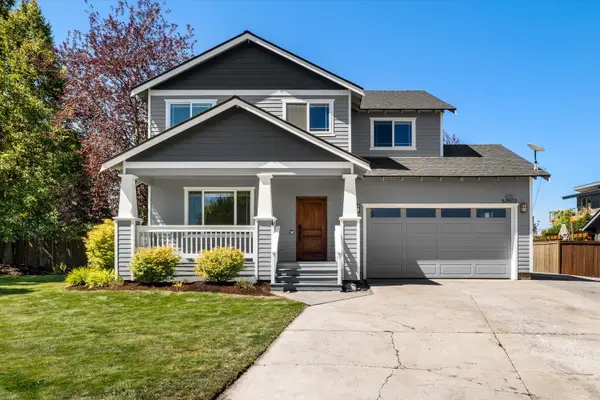 $735,000Active4 beds 3 baths2,294 sq. ft.
$735,000Active4 beds 3 baths2,294 sq. ft.63503 Ranch Village, Bend, OR 97701
MLS# 220207649Listed by: KELLER WILLIAMS REALTY CENTRAL OREGON - New
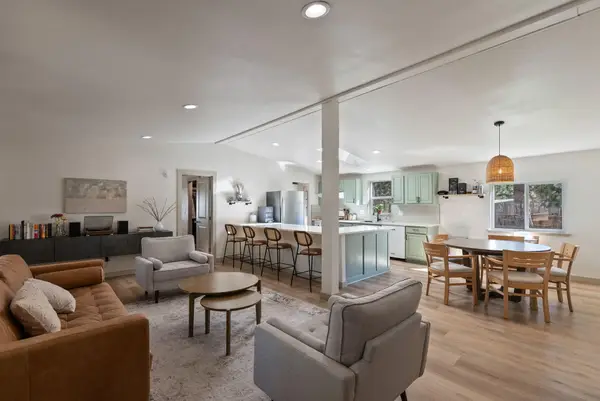 $485,000Active3 beds 2 baths1,586 sq. ft.
$485,000Active3 beds 2 baths1,586 sq. ft.19700 Baker, Bend, OR 97702
MLS# 220207680Listed by: BEND PREMIER REAL ESTATE LLC - New
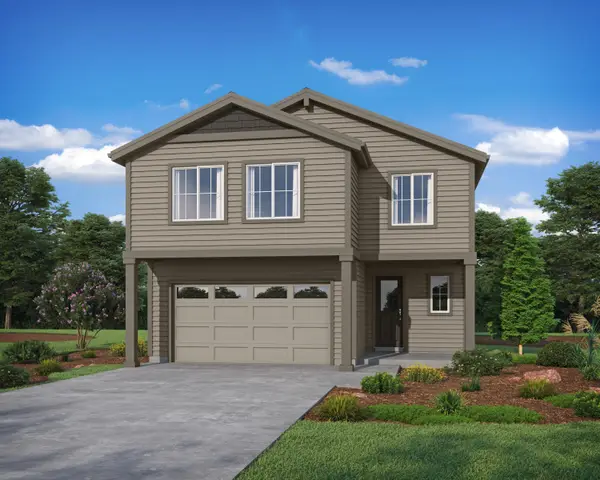 $854,900Active4 beds 3 baths2,912 sq. ft.
$854,900Active4 beds 3 baths2,912 sq. ft.61409 SE Daybreak, Bend, OR 97702
MLS# 220207666Listed by: STELLAR REALTY NORTHWEST - New
 $5,545,000Active5 beds 5 baths3,034 sq. ft.
$5,545,000Active5 beds 5 baths3,034 sq. ft.66505 Gerking Market, Bend, OR 97703
MLS# 220207668Listed by: FAY RANCHES, INC. - New
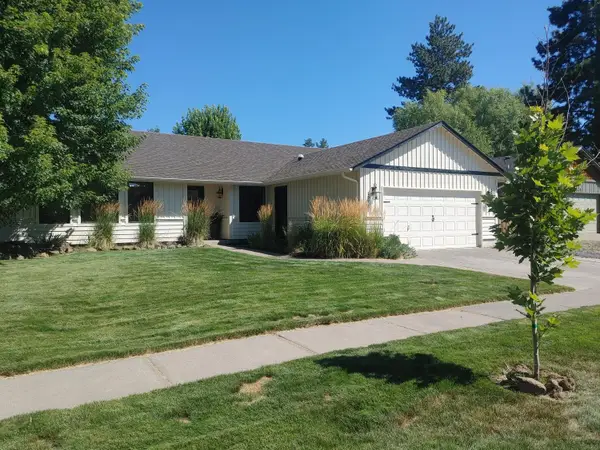 $775,000Active4 beds 2 baths1,920 sq. ft.
$775,000Active4 beds 2 baths1,920 sq. ft.2974 NW Chardonnay, Bend, OR 97703
MLS# 220207670Listed by: COLDWELL BANKER BAIN - Open Sun, 12 to 2pmNew
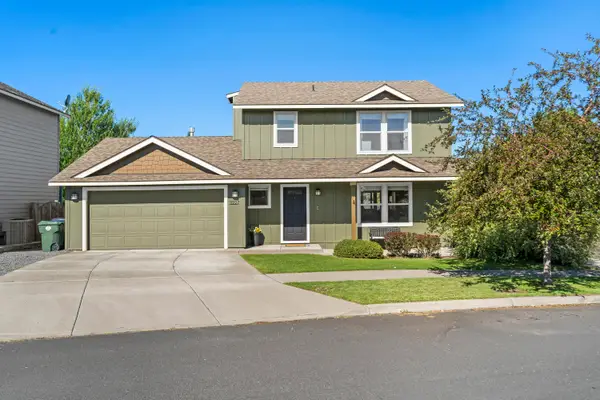 $560,000Active3 beds 3 baths1,415 sq. ft.
$560,000Active3 beds 3 baths1,415 sq. ft.3227 NE Sandalwood, Bend, OR 97701
MLS# 220207658Listed by: NINEBARK REAL ESTATE - New
 $849,000Active3 beds 2 baths2,092 sq. ft.
$849,000Active3 beds 2 baths2,092 sq. ft.61101 SE Stari Most, Bend, OR 97702
MLS# 220207641Listed by: JOHN L SCOTT BEND - Open Sat, 10am to 12pmNew
 $1,269,000Active5 beds 4 baths3,845 sq. ft.
$1,269,000Active5 beds 4 baths3,845 sq. ft.400 NW Flagline, Bend, OR 97703
MLS# 220207472Listed by: HARCOURTS THE GARNER GROUP REAL ESTATE
