2925 NW Meldrum, Bend, OR 97703
Local realty services provided by:Better Homes and Gardens Real Estate Equinox
2925 NW Meldrum,Bend, OR 97703
$1,500,000
- 4 Beds
- 4 Baths
- 3,681 sq. ft.
- Single family
- Pending
Listed by:lisa smith541-350-7117
Office:harcourts the garner group real estate
MLS#:220197571
Source:OR_SOMLS
Price summary
- Price:$1,500,000
- Price per sq. ft.:$407.5
About this home
This sensational Awbrey Butte home is situated on a lovely cul-de-sac. It boasts a flat, beautifully groomed yard on over a half an acre with towering, old growth Ponderosa pines. The kitchen was recently remodeled with exquisite high-end finishes and is an entertainers' dream with a massive quartz island and seating for the whole family. The four-bedroom home is mainly one level living with a bonus room, bathroom & office over the garage. The Primary Suite is situated opposite the three downstairs bedrooms for maximum privacy with French doors leading to a patio with hot tub, ideal for unwinding after a long day. The oversized two-car garage with workbench is perfect for hobbyists and offers plenty of storage. There is also a small, charming shed that mimics the home, ideal for gardening or a playhouse. Experience the perfect balance of peaceful living with convenient access to shopping, dining and outdoor adventures. Schedule a tour today and discover the lifestyle that awaits you!
Contact an agent
Home facts
- Year built:1998
- Listing ID #:220197571
- Added:212 day(s) ago
- Updated:October 15, 2025 at 07:45 AM
Rooms and interior
- Bedrooms:4
- Total bathrooms:4
- Full bathrooms:3
- Half bathrooms:1
- Living area:3,681 sq. ft.
Heating and cooling
- Cooling:Central Air
- Heating:Forced Air, Natural Gas
Structure and exterior
- Roof:Composition
- Year built:1998
- Building area:3,681 sq. ft.
- Lot area:0.62 Acres
Utilities
- Water:Public
- Sewer:Public Sewer
Finances and disclosures
- Price:$1,500,000
- Price per sq. ft.:$407.5
- Tax amount:$11,581 (2024)
New listings near 2925 NW Meldrum
- New
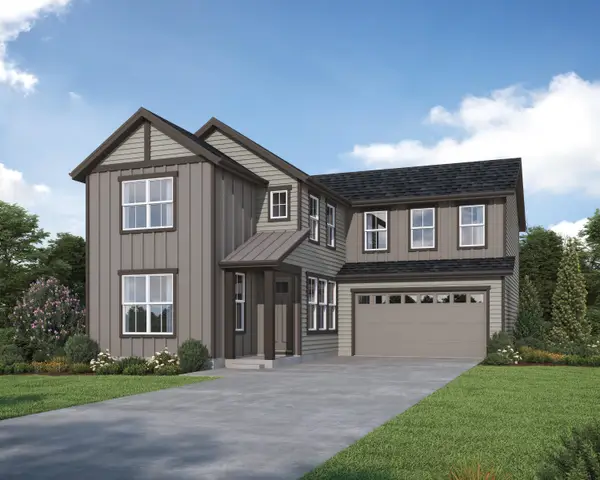 $832,900Active5 beds 3 baths2,829 sq. ft.
$832,900Active5 beds 3 baths2,829 sq. ft.21428 SE Krakatoa, Bend, OR 97702
MLS# 220210647Listed by: STELLAR REALTY NORTHWEST - New
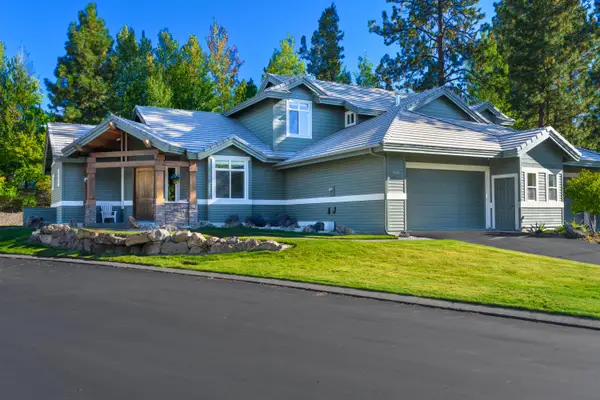 $875,000Active3 beds 4 baths2,703 sq. ft.
$875,000Active3 beds 4 baths2,703 sq. ft.19442 Chip Shot, Bend, OR 97702
MLS# 220210648Listed by: KNIGHTSBRIDGE INTERNATIONAL - New
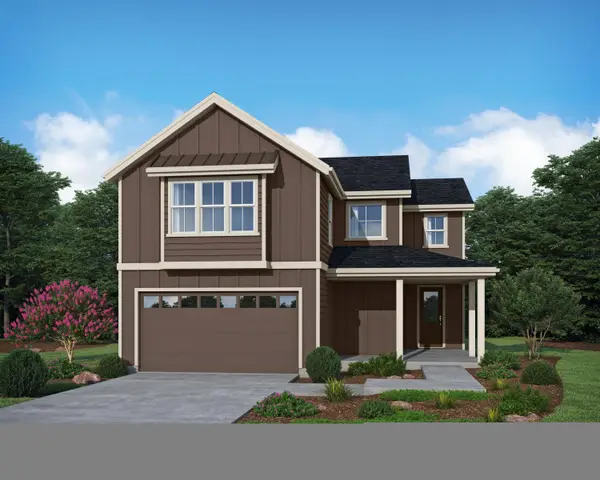 $799,900Active3 beds 3 baths2,454 sq. ft.
$799,900Active3 beds 3 baths2,454 sq. ft.61429 SE Daybreak, Bend, OR 97702
MLS# 220210645Listed by: STELLAR REALTY NORTHWEST - Open Thu, 4 to 6pmNew
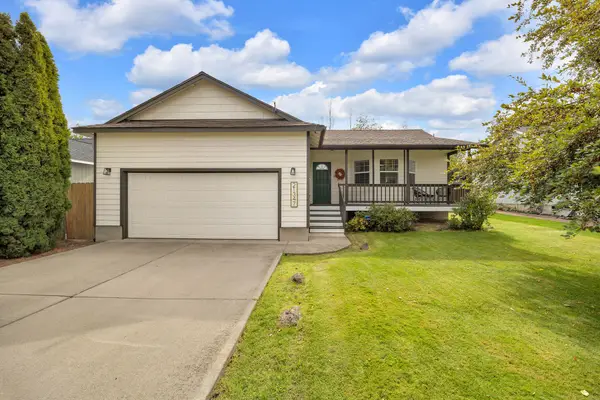 $595,000Active3 beds 2 baths1,538 sq. ft.
$595,000Active3 beds 2 baths1,538 sq. ft.21347 Starling, Bend, OR 97701
MLS# 220210638Listed by: AVENIR REALTY - New
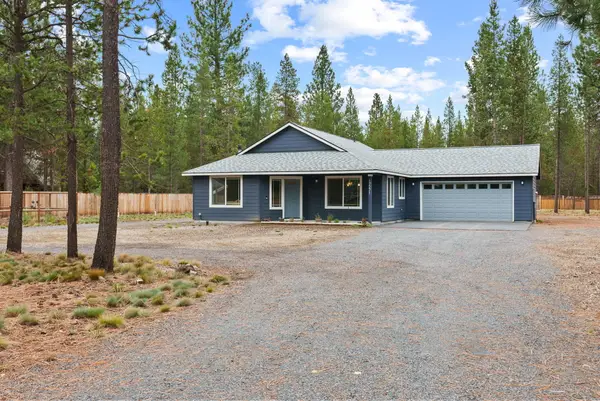 $649,000Active3 beds 2 baths1,248 sq. ft.
$649,000Active3 beds 2 baths1,248 sq. ft.17271 Downey, Bend, OR 97707
MLS# 220209817Listed by: REDFIN - New
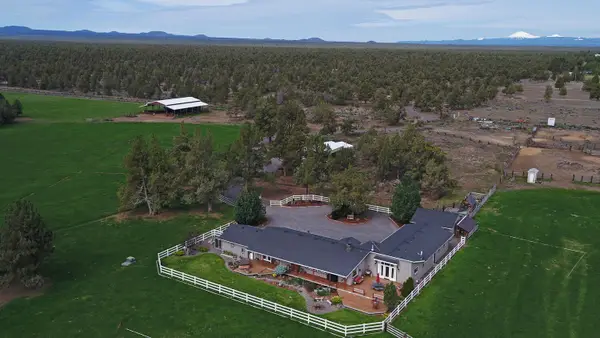 $1,850,000Active2 beds 2 baths1,944 sq. ft.
$1,850,000Active2 beds 2 baths1,944 sq. ft.61140 Obernolte, Bend, OR 97701
MLS# 220209932Listed by: COLDWELL BANKER BAIN - New
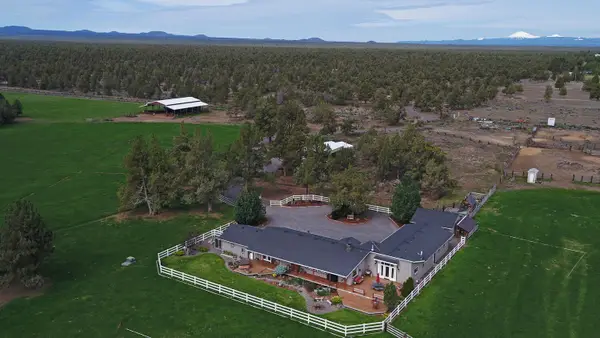 $1,850,000Active2 beds 2 baths1,944 sq. ft.
$1,850,000Active2 beds 2 baths1,944 sq. ft.61140 Obernolte, Bend, OR 97701
MLS# 220209933Listed by: COLDWELL BANKER BAIN - New
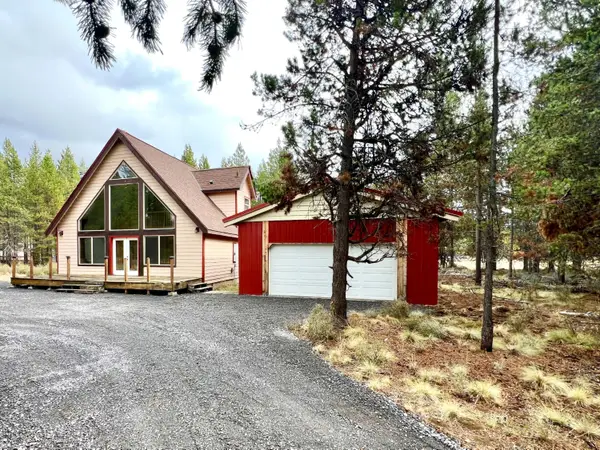 $399,000Active2 beds 2 baths1,660 sq. ft.
$399,000Active2 beds 2 baths1,660 sq. ft.54896 Huntington, Bend, OR 97707
MLS# 220210618Listed by: JOHN L SCOTT BEND - New
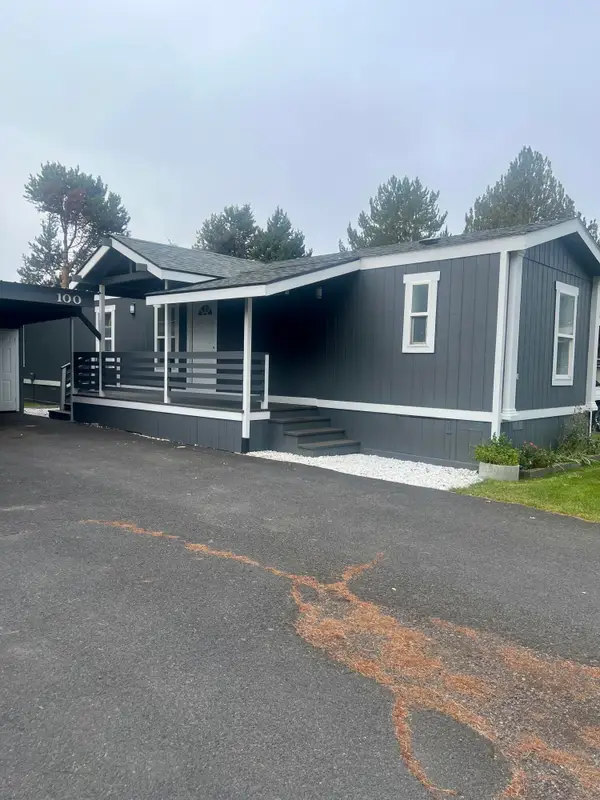 $109,000Active3 beds 2 baths924 sq. ft.
$109,000Active3 beds 2 baths924 sq. ft.61445 SE 27th Street, Bend, OR 97702
MLS# 220210591Listed by: MARIPOSA REAL ESTATE CORP. - New
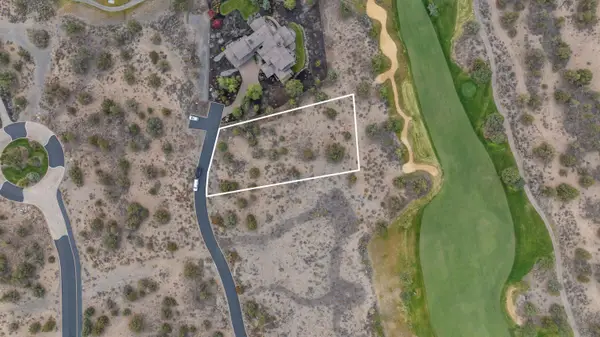 $259,900Active0.76 Acres
$259,900Active0.76 Acres65843 Fazio, Bend, OR 97701
MLS# 220210600Listed by: RE/MAX KEY PROPERTIES
