2963 NW Polarstar, Bend, OR 97703
Local realty services provided by:Better Homes and Gardens Real Estate Equinox
Upcoming open houses
- Sat, Nov 1512:00 pm - 02:00 pm
Listed by: erik berg, karl robert berg
Office: stellar realty northwest
MLS#:220191951
Source:OR_SOMLS
Price summary
- Price:$1,599,500
- Price per sq. ft.:$481.63
About this home
Located in the Talline neighborhood on Bend's westside, this newly built 3,321 SqFt European Farmhouse by Structure Development NW offers modern elegance with rustic charm. With 4 bedrooms and 2.5 bathrooms, the home's spacious floor plan features an open concept living area with high ceilings, hardwood floors, and large windows. The gourmet kitchen boasts custom cabinetry, quartz countertops, high-end stainless-steel appliances, pantry and a generous island perfect for gathering. The primary suite on the main floor offers a spa-like ensuite with dual vanities, a soaking tub, and a walk-in shower. The upper level includes 3 additional bedrooms, full bathroom and a bonus room for versatile use. Main level also features an office, half bathroom, large laundry room and mud room. Outside, a covered deck and beautifully landscaped yard create a seamless transition for indoor-outdoor living, perfect for relaxing or entertaining. Expansive 3-car garage with the third bay having a 10' door.
Contact an agent
Home facts
- Year built:2024
- Listing ID #:220191951
- Added:384 day(s) ago
- Updated:November 14, 2025 at 01:54 AM
Rooms and interior
- Bedrooms:4
- Total bathrooms:3
- Full bathrooms:2
- Half bathrooms:1
- Living area:3,321 sq. ft.
Heating and cooling
- Cooling:Central Air, Zoned
- Heating:Forced Air, Natural Gas
Structure and exterior
- Roof:Composition, Metal
- Year built:2024
- Building area:3,321 sq. ft.
- Lot area:0.19 Acres
Utilities
- Water:Backflow Domestic, Backflow Irrigation, Public, Water Meter
- Sewer:Public Sewer
Finances and disclosures
- Price:$1,599,500
- Price per sq. ft.:$481.63
- Tax amount:$9,423 (2025)
New listings near 2963 NW Polarstar
- New
 $519,000Active2 beds 2 baths1,516 sq. ft.
$519,000Active2 beds 2 baths1,516 sq. ft.20743 Blacksmith, Bend, OR 97702
MLS# 220211943Listed by: COLDWELL BANKER BAIN - New
 $624,999Active3 beds 3 baths1,768 sq. ft.
$624,999Active3 beds 3 baths1,768 sq. ft.1482 NE Rumgay, Bend, OR 97701
MLS# 220211903Listed by: COLDWELL BANKER BAIN - New
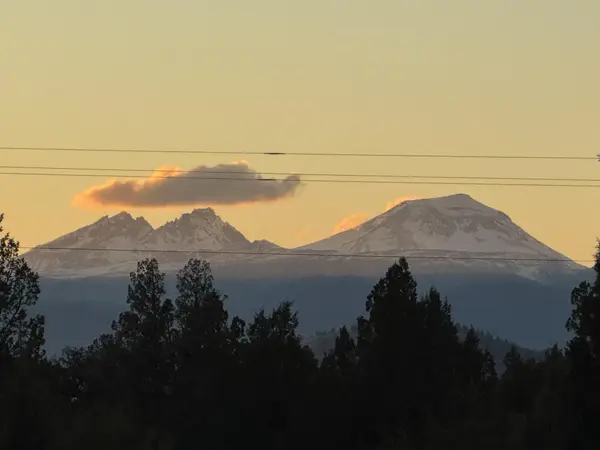 $800,000Active3 beds 2 baths2,268 sq. ft.
$800,000Active3 beds 2 baths2,268 sq. ft.22820 Bear Creek, Bend, OR 97701
MLS# 220211857Listed by: CENTURY 21 NORTH HOMES REALTY - New
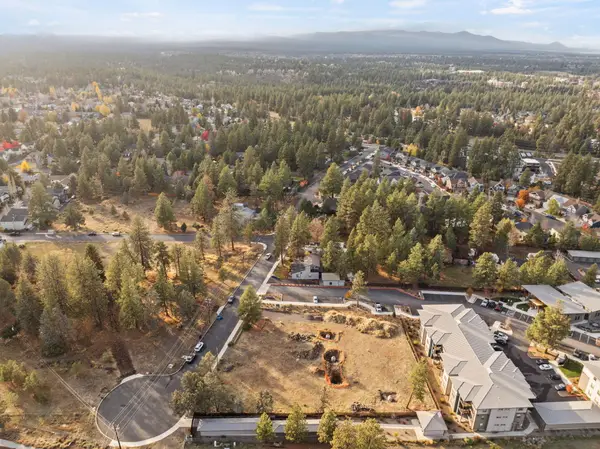 $1,200,000Active0.95 Acres
$1,200,000Active0.95 Acres20192 Reed, Bend, OR 97702
MLS# 220211833Listed by: STELLAR REALTY NORTHWEST - New
 $927,000Active4 beds 4 baths2,343 sq. ft.
$927,000Active4 beds 4 baths2,343 sq. ft.55815 Lost Rider, Bend, OR 97707
MLS# 220211774Listed by: CASCADE HASSON SIR - New
 $482,000Active3 beds 3 baths1,450 sq. ft.
$482,000Active3 beds 3 baths1,450 sq. ft.3731 Eagle, Bend, OR 97701
MLS# 220211840Listed by: CASCADE HASSON SIR - Open Sun, 11am to 1pmNew
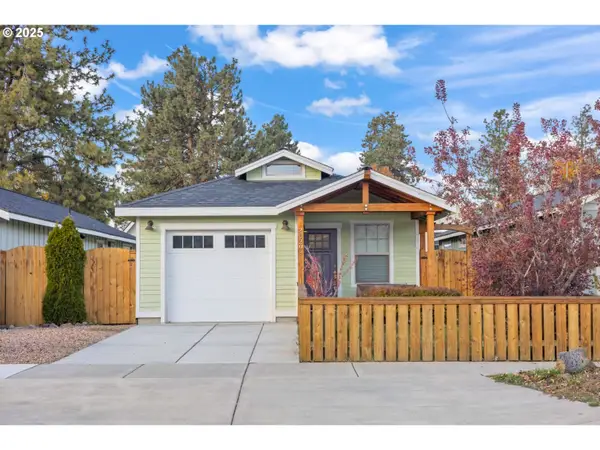 $499,000Active2 beds 1 baths874 sq. ft.
$499,000Active2 beds 1 baths874 sq. ft.20298 Poe Sholes Dr, Bend, OR 97703
MLS# 359498166Listed by: KELLER WILLIAMS REALTY CENTRAL OREGON - New
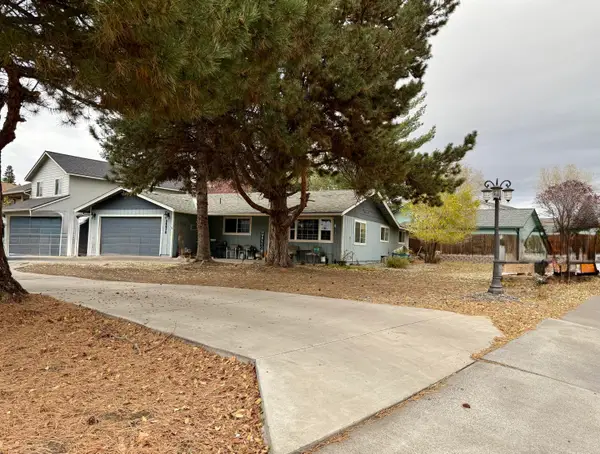 $599,900Active3 beds 2 baths1,666 sq. ft.
$599,900Active3 beds 2 baths1,666 sq. ft.20676 Morningstar, Bend, OR 97701
MLS# 220211832Listed by: REALTY PROS LLC - New
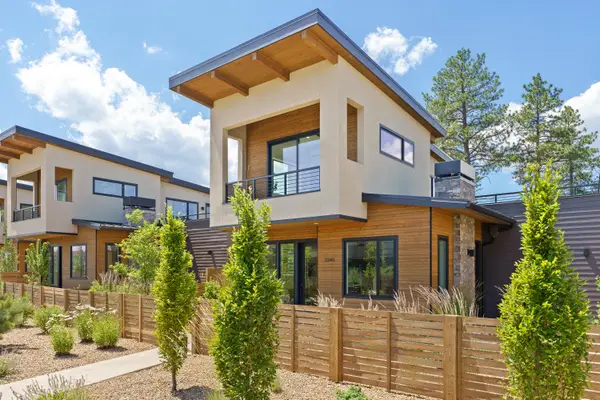 $1,199,900Active3 beds 4 baths1,600 sq. ft.
$1,199,900Active3 beds 4 baths1,600 sq. ft.3332 NW Celilo, Bend, OR 97703
MLS# 220211809Listed by: HARCOURTS THE GARNER GROUP REAL ESTATE - Open Fri, 11:30am to 1:30pmNew
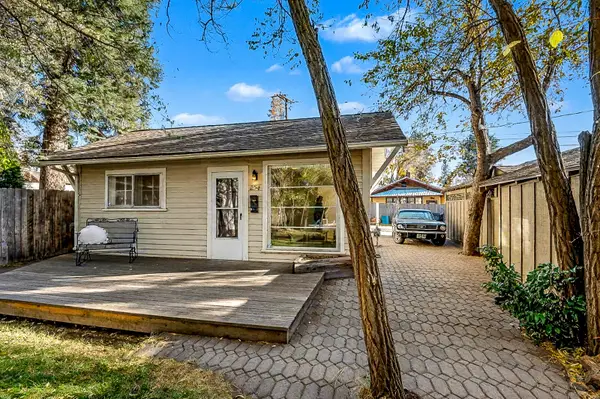 $725,000Active1 beds 1 baths571 sq. ft.
$725,000Active1 beds 1 baths571 sq. ft.254 NW Congress, Bend, OR 97703
MLS# 220211780Listed by: RE/MAX KEY PROPERTIES
