2992 NW Polarstar, Bend, OR 97703
Local realty services provided by:Better Homes and Gardens Real Estate Equinox
Upcoming open houses
- Fri, Dec 1912:00 pm - 02:00 pm
- Sat, Dec 2012:00 pm - 02:00 pm
Listed by: angie arnett
Office: stellar realty northwest
MLS#:220205308
Source:OR_SOMLS
Price summary
- Price:$1,595,000
- Price per sq. ft.:$531.84
About this home
Builder incentive of Rate Buy down and window covering credit on this unique American Foursquare 4 bedroom 2.5 bath floor plan designed for your active lifestyle; complete with gear storage, 3 car garage with bay for sprinter van/motorhome, plus a low maintenance lot! Located in Bend's westside Talline Subdivision, an open great room plan connects to the dining room, tall luxurious kitchen, wet bar, spacious pantry, and two decks for your enjoyment. Primary bedroom and office on the main level, plus 3 bdrms and bonus room upstairs, lends plenty of usable space to take advantage of. Views of Mt Bachelor from the upper level and front deck of the house are just another bonus feature,-- a definite cherry on top. Access 1 mile to coveted Shevlin Park, 1 Mile to NW Crossing, 3 Miles to Downtown Bend, and just 24 miles to Mt Bachelor! Listing agent is related to builder but has no financial interest/ties to the company.
Contact an agent
Home facts
- Year built:2025
- Listing ID #:220205308
- Added:166 day(s) ago
- Updated:December 17, 2025 at 09:55 PM
Rooms and interior
- Bedrooms:4
- Total bathrooms:3
- Full bathrooms:2
- Half bathrooms:1
- Living area:2,999 sq. ft.
Heating and cooling
- Cooling:Central Air, ENERGY STAR Qualified Equipment, Zoned
- Heating:ENERGY STAR Qualified Equipment, Forced Air, Hot Water, Natural Gas, Zoned
Structure and exterior
- Roof:Composition
- Year built:2025
- Building area:2,999 sq. ft.
- Lot area:0.15 Acres
Utilities
- Water:Public
- Sewer:Public Sewer
Finances and disclosures
- Price:$1,595,000
- Price per sq. ft.:$531.84
- Tax amount:$38 (2024)
New listings near 2992 NW Polarstar
- New
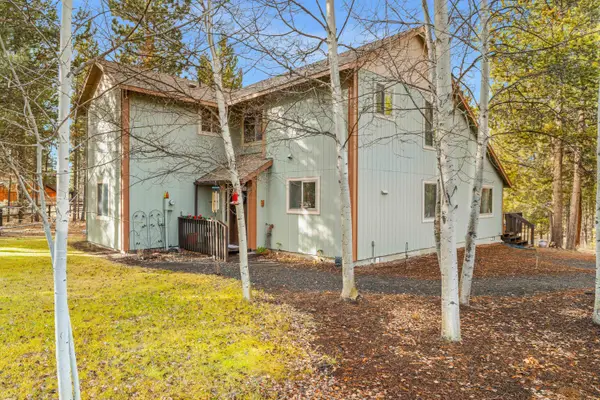 $587,900Active3 beds 2 baths1,935 sq. ft.
$587,900Active3 beds 2 baths1,935 sq. ft.55065 Marten, Bend, OR 97707
MLS# 220213027Listed by: CASCADE HASSON SIR - New
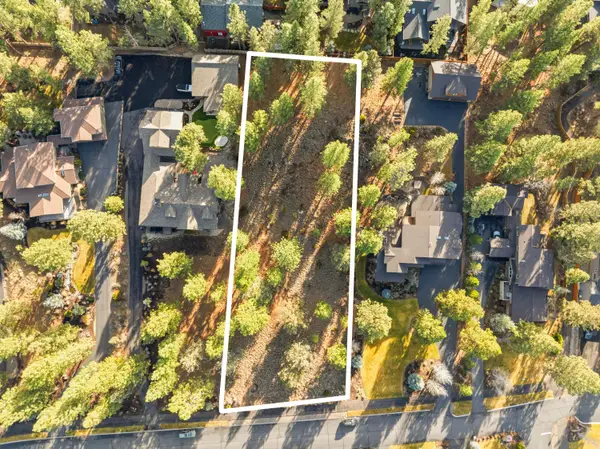 $575,000Active0.82 Acres
$575,000Active0.82 Acres61406 Cultus Lake, Bend, OR 97702
MLS# 220212989Listed by: CASCADE HASSON SIR - New
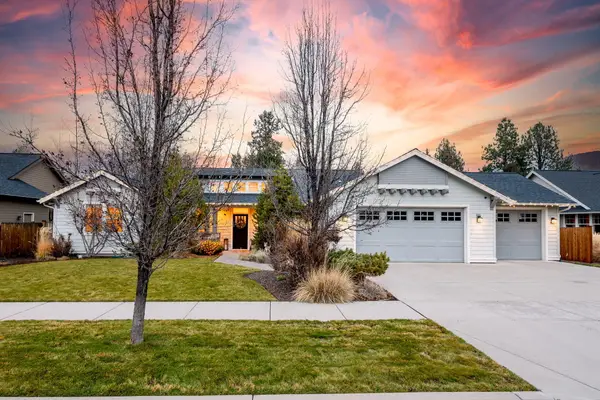 $865,000Active3 beds 3 baths2,367 sq. ft.
$865,000Active3 beds 3 baths2,367 sq. ft.20382 Penhollow, Bend, OR 97702
MLS# 220212808Listed by: NEXUS 360 REALTY - New
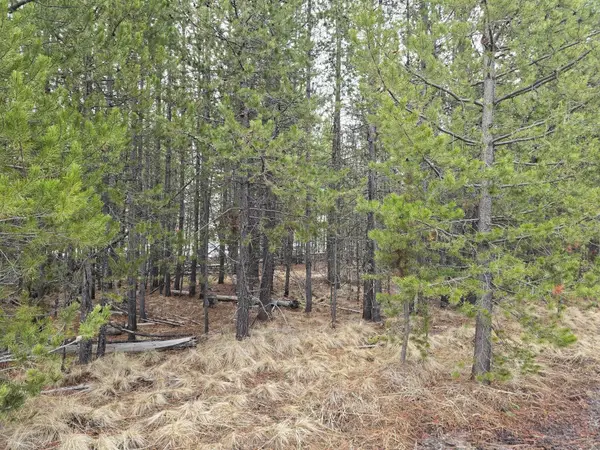 $99,000Active0.51 Acres
$99,000Active0.51 Acres17103 Laguna, Bend, OR 97707
MLS# 220213018Listed by: BEND DREAMS REALTY LLC - New
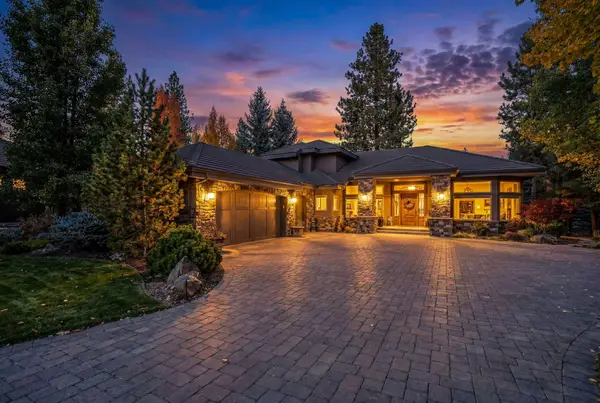 $2,450,000Active3 beds 4 baths3,538 sq. ft.
$2,450,000Active3 beds 4 baths3,538 sq. ft.61302 Tam Mcarthur, Bend, OR 97702
MLS# 220213009Listed by: BERKSHIRE HATHAWAY HOMESERVICE - New
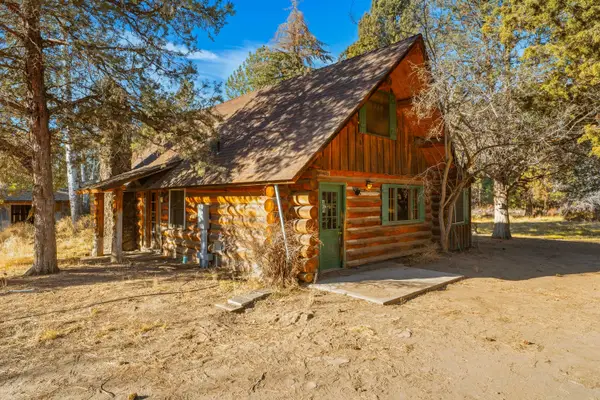 $635,000Active2 beds 3 baths1,348 sq. ft.
$635,000Active2 beds 3 baths1,348 sq. ft.21910 Rickard, Bend, OR 97702
MLS# 220212987Listed by: REAL BROKER - Open Sat, 12 to 2pmNew
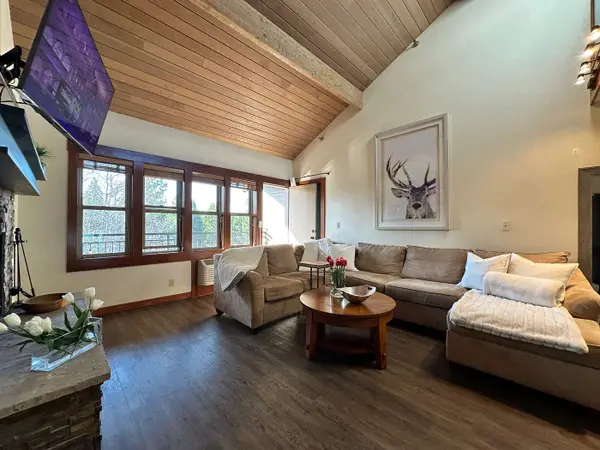 $359,000Active2 beds 3 baths1,136 sq. ft.
$359,000Active2 beds 3 baths1,136 sq. ft.18575 SW Century, Bend, OR 97702
MLS# 220212969Listed by: STELLAR REALTY NORTHWEST - Open Sat, 10am to 12:30pmNew
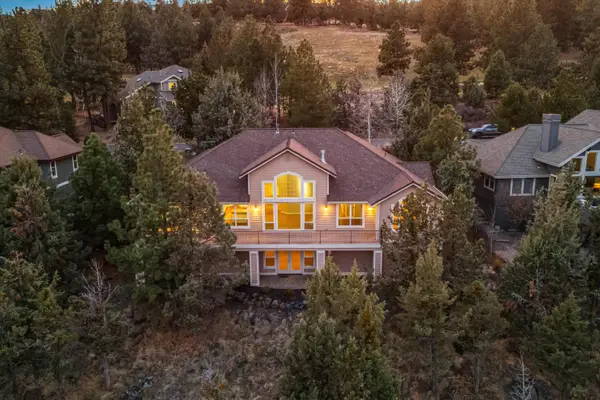 $1,125,000Active4 beds 4 baths3,500 sq. ft.
$1,125,000Active4 beds 4 baths3,500 sq. ft.3269 NW Fairway Heights, Bend, OR 97703
MLS# 220212962Listed by: EXP REALTY, LLC - New
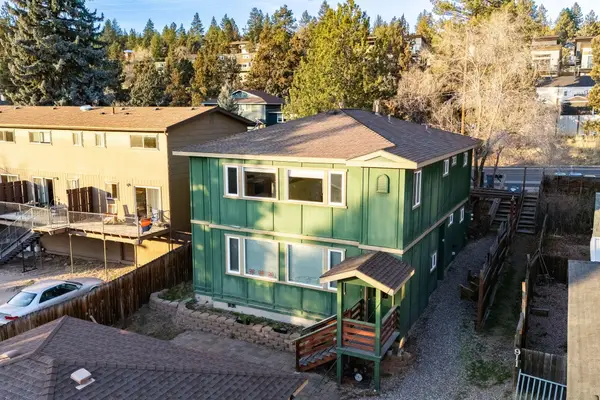 $850,000Active-- beds -- baths2,146 sq. ft.
$850,000Active-- beds -- baths2,146 sq. ft.919 NW Portland, Bend, OR 97703
MLS# 220212958Listed by: NEXUS 360 REALTY - New
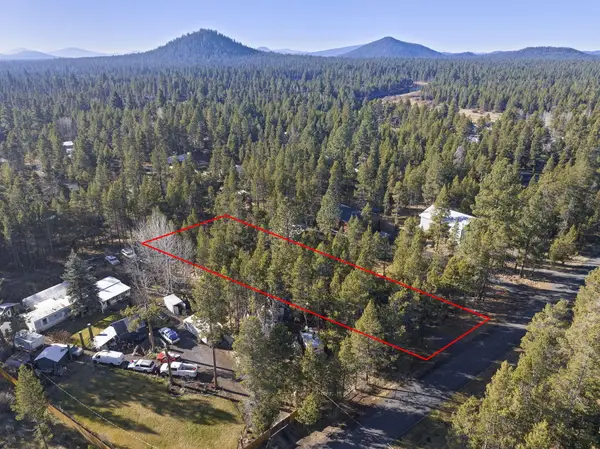 $147,000Active0.45 Acres
$147,000Active0.45 Acres16833 Brenda, Bend, OR 97707
MLS# 220212932Listed by: WORKS REAL ESTATE
