2996 NW Polarstar, Bend, OR 97703
Local realty services provided by:Better Homes and Gardens Real Estate Equinox
Listed by: erik berg, karl robert berg
Office: stellar realty northwest
MLS#:220209554
Source:OR_SOMLS
Price summary
- Price:$1,618,500
- Price per sq. ft.:$557.91
About this home
Structure Development NW presents a stunning mid-century modern home in Bend's westside Talline community. Clean lines, warm finishes, and expansive windows fill the interior with natural light. The open layout features four bedrooms, 2.5 baths, and a versatile den, blending style with functionality. A masonry-clad fireplace anchors the great room, complemented by hardwood floors throughout the main level and stairs. The gourmet kitchen boasts custom cabinetry, high-end appliances, and an oversized island ideal for entertaining. Retreat to the main-level primary suite with its spa-like bath and walk-in closet. A flexible den and fourth bedroom provide room to adapt, while the three-car garage with Sprinter bay offers abundant storage. The covered patio invites year-round outdoor living against a mountain backdrop. With access to trails, parks, and westside amenities, this residence is a modern masterpiece designed for Bend's lifestyle.
Contact an agent
Home facts
- Year built:2025
- Listing ID #:220209554
- Added:89 day(s) ago
- Updated:December 17, 2025 at 01:54 AM
Rooms and interior
- Bedrooms:4
- Total bathrooms:3
- Full bathrooms:2
- Half bathrooms:1
- Living area:2,901 sq. ft.
Heating and cooling
- Cooling:Central Air, Zoned
- Heating:Forced Air, Natural Gas, Zoned
Structure and exterior
- Roof:Composition, Membrane
- Year built:2025
- Building area:2,901 sq. ft.
- Lot area:0.15 Acres
Utilities
- Water:Backflow Domestic, Backflow Irrigation, Public, Water Meter
- Sewer:Public Sewer
Finances and disclosures
- Price:$1,618,500
- Price per sq. ft.:$557.91
- Tax amount:$2,022 (2025)
New listings near 2996 NW Polarstar
- New
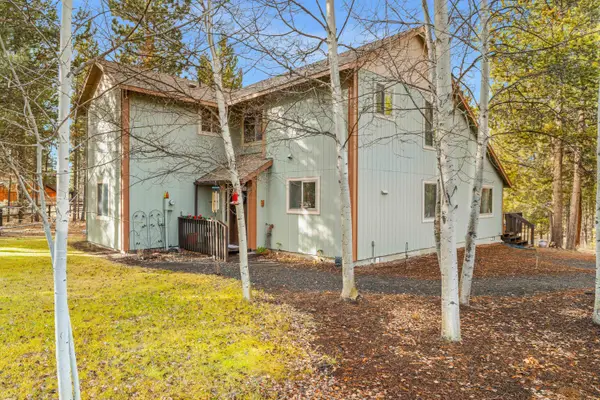 $587,900Active3 beds 2 baths1,935 sq. ft.
$587,900Active3 beds 2 baths1,935 sq. ft.55065 Marten, Bend, OR 97707
MLS# 220213027Listed by: CASCADE HASSON SIR - New
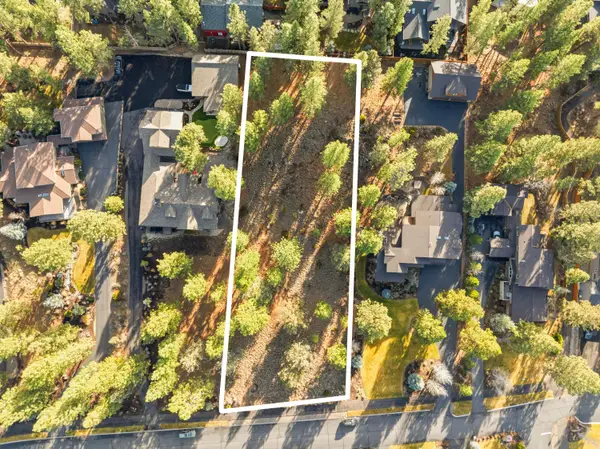 $575,000Active0.82 Acres
$575,000Active0.82 Acres61406 Cultus Lake, Bend, OR 97702
MLS# 220212989Listed by: CASCADE HASSON SIR - New
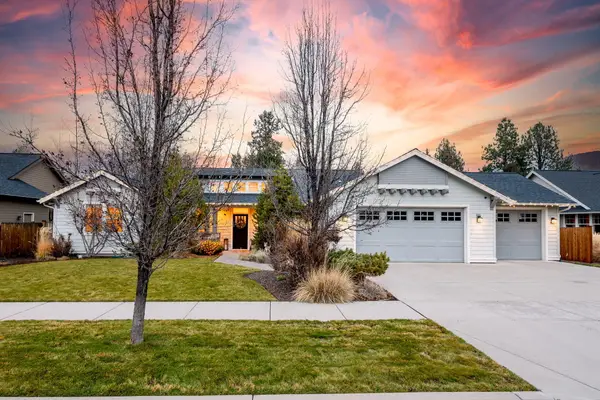 $865,000Active3 beds 3 baths2,367 sq. ft.
$865,000Active3 beds 3 baths2,367 sq. ft.20382 Penhollow, Bend, OR 97702
MLS# 220212808Listed by: NEXUS 360 REALTY - New
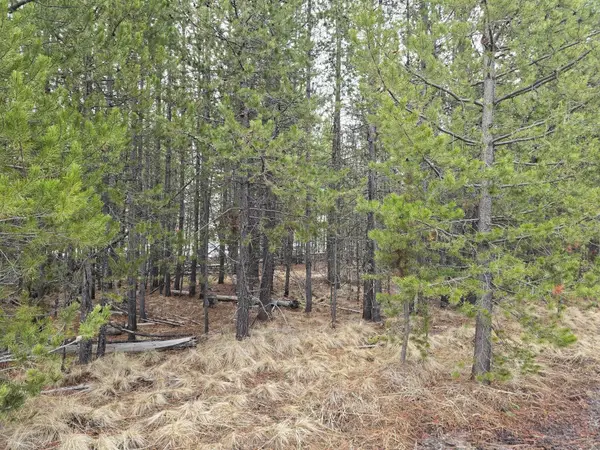 $99,000Active0.51 Acres
$99,000Active0.51 Acres17103 Laguna, Bend, OR 97707
MLS# 220213018Listed by: BEND DREAMS REALTY LLC - New
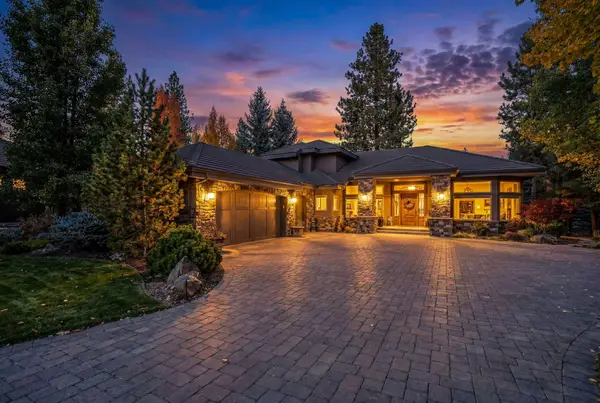 $2,450,000Active3 beds 4 baths3,538 sq. ft.
$2,450,000Active3 beds 4 baths3,538 sq. ft.61302 Tam Mcarthur, Bend, OR 97702
MLS# 220213009Listed by: BERKSHIRE HATHAWAY HOMESERVICE - New
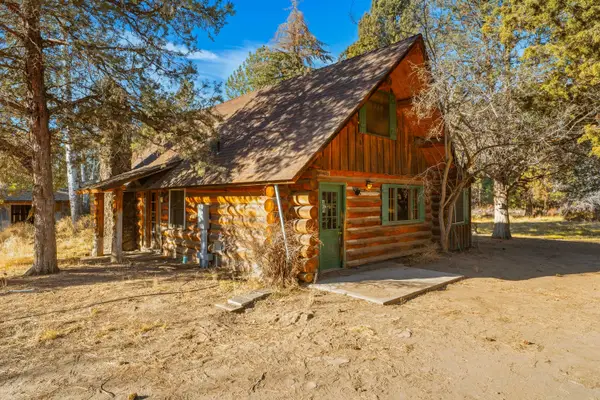 $635,000Active2 beds 3 baths1,348 sq. ft.
$635,000Active2 beds 3 baths1,348 sq. ft.21910 Rickard, Bend, OR 97702
MLS# 220212987Listed by: REAL BROKER - Open Sat, 12 to 2pmNew
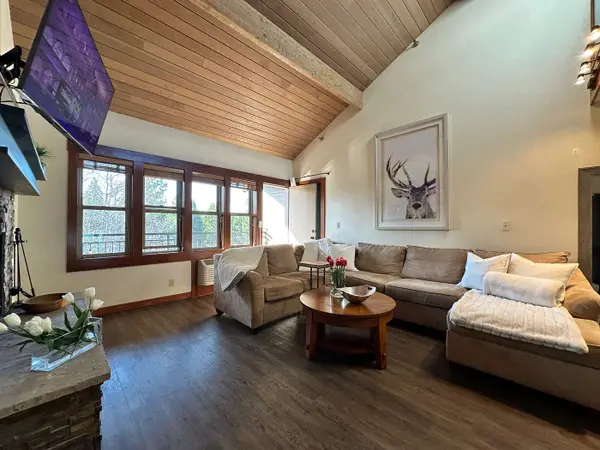 $359,000Active2 beds 3 baths1,136 sq. ft.
$359,000Active2 beds 3 baths1,136 sq. ft.18575 SW Century, Bend, OR 97702
MLS# 220212969Listed by: STELLAR REALTY NORTHWEST - Open Sat, 10am to 12:30pmNew
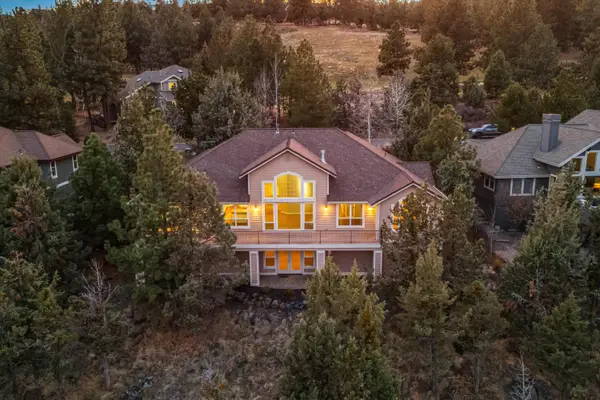 $1,125,000Active4 beds 4 baths3,500 sq. ft.
$1,125,000Active4 beds 4 baths3,500 sq. ft.3269 NW Fairway Heights, Bend, OR 97703
MLS# 220212962Listed by: EXP REALTY, LLC - New
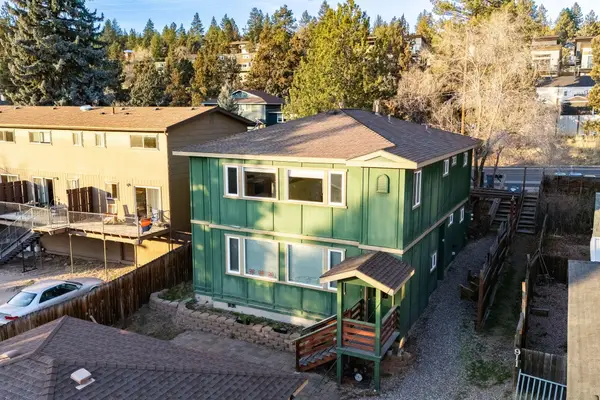 $850,000Active-- beds -- baths2,146 sq. ft.
$850,000Active-- beds -- baths2,146 sq. ft.919 NW Portland, Bend, OR 97703
MLS# 220212958Listed by: NEXUS 360 REALTY - New
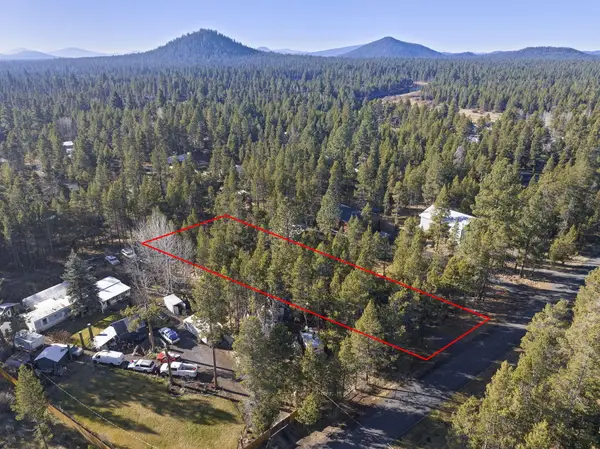 $147,000Active0.45 Acres
$147,000Active0.45 Acres16833 Brenda, Bend, OR 97707
MLS# 220212932Listed by: WORKS REAL ESTATE
