3013 NW Melville, Bend, OR 97703
Local realty services provided by:Better Homes and Gardens Real Estate Equinox
3013 NW Melville,Bend, OR 97703
$995,000
- 3 Beds
- 3 Baths
- 2,005 sq. ft.
- Single family
- Active
Upcoming open houses
- Thu, Jan 2201:00 pm - 03:00 pm
- Sat, Jan 2411:00 am - 01:00 pm
- Sun, Jan 2511:00 am - 01:00 pm
Listed by: lynn larkin, betsey leever little
Office: cascade hasson sir
MLS#:220203252
Source:OR_SOMLS
Price summary
- Price:$995,000
- Price per sq. ft.:$496.26
About this home
Tucked within the gates of NW Bend's prestigious Awbrey Glen Golf Club Community, this beautiful custom home is being offered for the 1st time. This timeless home blends classic style w/ elevated NW living. Vaulted ceilings, wood flooring & exposed beams lend character & warmth to the open-concept floor plan, while expansive windows frame lush pine forest & garden views, filling the home w/ natural light. In the heart of the home is the well-appointed kitchen, w/ an eating bar for casual dining or entertaining. The inviting great room, featuring a gas fireplace flanked by built-ins creates a cozy focal point. With 3 spacious bedrooms & 2.5 bathrooms, the thoughtfully designed single-level floor plan offers comfort & functionality. Additional highlights include a private paver patio, low maintenance landscaping & 2 Car Garage. Offered behind Bend's most desirable gated community, complete w/ an 18-hole championship golf course, pool, dining, sport courts, walking trails, & more
Contact an agent
Home facts
- Year built:2004
- Listing ID #:220203252
- Added:231 day(s) ago
- Updated:January 20, 2026 at 01:06 AM
Rooms and interior
- Bedrooms:3
- Total bathrooms:3
- Full bathrooms:2
- Half bathrooms:1
- Living area:2,005 sq. ft.
Heating and cooling
- Cooling:Central Air
- Heating:Forced Air, Natural Gas
Structure and exterior
- Roof:Composition
- Year built:2004
- Building area:2,005 sq. ft.
- Lot area:0.19 Acres
Utilities
- Water:Backflow Domestic, Backflow Irrigation, Public, Water Meter
- Sewer:Public Sewer
Finances and disclosures
- Price:$995,000
- Price per sq. ft.:$496.26
- Tax amount:$5,586 (2025)
New listings near 3013 NW Melville
- New
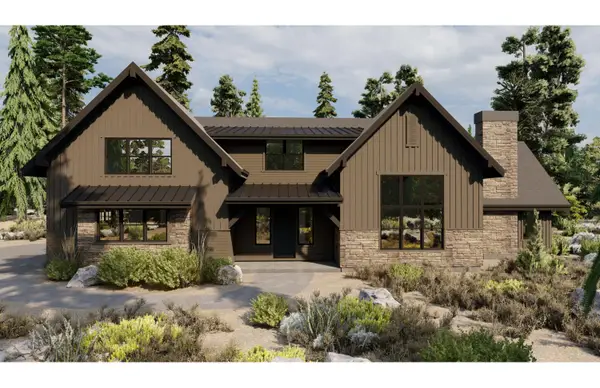 $2,080,000Active5 beds 5 baths3,618 sq. ft.
$2,080,000Active5 beds 5 baths3,618 sq. ft.17818 Preservation, Bend, OR 97707
MLS# 220214096Listed by: SUNRIVER REALTY - New
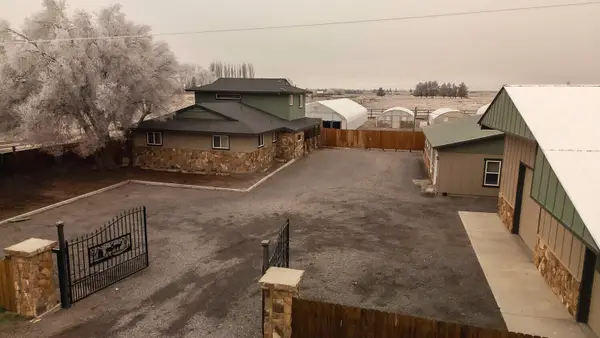 $1,500,000Active4 beds 2 baths2,070 sq. ft.
$1,500,000Active4 beds 2 baths2,070 sq. ft.26695 Horsell, Bend, OR 97701
MLS# 220214081Listed by: BERKSHIRE HATHAWAY HOMESERVICE - Open Sat, 11am to 2pmNew
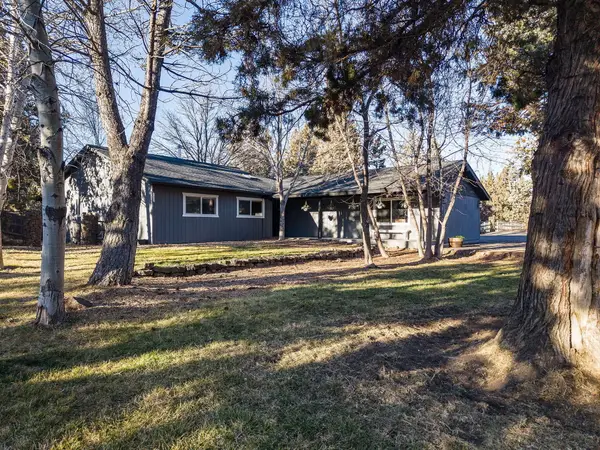 $970,000Active5 beds 2 baths2,326 sq. ft.
$970,000Active5 beds 2 baths2,326 sq. ft.63425 Deschutes Market, Bend, OR 97701
MLS# 220214084Listed by: CASCADE HASSON SIR  $1,850,000Active4 beds 4 baths2,896 sq. ft.
$1,850,000Active4 beds 4 baths2,896 sq. ft.371 NW Crosby, Bend, OR 97703
MLS# 220203124Listed by: HARCOURTS THE GARNER GROUP REAL ESTATE- New
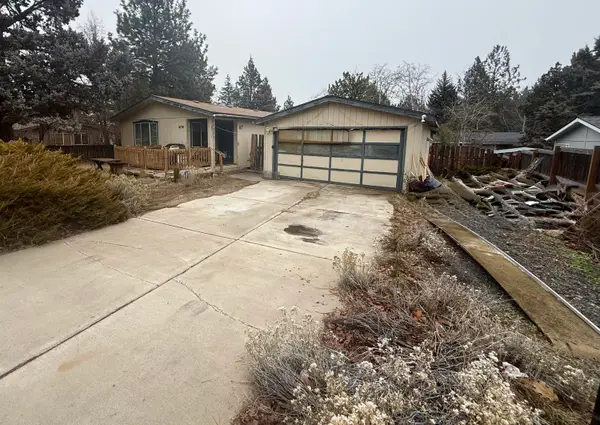 $335,000Active2 beds 2 baths1,410 sq. ft.
$335,000Active2 beds 2 baths1,410 sq. ft.1030 SE Castlewood, Bend, OR 97702
MLS# 220214061Listed by: RE/MAX KEY PROPERTIES - Open Sun, 11am to 1pmNew
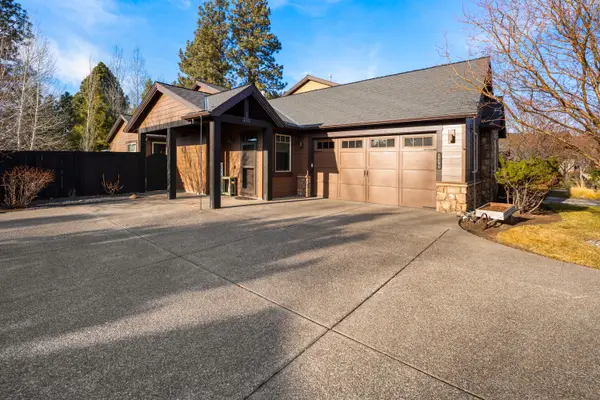 $635,000Active3 beds 2 baths1,598 sq. ft.
$635,000Active3 beds 2 baths1,598 sq. ft.60291 Addie Triplett, Bend, OR 97702
MLS# 220214058Listed by: RE/MAX KEY PROPERTIES - New
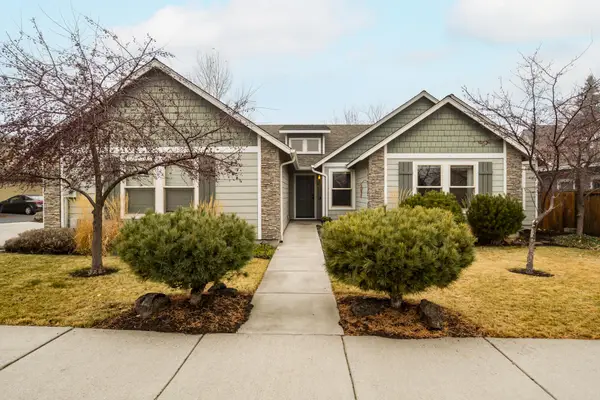 $675,000Active4 beds 2 baths2,097 sq. ft.
$675,000Active4 beds 2 baths2,097 sq. ft.61753 SE Camellia, Bend, OR 97702
MLS# 220214000Listed by: RE/MAX KEY PROPERTIES - New
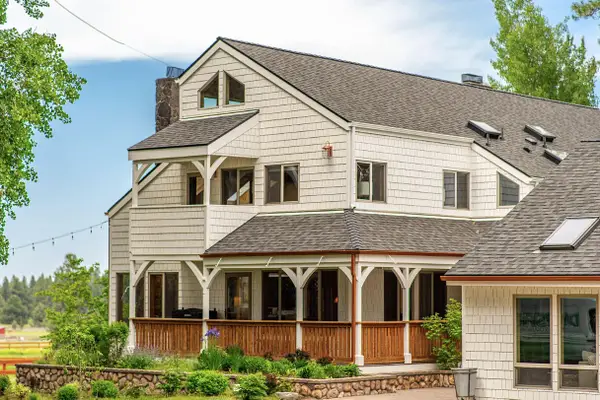 $2,350,000Active5 beds 4 baths4,957 sq. ft.
$2,350,000Active5 beds 4 baths4,957 sq. ft.60359 Arnold Market, Bend, OR 97702
MLS# 220213743Listed by: KELLER WILLIAMS REALTY CENTRAL OREGON - New
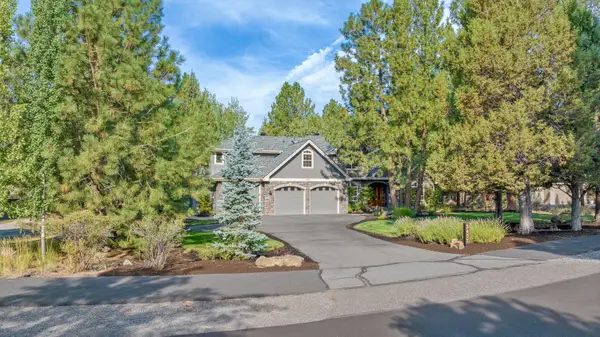 $1,550,000Active4 beds 3 baths3,427 sq. ft.
$1,550,000Active4 beds 3 baths3,427 sq. ft.3437 NW Braid, Bend, OR 97703
MLS# 220214009Listed by: COLDWELL BANKER BAIN - New
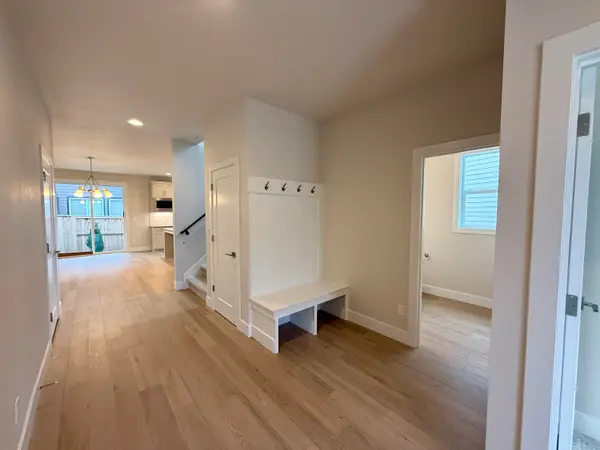 $789,900Active3 beds 3 baths2,640 sq. ft.
$789,900Active3 beds 3 baths2,640 sq. ft.21836 SE Stromboli, Bend, OR 97702
MLS# 220213954Listed by: STELLAR REALTY NORTHWEST
