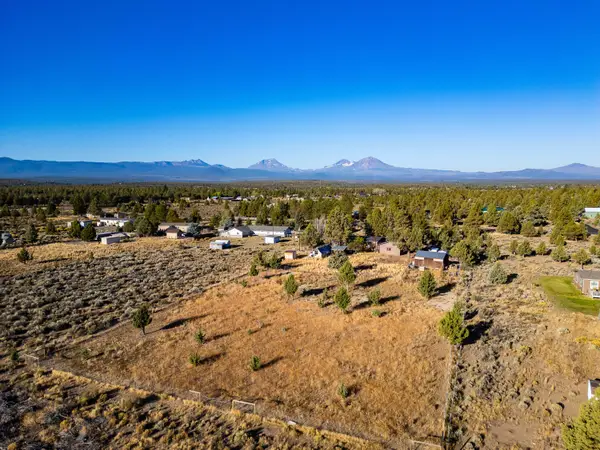3022 NW Tharp, Bend, OR 97703
Local realty services provided by:Better Homes and Gardens Real Estate Equinox
3022 NW Tharp,Bend, OR 97703
$2,100,000
- 4 Beds
- 4 Baths
- 3,506 sq. ft.
- Single family
- Active
Upcoming open houses
- Sun, Sep 2812:00 pm - 02:00 pm
Listed by:breanne brand
Office:cascade hasson sir
MLS#:220206336
Source:OR_SOMLS
Price summary
- Price:$2,100,000
- Price per sq. ft.:$598.97
About this home
This stunning modern farmhouse is situated in one of Bend's most sought after neighborhoods, Discovery West. This home is situated on a spacious third of an acre lot, looking out to mature trees and an unbuildable green space, providing both beauty and privacy. The main floor features a primary bedroom and a generous office space. Upstairs, there are three bedrooms, a large bonus room with a full bathroom, providing plenty of space for family and guests. The gourmet chef's kitchen is a dream with top-of-the-line stainless steel appliances, a walk-in pantry, and a 4 ft. galley sink with interchangeable features such as cutting boards and a drying rack. The 4-car tandem garage is complete with an elevated washing station for Fido and also includes a full-size glass-paned door that opens to the low maintenance backyard. This custom home boasts a state-of-the-art heating and cooling system, as well as radiant heated hardwood flooring throughout the 3506 sq. ft. home.
Contact an agent
Home facts
- Year built:2022
- Listing ID #:220206336
- Added:65 day(s) ago
- Updated:September 27, 2025 at 03:55 AM
Rooms and interior
- Bedrooms:4
- Total bathrooms:4
- Full bathrooms:3
- Half bathrooms:1
- Living area:3,506 sq. ft.
Heating and cooling
- Cooling:Central Air
- Heating:Forced Air, Natural Gas, Radiant, Zoned
Structure and exterior
- Roof:Composition, Metal
- Year built:2022
- Building area:3,506 sq. ft.
- Lot area:0.29 Acres
Utilities
- Water:Public
- Sewer:Public Sewer
Finances and disclosures
- Price:$2,100,000
- Price per sq. ft.:$598.97
- Tax amount:$11,454 (2024)
New listings near 3022 NW Tharp
- New
 $719,000Active2 beds 2 baths1,793 sq. ft.
$719,000Active2 beds 2 baths1,793 sq. ft.363 SW Bluff, Bend, OR 97702
MLS# 220209649Listed by: BEND PREMIER REAL ESTATE LLC - New
 $1,289,000Active3 beds 3 baths2,354 sq. ft.
$1,289,000Active3 beds 3 baths2,354 sq. ft.1183 NW Skyline Ranch, Bend, OR 97703
MLS# 220209868Listed by: CURTIS HOMES REALTY - New
 $1,399,900Active3 beds 4 baths3,158 sq. ft.
$1,399,900Active3 beds 4 baths3,158 sq. ft.61245 Crescent, Bend, OR 97702
MLS# 220209859Listed by: RE/MAX KEY PROPERTIES - New
 $999,900Active2 beds 3 baths1,200 sq. ft.
$999,900Active2 beds 3 baths1,200 sq. ft.3270 NW Celilo, Bend, OR 97703
MLS# 220209863Listed by: CASCADE HASSON SIR - Open Sat, 1 to 3pmNew
 $1,750,000Active4 beds 3 baths2,870 sq. ft.
$1,750,000Active4 beds 3 baths2,870 sq. ft.2240 NW Lolo, Bend, OR 97703
MLS# 220209850Listed by: VARSITY REAL ESTATE - New
 $1,595,000Active3 beds 3 baths1,619 sq. ft.
$1,595,000Active3 beds 3 baths1,619 sq. ft.1232 NW Albany, Bend, OR 97703
MLS# 220209843Listed by: TOTAL REAL ESTATE GROUP - New
 $420,000Active2.21 Acres
$420,000Active2.21 Acres66880 Central, Bend, OR 97703
MLS# 220209827Listed by: CASCADE HASSON SIR - New
 $535,842Active2 beds 2 baths1,180 sq. ft.
$535,842Active2 beds 2 baths1,180 sq. ft.21439 NE Hayloft, Bend, OR 97701
MLS# 220209818Listed by: PAHLISCH REAL ESTATE, INC. - New
 $170,000Active1 beds 1 baths672 sq. ft.
$170,000Active1 beds 1 baths672 sq. ft.18575 SW Century, Bend, OR 97702
MLS# 220209820Listed by: CASCADE HASSON SIR - New
 $369,000Active1 beds 1 baths626 sq. ft.
$369,000Active1 beds 1 baths626 sq. ft.19717 SW Mount Bachelor, Bend, OR 97702
MLS# 220209823Listed by: BEND PREMIER REAL ESTATE LLC
