3031 NE Red Oak, Bend, OR 97701
Local realty services provided by:Better Homes and Gardens Real Estate Equinox
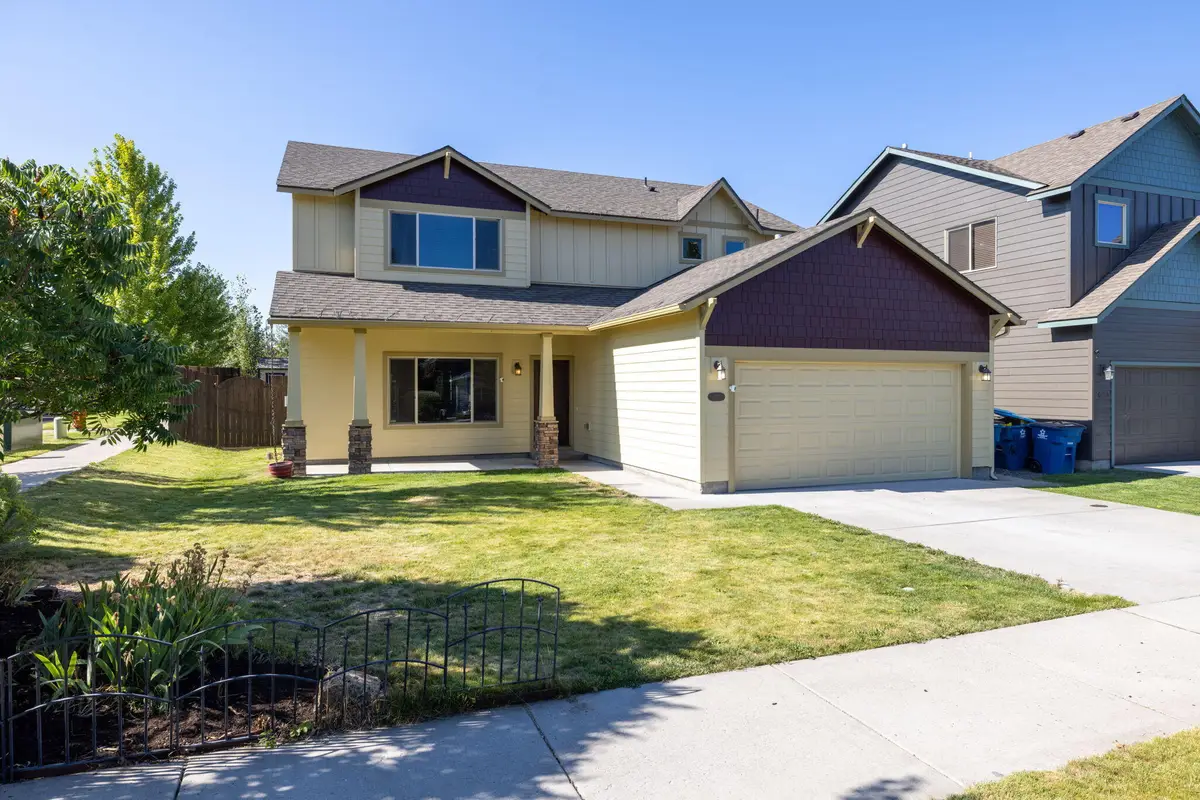
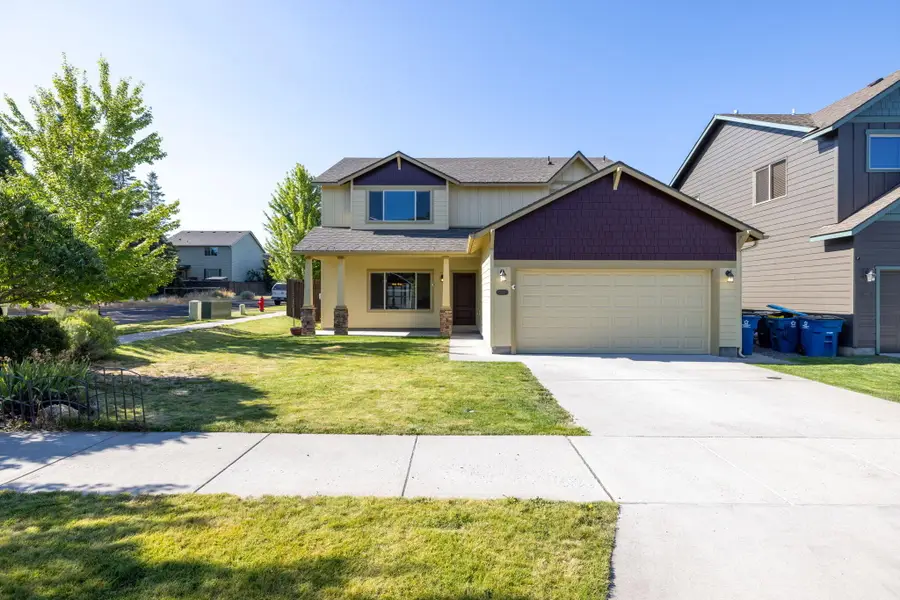
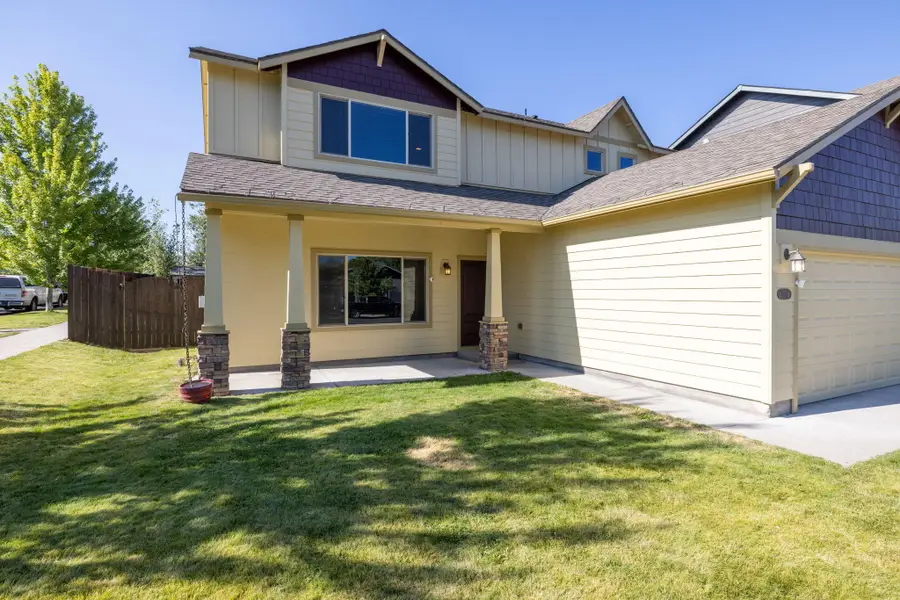
Listed by:lauren c ondrejcka
Office:keller williams realty central oregon
MLS#:220206480
Source:OR_SOMLS
Price summary
- Price:$645,000
- Price per sq. ft.:$271.69
About this home
Welcome Home! This corner lot is a generously sized 4 bedroom with plenty of room to spread out. Brand new exterior paint and carpet! The primary suite on the main floor provides for single level living and privacy. Upstairs you will find three additional bedrooms, including a Jack-and-Jill layout, plus a massive bonus room equipped with surround sound! The main level features an open floor plan that seamlessly connects the living room, dining, and kitchen areas. Cozy gas fireplace adds warmth and ambiance to the spacious living room. Kitchen is equipped with stainless steel applicances, ample cabinetry, and a functional layout. From here, enjoy access to the flat fenced backyard that includes a patio, peaceful water feature, play structure, and a large TOUGH shed. Heat cables installed on roof. Conveniently located in NE bend close to St. Charles minutes to Mt View Park, and many restaurants. Enjoy Cascade mountain views from the street, and NO HOA! Check it out and priced to sell!
Contact an agent
Home facts
- Year built:2014
- Listing Id #:220206480
- Added:20 day(s) ago
- Updated:August 14, 2025 at 01:56 AM
Rooms and interior
- Bedrooms:4
- Total bathrooms:4
- Full bathrooms:3
- Half bathrooms:1
- Living area:2,374 sq. ft.
Heating and cooling
- Cooling:Central Air
- Heating:Forced Air, Natural Gas
Structure and exterior
- Roof:Composition
- Year built:2014
- Building area:2,374 sq. ft.
- Lot area:0.14 Acres
Utilities
- Water:Public
- Sewer:Public Sewer
Finances and disclosures
- Price:$645,000
- Price per sq. ft.:$271.69
- Tax amount:$4,600 (2025)
New listings near 3031 NE Red Oak
- Open Sun, 12 to 2pmNew
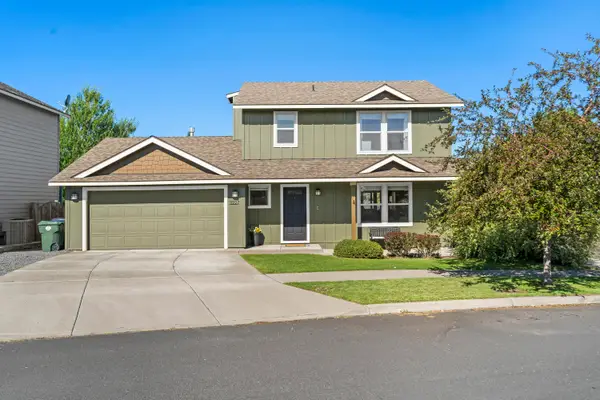 $560,000Active3 beds 3 baths1,415 sq. ft.
$560,000Active3 beds 3 baths1,415 sq. ft.3227 NE Sandalwood, Bend, OR 97701
MLS# 220207658Listed by: NINEBARK REAL ESTATE - New
 $849,000Active3 beds 2 baths2,092 sq. ft.
$849,000Active3 beds 2 baths2,092 sq. ft.61101 SE Stari Most, Bend, OR 97702
MLS# 220207641Listed by: JOHN L SCOTT BEND - Open Sat, 10am to 12pmNew
 $1,269,000Active5 beds 4 baths3,845 sq. ft.
$1,269,000Active5 beds 4 baths3,845 sq. ft.400 NW Flagline, Bend, OR 97703
MLS# 220207472Listed by: HARCOURTS THE GARNER GROUP REAL ESTATE - Open Sat, 11am to 2pmNew
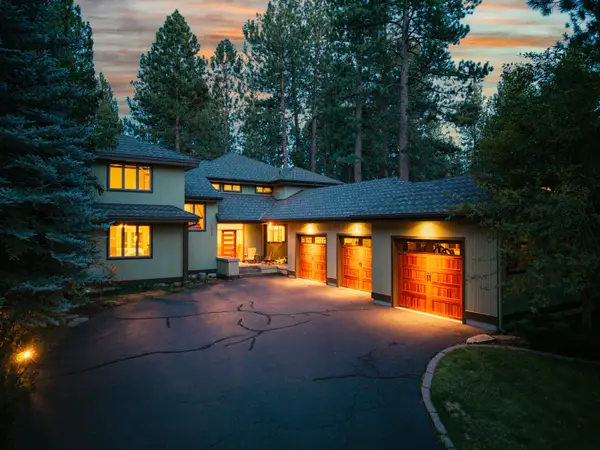 $1,650,000Active4 beds 5 baths4,023 sq. ft.
$1,650,000Active4 beds 5 baths4,023 sq. ft.60766 Golf Village, Bend, OR 97702
MLS# 220207493Listed by: EXP REALTY, LLC - Open Sat, 11am to 1pmNew
 $589,000Active3 beds 2 baths1,714 sq. ft.
$589,000Active3 beds 2 baths1,714 sq. ft.63277 Stonewood, Bend, OR 97701
MLS# 220207525Listed by: CASCADE HASSON SIR - New
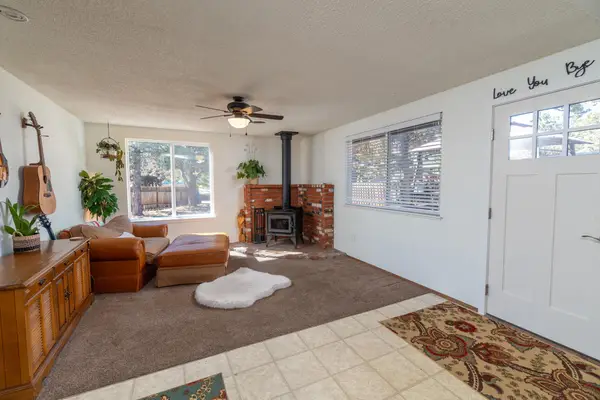 $540,000Active3 beds 2 baths1,400 sq. ft.
$540,000Active3 beds 2 baths1,400 sq. ft.20629 Whitewing Ct, Bend, OR 97701
MLS# 767790710Listed by: COLDWELL BANKER BAIN - New
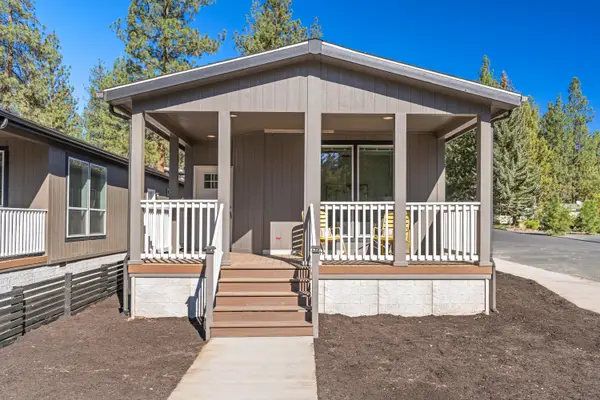 $1,130,000Active3 beds 2 baths1,102 sq. ft.
$1,130,000Active3 beds 2 baths1,102 sq. ft.19986 Cinder, Bend, OR 97702
MLS# 220207623Listed by: STELLAR REALTY NORTHWEST 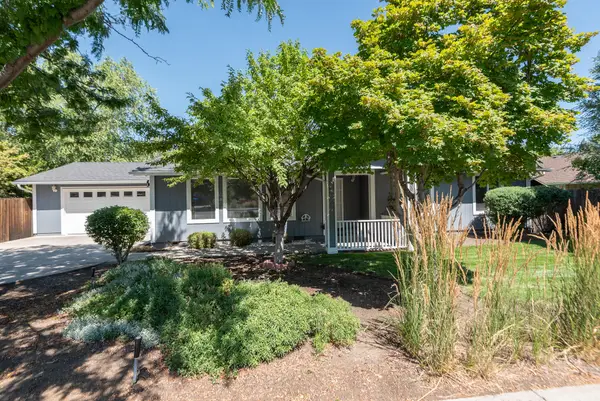 $525,000Pending3 beds 2 baths1,704 sq. ft.
$525,000Pending3 beds 2 baths1,704 sq. ft.700 NE Shelley, Bend, OR 97701
MLS# 220207606Listed by: CASCADE HASSON SIR- Open Thu, 11am to 4pmNew
 $557,995Active5 beds 3 baths1,905 sq. ft.
$557,995Active5 beds 3 baths1,905 sq. ft.21636 SE Fuji, Bend, OR 97702
MLS# 220207597Listed by: D.R. HORTON, INC.-PORTLAND - Open Sat, 10am to 12pmNew
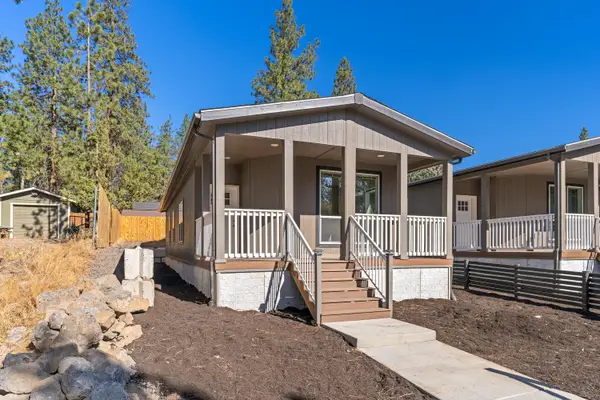 $390,000Active3 beds 2 baths1,102 sq. ft.
$390,000Active3 beds 2 baths1,102 sq. ft.19978 Cinder, Bend, OR 97702
MLS# 220207599Listed by: STELLAR REALTY NORTHWEST
