3048 NW Hidden Ridge, Bend, OR 97703
Local realty services provided by:Better Homes and Gardens Real Estate Equinox
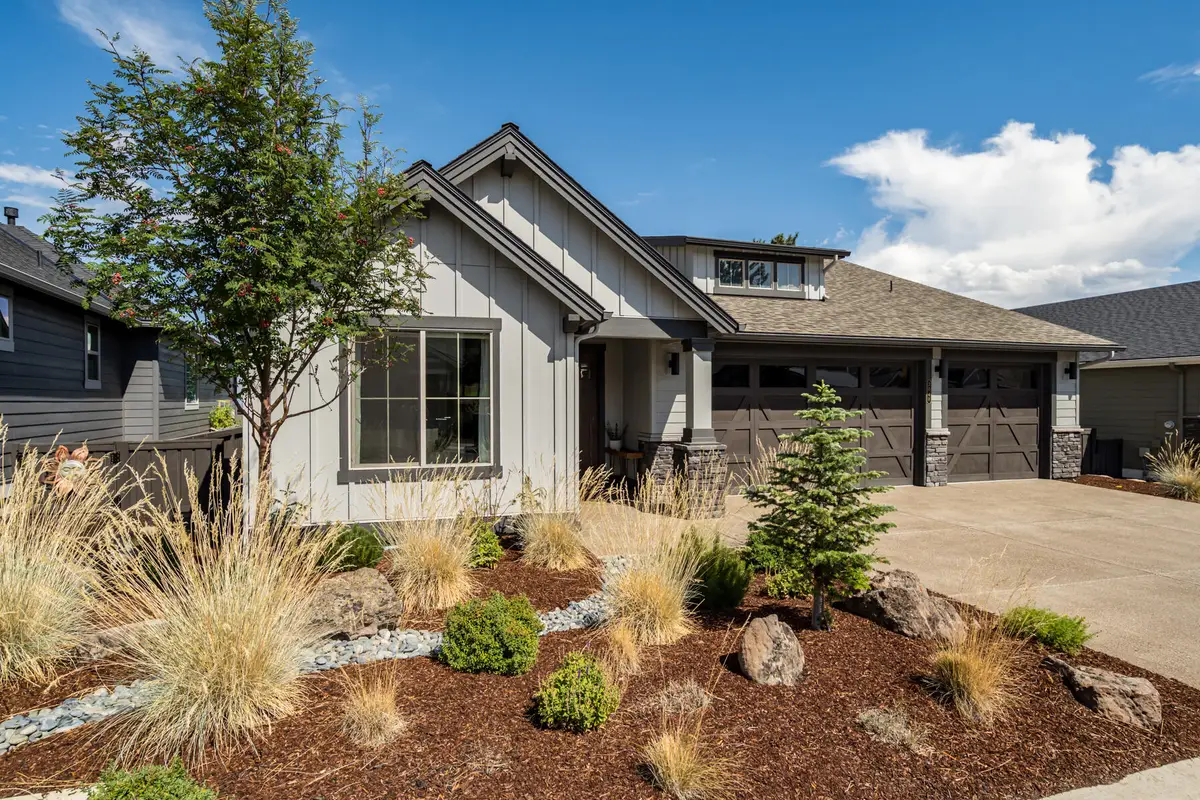
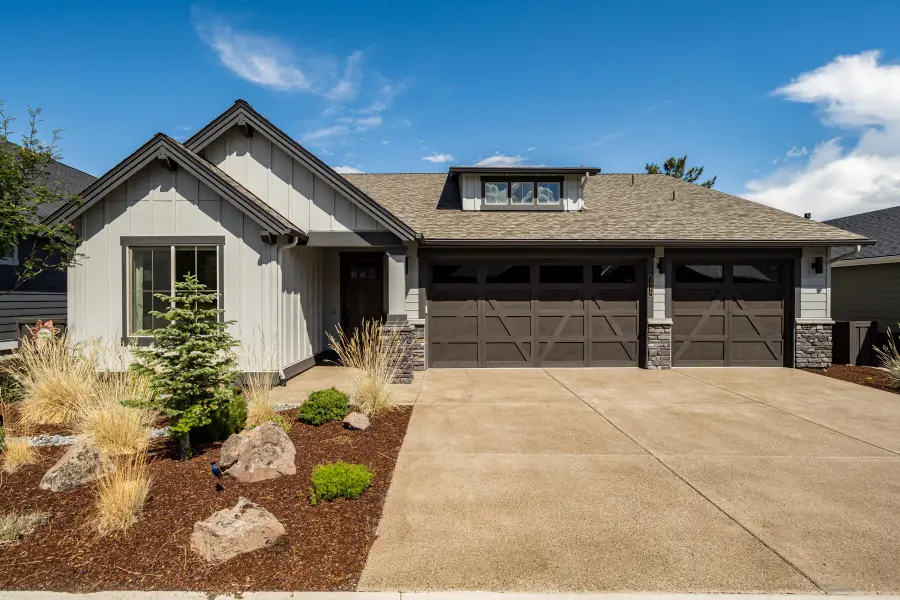
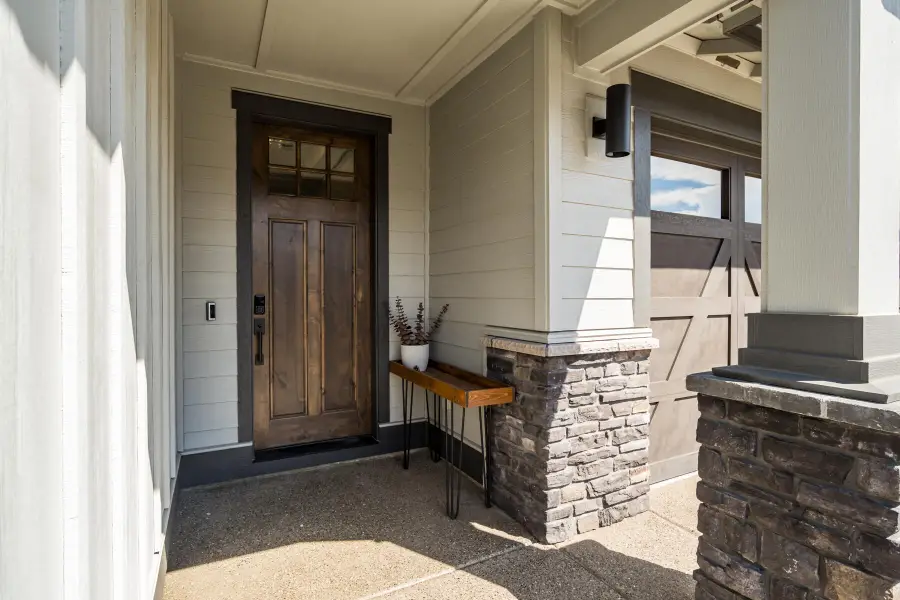
3048 NW Hidden Ridge,Bend, OR 97703
$1,155,000
- 3 Beds
- 2 Baths
- 2,092 sq. ft.
- Single family
- Active
Listed by:kailey m taylor
Office:stellar realty northwest
MLS#:220206686
Source:OR_SOMLS
Price summary
- Price:$1,155,000
- Price per sq. ft.:$552.1
About this home
Live the Bend dream surrounded by natural beauty, outdoor adventure, and inspiring views that stretch to Smith Rock, Pilot Butte, and beyond. This is the Chase floor plan by award-winning builder Pahlisch Homes, nestled in the scenic River's Edge Village community. This move-in ready, single-level home offers a front-row seat to colorful sunrises and 4th of July fireworks from your own backyard. Inside, enjoy nine-foot ceilings, Santa Fe wall texture, custom built-in cabinetry, and smart home integrations. The bright, open layout features a chef's kitchen with oversized pantry, spacious dining, and a great room designed for comfort and connection. The primary suite is a peaceful retreat with a soaking tub, tile walk-in shower, and direct access to the laundry room. With three garage bays and quick access to golf, trails, parks, and the river, this home is the perfect basecamp for your Bend lifestyle.
Contact an agent
Home facts
- Year built:2021
- Listing Id #:220206686
- Added:13 day(s) ago
- Updated:July 31, 2025 at 10:55 PM
Rooms and interior
- Bedrooms:3
- Total bathrooms:2
- Full bathrooms:2
- Living area:2,092 sq. ft.
Heating and cooling
- Cooling:Central Air
- Heating:Forced Air, Natural Gas
Structure and exterior
- Roof:Composition
- Year built:2021
- Building area:2,092 sq. ft.
- Lot area:0.15 Acres
Utilities
- Water:Public
- Sewer:Public Sewer
Finances and disclosures
- Price:$1,155,000
- Price per sq. ft.:$552.1
- Tax amount:$5,901 (2024)
New listings near 3048 NW Hidden Ridge
- New
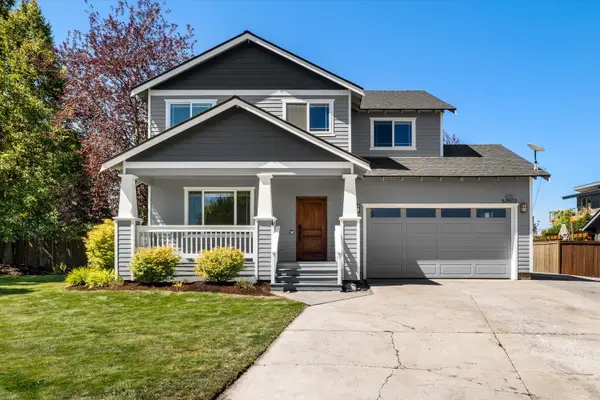 $735,000Active4 beds 3 baths2,294 sq. ft.
$735,000Active4 beds 3 baths2,294 sq. ft.63503 Ranch Village, Bend, OR 97701
MLS# 220207649Listed by: KELLER WILLIAMS REALTY CENTRAL OREGON - New
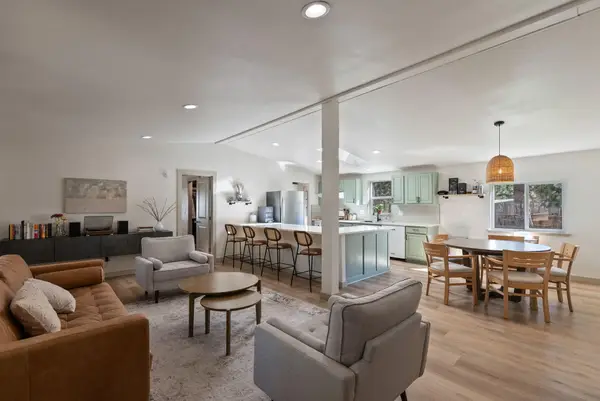 $485,000Active3 beds 2 baths1,586 sq. ft.
$485,000Active3 beds 2 baths1,586 sq. ft.19700 Baker, Bend, OR 97702
MLS# 220207680Listed by: BEND PREMIER REAL ESTATE LLC - New
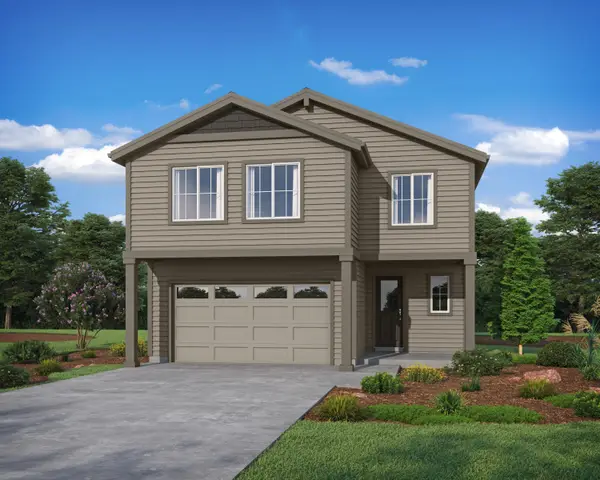 $854,900Active4 beds 3 baths2,912 sq. ft.
$854,900Active4 beds 3 baths2,912 sq. ft.61409 SE Daybreak, Bend, OR 97702
MLS# 220207666Listed by: STELLAR REALTY NORTHWEST - New
 $5,545,000Active5 beds 5 baths3,034 sq. ft.
$5,545,000Active5 beds 5 baths3,034 sq. ft.66505 Gerking Market, Bend, OR 97703
MLS# 220207668Listed by: FAY RANCHES, INC. - New
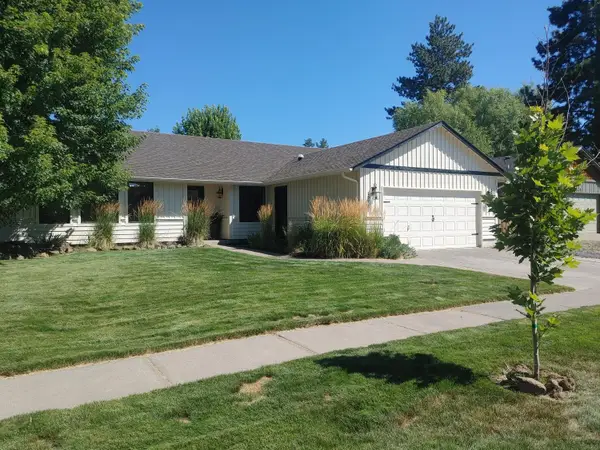 $775,000Active4 beds 2 baths1,920 sq. ft.
$775,000Active4 beds 2 baths1,920 sq. ft.2974 NW Chardonnay, Bend, OR 97703
MLS# 220207670Listed by: COLDWELL BANKER BAIN - Open Sun, 12 to 2pmNew
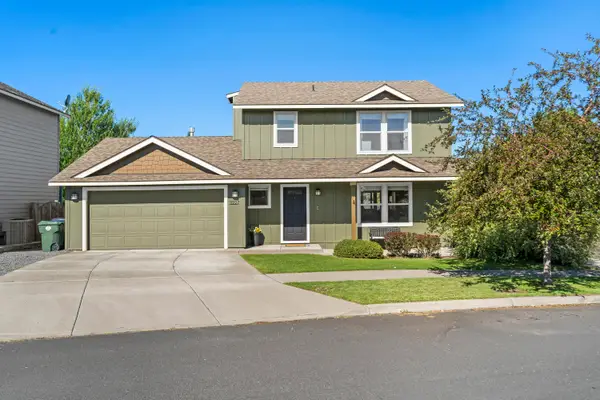 $560,000Active3 beds 3 baths1,415 sq. ft.
$560,000Active3 beds 3 baths1,415 sq. ft.3227 NE Sandalwood, Bend, OR 97701
MLS# 220207658Listed by: NINEBARK REAL ESTATE - New
 $849,000Active3 beds 2 baths2,092 sq. ft.
$849,000Active3 beds 2 baths2,092 sq. ft.61101 SE Stari Most, Bend, OR 97702
MLS# 220207641Listed by: JOHN L SCOTT BEND - Open Sat, 10am to 12pmNew
 $1,269,000Active5 beds 4 baths3,845 sq. ft.
$1,269,000Active5 beds 4 baths3,845 sq. ft.400 NW Flagline, Bend, OR 97703
MLS# 220207472Listed by: HARCOURTS THE GARNER GROUP REAL ESTATE - Open Sat, 11am to 2pmNew
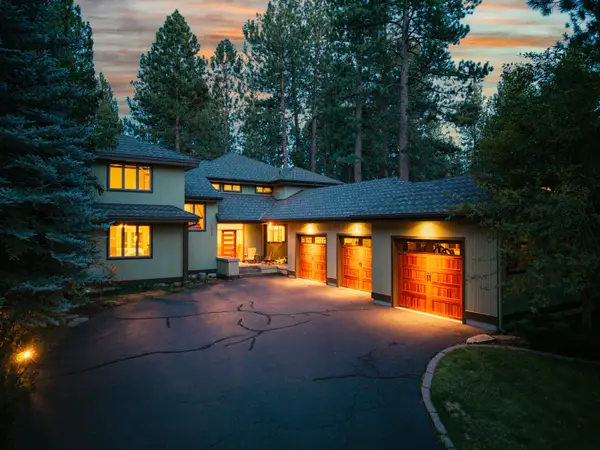 $1,650,000Active4 beds 5 baths4,023 sq. ft.
$1,650,000Active4 beds 5 baths4,023 sq. ft.60766 Golf Village, Bend, OR 97702
MLS# 220207493Listed by: EXP REALTY, LLC - Open Sat, 11am to 1pmNew
 $589,000Active3 beds 2 baths1,714 sq. ft.
$589,000Active3 beds 2 baths1,714 sq. ft.63277 Stonewood, Bend, OR 97701
MLS# 220207525Listed by: CASCADE HASSON SIR
