3075 NW Underhill, Bend, OR 97703
Local realty services provided by:Better Homes and Gardens Real Estate Equinox
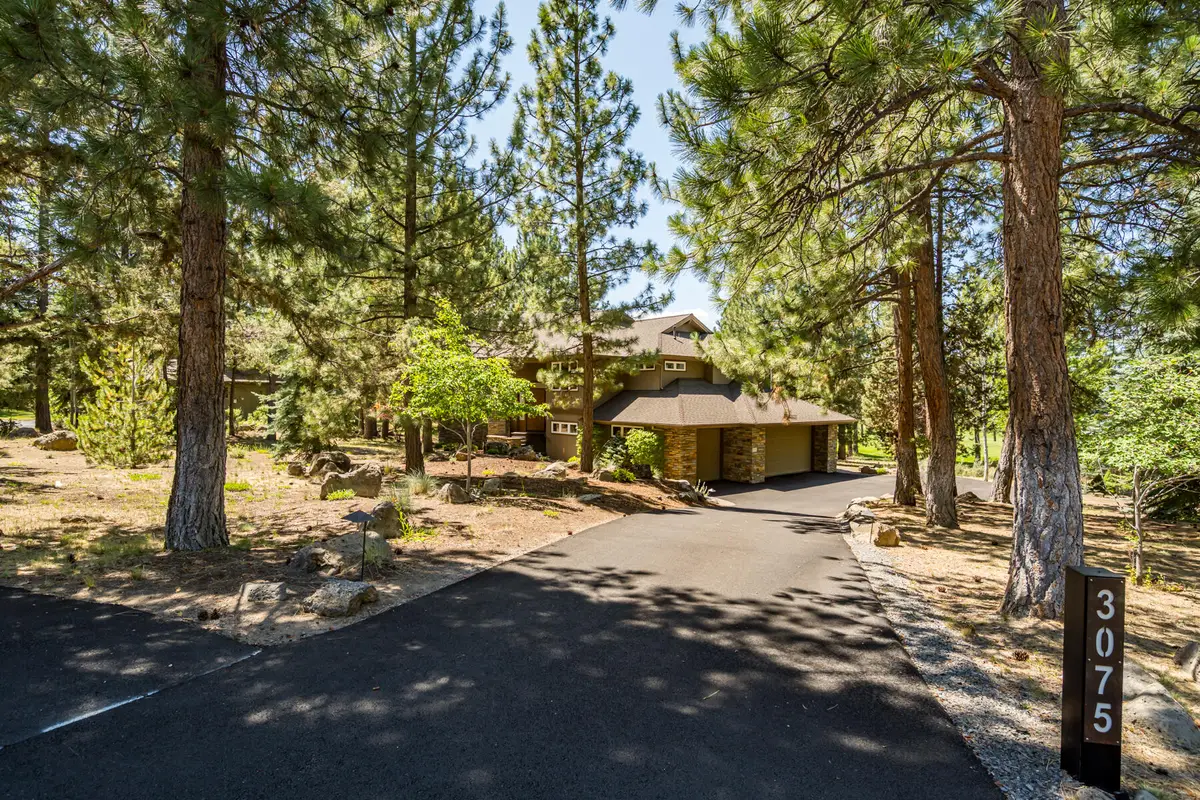
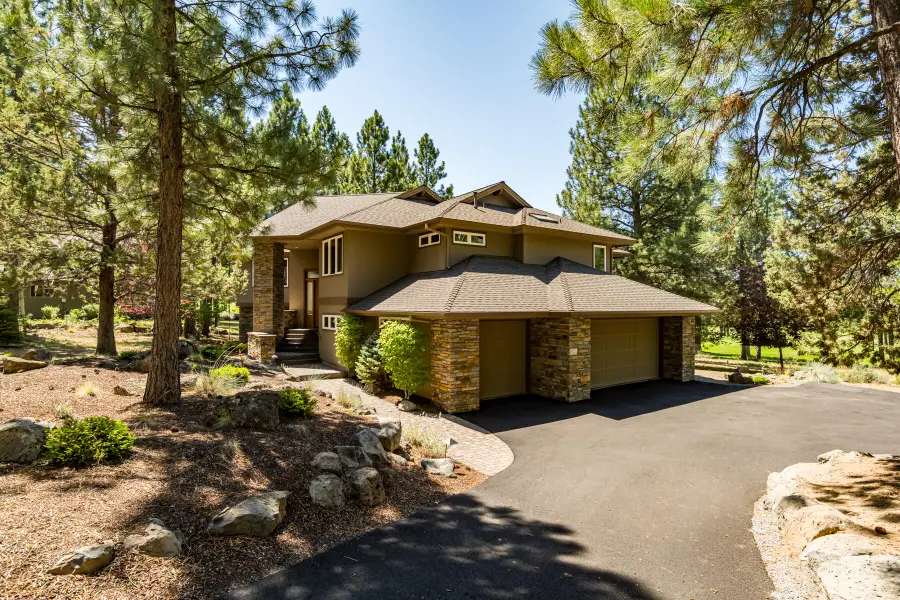
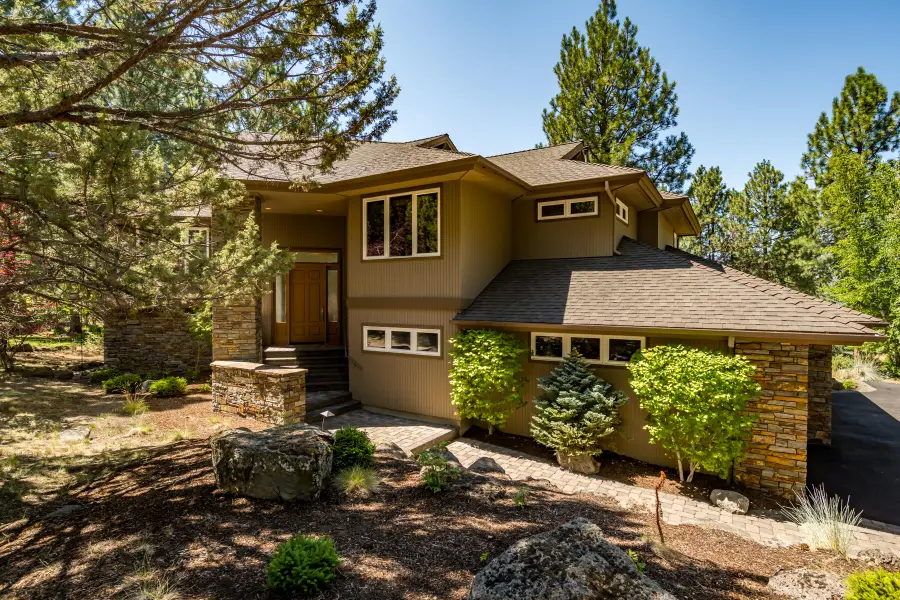
3075 NW Underhill,Bend, OR 97703
$1,450,000
- 3 Beds
- 4 Baths
- 3,236 sq. ft.
- Single family
- Active
Listed by:lester m. friedman541-788-3147
Office:premiere property group, llc.
MLS#:220202743
Source:OR_SOMLS
Price summary
- Price:$1,450,000
- Price per sq. ft.:$448.08
About this home
Sheltered along the 10th Fairway of the championship Awbrey Glen Golf Course, this beautiful home sits on a quiet lane in one of Bend's finest private communities. The main living spaces invite with spacious Living Room with gas/wood Fireplace, Dining area & well-laid out Kitchen all with vaulted ceilings & exposed wood. The Kitchen features views, double ovens, expansive counter space & storage, a roomy pantry, microwave and gas range. The Dining Area is perfect for casual meals as well as entertaining. The main level also boasts a large Office w/beautiful wood built-ins, a Powder Room, a large Primary Bedroom w/sliding door to the deck, and large walk in closet, and Primary Bath w/jetted soaking tub, double sinks and tiled walk-in shower. The lower level offers a large Family Room w/gas fireplace & slider to the patio, a Powder Room, two Guest Bedrooms, a full Bath, and a large Laundry & Mud Room. Finally, the large three-car garage with room for a shop. Come home to the Glen!
Contact an agent
Home facts
- Year built:2001
- Listing Id #:220202743
- Added:78 day(s) ago
- Updated:June 27, 2025 at 02:44 PM
Rooms and interior
- Bedrooms:3
- Total bathrooms:4
- Full bathrooms:2
- Half bathrooms:2
- Living area:3,236 sq. ft.
Heating and cooling
- Cooling:Central Air, Heat Pump, Zoned
- Heating:Forced Air, Natural Gas, Radiant
Structure and exterior
- Roof:Composition
- Year built:2001
- Building area:3,236 sq. ft.
- Lot area:0.65 Acres
Utilities
- Water:Backflow Domestic, Backflow Irrigation, Public, Water Meter
- Sewer:Public Sewer
Finances and disclosures
- Price:$1,450,000
- Price per sq. ft.:$448.08
- Tax amount:$15,982 (2024)
New listings near 3075 NW Underhill
- New
 $549,800Active3 beds 3 baths1,450 sq. ft.
$549,800Active3 beds 3 baths1,450 sq. ft.61135 Ambassador, Bend, OR 97702
MLS# 220207689Listed by: CASCADE HASSON SIR - New
 $799,000Active3 beds 3 baths2,060 sq. ft.
$799,000Active3 beds 3 baths2,060 sq. ft.988 SE Sunwood, Bend, OR 97702
MLS# 220207686Listed by: CASCADE HASSON SIR - New
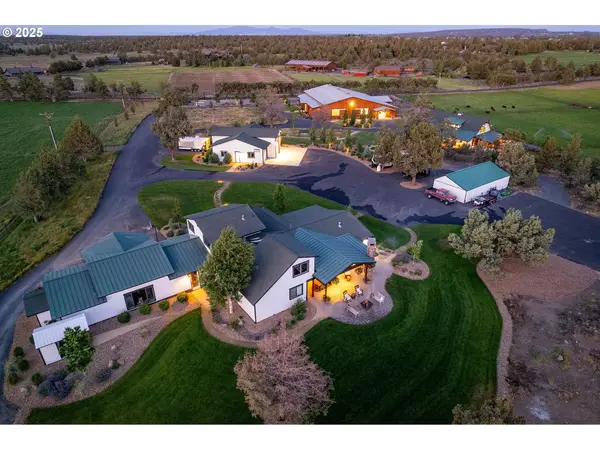 $5,545,000Active5 beds 5 baths3,034 sq. ft.
$5,545,000Active5 beds 5 baths3,034 sq. ft.66505 Gerking Market Rd, Bend, OR 97703
MLS# 756904191Listed by: FAY RANCHES, INC - Open Sat, 1 to 3pmNew
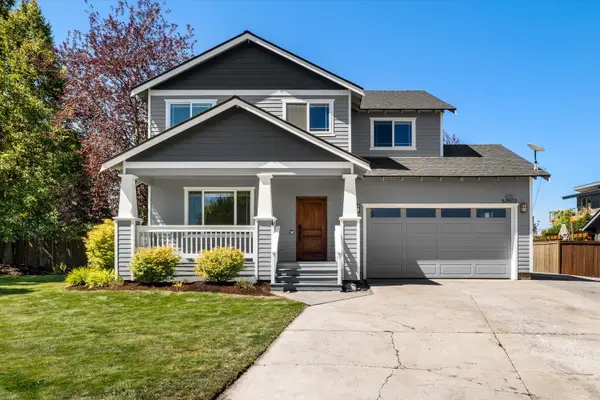 $735,000Active4 beds 3 baths2,294 sq. ft.
$735,000Active4 beds 3 baths2,294 sq. ft.63503 Ranch Village, Bend, OR 97701
MLS# 220207649Listed by: KELLER WILLIAMS REALTY CENTRAL OREGON - New
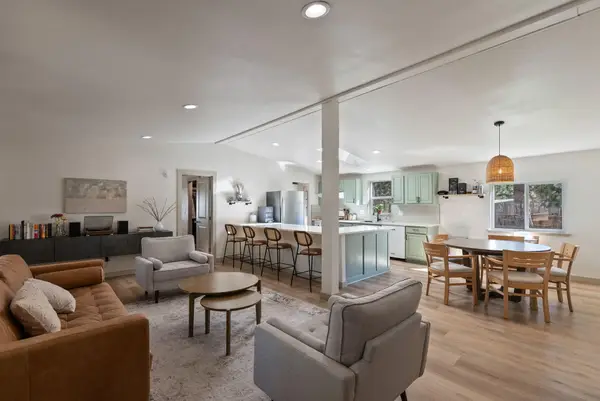 $485,000Active3 beds 2 baths1,586 sq. ft.
$485,000Active3 beds 2 baths1,586 sq. ft.19700 Baker, Bend, OR 97702
MLS# 220207680Listed by: BEND PREMIER REAL ESTATE LLC - New
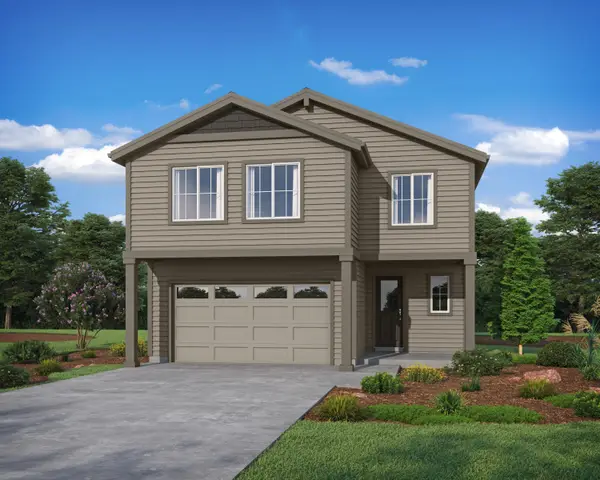 $854,900Active4 beds 3 baths2,912 sq. ft.
$854,900Active4 beds 3 baths2,912 sq. ft.61409 SE Daybreak, Bend, OR 97702
MLS# 220207666Listed by: STELLAR REALTY NORTHWEST - New
 $5,545,000Active5 beds 5 baths3,034 sq. ft.
$5,545,000Active5 beds 5 baths3,034 sq. ft.66505 Gerking Market, Bend, OR 97703
MLS# 220207668Listed by: FAY RANCHES, INC. - New
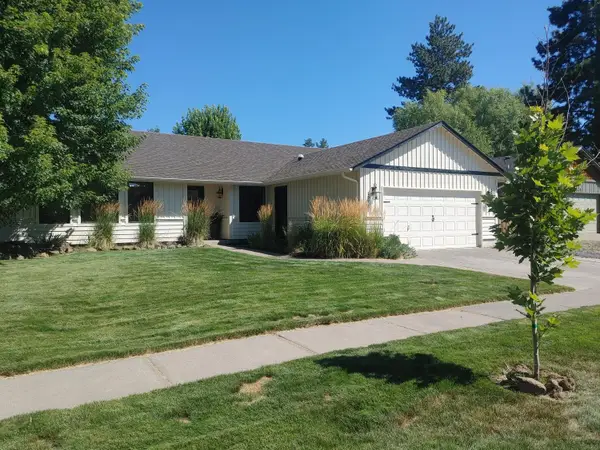 $775,000Active4 beds 2 baths1,920 sq. ft.
$775,000Active4 beds 2 baths1,920 sq. ft.2974 NW Chardonnay, Bend, OR 97703
MLS# 220207670Listed by: COLDWELL BANKER BAIN - Open Sun, 12 to 2pmNew
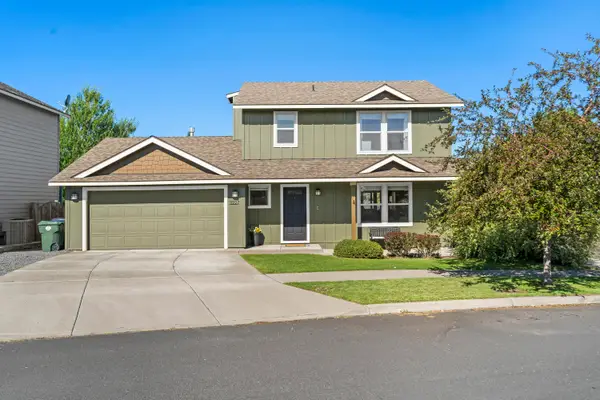 $560,000Active3 beds 3 baths1,415 sq. ft.
$560,000Active3 beds 3 baths1,415 sq. ft.3227 NE Sandalwood, Bend, OR 97701
MLS# 220207658Listed by: NINEBARK REAL ESTATE - New
 $849,000Active3 beds 2 baths2,092 sq. ft.
$849,000Active3 beds 2 baths2,092 sq. ft.61101 SE Stari Most, Bend, OR 97702
MLS# 220207641Listed by: JOHN L SCOTT BEND

