3126 NW Crossing, Bend, OR 97703
Local realty services provided by:Better Homes and Gardens Real Estate Equinox
3126 NW Crossing,Bend, OR 97703
$2,400,000
- 4 Beds
- 4 Baths
- 3,080 sq. ft.
- Single family
- Pending
Listed by: brian john ladd
Office: cascade hasson sir
MLS#:220205128
Source:OR_SOMLS
Price summary
- Price:$2,400,000
- Price per sq. ft.:$779.22
About this home
Far from your typical spec home, this single-level residence offers custom-caliber finishes in a stunning setting. A modern mid-century aesthetic is elevated by premium siding panels, an XL paver driveway, and extensive beam work front and back. The distinction continues inside with 24x24'' Italian tile in all bathrooms, floating cabinets, backlit mirrors, and dropped showers with infinite drains. The great room offers indoor/outdoor living through three-panel sliding doors that open to a patio with hot tub prep and screening, all backing to 15+ acres of green space and trails. In addition to a catalog-worthy primary suite, the home includes two additional en-suite bedrooms, a dedicated office, and a fourth bedroom that can serve as a den, gym, or media room. Need space for gear? You'll appreciate the oversized three-car garage with Sprinter bay. With completion expected before Thanksgiving, now is the time to secure custom design, premium finishes, and exceptional Westside access.
Contact an agent
Home facts
- Year built:2026
- Listing ID #:220205128
- Added:127 day(s) ago
- Updated:November 14, 2025 at 12:00 PM
Rooms and interior
- Bedrooms:4
- Total bathrooms:4
- Full bathrooms:4
- Living area:3,080 sq. ft.
Heating and cooling
- Cooling:Central Air
- Heating:Forced Air, Natural Gas
Structure and exterior
- Roof:Composition, Membrane
- Year built:2026
- Building area:3,080 sq. ft.
- Lot area:0.41 Acres
Utilities
- Water:Public
- Sewer:Public Sewer
Finances and disclosures
- Price:$2,400,000
- Price per sq. ft.:$779.22
- Tax amount:$3,651 (2025)
New listings near 3126 NW Crossing
- New
 $519,000Active2 beds 2 baths1,516 sq. ft.
$519,000Active2 beds 2 baths1,516 sq. ft.20743 Blacksmith, Bend, OR 97702
MLS# 220211943Listed by: COLDWELL BANKER BAIN - New
 $624,999Active3 beds 3 baths1,768 sq. ft.
$624,999Active3 beds 3 baths1,768 sq. ft.1482 NE Rumgay, Bend, OR 97701
MLS# 220211903Listed by: COLDWELL BANKER BAIN - New
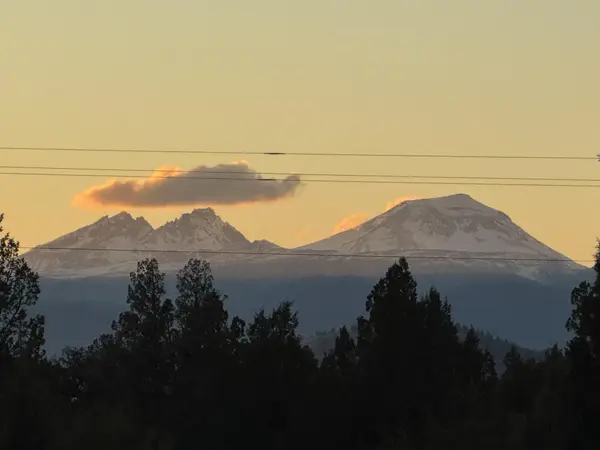 $800,000Active3 beds 2 baths2,268 sq. ft.
$800,000Active3 beds 2 baths2,268 sq. ft.22820 Bear Creek, Bend, OR 97701
MLS# 220211857Listed by: CENTURY 21 NORTH HOMES REALTY - New
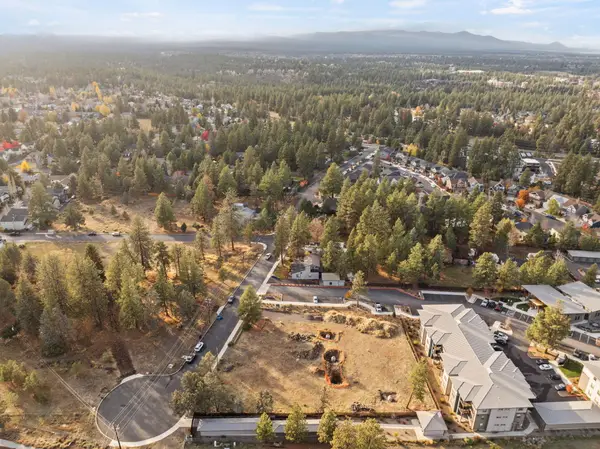 $1,200,000Active0.95 Acres
$1,200,000Active0.95 Acres20192 Reed, Bend, OR 97702
MLS# 220211833Listed by: STELLAR REALTY NORTHWEST - New
 $927,000Active4 beds 4 baths2,343 sq. ft.
$927,000Active4 beds 4 baths2,343 sq. ft.55815 Lost Rider, Bend, OR 97707
MLS# 220211774Listed by: CASCADE HASSON SIR - New
 $482,000Active3 beds 3 baths1,450 sq. ft.
$482,000Active3 beds 3 baths1,450 sq. ft.3731 Eagle, Bend, OR 97701
MLS# 220211840Listed by: CASCADE HASSON SIR - Open Sun, 11am to 1pmNew
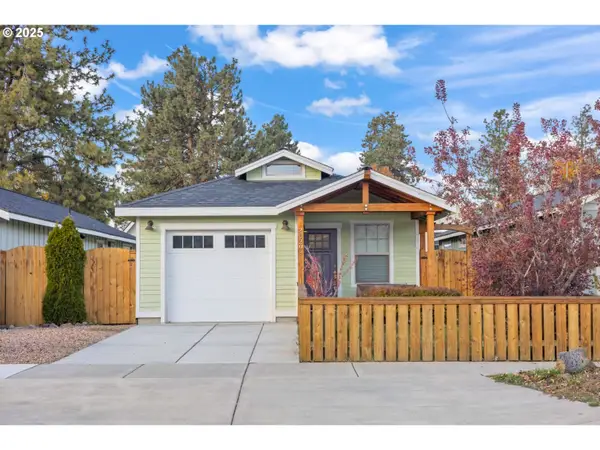 $499,000Active2 beds 1 baths874 sq. ft.
$499,000Active2 beds 1 baths874 sq. ft.20298 Poe Sholes Dr, Bend, OR 97703
MLS# 359498166Listed by: KELLER WILLIAMS REALTY CENTRAL OREGON - New
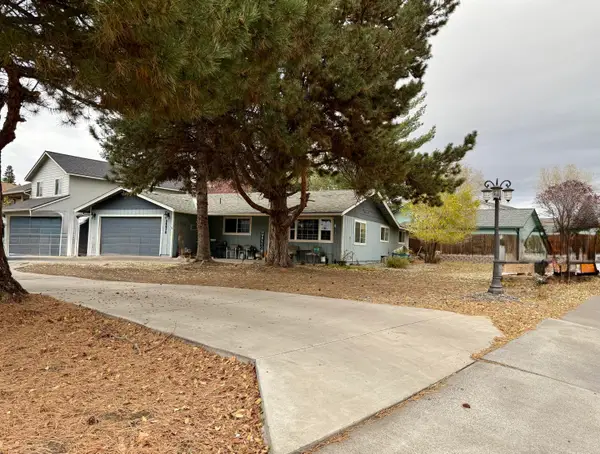 $599,900Active3 beds 2 baths1,666 sq. ft.
$599,900Active3 beds 2 baths1,666 sq. ft.20676 Morningstar, Bend, OR 97701
MLS# 220211832Listed by: REALTY PROS LLC - New
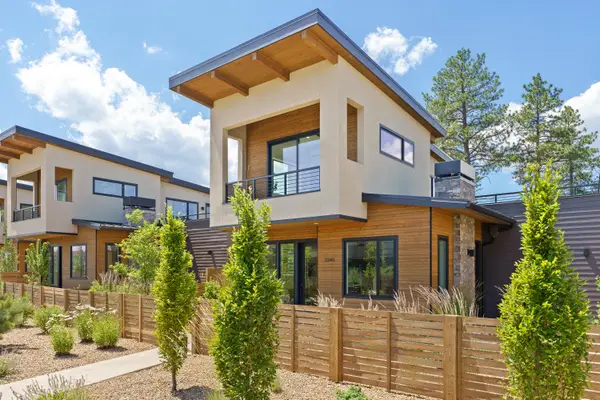 $1,199,900Active3 beds 4 baths1,600 sq. ft.
$1,199,900Active3 beds 4 baths1,600 sq. ft.3332 NW Celilo, Bend, OR 97703
MLS# 220211809Listed by: HARCOURTS THE GARNER GROUP REAL ESTATE - Open Fri, 11:30am to 1:30pmNew
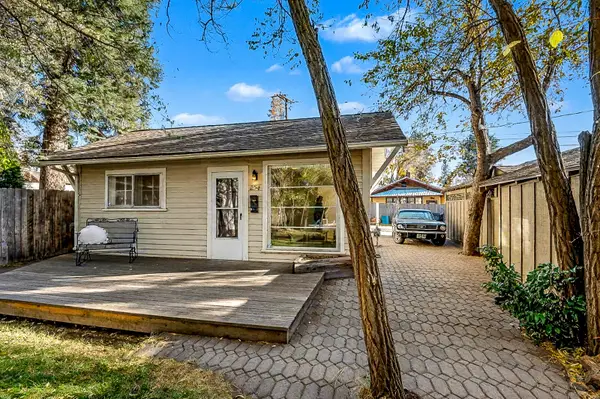 $725,000Active1 beds 1 baths571 sq. ft.
$725,000Active1 beds 1 baths571 sq. ft.254 NW Congress, Bend, OR 97703
MLS# 220211780Listed by: RE/MAX KEY PROPERTIES
