3209 NW Fairway Heights, Bend, OR 97703
Local realty services provided by:Better Homes and Gardens Real Estate Equinox
Listed by: david lee keyte
Office: exp realty, llc.
MLS#:220213746
Source:OR_SOMLS
Price summary
- Price:$2,075,000
- Price per sq. ft.:$497.01
About this home
Coastal French inspired Custom in Rivers Edge. Open Flame Chandeliers and a Massive Ornamental Steel Door set the tone for this Elegant Home. Open Concept Great Room with an18 ft Wall of Windows and Opulent Grand Fireplace. Hickory Hardwoods and Five Balconies compliment an All En Suite Design offering Commanding Territorial Views from Three Finger Jack and Mt. Jefferson to Smith Rock and Pilot Butte. Expansive Kitchen features a Rare Brazilian Stone Island and Luxury Appliances from Wolf, Kitchen Aid, Dacor and Perlick. A phenomenal list of amenities, unmatched on the Butte, include a Solid Mahogany Pub with Antique Hand Carved Accents, a Secret Door, an Odorless Cigar Ventilation System, a Gym and a Custom Copper Bar with Brass Triple Taps. A complete Live Away Remodel in 2020 added many incredible amenities renewing every corner of this fascinating abode inside and out at an overall cost of $700k. New roof & HVAC in '23. This one of a kind home is meticulous in every way!
Contact an agent
Home facts
- Year built:2003
- Listing ID #:220213746
- Added:495 day(s) ago
- Updated:January 21, 2026 at 02:34 PM
Rooms and interior
- Bedrooms:3
- Total bathrooms:5
- Full bathrooms:4
- Half bathrooms:1
- Living area:4,175 sq. ft.
Heating and cooling
- Cooling:Central Air
- Heating:Forced Air, Natural Gas
Structure and exterior
- Roof:Composition
- Year built:2003
- Building area:4,175 sq. ft.
- Lot area:0.3 Acres
Utilities
- Water:Public
- Sewer:Public Sewer
Finances and disclosures
- Price:$2,075,000
- Price per sq. ft.:$497.01
- Tax amount:$13,212 (2025)
New listings near 3209 NW Fairway Heights
- New
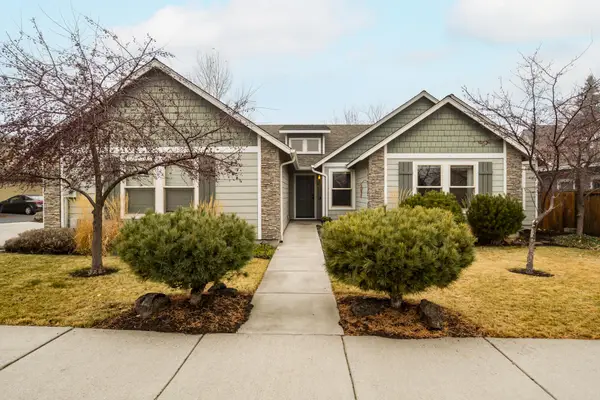 $675,000Active4 beds 2 baths2,097 sq. ft.
$675,000Active4 beds 2 baths2,097 sq. ft.61753 SE Camellia, Bend, OR 97702
MLS# 220214000Listed by: RE/MAX KEY PROPERTIES - New
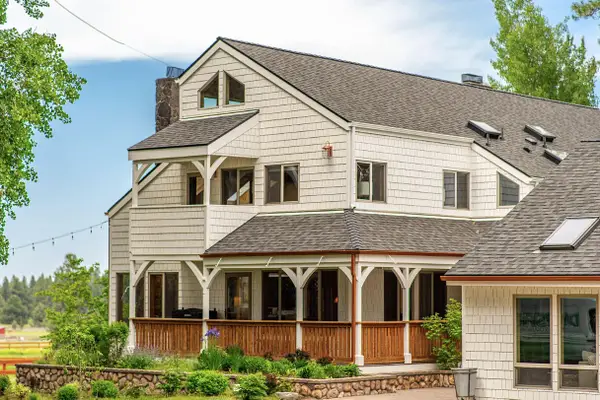 $2,350,000Active5 beds 4 baths4,957 sq. ft.
$2,350,000Active5 beds 4 baths4,957 sq. ft.60359 Arnold Market, Bend, OR 97702
MLS# 220213743Listed by: KELLER WILLIAMS REALTY CENTRAL OREGON - New
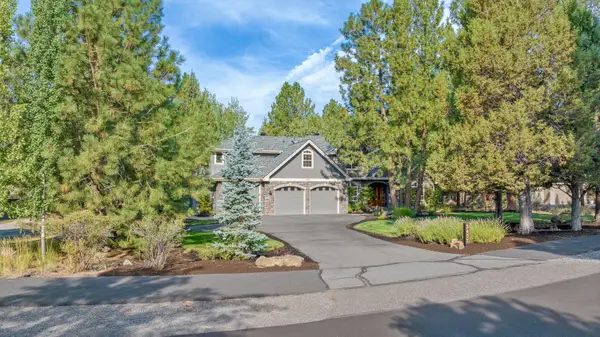 $1,550,000Active4 beds 3 baths3,427 sq. ft.
$1,550,000Active4 beds 3 baths3,427 sq. ft.3437 NW Braid, Bend, OR 97703
MLS# 220214009Listed by: COLDWELL BANKER BAIN - New
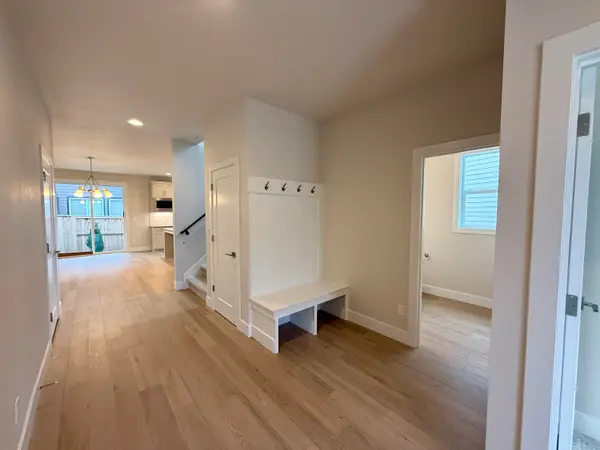 $789,900Active3 beds 3 baths2,640 sq. ft.
$789,900Active3 beds 3 baths2,640 sq. ft.21836 SE Stromboli, Bend, OR 97702
MLS# 220213954Listed by: STELLAR REALTY NORTHWEST - Open Wed, 10am to 4pmNew
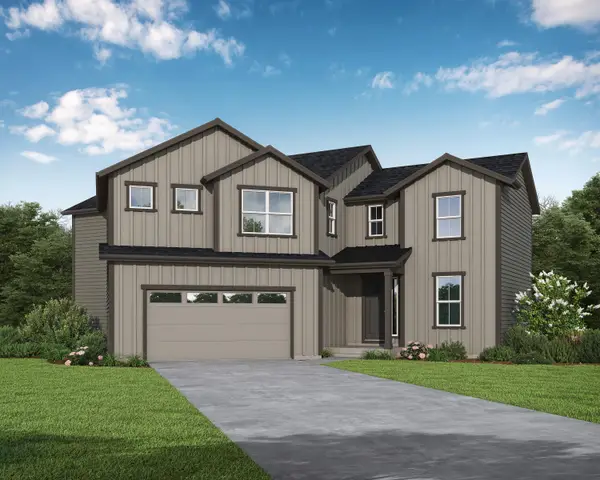 $899,900Active5 beds 3 baths3,232 sq. ft.
$899,900Active5 beds 3 baths3,232 sq. ft.61437 SE Daybreak, Bend, OR 97702
MLS# 220213962Listed by: STELLAR REALTY NORTHWEST 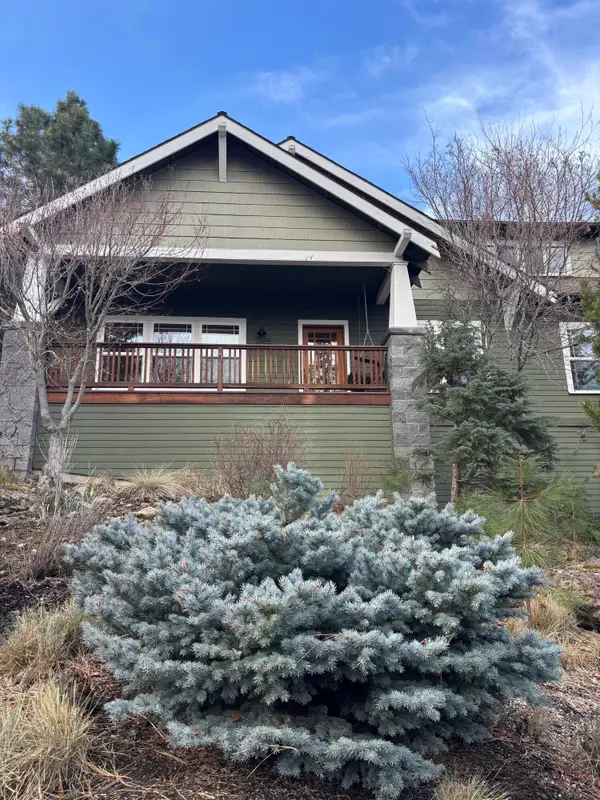 $949,000Pending3 beds 3 baths2,059 sq. ft.
$949,000Pending3 beds 3 baths2,059 sq. ft.1665 NW Albany, Bend, OR 97703
MLS# 220213682Listed by: COWGIRL PROPERTIES- New
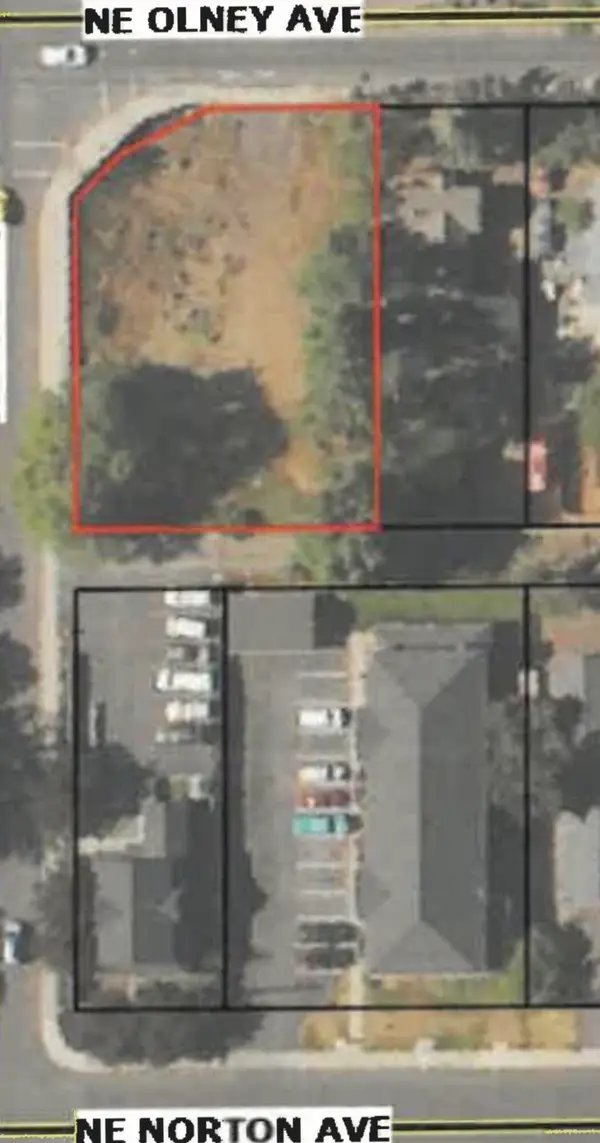 $750,000Active0.32 Acres
$750,000Active0.32 Acres1440 NE 4th, Bend, OR 97701
MLS# 220213869Listed by: STELLAR REALTY NORTHWEST 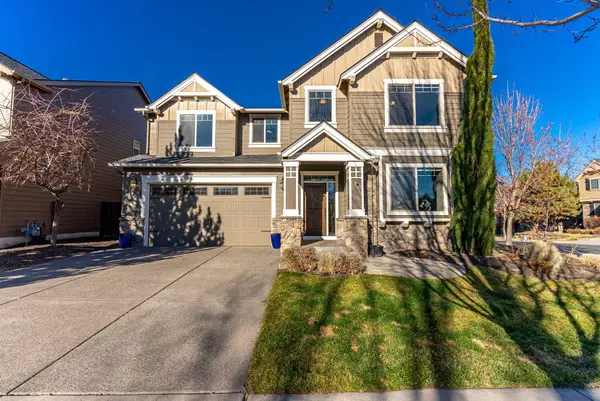 $819,000Pending4 beds 3 baths2,633 sq. ft.
$819,000Pending4 beds 3 baths2,633 sq. ft.20986 Lava Flow, Bend, OR 97701
MLS# 220213889Listed by: STELLAR REALTY NORTHWEST- New
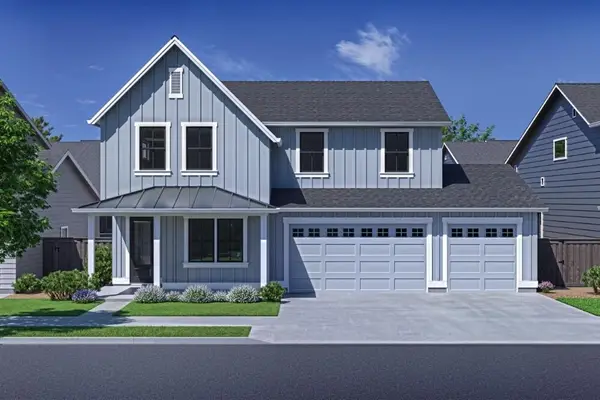 $1,525,000Active5 beds 3 baths2,855 sq. ft.
$1,525,000Active5 beds 3 baths2,855 sq. ft.1343 NW Ochoa, Bend, OR 97703
MLS# 220213940Listed by: PAHLISCH REAL ESTATE, INC. - New
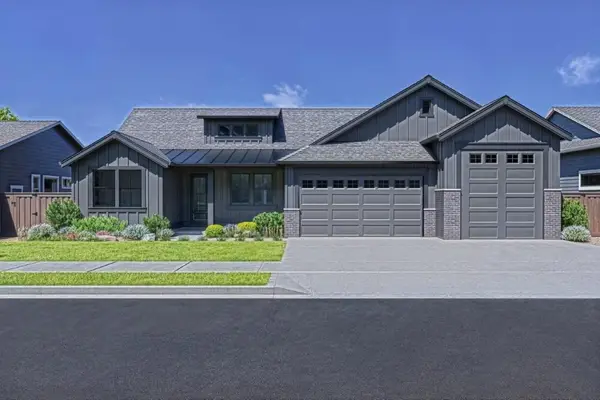 $1,530,000Active4 beds 3 baths2,411 sq. ft.
$1,530,000Active4 beds 3 baths2,411 sq. ft.1319 NW Ochoa, Bend, OR 97703
MLS# 220213941Listed by: PAHLISCH REAL ESTATE, INC.
