3310 NW Leavitt, Bend, OR 97703
Local realty services provided by:Better Homes and Gardens Real Estate Equinox
Listed by: ryan mcglone
Office: exp realty, llc.
MLS#:220213039
Source:OR_SOMLS
Price summary
- Price:$1,849,900
- Price per sq. ft.:$634.83
About this home
Stunning midcentury modern design with intention, style, and livability at its core. With a layout tailored for privacy, flexibility, and seamless indoor-outdoor connection, this home is built for the Central Oregon lifestyle. The open-concept main level features 9-ft ceilings, a vaulted great room filled with natural light, and a chef's kitchen with Thermador appliances and full-height cabinetry. A private courtyard anchors the home, with direct access from both the great room and the main-level primary suite - ideal for relaxing or entertaining in your own secluded outdoor space. Upstairs, a private guest oasis includes a bedroom, full bath, and bonus room - perfect for extended stays, hobbies, or work-from-home flexibility. This home offers a refined take on modern Bend living - steps from Discovery Park, trails, & the best of the westside.
Contact an agent
Home facts
- Year built:2025
- Listing ID #:220213039
- Added:90 day(s) ago
- Updated:January 02, 2026 at 11:26 AM
Rooms and interior
- Bedrooms:4
- Total bathrooms:4
- Full bathrooms:4
- Living area:2,914 sq. ft.
Heating and cooling
- Cooling:Central Air, ENERGY STAR Qualified Equipment, Whole House Fan, Zoned
- Heating:Electric, Forced Air, Natural Gas, Radiant, Zoned
Structure and exterior
- Roof:Composition, Membrane
- Year built:2025
- Building area:2,914 sq. ft.
- Lot area:0.18 Acres
Utilities
- Water:Public
- Sewer:Public Sewer
Finances and disclosures
- Price:$1,849,900
- Price per sq. ft.:$634.83
New listings near 3310 NW Leavitt
- New
 $439,000Active2 beds 2 baths1,344 sq. ft.
$439,000Active2 beds 2 baths1,344 sq. ft.19760 Mahogany, Bend, OR 97702
MLS# 220212657Listed by: NEXUS 360 REALTY - New
 $950,000Active4 beds 3 baths2,778 sq. ft.
$950,000Active4 beds 3 baths2,778 sq. ft.63326 Thoroughbred, Bend, OR 97703
MLS# 220213305Listed by: KELLER WILLIAMS REALTY CENTRAL OREGON - New
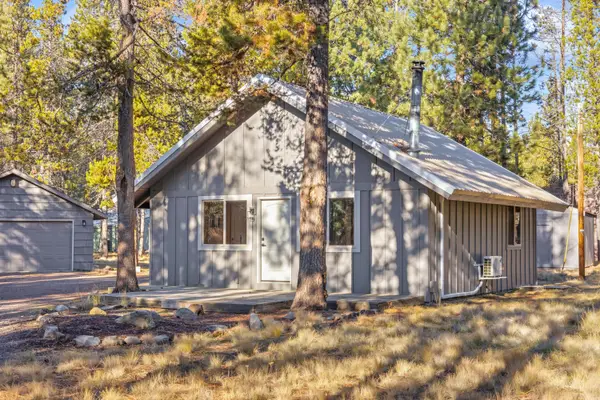 $450,000Active2 beds 1 baths856 sq. ft.
$450,000Active2 beds 1 baths856 sq. ft.17280 Azusa, Bend, OR 97707
MLS# 220213303Listed by: KELLER WILLIAMS REALTY CENTRAL OREGON - New
 $689,000Active3 beds 2 baths1,550 sq. ft.
$689,000Active3 beds 2 baths1,550 sq. ft.56430 Celestial, Bend, OR 97707
MLS# 220213298Listed by: SUNRIVER REALTY - New
 $319,900Active2 beds 1 baths849 sq. ft.
$319,900Active2 beds 1 baths849 sq. ft.66830 Central, Bend, OR 97703
MLS# 220213299Listed by: EPIQUE REALTY - New
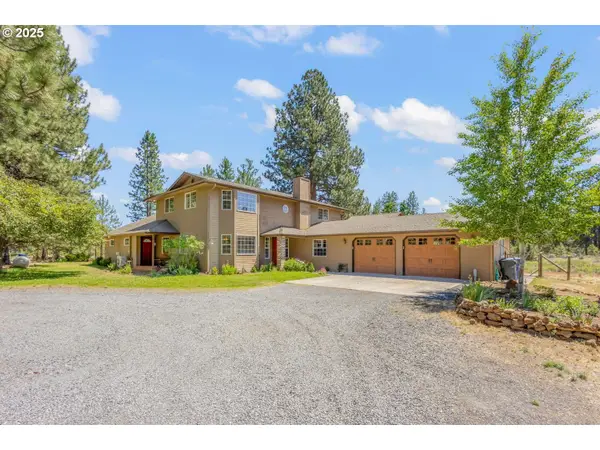 $1,125,000Active4 beds 3 baths3,328 sq. ft.
$1,125,000Active4 beds 3 baths3,328 sq. ft.19723 Buck Canyon Rd, Bend, OR 97702
MLS# 359741217Listed by: KELLER WILLIAMS REALTY CENTRAL OREGON - New
 $670,000Active3 beds 2 baths1,601 sq. ft.
$670,000Active3 beds 2 baths1,601 sq. ft.56718 Bandley, Bend, OR 97707
MLS# 220213251Listed by: CENTRAL OREGON REALTY GROUP - New
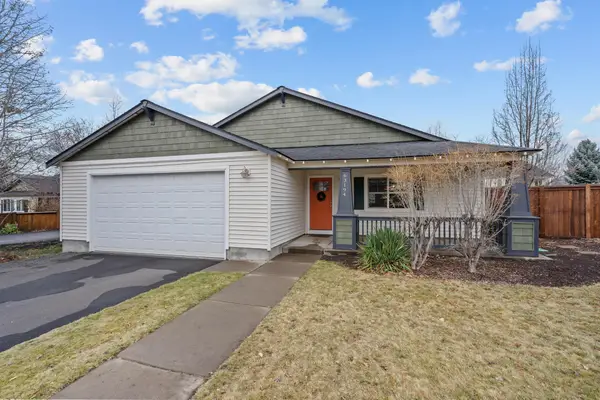 $524,000Active3 beds 2 baths1,445 sq. ft.
$524,000Active3 beds 2 baths1,445 sq. ft.63194 De Haviland, Bend, OR 97701
MLS# 220213173Listed by: TRADITION REAL ESTATE PARTNERS LLC - New
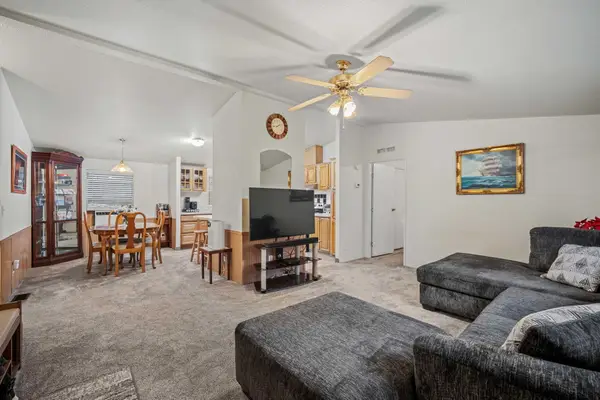 $350,000Active3 beds 2 baths1,188 sq. ft.
$350,000Active3 beds 2 baths1,188 sq. ft.55633 Swan, Bend, OR 97707
MLS# 220213239Listed by: SUNRIVER REALTY - New
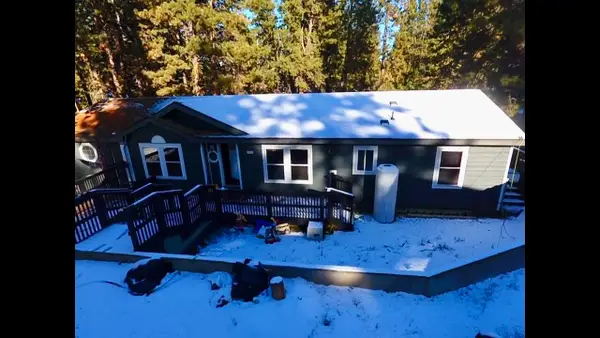 $425,000Active3 beds 2 baths1,782 sq. ft.
$425,000Active3 beds 2 baths1,782 sq. ft.19098 Choctaw, Bend, OR 97702
MLS# 220213205Listed by: NINEBARK REAL ESTATE
