3326 NW Leavitt, Bend, OR 97703
Local realty services provided by:Better Homes and Gardens Real Estate Equinox
Upcoming open houses
- Sat, Dec 2010:00 am - 12:00 pm
Listed by: erik berg, karl robert berg
Office: stellar realty northwest
MLS#:220206063
Source:OR_SOMLS
Price summary
- Price:$1,748,500
- Price per sq. ft.:$710.77
About this home
This single-level Mid-Century Modern home by Structure Development NW blends timeless design with modern luxury in Bend's sought-after Discovery West neighborhood. Thoughtfully crafted, it features 3 bedrooms, 2.5 baths, and a versatile den—ideal for a home office or guest space. The open-concept layout offers seamless flow between the living, dining, and kitchen areas, highlighted by clean lines, expansive windows, and abundant natural light. The gourmet kitchen is a showstopper with high-end appliances, custom cabinetry, and a large central island perfect for entertaining. The primary suite includes a tile shower, dual vanity, and walk-in closet. Two additional bedrooms ensure plenty of space for family or visitors. A spacious 3-car garage provides ample storage, with a third bay tall enough to accommodate a Sprinter van. Professionally landscaped and designed for outdoor enjoyment, this home sits in a vibrant, walkable community known for parks, trails, and architectural diversity.
Contact an agent
Home facts
- Year built:2025
- Listing ID #:220206063
- Added:153 day(s) ago
- Updated:December 18, 2025 at 03:28 PM
Rooms and interior
- Bedrooms:3
- Total bathrooms:3
- Full bathrooms:2
- Half bathrooms:1
- Living area:2,460 sq. ft.
Heating and cooling
- Cooling:Central Air, Zoned
- Heating:Forced Air, Natural Gas, Radiant, Zoned
Structure and exterior
- Roof:Composition
- Year built:2025
- Building area:2,460 sq. ft.
- Lot area:0.17 Acres
Utilities
- Water:Backflow Domestic, Backflow Irrigation, Public, Water Meter
- Sewer:Public Sewer
Finances and disclosures
- Price:$1,748,500
- Price per sq. ft.:$710.77
- Tax amount:$2,839 (2025)
New listings near 3326 NW Leavitt
- New
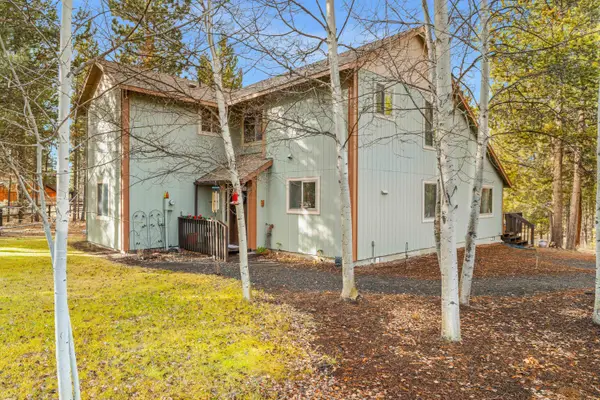 $587,900Active3 beds 2 baths1,935 sq. ft.
$587,900Active3 beds 2 baths1,935 sq. ft.55065 Marten, Bend, OR 97707
MLS# 220213027Listed by: CASCADE HASSON SIR - New
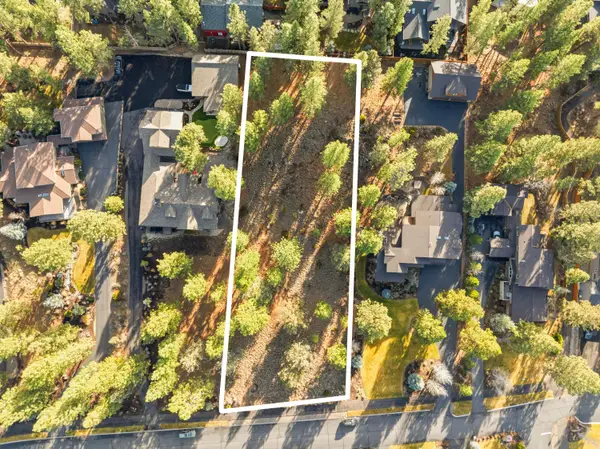 $575,000Active0.82 Acres
$575,000Active0.82 Acres61406 Cultus Lake, Bend, OR 97702
MLS# 220212989Listed by: CASCADE HASSON SIR - New
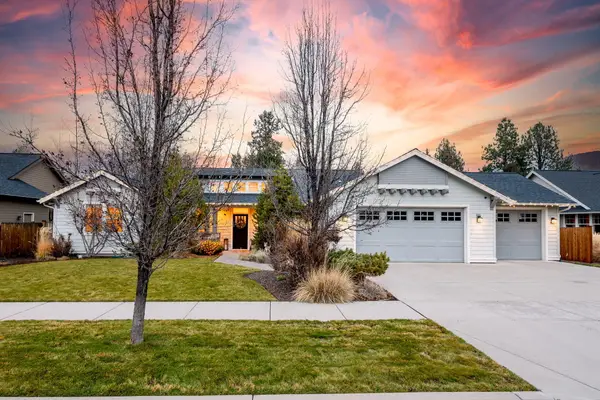 $865,000Active3 beds 3 baths2,367 sq. ft.
$865,000Active3 beds 3 baths2,367 sq. ft.20382 Penhollow, Bend, OR 97702
MLS# 220212808Listed by: NEXUS 360 REALTY - New
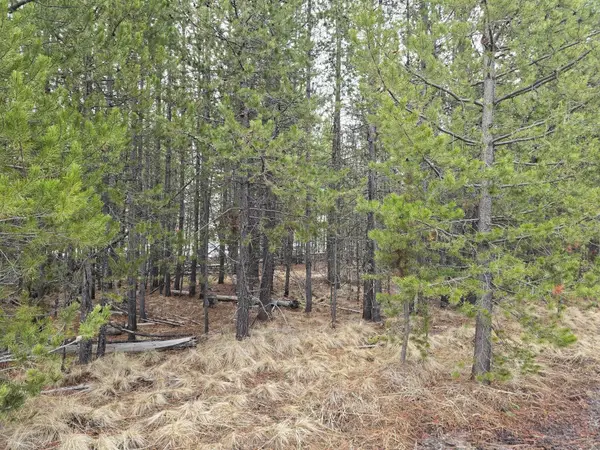 $99,000Active0.51 Acres
$99,000Active0.51 Acres17103 Laguna, Bend, OR 97707
MLS# 220213018Listed by: BEND DREAMS REALTY LLC - New
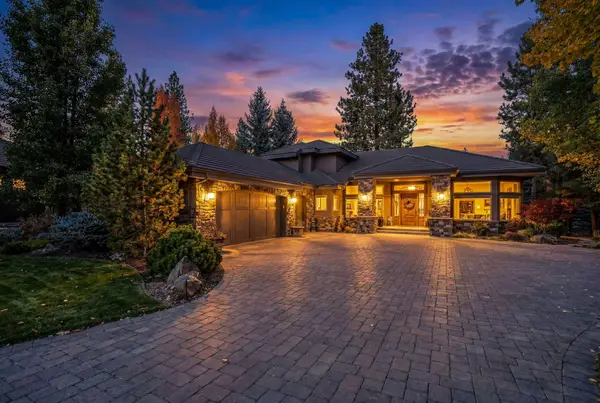 $2,450,000Active3 beds 4 baths3,538 sq. ft.
$2,450,000Active3 beds 4 baths3,538 sq. ft.61302 Tam Mcarthur, Bend, OR 97702
MLS# 220213009Listed by: BERKSHIRE HATHAWAY HOMESERVICE - New
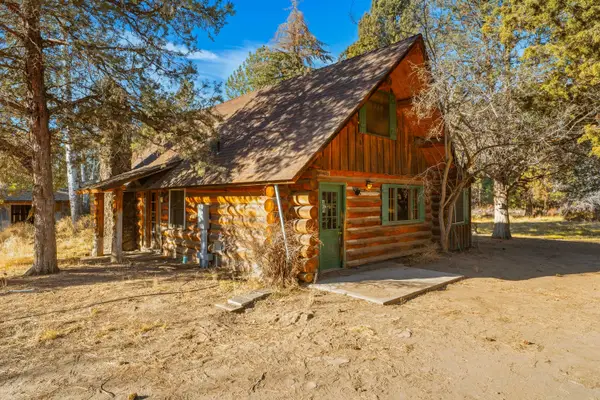 $635,000Active2 beds 3 baths1,348 sq. ft.
$635,000Active2 beds 3 baths1,348 sq. ft.21910 Rickard, Bend, OR 97702
MLS# 220212987Listed by: REAL BROKER - Open Sat, 12 to 2pmNew
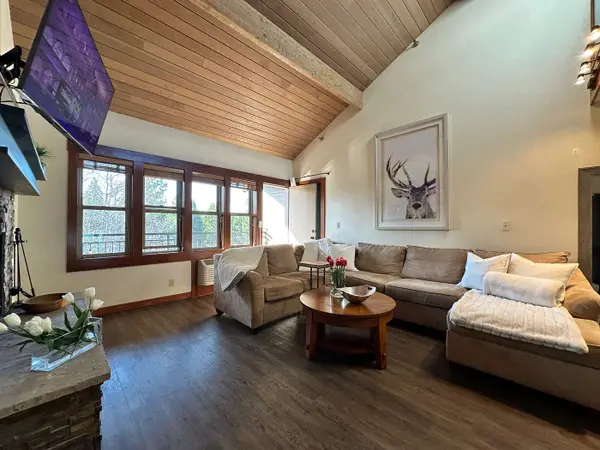 $359,000Active2 beds 3 baths1,136 sq. ft.
$359,000Active2 beds 3 baths1,136 sq. ft.18575 SW Century, Bend, OR 97702
MLS# 220212969Listed by: STELLAR REALTY NORTHWEST - Open Sat, 10am to 12:30pmNew
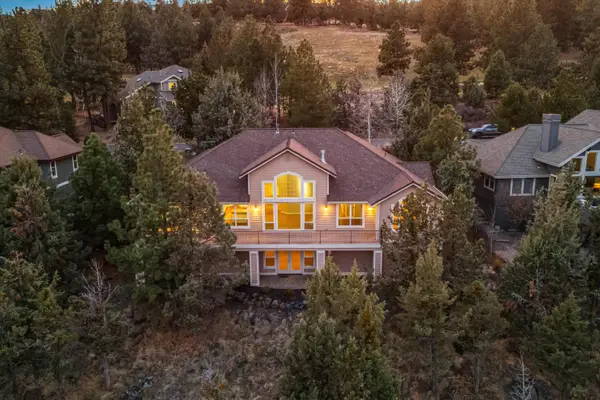 $1,125,000Active4 beds 4 baths3,500 sq. ft.
$1,125,000Active4 beds 4 baths3,500 sq. ft.3269 NW Fairway Heights, Bend, OR 97703
MLS# 220212962Listed by: EXP REALTY, LLC - New
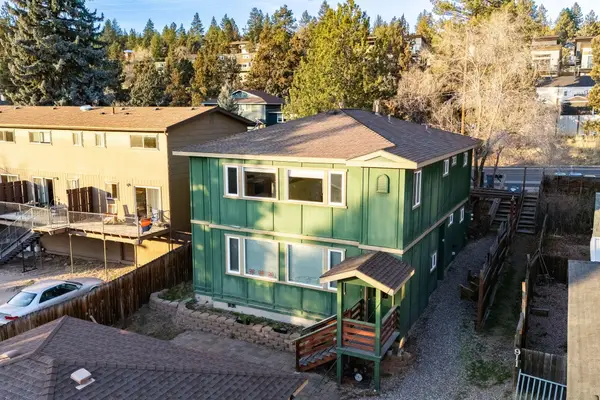 $850,000Active-- beds -- baths2,146 sq. ft.
$850,000Active-- beds -- baths2,146 sq. ft.919 NW Portland, Bend, OR 97703
MLS# 220212958Listed by: NEXUS 360 REALTY - New
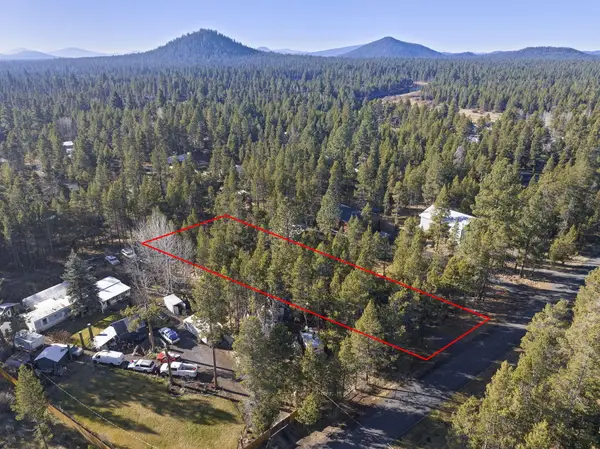 $147,000Active0.45 Acres
$147,000Active0.45 Acres16833 Brenda, Bend, OR 97707
MLS# 220212932Listed by: WORKS REAL ESTATE
