3419 NW Fairway Heights, Bend, OR 97703
Local realty services provided by:Better Homes and Gardens Real Estate Equinox
Listed by: karl robert berg, erik berg
Office: stellar realty northwest
MLS#:220205931
Source:OR_SOMLS
Price summary
- Price:$1,795,000
- Price per sq. ft.:$381.59
About this home
Exquisite custom home offering luxury, privacy & views, with minimal yard upkeep. Quality finishes & craftsmanship throughout, including walnut hardwood floors, wood beams, cabinetry & trim. The open-concept great room boasts vaulted ceilings, grand stone fireplace & a chef's kitchen with granite slab counters, double oven, wine fridge, 2 dishwashers & large walk-in pantry. Main level features spacious primary suite & bath, office, laundry & expansive deck overlooking Pilot Butte and the golf course (east facing remote shades). Lower level includes large bonus room with wet bar, 3 bedrooms (all with lower deck access), 2 full baths, wine room & second laundry. Oversized 3-car garage & under-house storage add convenience. Enjoy outdoor living with a paver driveway/patio & tranquil water feature. Located at the end of Fairway Heights above the 1st fairway at Rivers Edge. Built by award-winning Clearview Builders. A stunning home with space, light, privacy & timeless elegance.
Contact an agent
Home facts
- Year built:2007
- Listing ID #:220205931
- Added:154 day(s) ago
- Updated:December 18, 2025 at 03:46 PM
Rooms and interior
- Bedrooms:4
- Total bathrooms:4
- Full bathrooms:3
- Half bathrooms:1
- Living area:4,704 sq. ft.
Heating and cooling
- Cooling:Central Air, Zoned
- Heating:Forced Air, Natural Gas, Zoned
Structure and exterior
- Roof:Composition
- Year built:2007
- Building area:4,704 sq. ft.
- Lot area:0.3 Acres
Utilities
- Water:Backflow Domestic, Public, Water Meter
- Sewer:Public Sewer
Finances and disclosures
- Price:$1,795,000
- Price per sq. ft.:$381.59
- Tax amount:$12,128 (2025)
New listings near 3419 NW Fairway Heights
- New
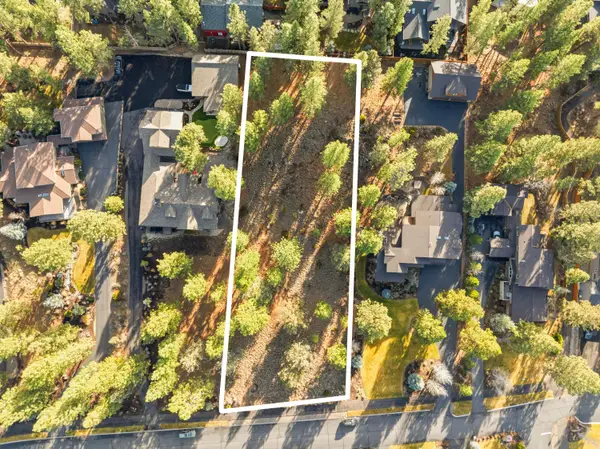 $575,000Active0.82 Acres
$575,000Active0.82 Acres61406 Cultus Lake, Bend, OR 97702
MLS# 220212989Listed by: CASCADE HASSON SIR - New
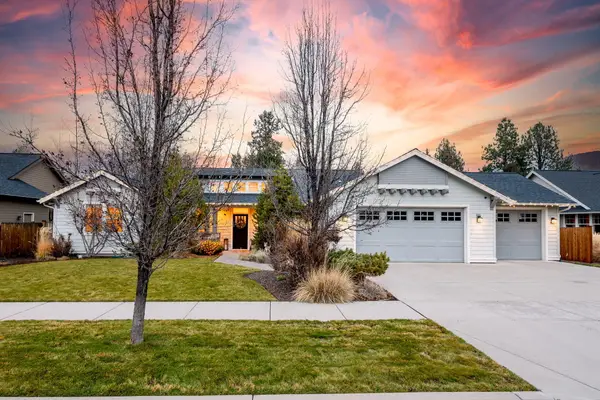 $865,000Active3 beds 3 baths2,367 sq. ft.
$865,000Active3 beds 3 baths2,367 sq. ft.20382 Penhollow, Bend, OR 97702
MLS# 220212808Listed by: NEXUS 360 REALTY - New
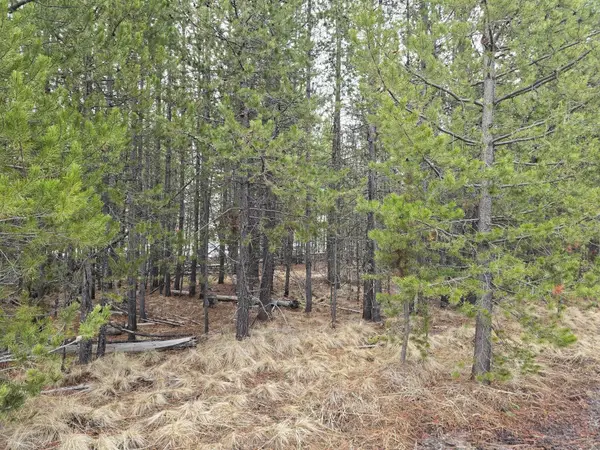 $99,000Active0.51 Acres
$99,000Active0.51 Acres17103 Laguna, Bend, OR 97707
MLS# 220213018Listed by: BEND DREAMS REALTY LLC - New
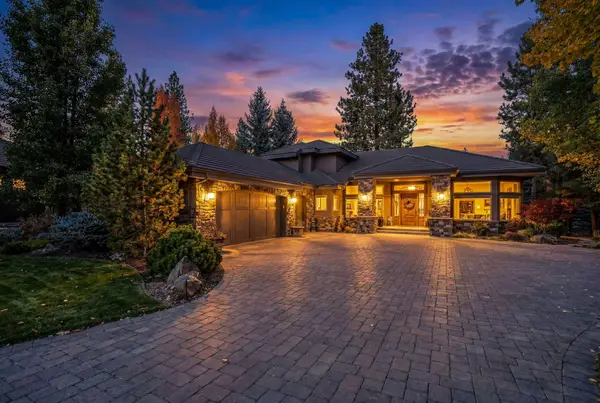 $2,450,000Active3 beds 4 baths3,538 sq. ft.
$2,450,000Active3 beds 4 baths3,538 sq. ft.61302 Tam Mcarthur, Bend, OR 97702
MLS# 220213009Listed by: BERKSHIRE HATHAWAY HOMESERVICE - New
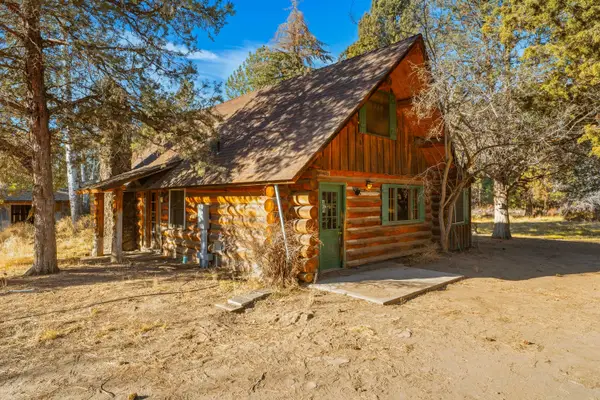 $635,000Active2 beds 3 baths1,348 sq. ft.
$635,000Active2 beds 3 baths1,348 sq. ft.21910 Rickard, Bend, OR 97702
MLS# 220212987Listed by: REAL BROKER - New
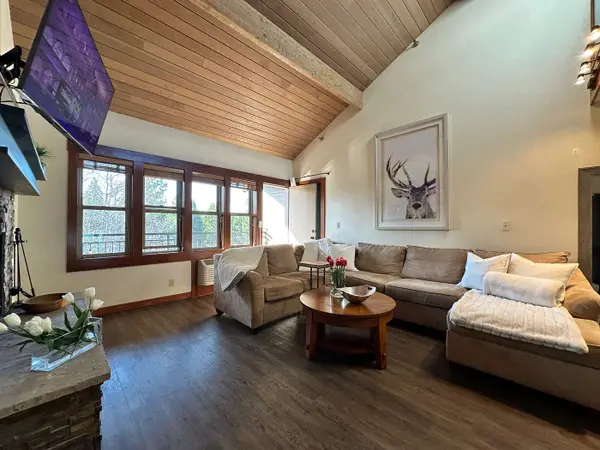 $359,000Active2 beds 3 baths1,136 sq. ft.
$359,000Active2 beds 3 baths1,136 sq. ft.18575 SW Century, Bend, OR 97702
MLS# 220212969Listed by: STELLAR REALTY NORTHWEST - Open Sat, 10am to 12:30pmNew
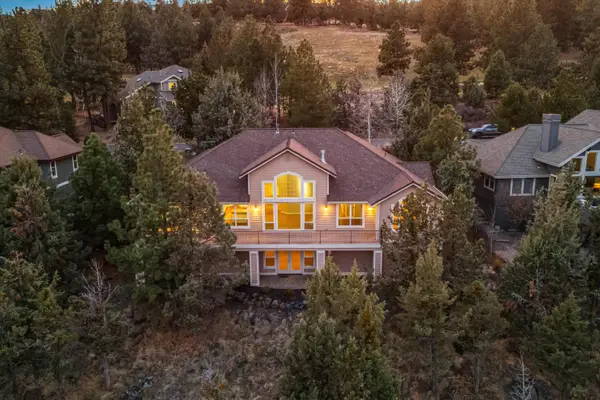 $1,125,000Active4 beds 4 baths3,500 sq. ft.
$1,125,000Active4 beds 4 baths3,500 sq. ft.3269 NW Fairway Heights, Bend, OR 97703
MLS# 220212962Listed by: EXP REALTY, LLC - New
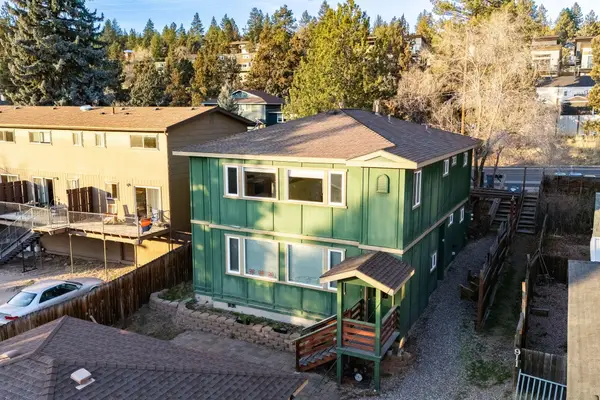 $850,000Active-- beds -- baths2,146 sq. ft.
$850,000Active-- beds -- baths2,146 sq. ft.919 NW Portland, Bend, OR 97703
MLS# 220212958Listed by: NEXUS 360 REALTY - New
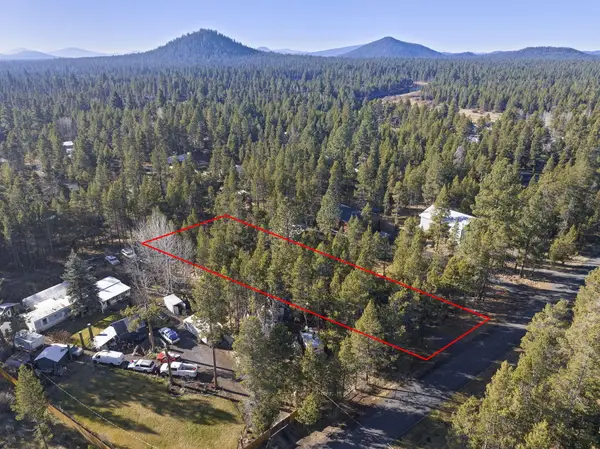 $147,000Active0.45 Acres
$147,000Active0.45 Acres16833 Brenda, Bend, OR 97707
MLS# 220212932Listed by: WORKS REAL ESTATE - New
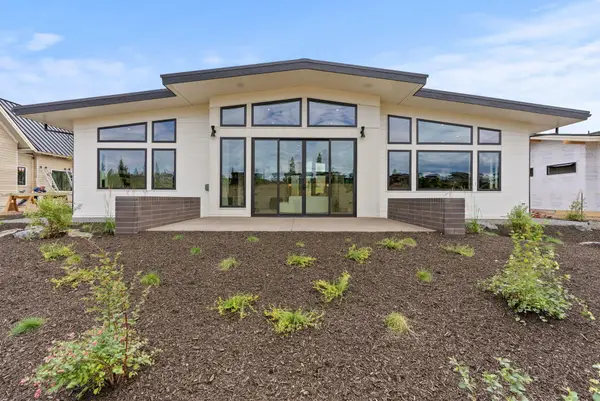 $2,095,000Active4 beds 4 baths3,172 sq. ft.
$2,095,000Active4 beds 4 baths3,172 sq. ft.3122 NW Crossing, Bend, OR 97703
MLS# 220212928Listed by: STELLAR REALTY NORTHWEST
