3430 NW Bryce Canyon, Bend, OR 97703
Local realty services provided by:Better Homes and Gardens Real Estate Equinox
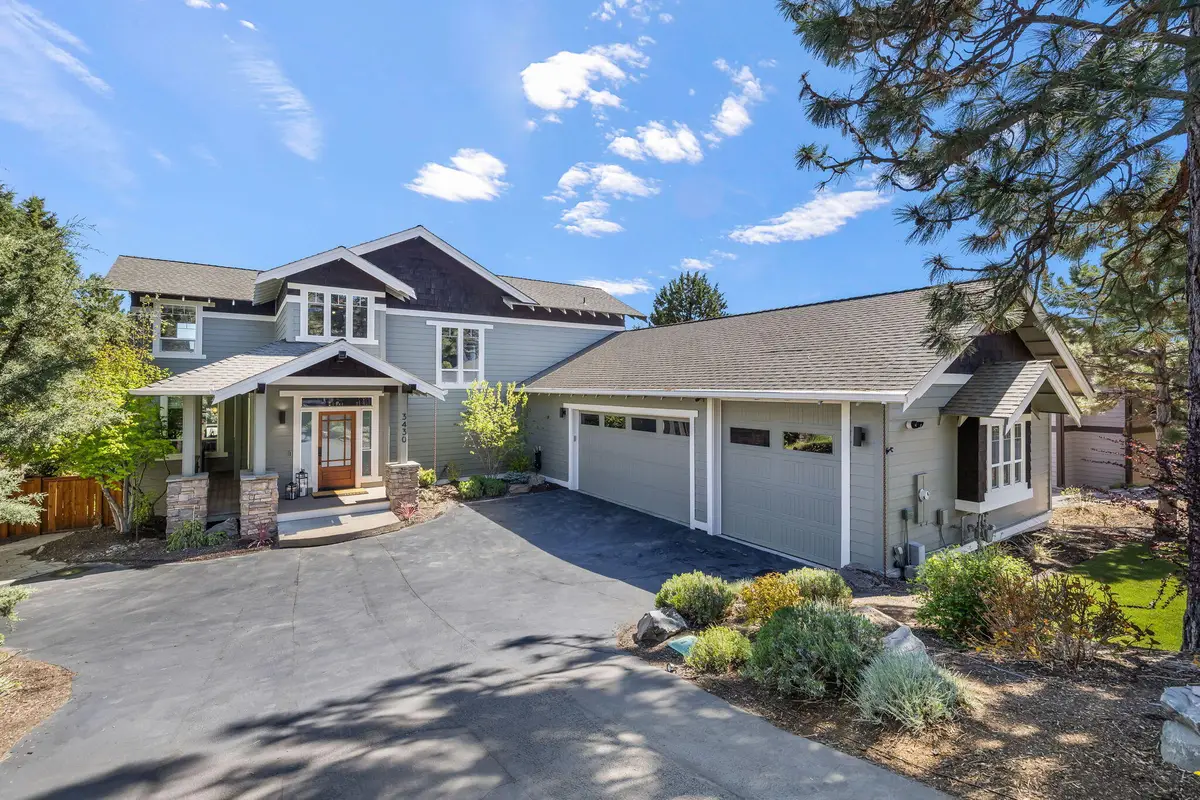
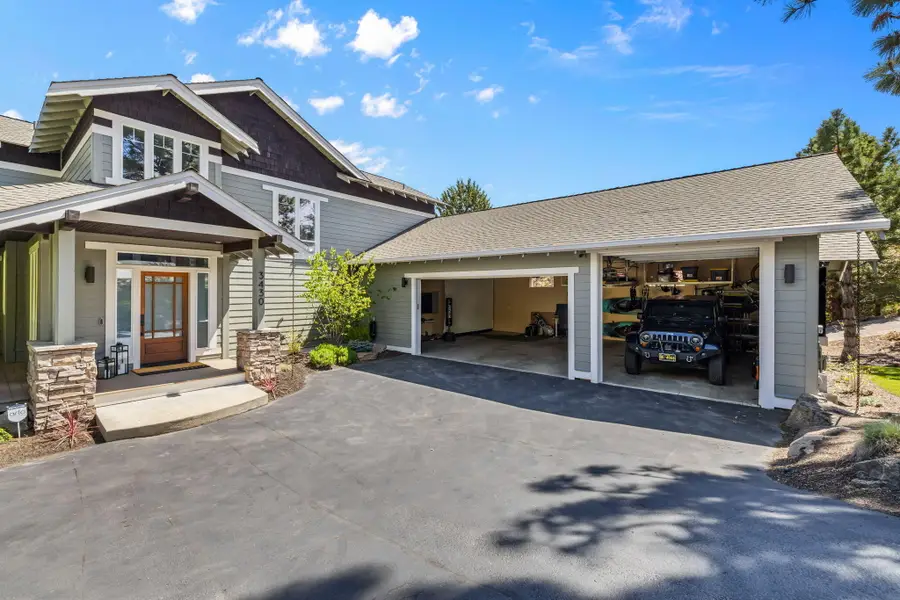
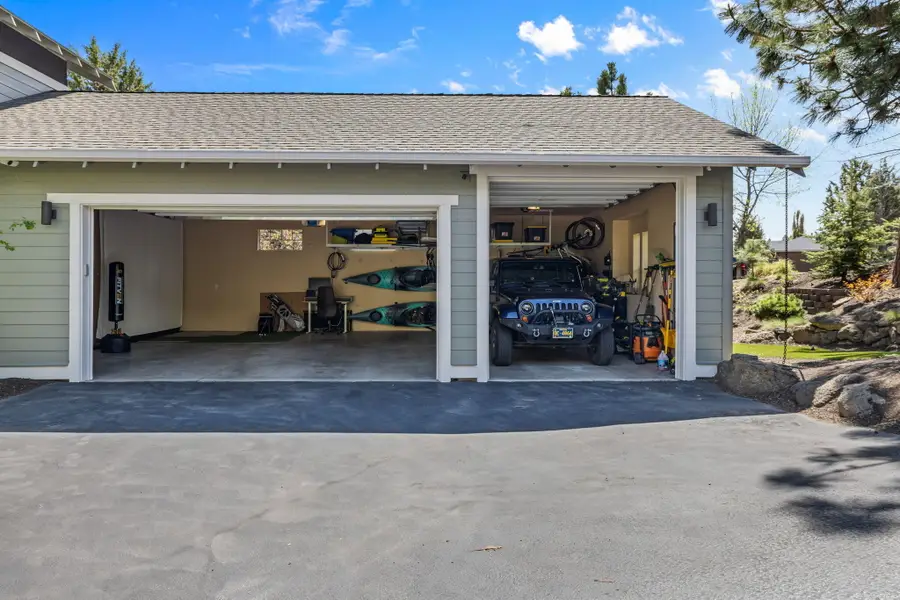
Listed by:laura blossey
Office:avenir realty
MLS#:220201365
Source:OR_SOMLS
Price summary
- Price:$1,319,000
- Price per sq. ft.:$509.27
About this home
Welcome to Awbrey Park, where style meets function in this beautifully remodeled home. Step into the grand 2 story entry and living room with floor to ceiling windows. The luxurious main-floor primary suite offers double vanities, a soaking tub, dual head oversized shower and walk-in closet. Enjoy elegant dining and a brand new custom chef's kitchen with high end appliances and stunning finishes. Upstairs, a spacious bonus loft space connects two large bedrooms. The 3-car garage features a 10' door and heated driveway—ideal for recreational vehicles. Perfect for indoor-outdoor living and entertaining, the home features over 1000 square feet of deck space, hot tub, patio seating, and a fenced yard for privacy. Don't miss the extra storage space under the home, ready to be transformed into a studio or in-law apartment. Located in a quiet neighborhood on Bend's prestigious northwest side, just a short walk to Sawyer Uplands park and Deschutes River Trail!
Contact an agent
Home facts
- Year built:2005
- Listing Id #:220201365
- Added:85 day(s) ago
- Updated:August 02, 2025 at 03:52 PM
Rooms and interior
- Bedrooms:3
- Total bathrooms:3
- Full bathrooms:2
- Half bathrooms:1
- Living area:2,590 sq. ft.
Heating and cooling
- Cooling:Central Air
- Heating:Forced Air, Natural Gas
Structure and exterior
- Roof:Composition
- Year built:2005
- Building area:2,590 sq. ft.
- Lot area:0.22 Acres
Utilities
- Water:Backflow Domestic, Public
- Sewer:Public Sewer
Finances and disclosures
- Price:$1,319,000
- Price per sq. ft.:$509.27
- Tax amount:$7,724 (2024)
New listings near 3430 NW Bryce Canyon
- Open Sun, 12 to 2pmNew
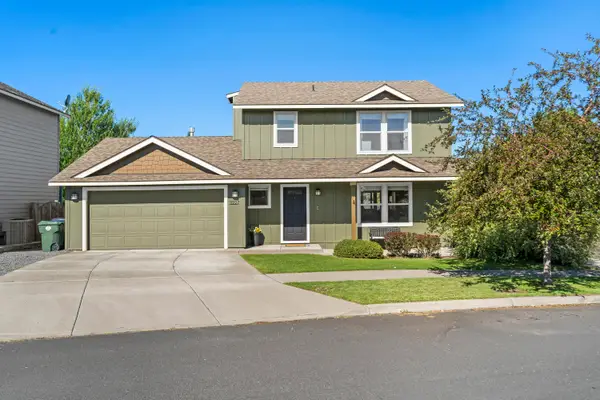 $560,000Active3 beds 3 baths1,415 sq. ft.
$560,000Active3 beds 3 baths1,415 sq. ft.3227 NE Sandalwood, Bend, OR 97701
MLS# 220207658Listed by: NINEBARK REAL ESTATE - New
 $849,000Active3 beds 2 baths2,092 sq. ft.
$849,000Active3 beds 2 baths2,092 sq. ft.61101 SE Stari Most, Bend, OR 97702
MLS# 220207641Listed by: JOHN L SCOTT BEND - Open Sat, 10am to 12pmNew
 $1,269,000Active5 beds 4 baths3,845 sq. ft.
$1,269,000Active5 beds 4 baths3,845 sq. ft.400 NW Flagline, Bend, OR 97703
MLS# 220207472Listed by: HARCOURTS THE GARNER GROUP REAL ESTATE - Open Sat, 11am to 2pmNew
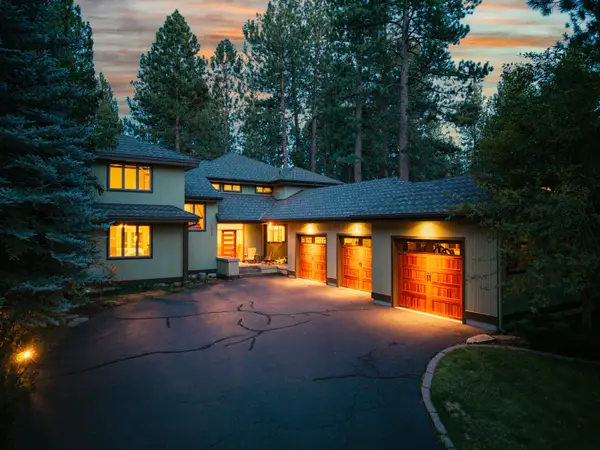 $1,650,000Active4 beds 5 baths4,023 sq. ft.
$1,650,000Active4 beds 5 baths4,023 sq. ft.60766 Golf Village, Bend, OR 97702
MLS# 220207493Listed by: EXP REALTY, LLC - Open Sat, 11am to 1pmNew
 $589,000Active3 beds 2 baths1,714 sq. ft.
$589,000Active3 beds 2 baths1,714 sq. ft.63277 Stonewood, Bend, OR 97701
MLS# 220207525Listed by: CASCADE HASSON SIR - New
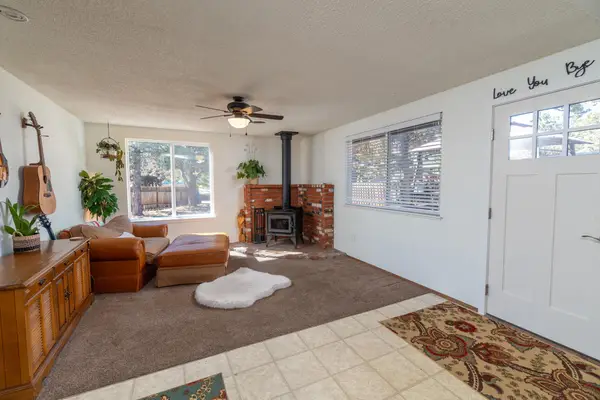 $540,000Active3 beds 2 baths1,400 sq. ft.
$540,000Active3 beds 2 baths1,400 sq. ft.20629 Whitewing Ct, Bend, OR 97701
MLS# 767790710Listed by: COLDWELL BANKER BAIN - New
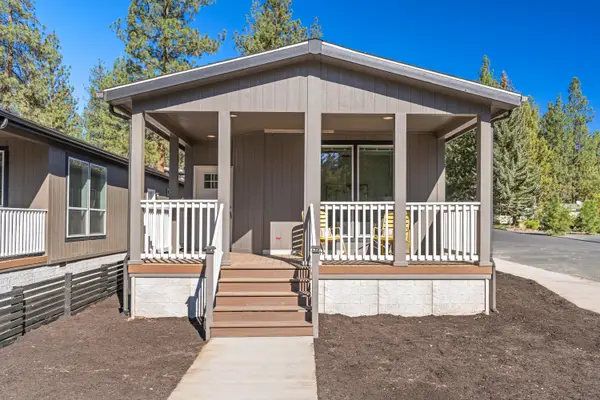 $1,130,000Active3 beds 2 baths1,102 sq. ft.
$1,130,000Active3 beds 2 baths1,102 sq. ft.19986 Cinder, Bend, OR 97702
MLS# 220207623Listed by: STELLAR REALTY NORTHWEST - New
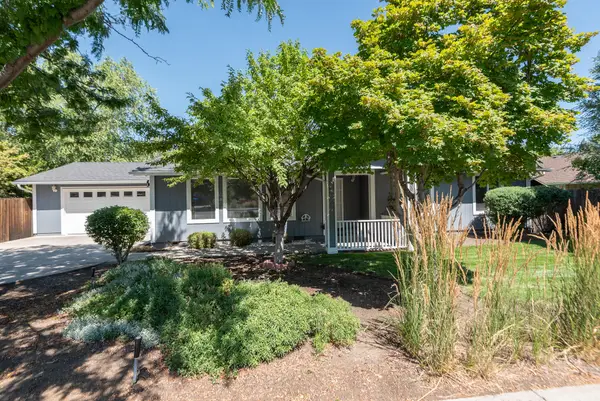 $525,000Active3 beds 2 baths1,704 sq. ft.
$525,000Active3 beds 2 baths1,704 sq. ft.700 NE Shelley, Bend, OR 97701
MLS# 220207606Listed by: CASCADE HASSON SIR - Open Thu, 11am to 4pmNew
 $557,995Active5 beds 3 baths1,905 sq. ft.
$557,995Active5 beds 3 baths1,905 sq. ft.21636 SE Fuji, Bend, OR 97702
MLS# 220207597Listed by: D.R. HORTON, INC.-PORTLAND - Open Sat, 10am to 12pmNew
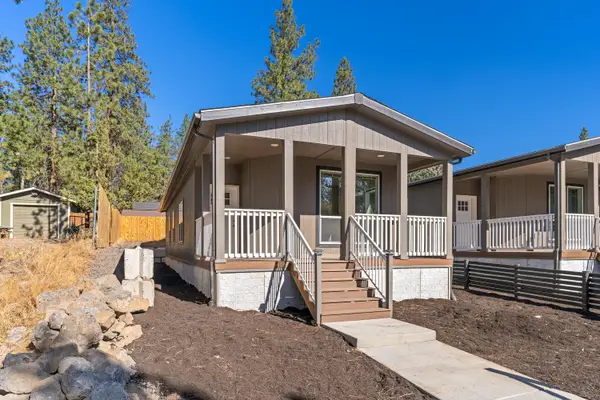 $390,000Active3 beds 2 baths1,102 sq. ft.
$390,000Active3 beds 2 baths1,102 sq. ft.19978 Cinder, Bend, OR 97702
MLS# 220207599Listed by: STELLAR REALTY NORTHWEST
