3487 NW Greenleaf, Bend, OR 97703
Local realty services provided by:Better Homes and Gardens Real Estate Equinox
Listed by: lisa cole
Office: berkshire hathaway homeservice
MLS#:220196700
Source:OR_SOMLS
Price summary
- Price:$3,225,000
- Price per sq. ft.:$904.88
About this home
Discover radiant Cascade Mountain views from this luxurious single-level home in the gated North Rim community. Within the front courtyard, tranquil waterfalls & stream lead to stunning interiors. High ceilings & windowed walls in great room showcase breathtaking views. Spend cozy evenings by the fireplace or open the patio doors to enjoy fresh mountain air & starry skies from expansive deck. Chef's kitchen features double ovens, gas cooktop, pantry, island w/ 2nd sink, bar seating, & wine fridge, ideal for hosting in nearby dining room. The custom theater, w/ soundproofing & dedicated sound system, & office w/ custom cabinetry & patio access, provide functional luxury. Serene primary suite features a cozy fireplace, spacious walk-in closet, & bath w/dual vanities, make-up vanity, tub, & curbless shower. 2-Full En-Suite guest rooms offer sumptuous accommodations. Oversized garage, solar panels & high-efficiency utilities. North Rim amenities inc. Lodge, tennis/pickleball court, & park
Contact an agent
Home facts
- Year built:2018
- Listing ID #:220196700
- Added:318 day(s) ago
- Updated:December 18, 2025 at 03:46 PM
Rooms and interior
- Bedrooms:3
- Total bathrooms:4
- Full bathrooms:3
- Half bathrooms:1
- Living area:3,564 sq. ft.
Heating and cooling
- Cooling:Central Air, Heat Pump
- Heating:Forced Air, Natural Gas, Radiant
Structure and exterior
- Roof:Slate, Tile
- Year built:2018
- Building area:3,564 sq. ft.
- Lot area:1 Acres
Utilities
- Water:Public
- Sewer:Public Sewer
Finances and disclosures
- Price:$3,225,000
- Price per sq. ft.:$904.88
- Tax amount:$18,274 (2024)
New listings near 3487 NW Greenleaf
- New
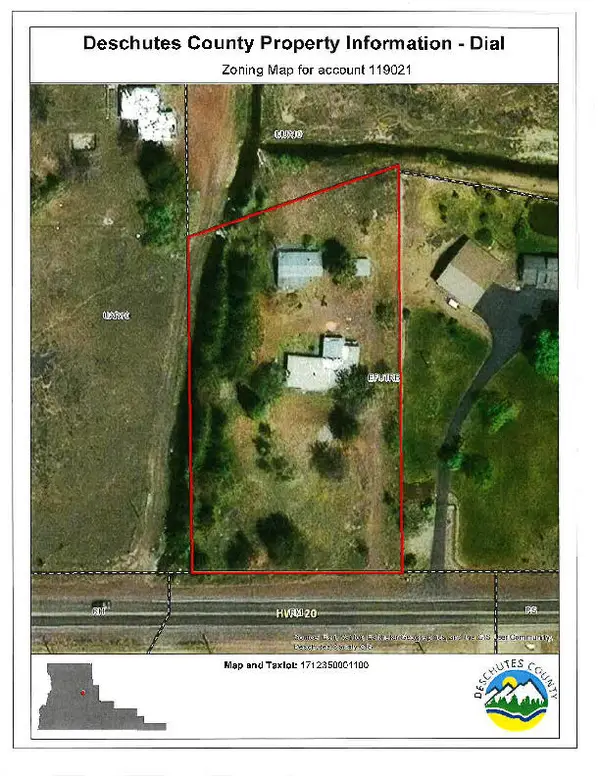 $650,000Active3 beds 2 baths1,375 sq. ft.
$650,000Active3 beds 2 baths1,375 sq. ft.21430 Highway 20, Bend, OR 97701
MLS# 220213641Listed by: MYLUCKYHOUSE INC. - New
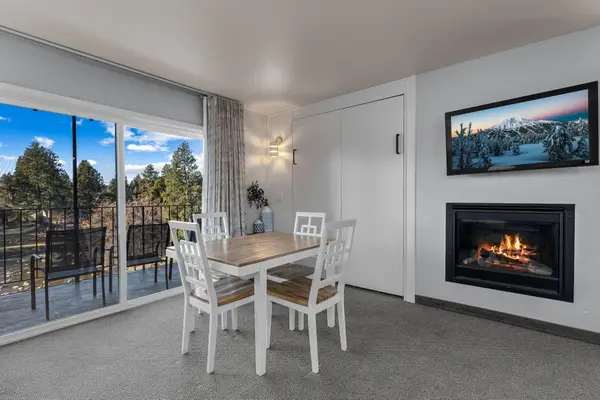 $319,900Active1 beds 2 baths653 sq. ft.
$319,900Active1 beds 2 baths653 sq. ft.1565 NW Wall, Bend, OR 97703
MLS# 220213837Listed by: KNIGHTSBRIDGE INTERNATIONAL - New
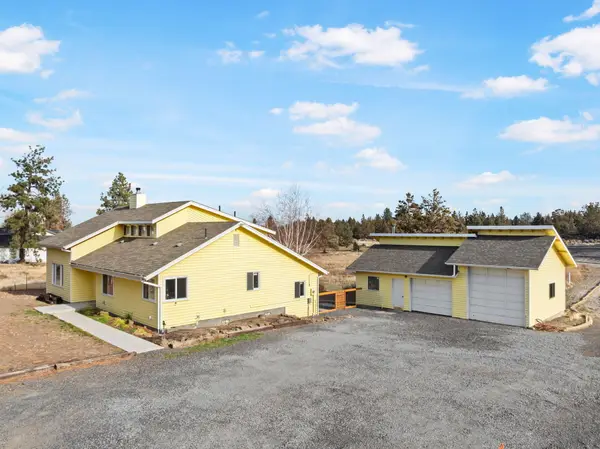 $1,075,000Active3 beds 2 baths2,057 sq. ft.
$1,075,000Active3 beds 2 baths2,057 sq. ft.63210 Deschutes Market, Bend, OR 97701
MLS# 220213029Listed by: VARSITY REAL ESTATE - New
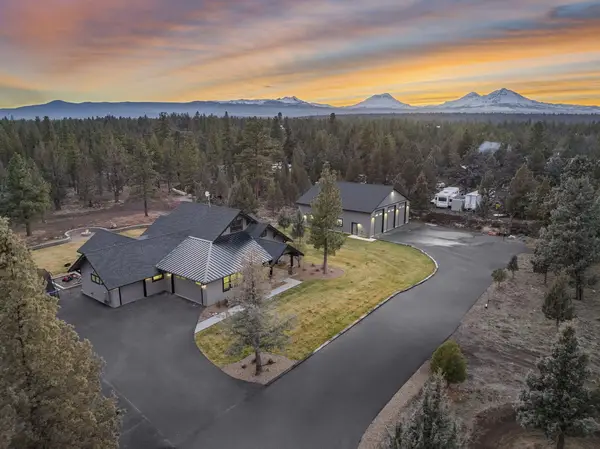 $1,890,000Active3 beds 3 baths2,520 sq. ft.
$1,890,000Active3 beds 3 baths2,520 sq. ft.67554 Trout, Bend, OR 97703
MLS# 220213699Listed by: HARCOURTS THE GARNER GROUP REAL ESTATE - Open Sat, 10:30am to 1:30pmNew
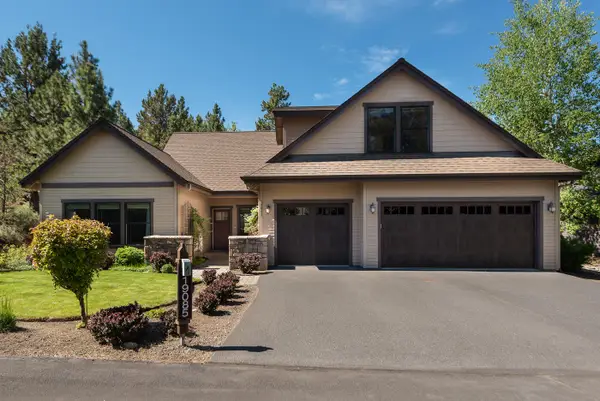 $1,195,000Active4 beds 5 baths2,621 sq. ft.
$1,195,000Active4 beds 5 baths2,621 sq. ft.19085 Nw Mt Hood, Bend, OR 97703
MLS# 220213792Listed by: STELLAR REALTY NORTHWEST - Open Sun, 1 to 3pmNew
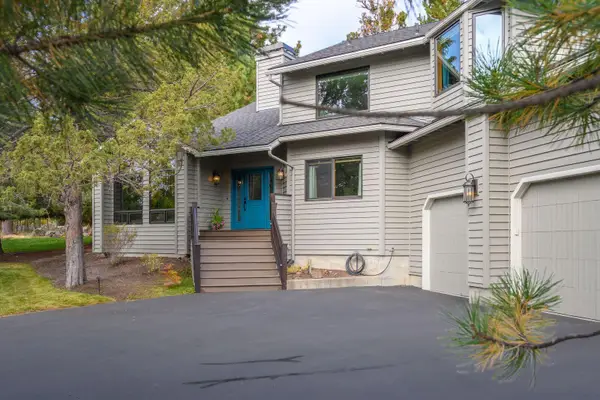 $998,000Active4 beds 3 baths2,594 sq. ft.
$998,000Active4 beds 3 baths2,594 sq. ft.1648 NW Summit, Bend, OR 97703
MLS# 220213822Listed by: KNIGHTSBRIDGE INTERNATIONAL - Open Fri, 1 to 3pmNew
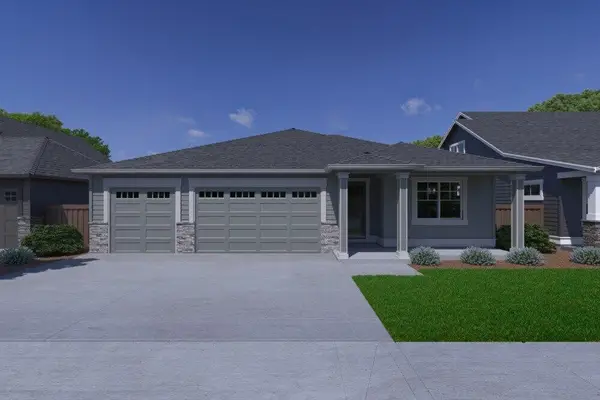 $899,900Active4 beds 2 baths2,190 sq. ft.
$899,900Active4 beds 2 baths2,190 sq. ft.3702 NE Suchy, Bend, OR 97701
MLS# 220213825Listed by: PAHLISCH REAL ESTATE, INC. - Open Sun, 12 to 2pmNew
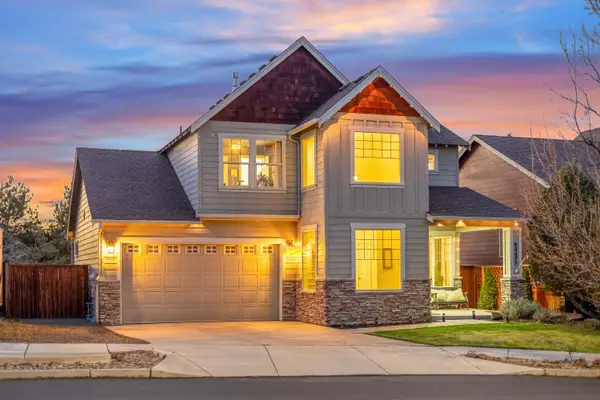 $650,000Active3 beds 3 baths1,882 sq. ft.
$650,000Active3 beds 3 baths1,882 sq. ft.63471 Stacy, Bend, OR 97701
MLS# 220213811Listed by: RE/MAX KEY PROPERTIES - New
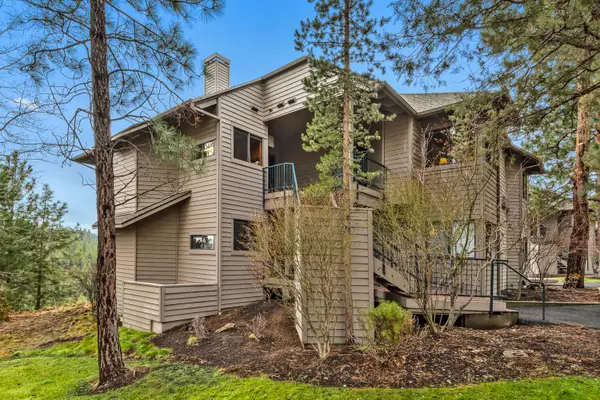 $1,100,000Active3 beds 3 baths1,719 sq. ft.
$1,100,000Active3 beds 3 baths1,719 sq. ft.19717 Mount Bachelor, Bend, OR 97702
MLS# 220213809Listed by: CASCADE HASSON SIR - New
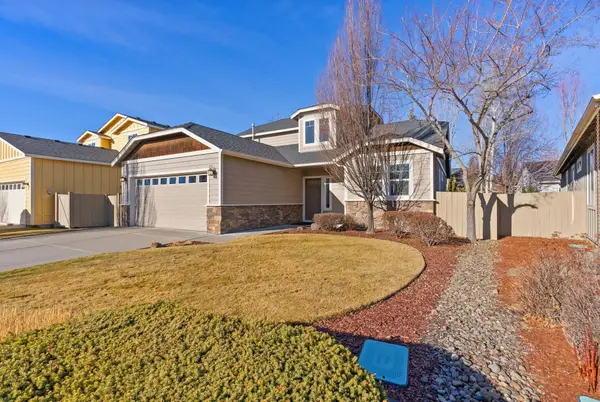 $679,000Active3 beds 3 baths1,799 sq. ft.
$679,000Active3 beds 3 baths1,799 sq. ft.19556 Sager, Bend, OR 97702
MLS# 220213789Listed by: VARSITY REAL ESTATE
