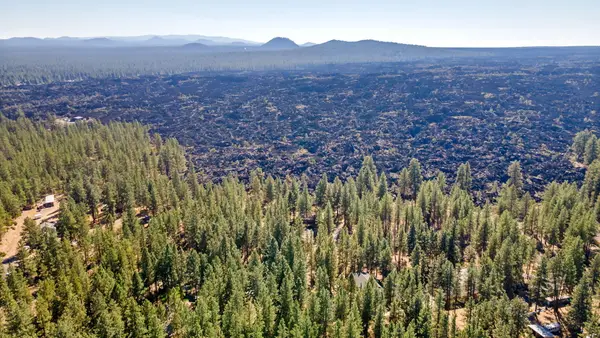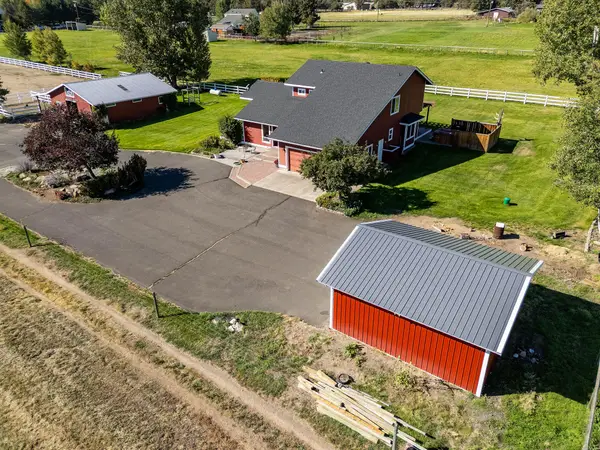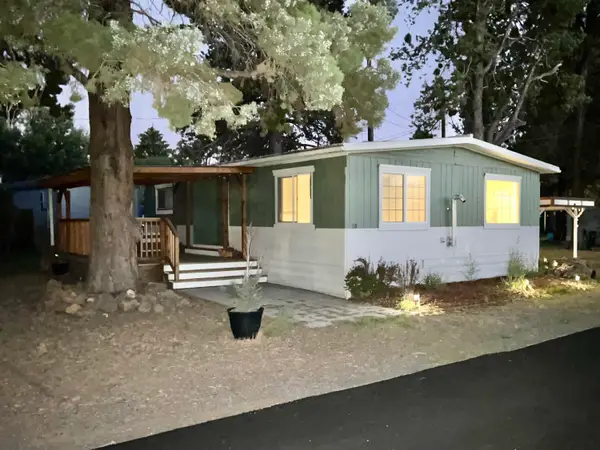3493 NW Conrad, Bend, OR 97703
Local realty services provided by:Better Homes and Gardens Real Estate Equinox
3493 NW Conrad,Bend, OR 97703
$2,000,000
- 4 Beds
- 4 Baths
- 4,392 sq. ft.
- Single family
- Active
Listed by:tab b howard
Office:the agency bend
MLS#:220202761
Source:OR_SOMLS
Price summary
- Price:$2,000,000
- Price per sq. ft.:$455.37
About this home
Tucked behind the private gates of Awbrey Glen, this exquisite residence offers a lifestyle of unparalleled luxury. Step inside to discover a grand Great Room with floor-to-ceiling windows that frame the mountains and bathe the space in natural light.The chef-inspired kitchen boasts top of the line Wolf and Sub-Zero appliances and a central island with prep sink. The breakfast bar, crowned with granite countertops, provides an ideal spot for casual dining. Escape to the main-level romantic primary suite, a sanctuary of tranquility offering captivating Cascade views and a serene sitting area with its own fireplace. Two additional guest suites with a shared bathroom also located on the main floor. The upper level includes a loft area, an ensuite bedroom and bonus room, complete with wet bar, fridge, and private balcony, providing the perfect setting for entertaining or relaxation. 3-car garage for all your Central Oregon toys. Located on the 2nd hole and short distance to tennis court.
Contact an agent
Home facts
- Year built:2003
- Listing ID #:220202761
- Added:107 day(s) ago
- Updated:September 26, 2025 at 02:34 PM
Rooms and interior
- Bedrooms:4
- Total bathrooms:4
- Full bathrooms:3
- Half bathrooms:1
- Living area:4,392 sq. ft.
Heating and cooling
- Cooling:Central Air
- Heating:Forced Air, Natural Gas
Structure and exterior
- Roof:Composition
- Year built:2003
- Building area:4,392 sq. ft.
- Lot area:0.57 Acres
Utilities
- Water:Public
- Sewer:Public Sewer
Finances and disclosures
- Price:$2,000,000
- Price per sq. ft.:$455.37
- Tax amount:$17,334 (2024)
New listings near 3493 NW Conrad
- New
 $699,000Active3 beds 2 baths2,339 sq. ft.
$699,000Active3 beds 2 baths2,339 sq. ft.60000 Agate, Bend, OR 97702
MLS# 220209795Listed by: CASCADE HASSON SIR - Open Sat, 1 to 4pmNew
 $1,925,000Active5 beds 3 baths3,528 sq. ft.
$1,925,000Active5 beds 3 baths3,528 sq. ft.61685 Tam Mcarthur, Bend, OR 97702
MLS# 220209749Listed by: BERKSHIRE HATHAWAY HOMESERVICE - New
 $95,000Active38.22 Acres
$95,000Active38.22 AcresFox Butte, Bend, OR 97701
MLS# 220209791Listed by: AGRIHOME REALTY, LLC - New
 $1,400,000Active3 beds 4 baths2,416 sq. ft.
$1,400,000Active3 beds 4 baths2,416 sq. ft.65010 Gerking Market, Bend, OR 97703
MLS# 220209787Listed by: RCI REAL ESTATE SERVICES, LLC - New
 $95,000Active2 beds 1 baths960 sq. ft.
$95,000Active2 beds 1 baths960 sq. ft.61280 Parrell, Bend, OR 97702
MLS# 220209788Listed by: JOHN L SCOTT BEND - New
 $710,000Active-- beds -- baths2,392 sq. ft.
$710,000Active-- beds -- baths2,392 sq. ft.1102 NE Kayak, Bend, OR 97701
MLS# 220209780Listed by: REGER HOMES, LLC - New
 $519,990Active3 beds 3 baths1,705 sq. ft.
$519,990Active3 beds 3 baths1,705 sq. ft.21430 Livingston, Bend, OR 97701
MLS# 220209786Listed by: NEW HOME STAR OREGON, LLC - Open Sat, 11am to 1:30pmNew
 $475,000Active3 beds 2 baths1,016 sq. ft.
$475,000Active3 beds 2 baths1,016 sq. ft.63399 NE Majestic, Bend, OR 97701
MLS# 220209751Listed by: RE/MAX KEY PROPERTIES - Open Sun, 1 to 3pmNew
 $700,000Active2 beds 1 baths1,094 sq. ft.
$700,000Active2 beds 1 baths1,094 sq. ft.464 NE Irving, Bend, OR 97701
MLS# 220209707Listed by: WINDERMERE REALTY TRUST - Open Sat, 11am to 1pmNew
 $530,000Active3 beds 2 baths1,494 sq. ft.
$530,000Active3 beds 2 baths1,494 sq. ft.20575 Scarlet Sage, Bend, OR 97702
MLS# 220209747Listed by: RE/MAX KEY PROPERTIES
