Local realty services provided by:Better Homes and Gardens Real Estate Equinox
Listed by: ellen celeste wood
Office: cascade hasson sir
MLS#:220199076
Source:OR_SOMLS
Price summary
- Price:$1,389,000
- Price per sq. ft.:$393.6
- Monthly HOA dues:$48
About this home
Price improved! Awake each morning to breathtaking panoramic views of the Cascade Mountains, visible from both the interior and exterior of this home on a private 1 acre lot at the end of a cul-de-sac on Awbrey Butte. Upon entering, you are greeted by a soaring foyer illuminated by a grand chandelier. The exquisite gourmet kitchen, designed for entertaining family and friends, features ample space and a pantry, with the option to dine in the formal dining room. The open floor plan allows for a seamless flow from the living rm to the kitchen and dining area. After dinner, you can enjoy a movie in the family rm or catch up on work in the office. The upper level boasts a spacious primary suite complete with a shower and soaking tub, along with a second primary suite. Abundant large windows in the living room, kitchen, dining area, office, and bedroom suites perfectly frame the stunning Cascade views. Additionally, there is an 800 SF, 3-car garage to accommodate your storage needs.
Contact an agent
Home facts
- Year built:2000
- Listing ID #:220199076
- Added:297 day(s) ago
- Updated:January 31, 2026 at 04:47 PM
Rooms and interior
- Bedrooms:4
- Total bathrooms:4
- Full bathrooms:3
- Half bathrooms:1
- Living area:3,529 sq. ft.
Heating and cooling
- Cooling:Heat Pump
- Heating:Electric, Forced Air, Heat Pump, Propane
Structure and exterior
- Roof:Composition
- Year built:2000
- Building area:3,529 sq. ft.
- Lot area:1.05 Acres
Schools
- High school:Summit High
- Middle school:Pacific Crest Middle
- Elementary school:North Star Elementary
Utilities
- Water:Public
- Sewer:Holding Tank, Public Sewer
Finances and disclosures
- Price:$1,389,000
- Price per sq. ft.:$393.6
- Tax amount:$13,980 (2025)
New listings near 3615 NW Falcon Ridge
- New
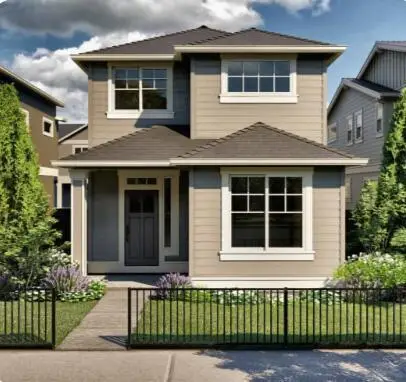 $656,512Active3 beds 3 baths1,939 sq. ft.
$656,512Active3 beds 3 baths1,939 sq. ft.3863 NE Petrosa Avenue, Bend, OR 97701
MLS# 220214541Listed by: PAHLISCH REAL ESTATE, INC. - New
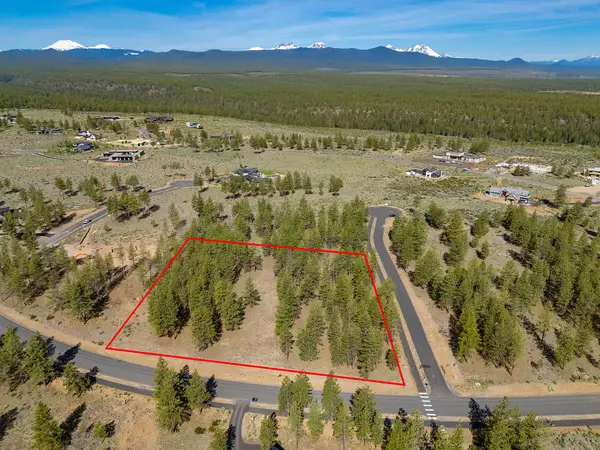 $1,500,000Active2.51 Acres
$1,500,000Active2.51 AcresNW Archer Ridge #Lot 53, Bend, OR 97703
MLS# 220214532Listed by: HARCOURTS THE GARNER GROUP REAL ESTATE - New
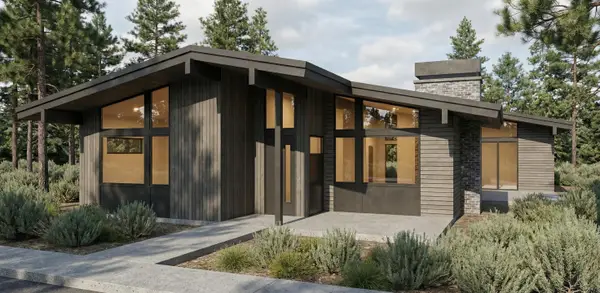 $1,725,000Active3 beds 3 baths2,438 sq. ft.
$1,725,000Active3 beds 3 baths2,438 sq. ft.3417 NW Celilo Lane #Lot 305, Bend, OR 97703
MLS# 220214536Listed by: HARCOURTS THE GARNER GROUP REAL ESTATE 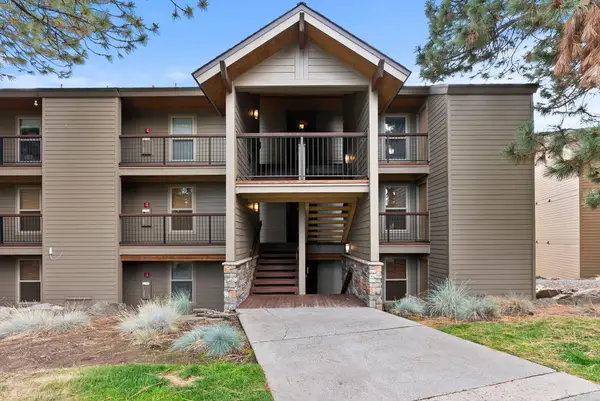 $139,000Active1 beds 2 baths662 sq. ft.
$139,000Active1 beds 2 baths662 sq. ft.18575 SW Century Drive #1527, Bend, OR 97702
MLS# 220210744Listed by: CASCADE HASSON SIR- New
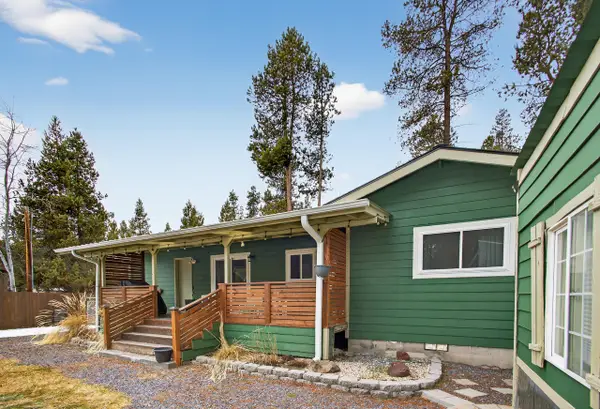 $489,000Active3 beds 2 baths1,280 sq. ft.
$489,000Active3 beds 2 baths1,280 sq. ft.55762 Snow Goose Road, Bend, OR 97707
MLS# 220214524Listed by: KELLER WILLIAMS REALTY CENTRAL OREGON - New
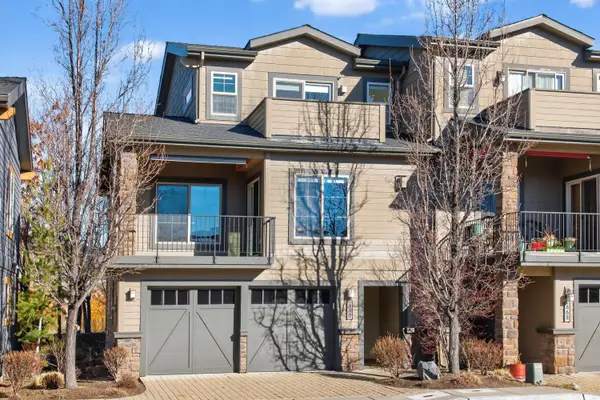 $1,499,000Active3 beds 3 baths2,292 sq. ft.
$1,499,000Active3 beds 3 baths2,292 sq. ft.680 SW Otter Way, Bend, OR 97702
MLS# 220214526Listed by: DUKE WARNER REALTY - New
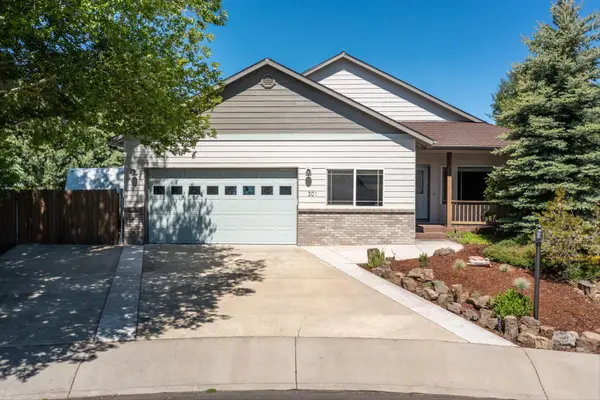 $699,000Active3 beds 2 baths1,716 sq. ft.
$699,000Active3 beds 2 baths1,716 sq. ft.301 SE Springer Court, Bend, OR 97702
MLS# 220214528Listed by: ENGEL & VOELKERS BEND - Open Sat, 10am to 12pmNew
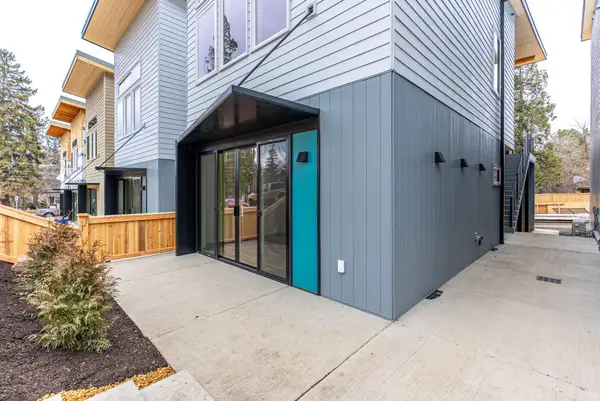 $799,000Active2 beds 3 baths675 sq. ft.
$799,000Active2 beds 3 baths675 sq. ft.940 NE Norton Avenue #Lot 4, Bend, OR 97701
MLS# 220214456Listed by: VARSITY REAL ESTATE - New
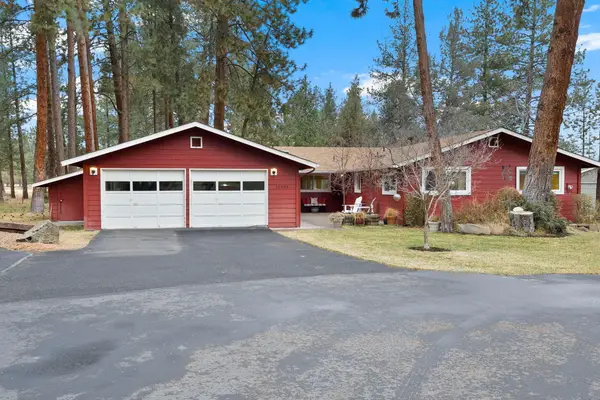 $725,000Active3 beds 2 baths2,024 sq. ft.
$725,000Active3 beds 2 baths2,024 sq. ft.20380 Tailblock Road, Bend, OR 97702
MLS# 220214513Listed by: CASCADE HASSON SIR - New
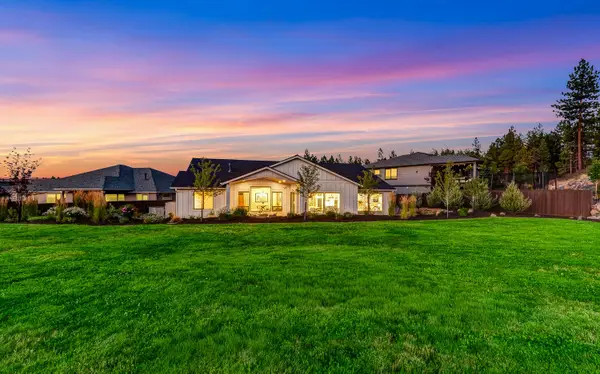 $1,675,000Active3 beds 3 baths2,571 sq. ft.
$1,675,000Active3 beds 3 baths2,571 sq. ft.2029 NW Lobinie Court, Bend, OR 97703
MLS# 220214507Listed by: CASCADE HASSON SIR

