3831 NE Purcell, Bend, OR 97701
Local realty services provided by:Better Homes and Gardens Real Estate Equinox
3831 NE Purcell,Bend, OR 97701
$559,000
- 3 Beds
- 3 Baths
- 1,638 sq. ft.
- Single family
- Pending
Listed by: jacqueline l sebulsky, michele vance anderson
Office: cascade hasson sir
MLS#:220209424
Source:OR_SOMLS
Price summary
- Price:$559,000
- Price per sq. ft.:$341.27
About this home
Located in the Lava Ridges neighborhood, this home offers an ideal blend of modern comfort & a vibrant community lifestyle. Built by Pahlisch Homes, this residence features a thoughtfully designed open great room concept. The main level includes a versatile space perfect for a home office or a guest room & a bright & inviting atmosphere. Upstairs, a loft area provides additional living space for a second TV area or a cozy retreat. Primary suite features coffered ceiling with fan, roomy walk-in closet & a custom-built, tiled two-person shower. With a spacious side yard & a 2-car garage w/workshop area, this home provides both indoor & outdoor functionality. The neighborhood has a community clubhouse, park, and pool. The prime location puts it just steps away from Ponderosa Elementary School & the expansive 159-acre Pine Nursery Park, which features sports fields, walking trails, an off-leash dog park & fishing pond. The neighborhood also backs up to the Pilot Butte Canal trail system!
Contact an agent
Home facts
- Year built:2014
- Listing ID #:220209424
- Added:55 day(s) ago
- Updated:November 13, 2025 at 09:13 AM
Rooms and interior
- Bedrooms:3
- Total bathrooms:3
- Full bathrooms:2
- Half bathrooms:1
- Living area:1,638 sq. ft.
Heating and cooling
- Cooling:Central Air, Heat Pump
- Heating:Forced Air, Natural Gas
Structure and exterior
- Roof:Composition
- Year built:2014
- Building area:1,638 sq. ft.
- Lot area:0.12 Acres
Utilities
- Water:Backflow Domestic, Public
- Sewer:Public Sewer
Finances and disclosures
- Price:$559,000
- Price per sq. ft.:$341.27
- Tax amount:$4,776 (2024)
New listings near 3831 NE Purcell
- New
 $624,999Active3 beds 3 baths1,768 sq. ft.
$624,999Active3 beds 3 baths1,768 sq. ft.1482 NE Rumgay, Bend, OR 97701
MLS# 220211903Listed by: COLDWELL BANKER BAIN - New
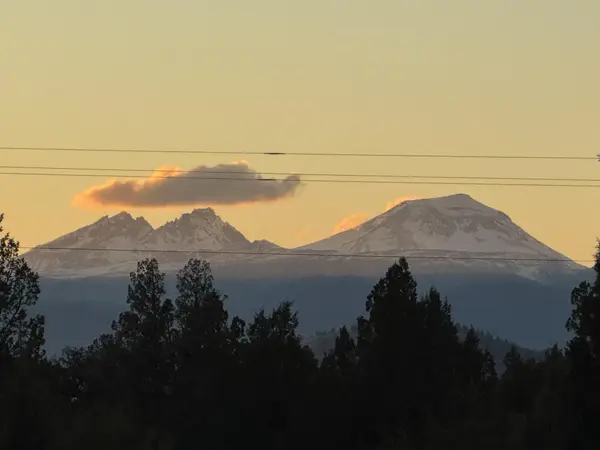 $800,000Active3 beds 2 baths2,268 sq. ft.
$800,000Active3 beds 2 baths2,268 sq. ft.22820 Bear Creek, Bend, OR 97701
MLS# 220211857Listed by: CENTURY 21 NORTH HOMES REALTY - New
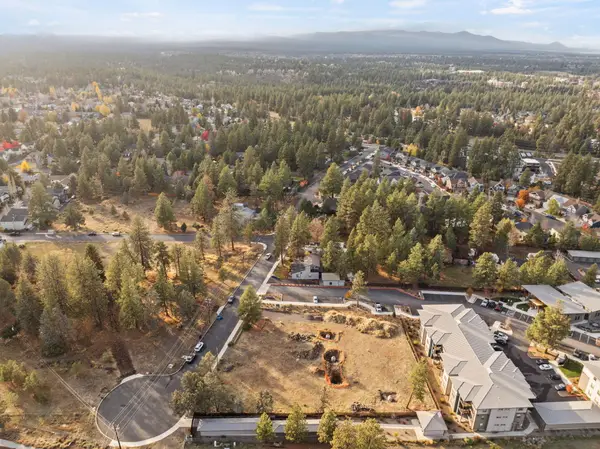 $1,200,000Active0.95 Acres
$1,200,000Active0.95 Acres20192 Reed, Bend, OR 97702
MLS# 220211833Listed by: STELLAR REALTY NORTHWEST - New
 $927,000Active4 beds 4 baths2,343 sq. ft.
$927,000Active4 beds 4 baths2,343 sq. ft.55815 Lost Rider, Bend, OR 97707
MLS# 220211774Listed by: CASCADE HASSON SIR - New
 $482,000Active3 beds 3 baths1,450 sq. ft.
$482,000Active3 beds 3 baths1,450 sq. ft.3731 Eagle, Bend, OR 97701
MLS# 220211840Listed by: CASCADE HASSON SIR - Open Sun, 11am to 1pmNew
 $499,000Active2 beds 1 baths874 sq. ft.
$499,000Active2 beds 1 baths874 sq. ft.20298 Poe Sholes, Bend, OR 97703
MLS# 220211831Listed by: KELLER WILLIAMS REALTY CENTRAL OREGON - New
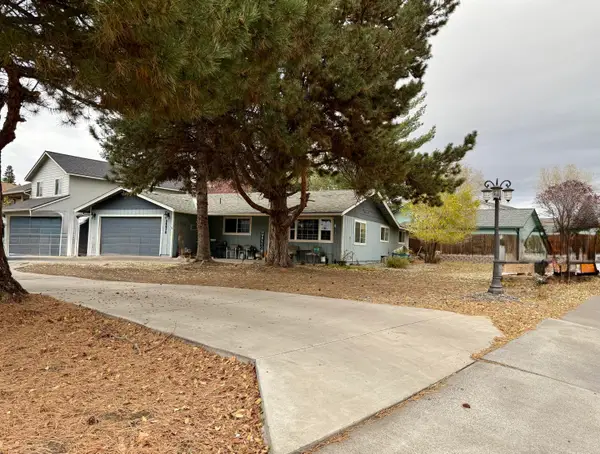 $599,900Active3 beds 2 baths1,666 sq. ft.
$599,900Active3 beds 2 baths1,666 sq. ft.20676 Morningstar, Bend, OR 97701
MLS# 220211832Listed by: REALTY PROS LLC - New
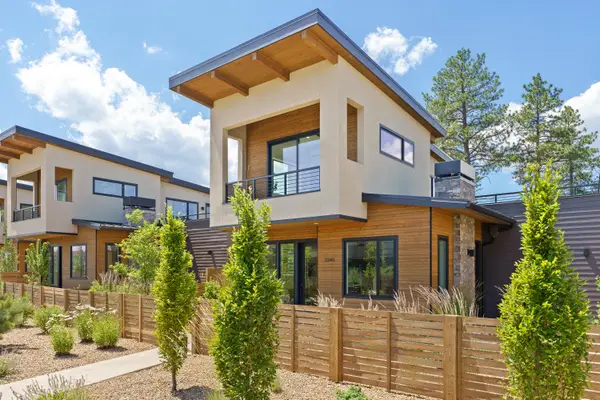 $1,199,900Active3 beds 4 baths1,600 sq. ft.
$1,199,900Active3 beds 4 baths1,600 sq. ft.3332 NW Celilo, Bend, OR 97703
MLS# 220211809Listed by: HARCOURTS THE GARNER GROUP REAL ESTATE - New
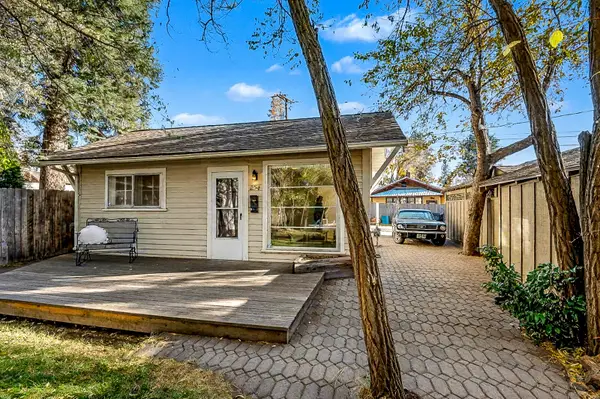 $725,000Active1 beds 1 baths571 sq. ft.
$725,000Active1 beds 1 baths571 sq. ft.254 NW Congress, Bend, OR 97703
MLS# 220211780Listed by: RE/MAX KEY PROPERTIES - New
 $3,200,000Active5 beds 6 baths4,412 sq. ft.
$3,200,000Active5 beds 6 baths4,412 sq. ft.55850 S Century Dr, Bend, OR 97707
MLS# 489695595Listed by: HOME & HEARTH REALTY GROUP
