4219 NW Lower Village, Bend, OR 97703
Local realty services provided by:Better Homes and Gardens Real Estate Equinox
Listed by: nicolette rice
Office: cascade hasson sir
MLS#:220206114
Source:OR_SOMLS
Price summary
- Price:$2,895,000
- Price per sq. ft.:$1,028.42
About this home
Lower Village SanctuaryWhere Nature and Luxury Live in HarmonyWelcome to Lower Village Sanctuary, an extraordinary riverfront estate where natures grandeur meets timeless design. Perched above the Deschutes River and framed by the Cascade Mountains, this one-of-a-kind residence offers an unparalleled blend of privacy, sophistication, and natural beauty.Completely reimagined with the finest craftsmanship and attention to detail, the home showcases vaulted ceilings, rich hardwood floors, and expansive picture windows that capture sweeping vistas of the river, canyon, and distant peaks. Every space has been thoughtfully designed to invite in natural light while maintaining an atmosphere of warmth and refined comfort.The gourmet chefs kitchen serves as the heart of the home, appointed with premium appliances, bespoke cabinetry, and luxurious finishes that elevate both everyday living and entertaining. Seamless indoor-outdoor flow connects the elegant interiors to serene terraces and landscaped gardens, ideal for quiet reflection or gatherings beneath fiery sunsets.A peaceful garden path meanders past a tranquil water feature to a private rock stairway descending to the rivers edge, surrounded by dramatic lava formations and native flora. Whether fishing, exploring scenic river trails, or simply savoring the sound of flowing water, life here is defined by beauty, balance, and tranquility.Lower Village Sanctuary is more than a home, its a rare retreat where luxury and landscape unite in perfect harmony.
Contact an agent
Home facts
- Year built:1988
- Listing ID #:220206114
- Added:153 day(s) ago
- Updated:December 18, 2025 at 03:28 PM
Rooms and interior
- Bedrooms:3
- Total bathrooms:3
- Full bathrooms:2
- Half bathrooms:1
- Living area:2,815 sq. ft.
Heating and cooling
- Cooling:Central Air, Heat Pump
- Heating:ENERGY STAR Qualified Equipment, Electric, Forced Air
Structure and exterior
- Roof:Composition
- Year built:1988
- Building area:2,815 sq. ft.
- Lot area:0.6 Acres
Utilities
- Water:Public
- Sewer:Sand Filter, Septic Tank
Finances and disclosures
- Price:$2,895,000
- Price per sq. ft.:$1,028.42
- Tax amount:$12,565 (2024)
New listings near 4219 NW Lower Village
- New
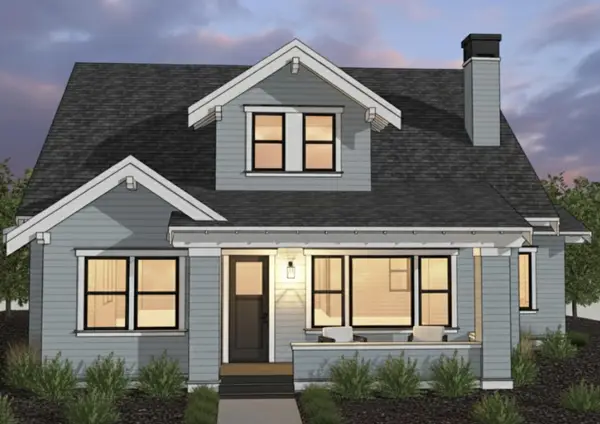 $1,869,000Active4 beds 3 baths2,968 sq. ft.
$1,869,000Active4 beds 3 baths2,968 sq. ft.3329 NW Leavitt, Bend, OR 97703
MLS# 220212155Listed by: CASCADE HASSON SIR - New
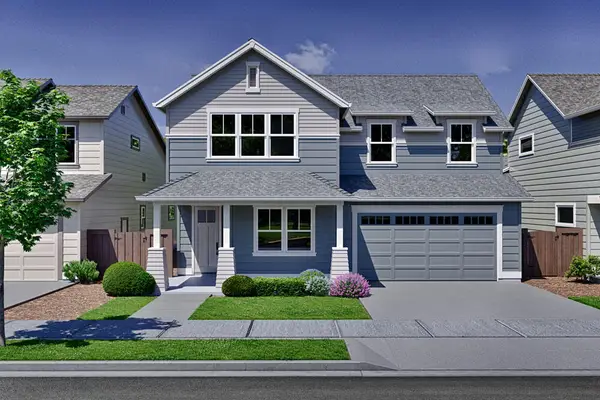 $963,805Active6 beds 3 baths2,855 sq. ft.
$963,805Active6 beds 3 baths2,855 sq. ft.60847 SE Epic, Bend, OR 97702
MLS# 220213037Listed by: PAHLISCH REAL ESTATE, INC. - New
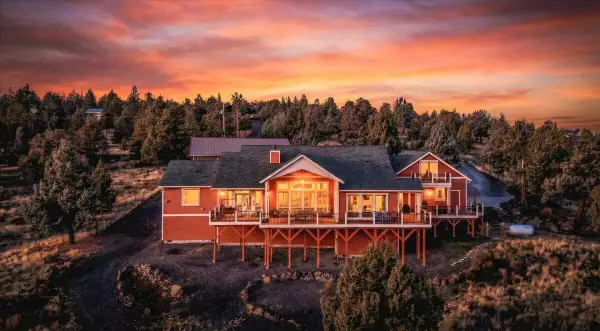 $1,400,000Active3 beds 2 baths3,782 sq. ft.
$1,400,000Active3 beds 2 baths3,782 sq. ft.65550 78th, Bend, OR 97703
MLS# 220213038Listed by: CENTURY 21 NORTH HOMES REALTY - New
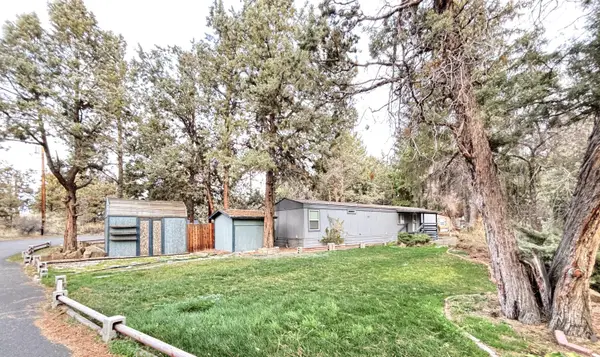 $89,000Active2 beds 2 baths938 sq. ft.
$89,000Active2 beds 2 baths938 sq. ft.61400 N Hwy 97, Bend, OR 97701
MLS# 220213041Listed by: RE/MAX KEY PROPERTIES - New
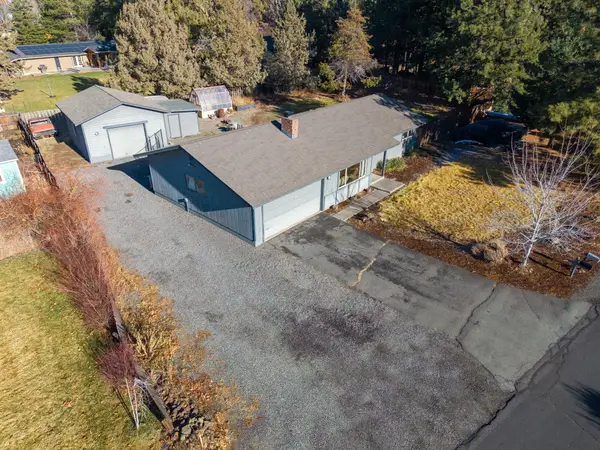 $545,000Active3 beds 2 baths1,411 sq. ft.
$545,000Active3 beds 2 baths1,411 sq. ft.21058 Azalia, Bend, OR 97702
MLS# 220213045Listed by: CASCADE HASSON SIR - New
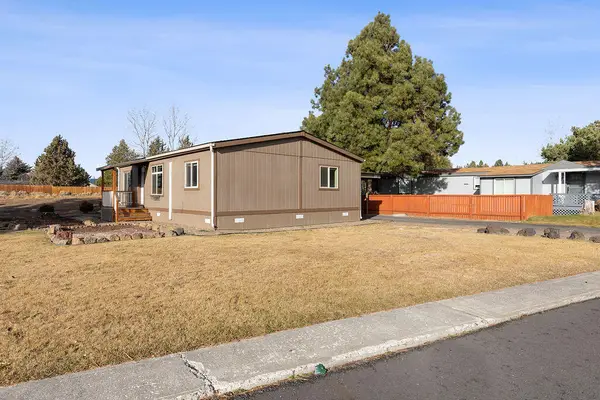 $165,000Active3 beds 2 baths1,107 sq. ft.
$165,000Active3 beds 2 baths1,107 sq. ft.61445 SE 27th, Bend, OR 97702
MLS# 220213046Listed by: JOHN L SCOTT BEND - New
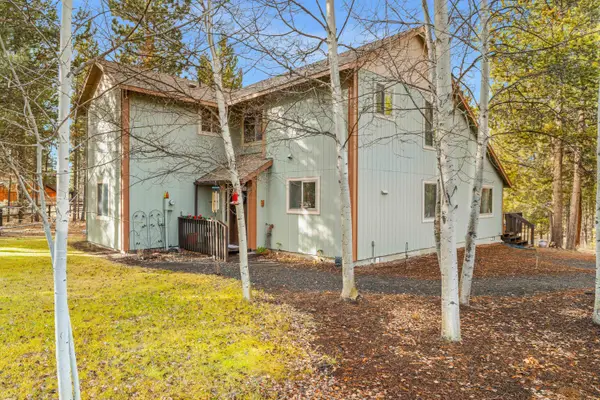 $587,900Active3 beds 2 baths1,935 sq. ft.
$587,900Active3 beds 2 baths1,935 sq. ft.55065 Marten, Bend, OR 97707
MLS# 220213027Listed by: CASCADE HASSON SIR - New
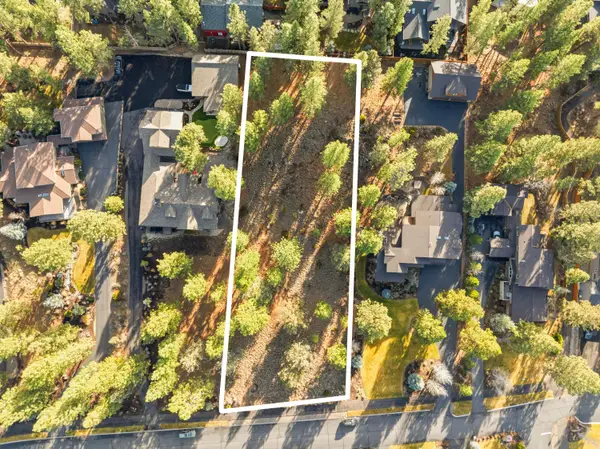 $575,000Active0.82 Acres
$575,000Active0.82 Acres61406 Cultus Lake, Bend, OR 97702
MLS# 220212989Listed by: CASCADE HASSON SIR - Open Sat, 10am to 12pmNew
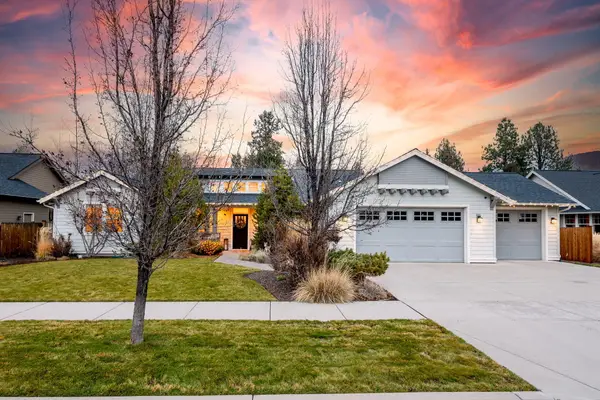 $865,000Active3 beds 3 baths2,367 sq. ft.
$865,000Active3 beds 3 baths2,367 sq. ft.20382 Penhollow, Bend, OR 97702
MLS# 220212808Listed by: NEXUS 360 REALTY - New
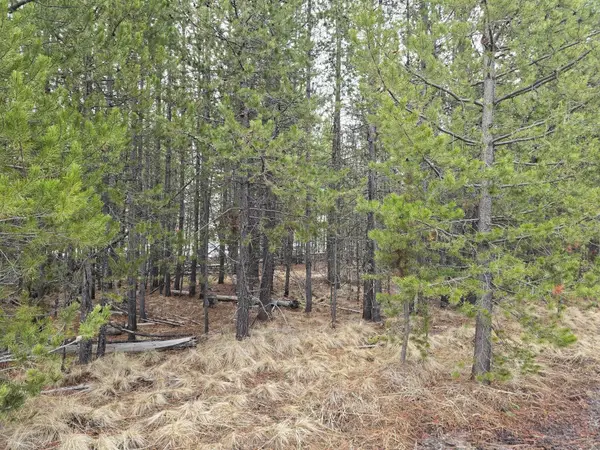 $99,000Active0.51 Acres
$99,000Active0.51 Acres17103 Laguna, Bend, OR 97707
MLS# 220213018Listed by: BEND DREAMS REALTY LLC
