426 SE Douglas, Bend, OR 97702
Local realty services provided by:Better Homes and Gardens Real Estate Equinox
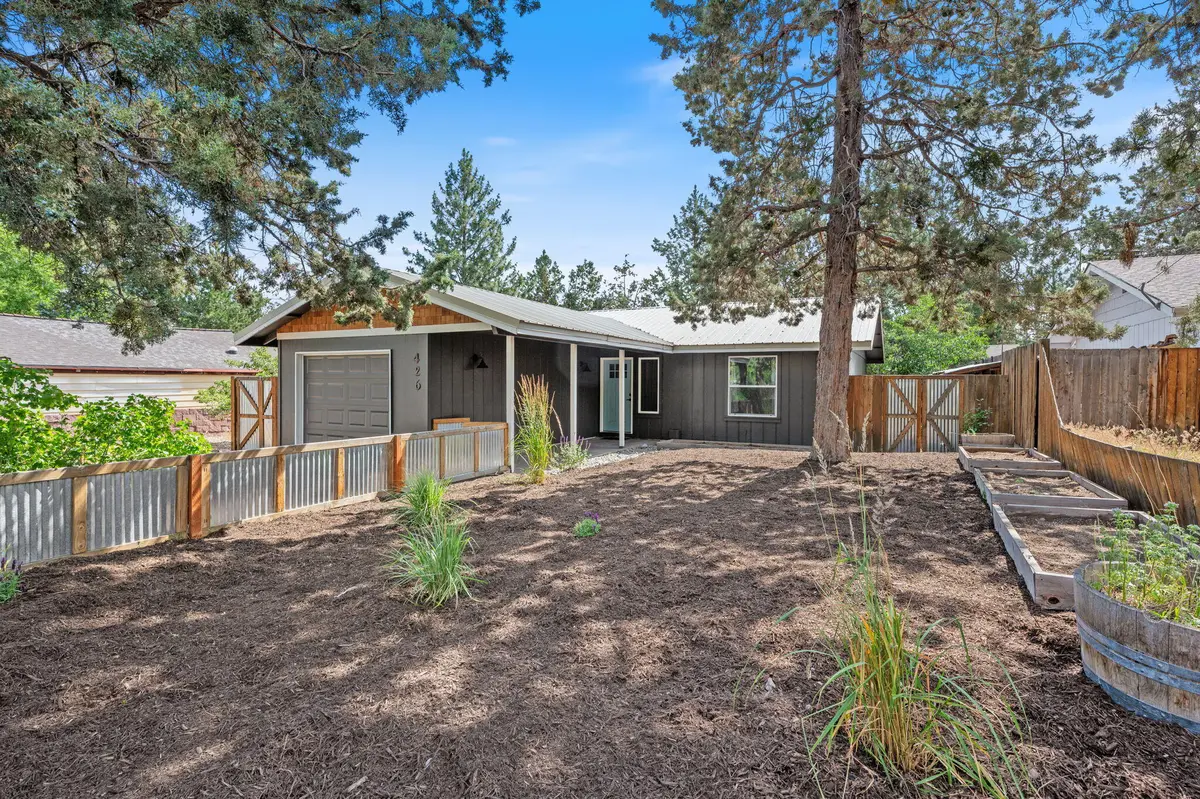
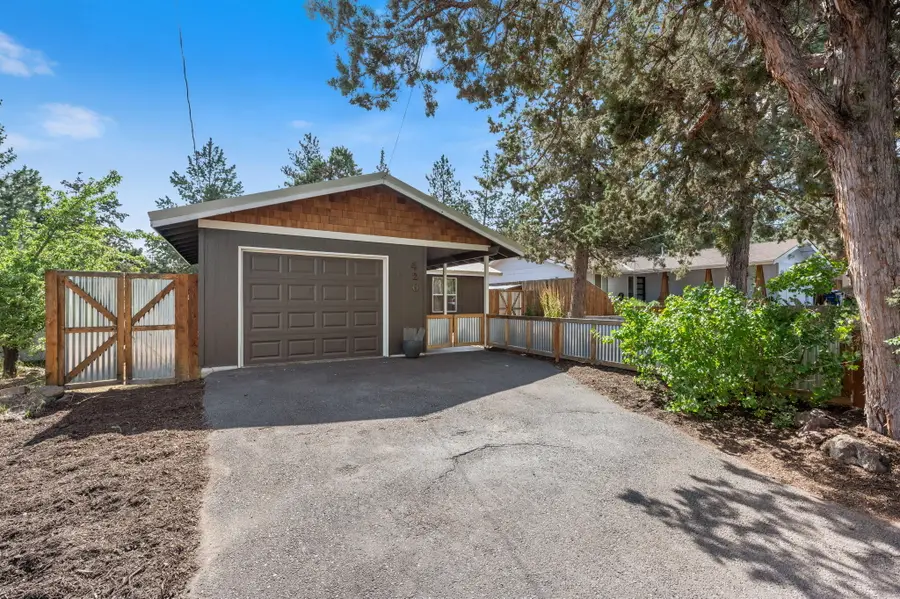
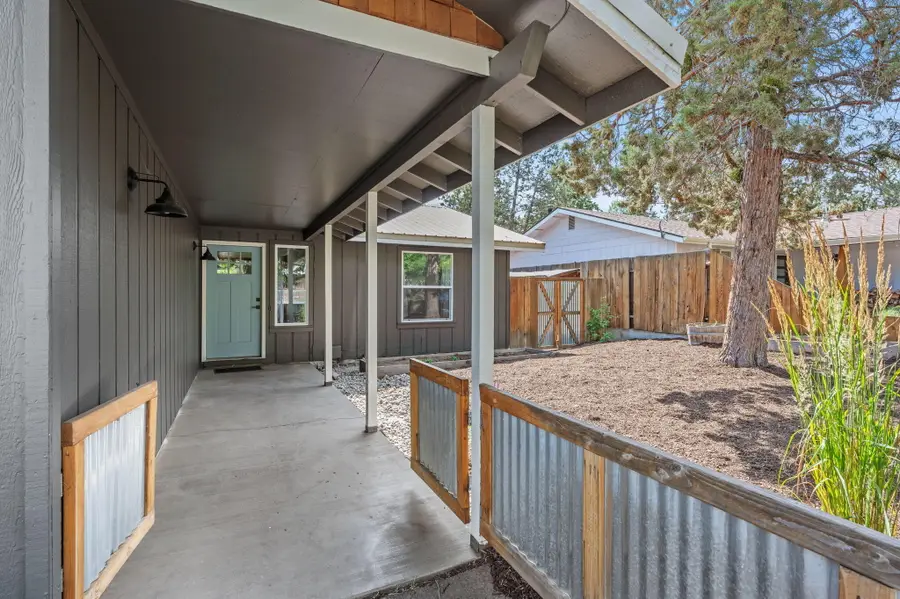
426 SE Douglas,Bend, OR 97702
$449,900
- 2 Beds
- 1 Baths
- 1,050 sq. ft.
- Single family
- Pending
Listed by:christopher michael parrish
Office:iron gate realty group
MLS#:220204588
Source:OR_SOMLS
Price summary
- Price:$449,900
- Price per sq. ft.:$428.48
About this home
This well-kept 2 bed, 1 bath home is located in the heart of Bend! With fresh interior and exterior paint, new carpet, and an open layout, it is move in ready. The living area features vaulted ceilings and a wood-burning stove that adds both warmth and character. The kitchen includes custom open shelving made from reclaimed wood from Bend's original Old Mill. The spacious primary bedroom offers his and hers closets, and the second bedroom is perfect for a guest room, office, or kids room. Outside you will find a fully fenced yard with beautiful quaking aspen trees and native landscaping. An attached garage adds convenience for storage and off-street parking. The raised garden beds and small chicken coop are ready to be used! Covered entryway and back deck offer plenty of outdoor spaces to relax. Property is zoned RM which could provide flexibility for future options. - buyer to verify all uses.
Contact an agent
Home facts
- Year built:1977
- Listing Id #:220204588
- Added:50 day(s) ago
- Updated:July 02, 2025 at 03:52 PM
Rooms and interior
- Bedrooms:2
- Total bathrooms:1
- Full bathrooms:1
- Living area:1,050 sq. ft.
Heating and cooling
- Heating:Electric, Forced Air, Wood
Structure and exterior
- Roof:Metal
- Year built:1977
- Building area:1,050 sq. ft.
- Lot area:0.11 Acres
Utilities
- Water:Public
- Sewer:Public Sewer
Finances and disclosures
- Price:$449,900
- Price per sq. ft.:$428.48
- Tax amount:$2,427 (2024)
New listings near 426 SE Douglas
- New
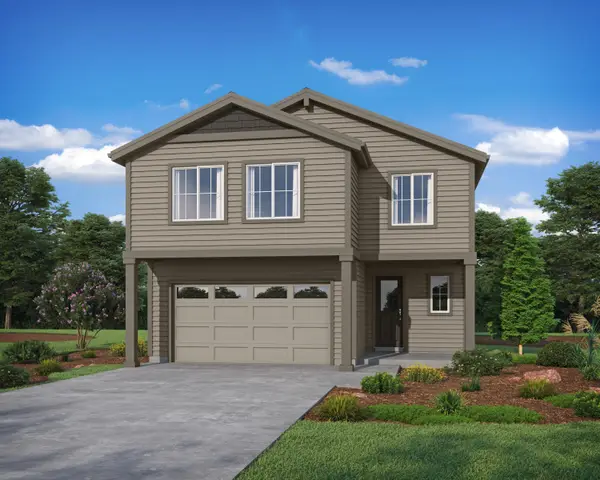 $854,900Active4 beds 3 baths2,912 sq. ft.
$854,900Active4 beds 3 baths2,912 sq. ft.61409 SE Daybreak, Bend, OR 97702
MLS# 220207666Listed by: STELLAR REALTY NORTHWEST - New
 $5,545,000Active5 beds 5 baths3,034 sq. ft.
$5,545,000Active5 beds 5 baths3,034 sq. ft.66505 Gerking Market, Bend, OR 97703
MLS# 220207668Listed by: FAY RANCHES, INC. - New
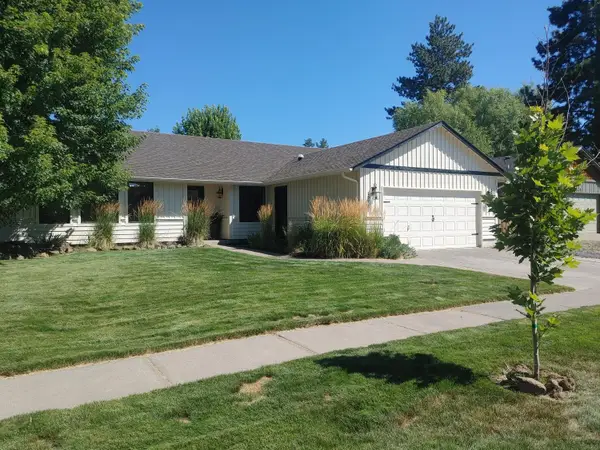 $775,000Active4 beds 2 baths1,920 sq. ft.
$775,000Active4 beds 2 baths1,920 sq. ft.2974 NW Chardonnay, Bend, OR 97703
MLS# 220207670Listed by: COLDWELL BANKER BAIN - Open Sun, 12 to 2pmNew
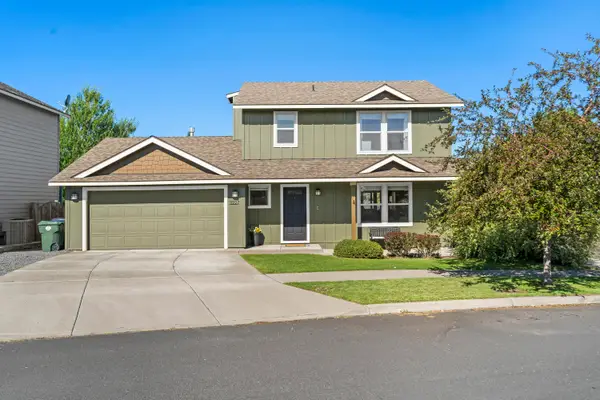 $560,000Active3 beds 3 baths1,415 sq. ft.
$560,000Active3 beds 3 baths1,415 sq. ft.3227 NE Sandalwood, Bend, OR 97701
MLS# 220207658Listed by: NINEBARK REAL ESTATE - New
 $849,000Active3 beds 2 baths2,092 sq. ft.
$849,000Active3 beds 2 baths2,092 sq. ft.61101 SE Stari Most, Bend, OR 97702
MLS# 220207641Listed by: JOHN L SCOTT BEND - Open Sat, 10am to 12pmNew
 $1,269,000Active5 beds 4 baths3,845 sq. ft.
$1,269,000Active5 beds 4 baths3,845 sq. ft.400 NW Flagline, Bend, OR 97703
MLS# 220207472Listed by: HARCOURTS THE GARNER GROUP REAL ESTATE - Open Sat, 11am to 2pmNew
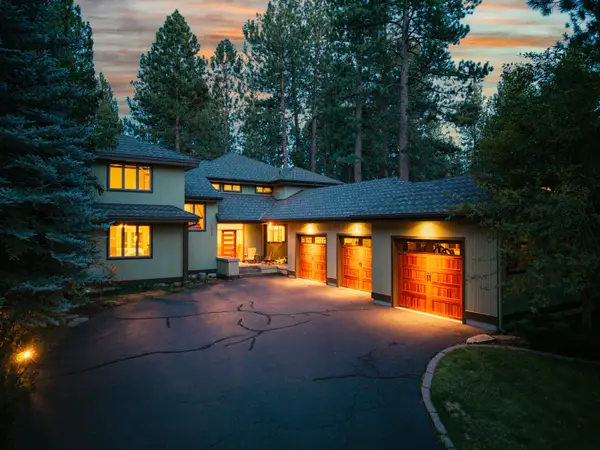 $1,650,000Active4 beds 5 baths4,023 sq. ft.
$1,650,000Active4 beds 5 baths4,023 sq. ft.60766 Golf Village, Bend, OR 97702
MLS# 220207493Listed by: EXP REALTY, LLC - Open Sat, 11am to 1pmNew
 $589,000Active3 beds 2 baths1,714 sq. ft.
$589,000Active3 beds 2 baths1,714 sq. ft.63277 Stonewood, Bend, OR 97701
MLS# 220207525Listed by: CASCADE HASSON SIR - New
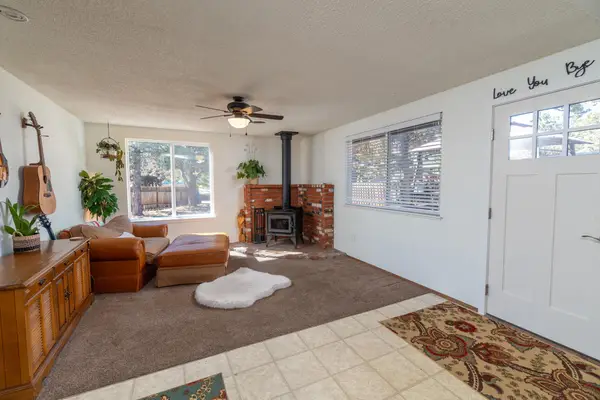 $540,000Active3 beds 2 baths1,400 sq. ft.
$540,000Active3 beds 2 baths1,400 sq. ft.20629 Whitewing Ct, Bend, OR 97701
MLS# 767790710Listed by: COLDWELL BANKER BAIN - New
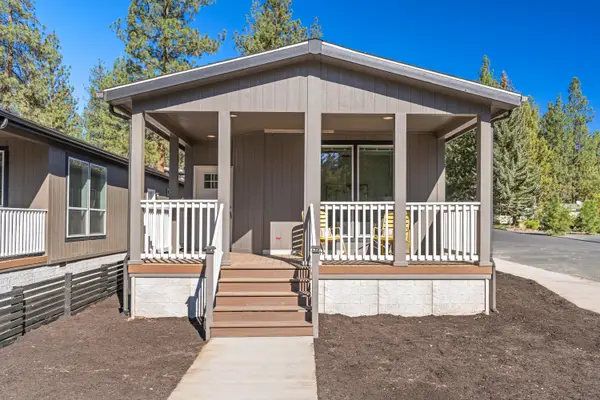 $1,130,000Active3 beds 2 baths1,102 sq. ft.
$1,130,000Active3 beds 2 baths1,102 sq. ft.19986 Cinder, Bend, OR 97702
MLS# 220207623Listed by: STELLAR REALTY NORTHWEST
