515 NW Trenton, Bend, OR 97703
Local realty services provided by:Better Homes and Gardens Real Estate Equinox
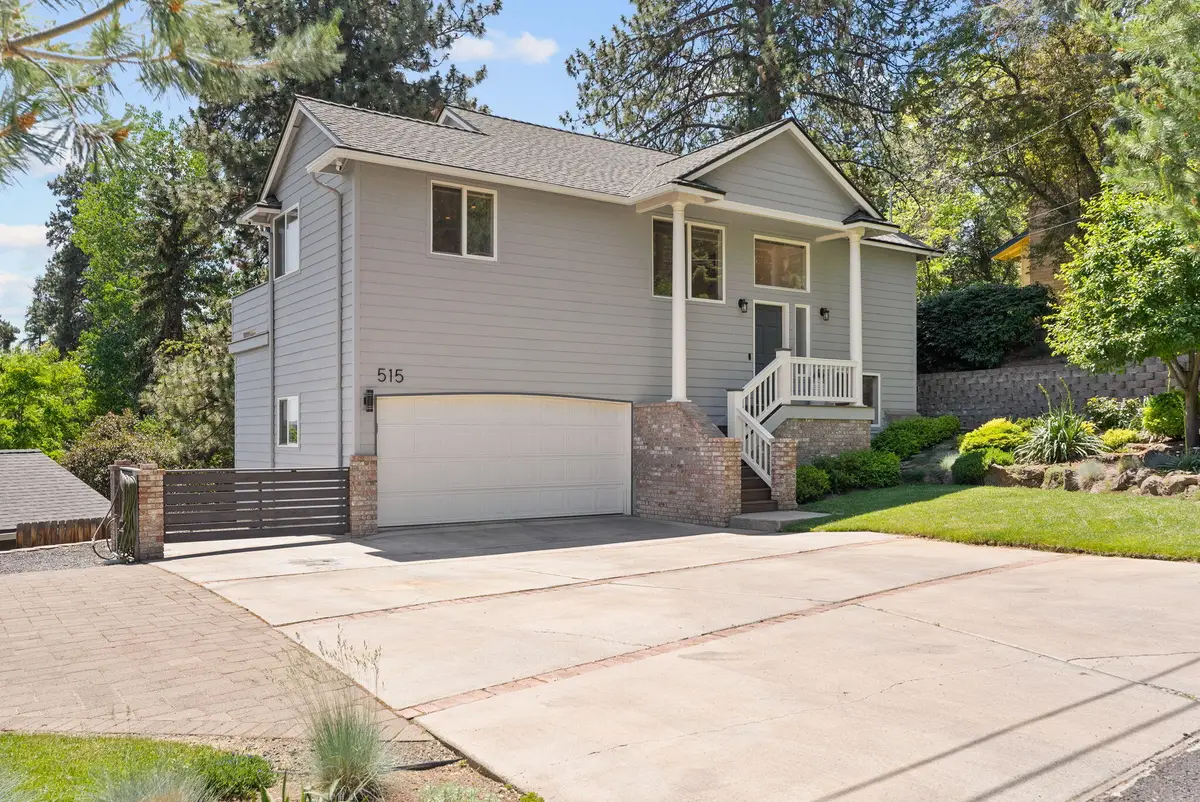

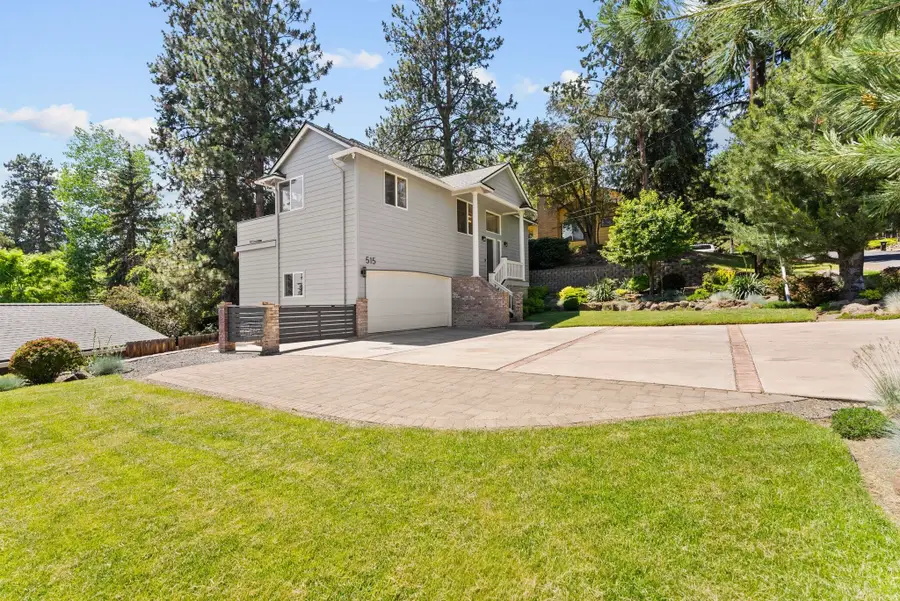
515 NW Trenton,Bend, OR 97703
$825,000
- 3 Beds
- 3 Baths
- 1,678 sq. ft.
- Single family
- Pending
Listed by:catherine scanland
Office:coldwell banker bain
MLS#:220204221
Source:OR_SOMLS
Price summary
- Price:$825,000
- Price per sq. ft.:$491.66
About this home
Fantastic location in the heart of Bend's Westside! Immaculately maintained 3BR/2.5BA home, featuring light-filled spaces, beautiful southeast views and incredible walkability to Newport Avenue amenities and Downtown Bend. Split-level, open concept and Great Rm w/ spacious dining area, cozy gas fireplace & access out to the upper deck overlooking the treetops and expansive views of Lava Butte, the Paulinas and Pine Mountain. Light & bright Kitchen w/hardwood floors, ample cabinetry and bar seating for informal dining. Private Primary Suite on main level offers access out to deck, recently updated bath with dual solid surface vanity, and walk-in closet. Lower level: 2 additional bedrooms, full BA with shower/tub combo & laundry room. Oversized 2 car garage with workbench area & plenty of room for all your Bend gear. Recent updates include newer roof (2020) new HVAC, water heater, Trex decking, exterior and interior paint. An outdoor enthusiast's dream location and a rare Westside gem!
Contact an agent
Home facts
- Year built:1994
- Listing Id #:220204221
- Added:56 day(s) ago
- Updated:August 10, 2025 at 02:53 AM
Rooms and interior
- Bedrooms:3
- Total bathrooms:3
- Full bathrooms:2
- Half bathrooms:1
- Living area:1,678 sq. ft.
Heating and cooling
- Cooling:Central Air
- Heating:Forced Air, Natural Gas
Structure and exterior
- Roof:Composition
- Year built:1994
- Building area:1,678 sq. ft.
- Lot area:0.14 Acres
Utilities
- Water:Public
- Sewer:Public Sewer
Finances and disclosures
- Price:$825,000
- Price per sq. ft.:$491.66
- Tax amount:$4,914 (2024)
New listings near 515 NW Trenton
- Open Sun, 12 to 2pmNew
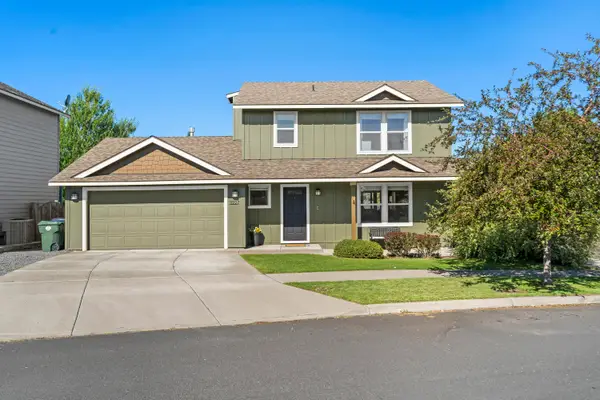 $560,000Active3 beds 3 baths1,415 sq. ft.
$560,000Active3 beds 3 baths1,415 sq. ft.3227 NE Sandalwood, Bend, OR 97701
MLS# 220207658Listed by: NINEBARK REAL ESTATE - New
 $849,000Active3 beds 2 baths2,092 sq. ft.
$849,000Active3 beds 2 baths2,092 sq. ft.61101 SE Stari Most, Bend, OR 97702
MLS# 220207641Listed by: JOHN L SCOTT BEND - Open Sat, 10am to 12pmNew
 $1,269,000Active5 beds 4 baths3,845 sq. ft.
$1,269,000Active5 beds 4 baths3,845 sq. ft.400 NW Flagline, Bend, OR 97703
MLS# 220207472Listed by: HARCOURTS THE GARNER GROUP REAL ESTATE - Open Sat, 11am to 2pmNew
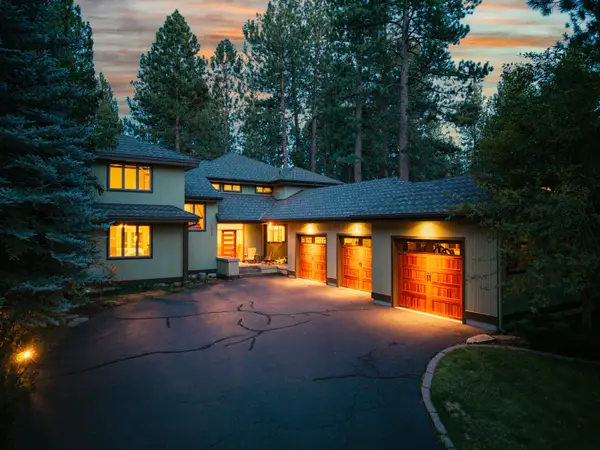 $1,650,000Active4 beds 5 baths4,023 sq. ft.
$1,650,000Active4 beds 5 baths4,023 sq. ft.60766 Golf Village, Bend, OR 97702
MLS# 220207493Listed by: EXP REALTY, LLC - Open Sat, 11am to 1pmNew
 $589,000Active3 beds 2 baths1,714 sq. ft.
$589,000Active3 beds 2 baths1,714 sq. ft.63277 Stonewood, Bend, OR 97701
MLS# 220207525Listed by: CASCADE HASSON SIR - New
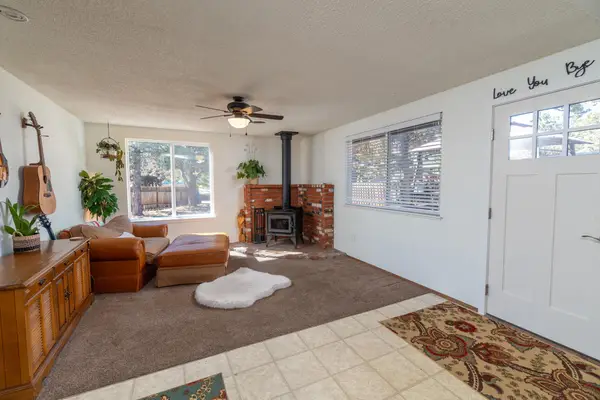 $540,000Active3 beds 2 baths1,400 sq. ft.
$540,000Active3 beds 2 baths1,400 sq. ft.20629 Whitewing Ct, Bend, OR 97701
MLS# 767790710Listed by: COLDWELL BANKER BAIN - New
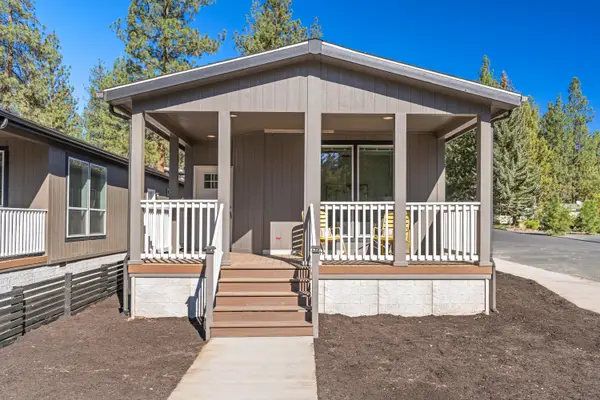 $1,130,000Active3 beds 2 baths1,102 sq. ft.
$1,130,000Active3 beds 2 baths1,102 sq. ft.19986 Cinder, Bend, OR 97702
MLS# 220207623Listed by: STELLAR REALTY NORTHWEST - New
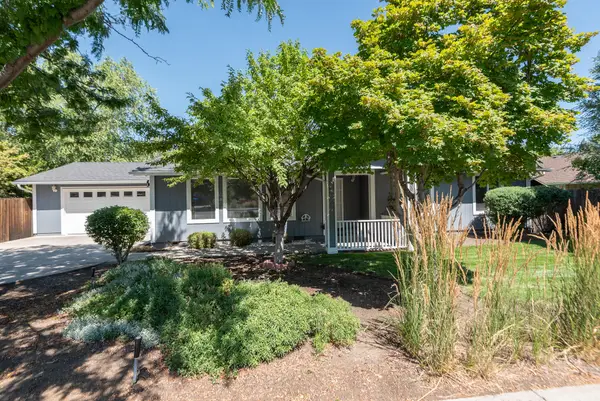 $525,000Active3 beds 2 baths1,704 sq. ft.
$525,000Active3 beds 2 baths1,704 sq. ft.700 NE Shelley, Bend, OR 97701
MLS# 220207606Listed by: CASCADE HASSON SIR - Open Thu, 11am to 4pmNew
 $557,995Active5 beds 3 baths1,905 sq. ft.
$557,995Active5 beds 3 baths1,905 sq. ft.21636 SE Fuji, Bend, OR 97702
MLS# 220207597Listed by: D.R. HORTON, INC.-PORTLAND - Open Sat, 10am to 12pmNew
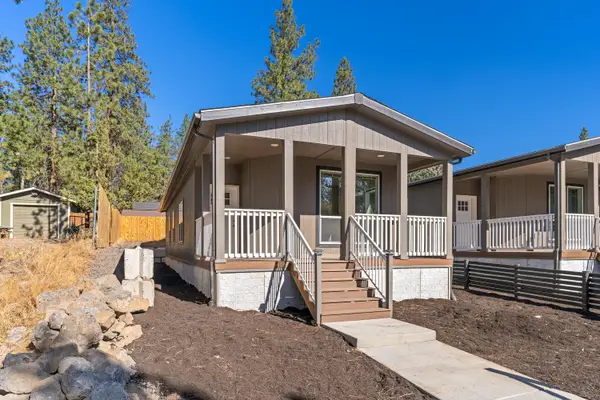 $390,000Active3 beds 2 baths1,102 sq. ft.
$390,000Active3 beds 2 baths1,102 sq. ft.19978 Cinder, Bend, OR 97702
MLS# 220207599Listed by: STELLAR REALTY NORTHWEST
