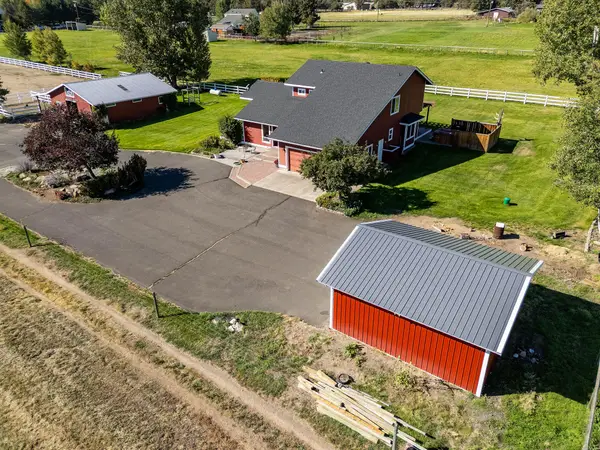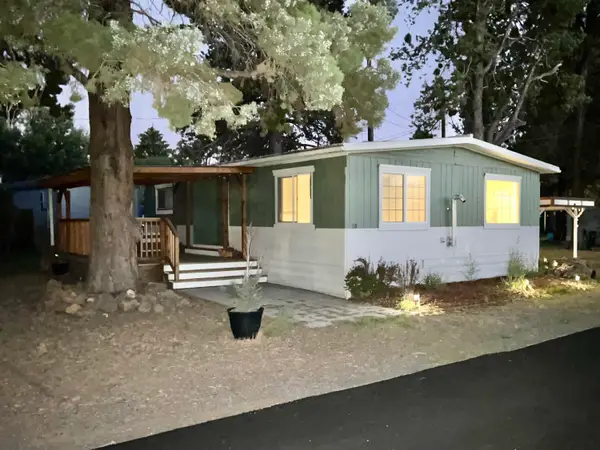532 NE Quimby, Bend, OR 97701
Local realty services provided by:Better Homes and Gardens Real Estate Equinox
532 NE Quimby,Bend, OR 97701
$495,000
- 2 Beds
- 1 Baths
- 829 sq. ft.
- Single family
- Pending
Listed by:peggy lee combs541-317-0123
Office:john l scott bend
MLS#:220205286
Source:OR_SOMLS
Price summary
- Price:$495,000
- Price per sq. ft.:$597.1
About this home
Come to ''Cherry Tree Cottage at Wiestoria'' in the heart of Mid-town Bend. Solid home tucked into a sweet quiet treed area on paved street, close to shopping, restaurants, parks, medical, & everything ''Bend''. Private spacious 140' lot features cherry, elm, birch, flowering plants, & lawns. Spotless appealing charm in this 2 bedroom, 1 bath beauty, 829 sq.ft. + a nearly 400 sq.ft. guest cottage. Covered patios in the fenced-sprinkled-gated-landscaped backyard, & wonderful large pergola in front. Eat-in kitchen is open to the living area; updated windows all around for natural light, utility & pantry area for ideal storage. Served by newer gas furnace, water heater, plus alarm system. Guest cottage is perfect for hosting with full bath, vaulted ceiling, & doubles as a perfect home office, served by electric heat, spacious back entry hall, large garden shed attached, with an extra alley entrance & parking. You'll fall in love with this excellent value in popular Mid-town Ben
Contact an agent
Home facts
- Year built:1960
- Listing ID #:220205286
- Added:77 day(s) ago
- Updated:September 26, 2025 at 07:31 AM
Rooms and interior
- Bedrooms:2
- Total bathrooms:1
- Full bathrooms:1
- Living area:829 sq. ft.
Heating and cooling
- Heating:Electric, Forced Air, Natural Gas
Structure and exterior
- Roof:Membrane, Metal
- Year built:1960
- Building area:829 sq. ft.
- Lot area:0.16 Acres
Utilities
- Water:Public, Water Meter
- Sewer:Public Sewer
Finances and disclosures
- Price:$495,000
- Price per sq. ft.:$597.1
- Tax amount:$1,536 (2024)
New listings near 532 NE Quimby
- New
 $1,925,000Active5 beds 3 baths3,528 sq. ft.
$1,925,000Active5 beds 3 baths3,528 sq. ft.61685 Tam Mcarthur, Bend, OR 97702
MLS# 220209749Listed by: BERKSHIRE HATHAWAY HOMESERVICE - New
 $95,000Active38.22 Acres
$95,000Active38.22 AcresFox Butte, Bend, OR 97701
MLS# 220209791Listed by: AGRIHOME REALTY, LLC - New
 $1,400,000Active3 beds 4 baths2,416 sq. ft.
$1,400,000Active3 beds 4 baths2,416 sq. ft.65010 Gerking Market, Bend, OR 97703
MLS# 220209787Listed by: RCI REAL ESTATE SERVICES, LLC - New
 $95,000Active2 beds 1 baths960 sq. ft.
$95,000Active2 beds 1 baths960 sq. ft.61280 Parrell, Bend, OR 97702
MLS# 220209788Listed by: JOHN L SCOTT BEND - New
 $710,000Active-- beds -- baths2,392 sq. ft.
$710,000Active-- beds -- baths2,392 sq. ft.1102 NE Kayak, Bend, OR 97701
MLS# 220209780Listed by: REGER HOMES, LLC - New
 $519,990Active3 beds 3 baths1,705 sq. ft.
$519,990Active3 beds 3 baths1,705 sq. ft.21430 Livingston, Bend, OR 97701
MLS# 220209786Listed by: NEW HOME STAR OREGON, LLC - Open Sat, 11am to 1:30pmNew
 $475,000Active3 beds 2 baths1,016 sq. ft.
$475,000Active3 beds 2 baths1,016 sq. ft.63399 NE Majestic, Bend, OR 97701
MLS# 220209751Listed by: RE/MAX KEY PROPERTIES - Open Sun, 1 to 3pmNew
 $700,000Active2 beds 1 baths1,094 sq. ft.
$700,000Active2 beds 1 baths1,094 sq. ft.464 NE Irving, Bend, OR 97701
MLS# 220209707Listed by: WINDERMERE REALTY TRUST - Open Sat, 11am to 1pmNew
 $530,000Active3 beds 2 baths1,494 sq. ft.
$530,000Active3 beds 2 baths1,494 sq. ft.20575 Scarlet Sage, Bend, OR 97702
MLS# 220209747Listed by: RE/MAX KEY PROPERTIES - Open Sat, 11am to 1pmNew
 $2,595,000Active3 beds 3 baths3,040 sq. ft.
$2,595,000Active3 beds 3 baths3,040 sq. ft.1975 NW Harriman, Bend, OR 97703
MLS# 220209736Listed by: RE/MAX KEY PROPERTIES
