55 SW Wall, Bend, OR 97702
Local realty services provided by:Better Homes and Gardens Real Estate Equinox
55 SW Wall,Bend, OR 97702
$997,000
- 3 Beds
- 4 Baths
- 1,747 sq. ft.
- Single family
- Active
Listed by: michele vance anderson, jacqueline l sebulsky
Office: cascade hasson sir
MLS#:220206272
Source:OR_SOMLS
Price summary
- Price:$997,000
- Price per sq. ft.:$570.69
About this home
Easy walk to all that Bend has to offer!
Owner financing available at 5.5% for 3 years!! The best of Bend at your doorstep! This modern Basecamp townhome blends natural elements with contemporary design offering style, sustainability & an unbeatable location. Thoughtfully designed with flexible living spaces, the entry-level suite is perfect as a guest room, home office or private retreat.
Upstairs, the open-concept main level features a sleek chef's kitchen with luxury appliances & clean, modern finishes. The cozy living area is anchored by a chic Scandinavian-style fireplace, while the sun-drenched dining room leads to a striking floating staircase and upper-level loft.
The third floor offers two bedrooms & serene separation of space. The second-floor balcony is your front-row seat to Bend's most iconic views, perfect for morning coffee or sunset unwinding. A two-car garage provides room for all your Central Oregon gear. Just steps away from the river & downtown.
Contact an agent
Home facts
- Year built:2018
- Listing ID #:220206272
- Added:148 day(s) ago
- Updated:December 18, 2025 at 03:46 PM
Rooms and interior
- Bedrooms:3
- Total bathrooms:4
- Full bathrooms:3
- Half bathrooms:1
- Living area:1,747 sq. ft.
Heating and cooling
- Cooling:Central Air
- Heating:Forced Air
Structure and exterior
- Roof:Composition
- Year built:2018
- Building area:1,747 sq. ft.
- Lot area:0.03 Acres
Utilities
- Water:Public
- Sewer:Public Sewer
Finances and disclosures
- Price:$997,000
- Price per sq. ft.:$570.69
- Tax amount:$7,235 (2024)
New listings near 55 SW Wall
- New
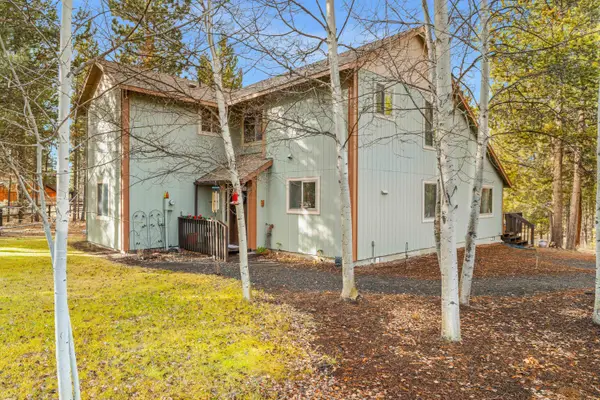 $587,900Active3 beds 2 baths1,935 sq. ft.
$587,900Active3 beds 2 baths1,935 sq. ft.55065 Marten, Bend, OR 97707
MLS# 220213027Listed by: CASCADE HASSON SIR - New
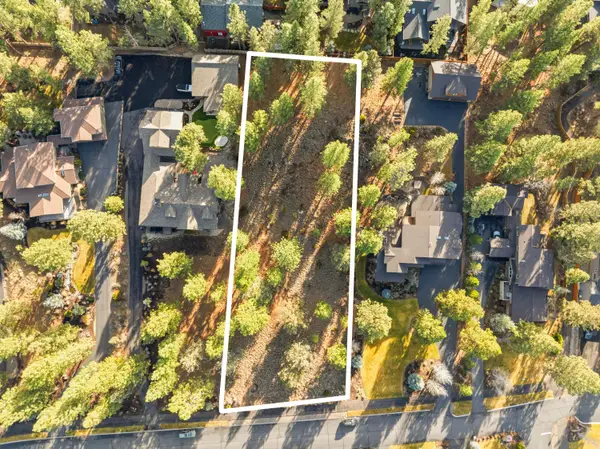 $575,000Active0.82 Acres
$575,000Active0.82 Acres61406 Cultus Lake, Bend, OR 97702
MLS# 220212989Listed by: CASCADE HASSON SIR - New
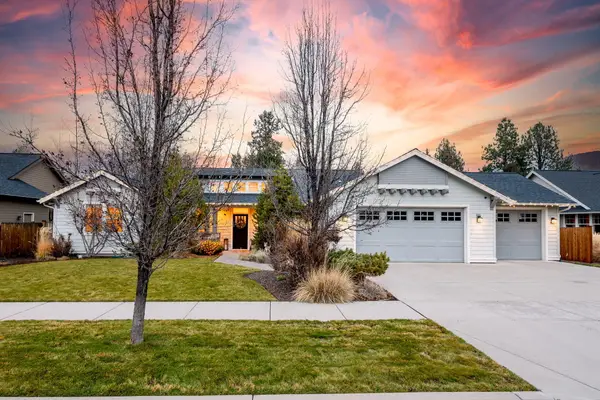 $865,000Active3 beds 3 baths2,367 sq. ft.
$865,000Active3 beds 3 baths2,367 sq. ft.20382 Penhollow, Bend, OR 97702
MLS# 220212808Listed by: NEXUS 360 REALTY - New
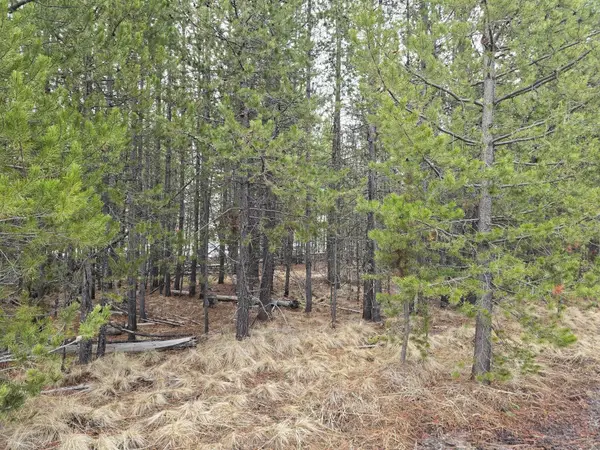 $99,000Active0.51 Acres
$99,000Active0.51 Acres17103 Laguna, Bend, OR 97707
MLS# 220213018Listed by: BEND DREAMS REALTY LLC - New
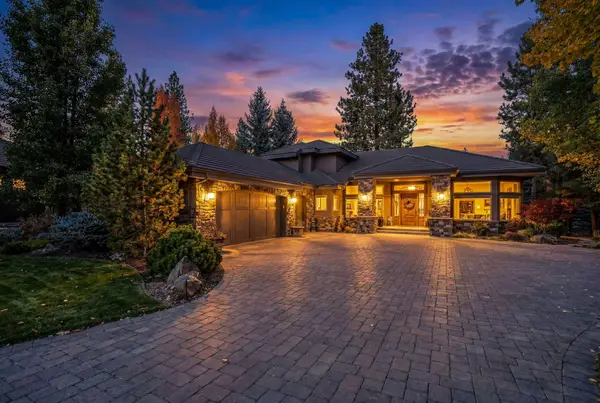 $2,450,000Active3 beds 4 baths3,538 sq. ft.
$2,450,000Active3 beds 4 baths3,538 sq. ft.61302 Tam Mcarthur, Bend, OR 97702
MLS# 220213009Listed by: BERKSHIRE HATHAWAY HOMESERVICE - New
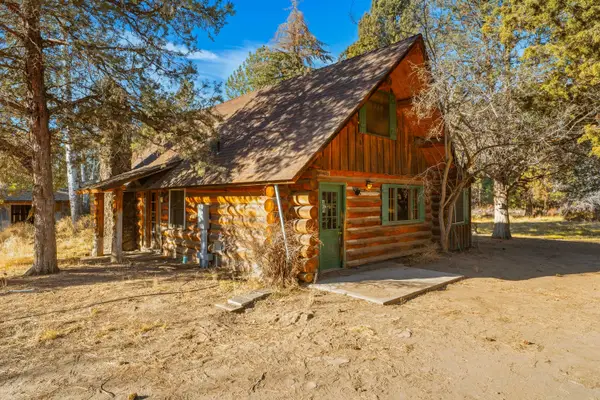 $635,000Active2 beds 3 baths1,348 sq. ft.
$635,000Active2 beds 3 baths1,348 sq. ft.21910 Rickard, Bend, OR 97702
MLS# 220212987Listed by: REAL BROKER - Open Sat, 12 to 2pmNew
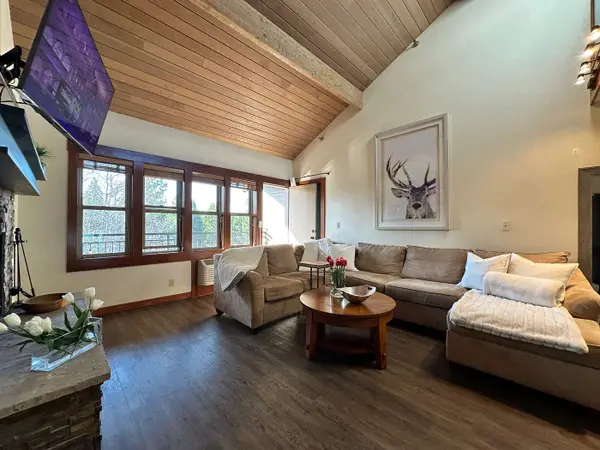 $359,000Active2 beds 3 baths1,136 sq. ft.
$359,000Active2 beds 3 baths1,136 sq. ft.18575 SW Century, Bend, OR 97702
MLS# 220212969Listed by: STELLAR REALTY NORTHWEST - Open Sat, 10am to 12:30pmNew
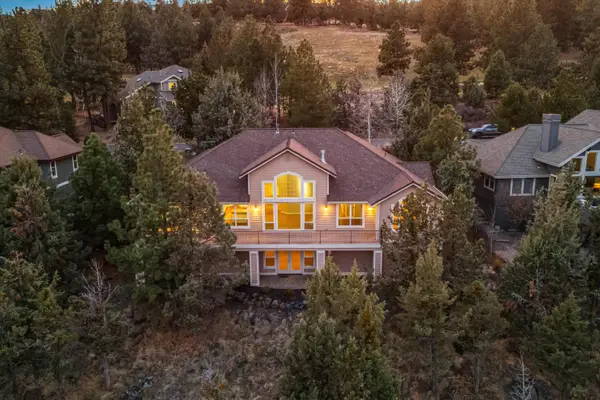 $1,125,000Active4 beds 4 baths3,500 sq. ft.
$1,125,000Active4 beds 4 baths3,500 sq. ft.3269 NW Fairway Heights, Bend, OR 97703
MLS# 220212962Listed by: EXP REALTY, LLC - New
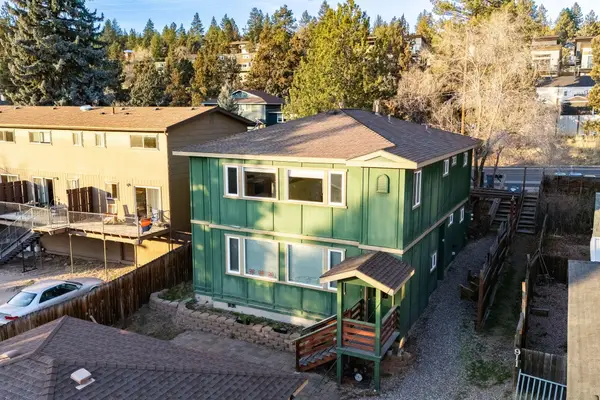 $850,000Active-- beds -- baths2,146 sq. ft.
$850,000Active-- beds -- baths2,146 sq. ft.919 NW Portland, Bend, OR 97703
MLS# 220212958Listed by: NEXUS 360 REALTY - New
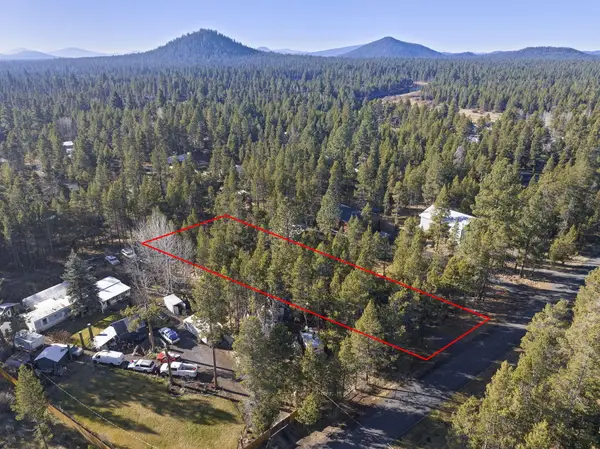 $147,000Active0.45 Acres
$147,000Active0.45 Acres16833 Brenda, Bend, OR 97707
MLS# 220212932Listed by: WORKS REAL ESTATE
