55962 Black Duck, Bend, OR 97707
Local realty services provided by:Better Homes and Gardens Real Estate Equinox
55962 Black Duck,Bend, OR 97707
$675,000
- 3 Beds
- 3 Baths
- 1,840 sq. ft.
- Single family
- Active
Listed by: tisha anderson
Office: la pine realty
MLS#:220207442
Source:OR_SOMLS
Price summary
- Price:$675,000
- Price per sq. ft.:$366.85
About this home
This property features a .96 acre lot in OWW2 that backs to Vandevert Ranch greenbelt with direct views from the patio and covered back porch. The 3 bdrm 2.5 bath frame home spans 1840 sq ft. Home features an updated kitchen with quartz countertops and stainless steel appliances. Living
room is equipped with a gravity-fed pellet stove, ensuring comfort in all conditions. Remodeled master bath features a dual leathered granite countertop, curbless walk-in 3.5' X 5' tile shower, solar tube for natural lighting and hidden door linen closet. A full guest bathroom is available for the other two bedrooms. Off the garage entrance is the recently added laundry room with dual utility sink, half bath and solar tube. The insulated and fully finished 1027 sq ft, 4+ car garage has a workbench. Serviced by Midstate Electric Coop. Other features include a dog/cat kennel, rv hookups, and storage shed.
Contact an agent
Home facts
- Year built:2006
- Listing ID #:220207442
- Added:87 day(s) ago
- Updated:October 24, 2025 at 02:51 PM
Rooms and interior
- Bedrooms:3
- Total bathrooms:3
- Full bathrooms:2
- Half bathrooms:1
- Living area:1,840 sq. ft.
Heating and cooling
- Cooling:Central Air, Heat Pump
- Heating:Electric, Forced Air, Heat Pump
Structure and exterior
- Roof:Composition
- Year built:2006
- Building area:1,840 sq. ft.
- Lot area:0.96 Acres
Utilities
- Water:Public
- Sewer:Public Sewer
Finances and disclosures
- Price:$675,000
- Price per sq. ft.:$366.85
- Tax amount:$2,632 (2024)
New listings near 55962 Black Duck
- New
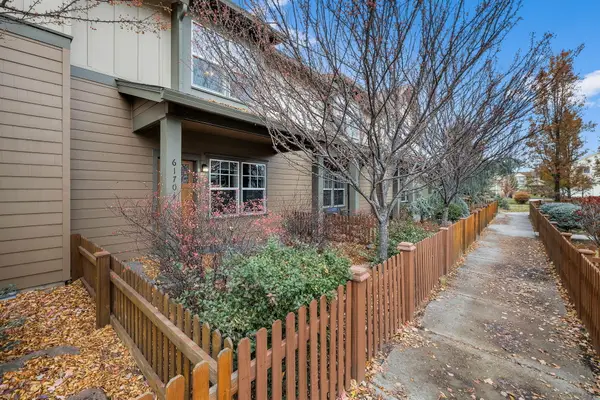 $425,000Active3 beds 3 baths1,309 sq. ft.
$425,000Active3 beds 3 baths1,309 sq. ft.61704 Marigold, Bend, OR 97702
MLS# 220211686Listed by: CASCADE HASSON SIR - New
 $539,000Active3 beds 2 baths1,606 sq. ft.
$539,000Active3 beds 2 baths1,606 sq. ft.60383 Hedgewood, Bend, OR 97702
MLS# 220211680Listed by: BERKSHIRE HATHAWAY HOMESERVICE - New
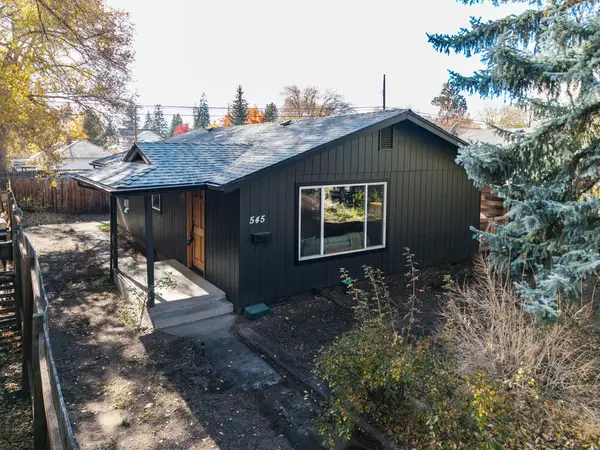 $735,000Active3 beds 1 baths1,080 sq. ft.
$735,000Active3 beds 1 baths1,080 sq. ft.545 NW Portland, Bend, OR 97703
MLS# 220211676Listed by: EXP REALTY, LLC - New
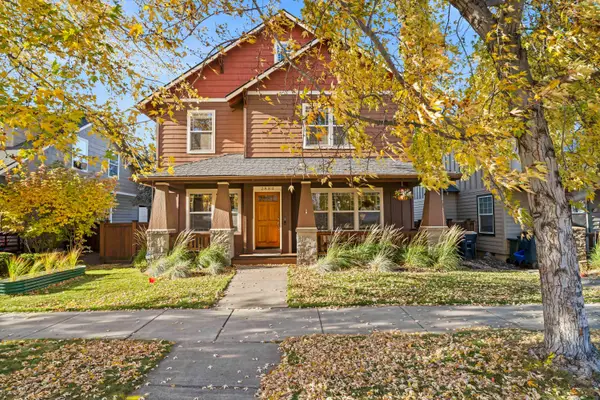 $599,995Active3 beds 3 baths2,075 sq. ft.
$599,995Active3 beds 3 baths2,075 sq. ft.2880 NE Rainier, Bend, OR 97701
MLS# 220211640Listed by: REAL BROKER - New
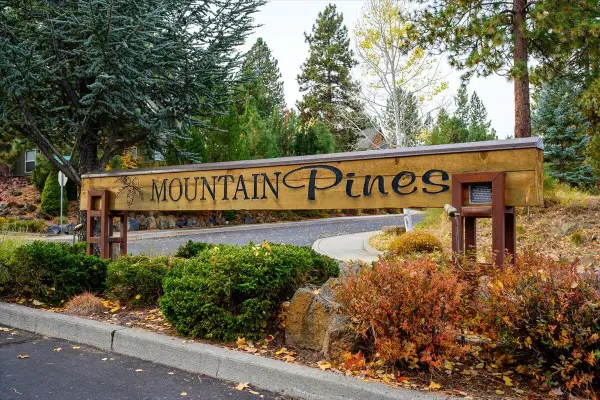 $899,900Active4 beds 3 baths2,454 sq. ft.
$899,900Active4 beds 3 baths2,454 sq. ft.60923 Grand Targhee, Bend, OR 97702
MLS# 220211648Listed by: WORKS REAL ESTATE - New
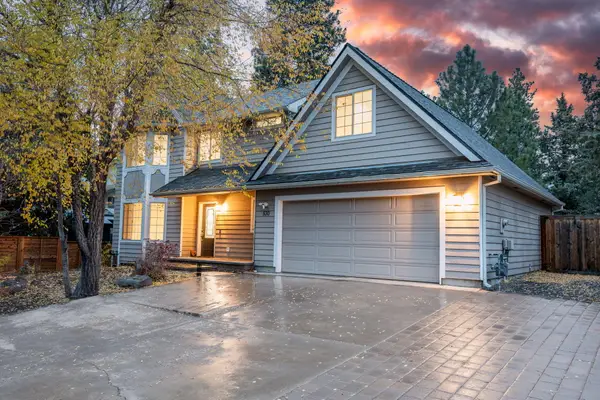 $620,000Active5 beds 3 baths2,008 sq. ft.
$620,000Active5 beds 3 baths2,008 sq. ft.530 NE Majesty, Bend, OR 97701
MLS# 220211674Listed by: NEXUS 360 REALTY 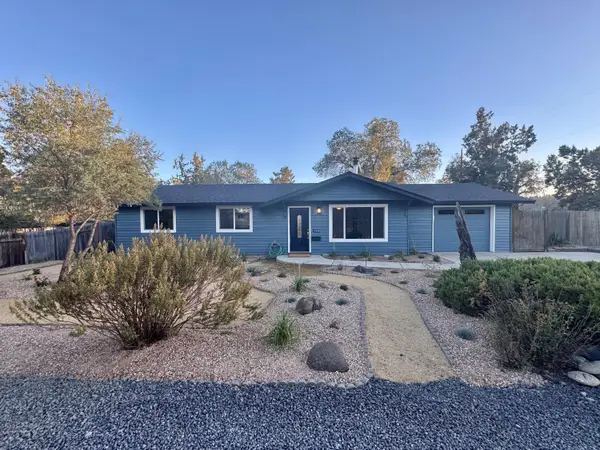 $600,000Pending3 beds 1 baths1,056 sq. ft.
$600,000Pending3 beds 1 baths1,056 sq. ft.19909 Juniper, Bend, OR 97703
MLS# 220211662Listed by: CASCADE HASSON SIR- New
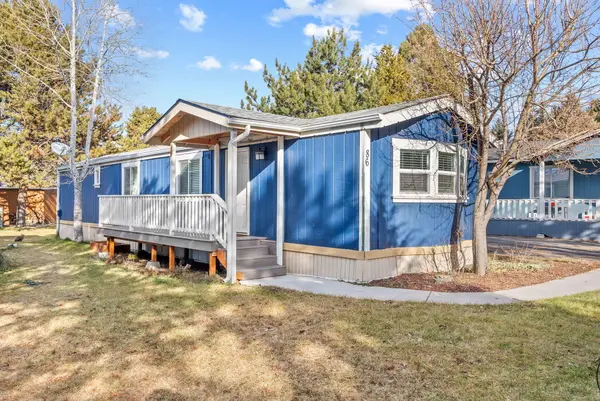 $75,000Active2 beds 1 baths840 sq. ft.
$75,000Active2 beds 1 baths840 sq. ft.61445 SE 27th, Bend, OR 97702
MLS# 220211632Listed by: HARCOURTS THE GARNER GROUP REAL ESTATE - New
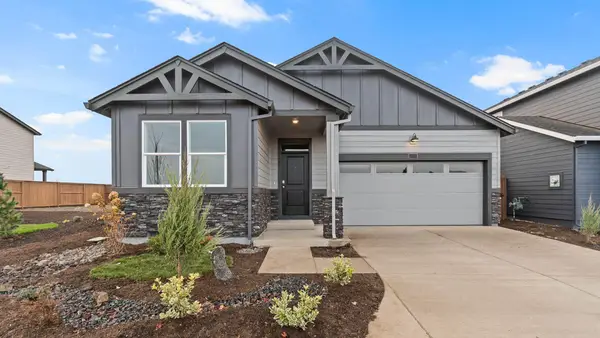 $554,995Active3 beds 2 baths1,435 sq. ft.
$554,995Active3 beds 2 baths1,435 sq. ft.21704 SE Stromboli, Bend, OR 97702
MLS# 220211633Listed by: D.R. HORTON, INC.-PORTLAND - New
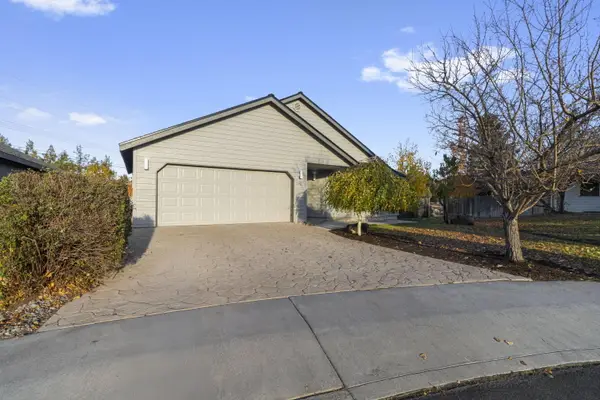 $490,000Active3 beds 2 baths1,198 sq. ft.
$490,000Active3 beds 2 baths1,198 sq. ft.3362 NE Collier, Bend, OR 97701
MLS# 220211636Listed by: COLDWELL BANKER BAIN
